Bathroom and Cloakroom with Soapstone Worktops and Recycled Glass Worktops Ideas and Designs
Refine by:
Budget
Sort by:Popular Today
1 - 20 of 3,719 photos
Item 1 of 3

Inspiration for a medium sized industrial shower room bathroom in Other with flat-panel cabinets, blue cabinets, a corner shower, white walls, a vessel sink, grey floors, grey worktops, a two-piece toilet, concrete flooring, soapstone worktops and a sliding door.

Photo: Jessie Preza Photography
This is an example of a mediterranean cloakroom in Jacksonville with freestanding cabinets, black cabinets, a one-piece toilet, ceramic flooring, a vessel sink, soapstone worktops, black worktops, a floating vanity unit and wallpapered walls.
This is an example of a mediterranean cloakroom in Jacksonville with freestanding cabinets, black cabinets, a one-piece toilet, ceramic flooring, a vessel sink, soapstone worktops, black worktops, a floating vanity unit and wallpapered walls.

This 1907 home in the Ericsson neighborhood of South Minneapolis needed some love. A tiny, nearly unfunctional kitchen and leaking bathroom were ready for updates. The homeowners wanted to embrace their heritage, and also have a simple and sustainable space for their family to grow. The new spaces meld the home’s traditional elements with Traditional Scandinavian design influences.
In the kitchen, a wall was opened to the dining room for natural light to carry between rooms and to create the appearance of space. Traditional Shaker style/flush inset custom white cabinetry with paneled front appliances were designed for a clean aesthetic. Custom recycled glass countertops, white subway tile, Kohler sink and faucet, beadboard ceilings, and refinished existing hardwood floors complete the kitchen after all new electrical and plumbing.
In the bathroom, we were limited by space! After discussing the homeowners’ use of space, the decision was made to eliminate the existing tub for a new walk-in shower. By installing a curbless shower drain, floating sink and shelving, and wall-hung toilet; Castle was able to maximize floor space! White cabinetry, Kohler fixtures, and custom recycled glass countertops were carried upstairs to connect to the main floor remodel.
White and black porcelain hex floors, marble accents, and oversized white tile on the walls perfect the space for a clean and minimal look, without losing its traditional roots! We love the black accents in the bathroom, including black edge on the shower niche and pops of black hex on the floors.
Tour this project in person, September 28 – 29, during the 2019 Castle Home Tour!

Michele Lee Wilson
Medium sized traditional bathroom in San Francisco with recessed-panel cabinets, dark wood cabinets, a built-in shower, a two-piece toilet, beige tiles, metro tiles, white walls, ceramic flooring, a submerged sink, soapstone worktops, black floors and an open shower.
Medium sized traditional bathroom in San Francisco with recessed-panel cabinets, dark wood cabinets, a built-in shower, a two-piece toilet, beige tiles, metro tiles, white walls, ceramic flooring, a submerged sink, soapstone worktops, black floors and an open shower.

Medium sized traditional ensuite bathroom in Orange County with shaker cabinets, grey cabinets, a submerged bath, an alcove shower, a two-piece toilet, white tiles, porcelain tiles, grey walls, porcelain flooring, a submerged sink, soapstone worktops, white floors and a hinged door.
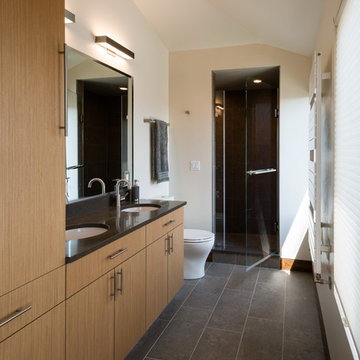
Paul Burk Photography
Inspiration for a small modern ensuite bathroom in Baltimore with flat-panel cabinets, light wood cabinets, an alcove shower, a one-piece toilet, grey tiles, porcelain tiles, white walls, porcelain flooring, a submerged sink, soapstone worktops, grey floors and a hinged door.
Inspiration for a small modern ensuite bathroom in Baltimore with flat-panel cabinets, light wood cabinets, an alcove shower, a one-piece toilet, grey tiles, porcelain tiles, white walls, porcelain flooring, a submerged sink, soapstone worktops, grey floors and a hinged door.

Design ideas for a rustic ensuite bathroom in Omaha with shaker cabinets, medium wood cabinets, a freestanding bath, a walk-in shower, brown tiles, stone tiles and soapstone worktops.
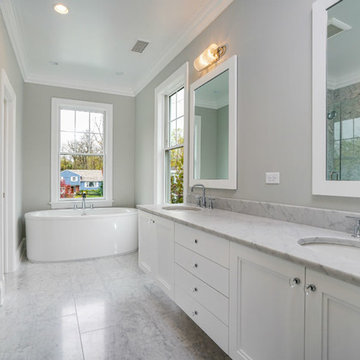
This is an example of a large traditional ensuite bathroom in New York with recessed-panel cabinets, white cabinets, a freestanding bath, an alcove shower, a two-piece toilet, grey tiles, white tiles, stone slabs, grey walls, marble flooring, a submerged sink, soapstone worktops, multi-coloured floors and a hinged door.
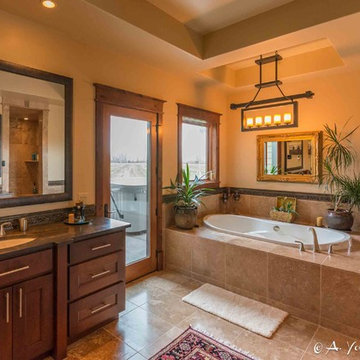
Design ideas for a large rustic ensuite bathroom in Other with shaker cabinets, dark wood cabinets, a built-in bath, a corner shower, beige tiles, brown tiles, ceramic tiles, beige walls, travertine flooring, a submerged sink and soapstone worktops.
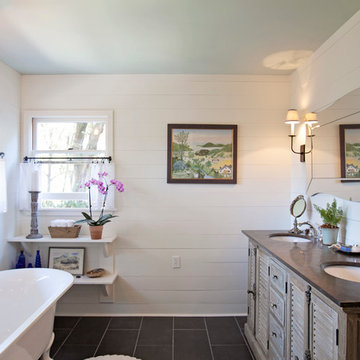
Abby Caroline Photography
Inspiration for a medium sized farmhouse ensuite half tiled bathroom in Atlanta with a submerged sink, louvered cabinets, medium wood cabinets, soapstone worktops, a claw-foot bath, white tiles, metro tiles, white walls, ceramic flooring, a corner shower, black floors and a hinged door.
Inspiration for a medium sized farmhouse ensuite half tiled bathroom in Atlanta with a submerged sink, louvered cabinets, medium wood cabinets, soapstone worktops, a claw-foot bath, white tiles, metro tiles, white walls, ceramic flooring, a corner shower, black floors and a hinged door.
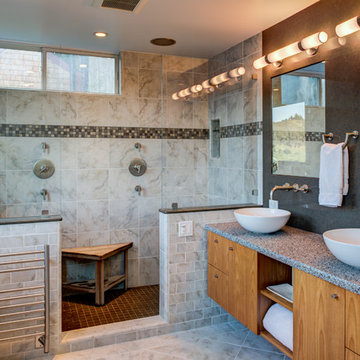
Treve Johnson Photography
Design ideas for a medium sized contemporary ensuite bathroom in San Francisco with a vessel sink, flat-panel cabinets, medium wood cabinets, recycled glass worktops, grey tiles, stone tiles, marble flooring, a double shower and grey walls.
Design ideas for a medium sized contemporary ensuite bathroom in San Francisco with a vessel sink, flat-panel cabinets, medium wood cabinets, recycled glass worktops, grey tiles, stone tiles, marble flooring, a double shower and grey walls.

Inspiration for a medium sized rustic ensuite bathroom in Other with shaker cabinets, white cabinets, a freestanding bath, an alcove shower, a two-piece toilet, beige tiles, mosaic tiles, beige walls, porcelain flooring, a trough sink, soapstone worktops, beige floors and black worktops.

This is an example of a small rustic ensuite bathroom in Phoenix with distressed cabinets, a claw-foot bath, a built-in shower, a two-piece toilet, slate flooring, a vessel sink, soapstone worktops and a hinged door.

Main bathroom for the home is breathtaking with it's floor to ceiling terracotta hand-pressed tiles on the shower wall. walk around shower panel, brushed brass fittings and fixtures and then there's the arched mirrors and floating vanity in warm timber. Just stunning.

Photo of a contemporary ensuite bathroom in Philadelphia with flat-panel cabinets, white tiles, metro tiles, white walls, soapstone worktops, black worktops, double sinks and a floating vanity unit.

Kasia Karska Design is a design-build firm located in the heart of the Vail Valley and Colorado Rocky Mountains. The design and build process should feel effortless and enjoyable. Our strengths at KKD lie in our comprehensive approach. We understand that when our clients look for someone to design and build their dream home, there are many options for them to choose from.
With nearly 25 years of experience, we understand the key factors that create a successful building project.
-Seamless Service – we handle both the design and construction in-house
-Constant Communication in all phases of the design and build
-A unique home that is a perfect reflection of you
-In-depth understanding of your requirements
-Multi-faceted approach with additional studies in the traditions of Vaastu Shastra and Feng Shui Eastern design principles
Because each home is entirely tailored to the individual client, they are all one-of-a-kind and entirely unique. We get to know our clients well and encourage them to be an active part of the design process in order to build their custom home. One driving factor as to why our clients seek us out is the fact that we handle all phases of the home design and build. There is no challenge too big because we have the tools and the motivation to build your custom home. At Kasia Karska Design, we focus on the details; and, being a women-run business gives us the advantage of being empathetic throughout the entire process. Thanks to our approach, many clients have trusted us with the design and build of their homes.
If you’re ready to build a home that’s unique to your lifestyle, goals, and vision, Kasia Karska Design’s doors are always open. We look forward to helping you design and build the home of your dreams, your own personal sanctuary.

Small traditional shower room bathroom in New York with flat-panel cabinets, medium wood cabinets, blue tiles, porcelain tiles, blue walls, slate flooring, a vessel sink, soapstone worktops, grey floors, grey worktops, a single sink, a freestanding vanity unit, exposed beams and wallpapered walls.
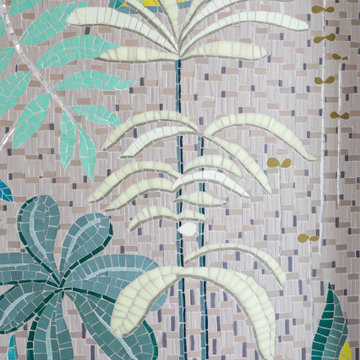
Mosaïque murale pour sublimer une salle de bain . Finesse du décor végétal en tesselles de grès et émaux de verre.
Photo of a medium sized contemporary shower room bathroom in Paris with soapstone worktops, grey worktops, a single sink, multi-coloured tiles, mosaic tiles, multi-coloured walls and mosaic tile flooring.
Photo of a medium sized contemporary shower room bathroom in Paris with soapstone worktops, grey worktops, a single sink, multi-coloured tiles, mosaic tiles, multi-coloured walls and mosaic tile flooring.

A historic home in the Homeland neighborhood of Baltimore, MD designed for a young, modern family. Traditional detailings are complemented by modern furnishings, fixtures, and color palettes.

Solid rustic hickory doors with horizontal grain on floating vanity with stone vessel sink.
Photographer - Luke Cebulak
Design ideas for a scandi cloakroom in Chicago with flat-panel cabinets, medium wood cabinets, grey tiles, ceramic tiles, grey walls, porcelain flooring, a vessel sink, soapstone worktops, grey floors and grey worktops.
Design ideas for a scandi cloakroom in Chicago with flat-panel cabinets, medium wood cabinets, grey tiles, ceramic tiles, grey walls, porcelain flooring, a vessel sink, soapstone worktops, grey floors and grey worktops.
Bathroom and Cloakroom with Soapstone Worktops and Recycled Glass Worktops Ideas and Designs
1

