Bathroom and Cloakroom with Stainless Steel Worktops and Recycled Glass Worktops Ideas and Designs
Refine by:
Budget
Sort by:Popular Today
1 - 20 of 1,326 photos
Item 1 of 3
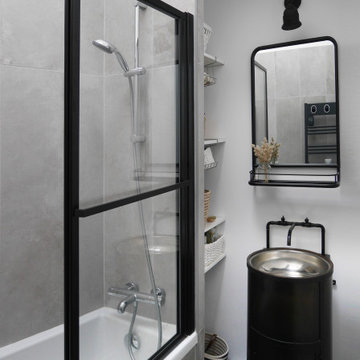
Rénovation complète d'une maison à Bordeaux,
création d'une salle de bain :
-> une salle de bain chic et fonctionnelle avec son meuble vasque industriel de style récup', des étagères dissimulées derrière la douche, une baignoire assymétrique qui vient épouser l'angle du mur et des nuances de gris pour la faience verticale XXL et le béton au sol.

This 1907 home in the Ericsson neighborhood of South Minneapolis needed some love. A tiny, nearly unfunctional kitchen and leaking bathroom were ready for updates. The homeowners wanted to embrace their heritage, and also have a simple and sustainable space for their family to grow. The new spaces meld the home’s traditional elements with Traditional Scandinavian design influences.
In the kitchen, a wall was opened to the dining room for natural light to carry between rooms and to create the appearance of space. Traditional Shaker style/flush inset custom white cabinetry with paneled front appliances were designed for a clean aesthetic. Custom recycled glass countertops, white subway tile, Kohler sink and faucet, beadboard ceilings, and refinished existing hardwood floors complete the kitchen after all new electrical and plumbing.
In the bathroom, we were limited by space! After discussing the homeowners’ use of space, the decision was made to eliminate the existing tub for a new walk-in shower. By installing a curbless shower drain, floating sink and shelving, and wall-hung toilet; Castle was able to maximize floor space! White cabinetry, Kohler fixtures, and custom recycled glass countertops were carried upstairs to connect to the main floor remodel.
White and black porcelain hex floors, marble accents, and oversized white tile on the walls perfect the space for a clean and minimal look, without losing its traditional roots! We love the black accents in the bathroom, including black edge on the shower niche and pops of black hex on the floors.
Tour this project in person, September 28 – 29, during the 2019 Castle Home Tour!
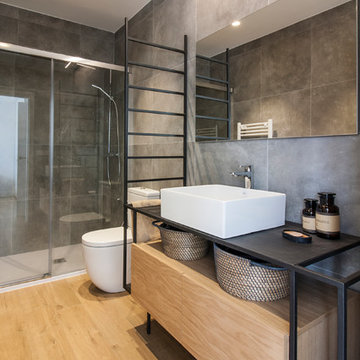
Design ideas for a contemporary ensuite bathroom in Other with grey tiles, porcelain tiles, a vessel sink, stainless steel worktops and a sliding door.
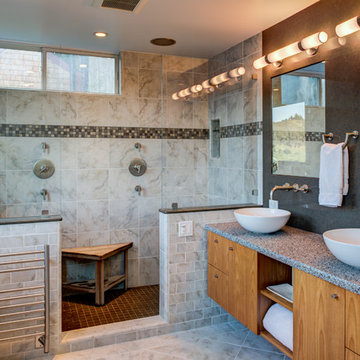
Treve Johnson Photography
Design ideas for a medium sized contemporary ensuite bathroom in San Francisco with a vessel sink, flat-panel cabinets, medium wood cabinets, recycled glass worktops, grey tiles, stone tiles, marble flooring, a double shower and grey walls.
Design ideas for a medium sized contemporary ensuite bathroom in San Francisco with a vessel sink, flat-panel cabinets, medium wood cabinets, recycled glass worktops, grey tiles, stone tiles, marble flooring, a double shower and grey walls.

Hulya Kolabas
Design ideas for a small contemporary half tiled bathroom in New York with a wall-mounted sink, white walls, open cabinets, stainless steel worktops, white tiles, porcelain tiles, brick flooring, a built-in shower and dark wood cabinets.
Design ideas for a small contemporary half tiled bathroom in New York with a wall-mounted sink, white walls, open cabinets, stainless steel worktops, white tiles, porcelain tiles, brick flooring, a built-in shower and dark wood cabinets.

Photo of a contemporary cloakroom in Los Angeles with a vessel sink, freestanding cabinets, stainless steel worktops, a one-piece toilet, stone tiles and grey tiles.

Renovation and expansion of a 1930s-era classic. Buying an old house can be daunting. But with careful planning and some creative thinking, phasing the improvements helped this family realize their dreams over time. The original International Style house was built in 1934 and had been largely untouched except for a small sunroom addition. Phase 1 construction involved opening up the interior and refurbishing all of the finishes. Phase 2 included a sunroom/master bedroom extension, renovation of an upstairs bath, a complete overhaul of the landscape and the addition of a swimming pool and terrace. And thirteen years after the owners purchased the home, Phase 3 saw the addition of a completely private master bedroom & closet, an entry vestibule and powder room, and a new covered porch.

Photo Credits: Aaron Leitz
Photo of a medium sized contemporary ensuite bathroom in Portland with medium wood cabinets, an alcove bath, a shower/bath combination, a wall mounted toilet, orange tiles, glass tiles, white walls, dark hardwood flooring, an integrated sink, stainless steel worktops, black floors, a hinged door and flat-panel cabinets.
Photo of a medium sized contemporary ensuite bathroom in Portland with medium wood cabinets, an alcove bath, a shower/bath combination, a wall mounted toilet, orange tiles, glass tiles, white walls, dark hardwood flooring, an integrated sink, stainless steel worktops, black floors, a hinged door and flat-panel cabinets.
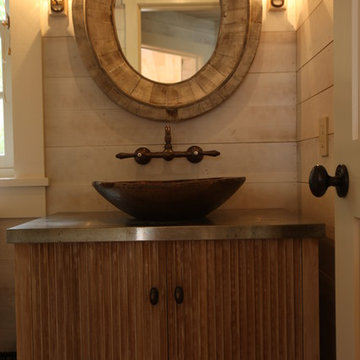
Small country shower room bathroom in Other with medium wood cabinets, beige walls, a vessel sink and stainless steel worktops.
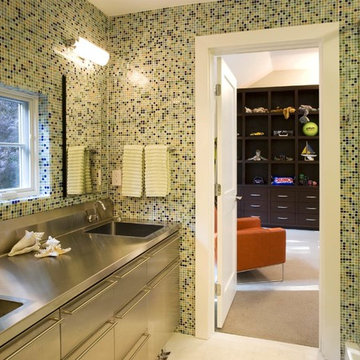
This is an example of a bathroom in New York with an integrated sink, grey cabinets, stainless steel worktops and green walls.

Inspiration for a medium sized contemporary shower room bathroom in Berlin with flat-panel cabinets, black cabinets, a freestanding bath, an alcove shower, a wall mounted toilet, grey tiles, ceramic tiles, white walls, ceramic flooring, a vessel sink, stainless steel worktops, grey floors, an open shower, grey worktops, a laundry area, a single sink, a built in vanity unit and a drop ceiling.

Small urban bathroom in Other with open cabinets, grey cabinets, a one-piece toilet, grey tiles, metal tiles, grey walls, an integrated sink, stainless steel worktops, grey floors, grey worktops and slate flooring.
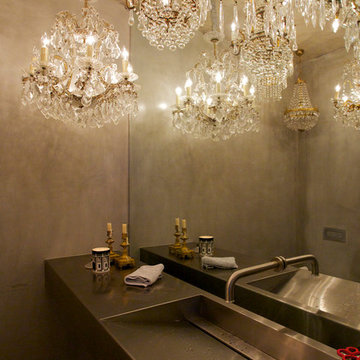
Photo of a contemporary cloakroom in Sydney with stainless steel worktops, an integrated sink and grey walls.
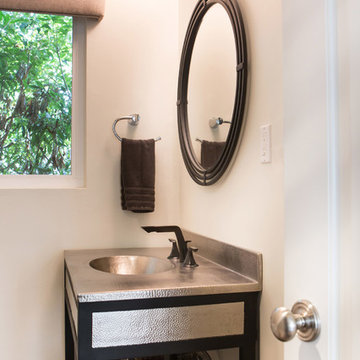
In order to make this bathroom feel like part of the new design, we replaced the vanity and plumbing. The vanity top is hammered metal and the faucet and mirror are bronze. The open lower section of the vanity offers a place to add rich woven baskets for storing extra towels, soap and other amenities for overnight guests. Under floor radiant heating was installed making this room especially luxurious. Photography by Erika Bierman

Step into a space of playful elegance in the guest bathroom, where modern design meets whimsical charm. Our design intention was to infuse the room with a sense of personality and vibrancy, while maintaining a sophisticated aesthetic. The focal point of the space is the hexagonal tile accent wall, which adds a playful pop of color and texture against the backdrop of neutral tones. The geometric pattern creates visual interest and lends a contemporary flair to the room. Sleek fixtures and finishes provide a touch of elegance, while ample lighting ensures the space feels bright and inviting. With its thoughtful design and playful details, this guest bathroom is a delightful retreat that's sure to leave a lasting impression.
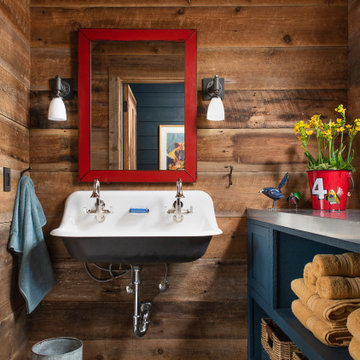
Photo of a rustic family bathroom in Other with open cabinets, blue cabinets, brown walls, a trough sink, stainless steel worktops and grey floors.
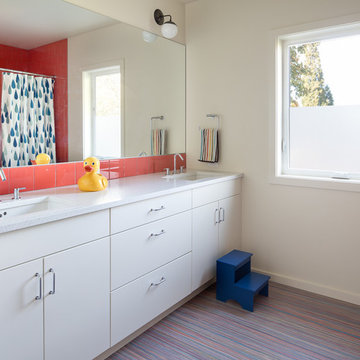
This kids' bathrooms is budget and bright. Coral tile at the shower and sink adds a splash of cheer. A striped crayon pattern in the Marmoleum floor celebrates drawing on the floors!
Photo: Laurie Black
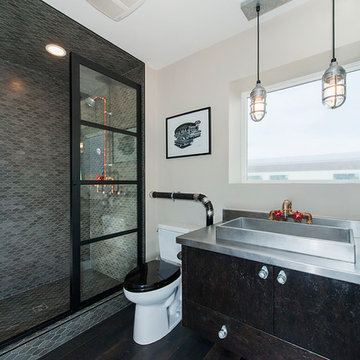
Rockcreek Builders
This is an example of an industrial shower room bathroom in Calgary with flat-panel cabinets, an alcove shower, a two-piece toilet, mosaic tiles, beige walls, dark hardwood flooring, a vessel sink, stainless steel worktops, black cabinets, grey tiles and a hinged door.
This is an example of an industrial shower room bathroom in Calgary with flat-panel cabinets, an alcove shower, a two-piece toilet, mosaic tiles, beige walls, dark hardwood flooring, a vessel sink, stainless steel worktops, black cabinets, grey tiles and a hinged door.

This uniquely elegant bathroom emanates a captivating vibe, offering a comfortable and visually pleasing atmosphere. The painted walls adorned with floral motifs add a touch of charm and personality, making the space distinctive and inviting.
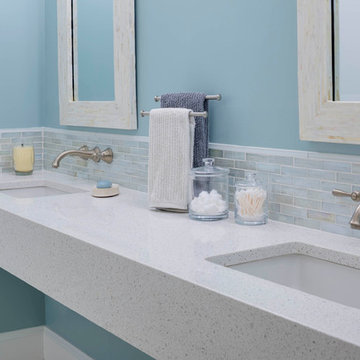
Greg Premru
Photo of a medium sized modern ensuite bathroom in Boston with a wall-mounted sink, recycled glass worktops and blue walls.
Photo of a medium sized modern ensuite bathroom in Boston with a wall-mounted sink, recycled glass worktops and blue walls.
Bathroom and Cloakroom with Stainless Steel Worktops and Recycled Glass Worktops Ideas and Designs
1

