Refine by:
Budget
Sort by:Popular Today
1 - 20 of 183 photos
Item 1 of 3

Design ideas for a small traditional cloakroom in Moscow with raised-panel cabinets, white cabinets, a wall mounted toilet, red walls, medium hardwood flooring, a built-in sink, solid surface worktops, yellow floors, white worktops and a floating vanity unit.
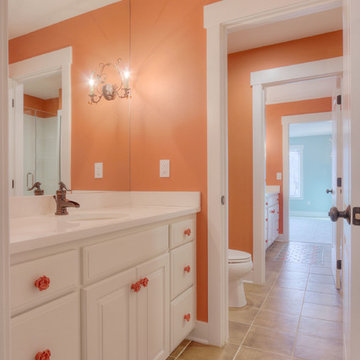
Lodge meets Jamaican beach. Photos by Wayne Sclesky
This is an example of a small beach style family bathroom in Kansas City with raised-panel cabinets, white cabinets, marble worktops, a one-piece toilet, porcelain tiles, red walls, ceramic flooring and brown tiles.
This is an example of a small beach style family bathroom in Kansas City with raised-panel cabinets, white cabinets, marble worktops, a one-piece toilet, porcelain tiles, red walls, ceramic flooring and brown tiles.
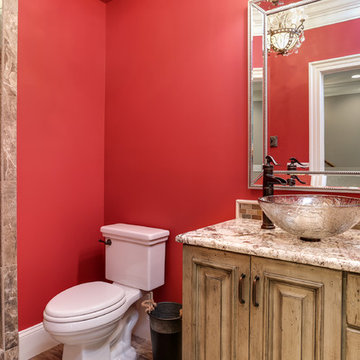
What started as a crawl space grew into an incredible living space! As a professional home organizer the homeowner, Justine Woodworth, is accustomed to looking through the chaos and seeing something amazing. Fortunately she was able to team up with a builder that could see it too. What was created is a space that feels like it was always part of the house.
The new wet bar is equipped with a beverage fridge, ice maker, and locked liquor storage. The full bath offers a place to shower off when coming in from the pool and we installed a matching hutch in the rec room to house games and sound equipment.
Photography by Tad Davis Photography
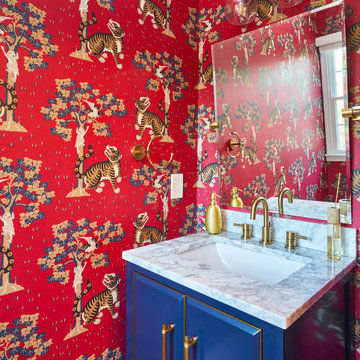
Inspiration for a small classic cloakroom in Philadelphia with raised-panel cabinets, blue cabinets, a two-piece toilet, red walls, porcelain flooring, a submerged sink, marble worktops, brown floors, white worktops, a freestanding vanity unit and wallpapered walls.
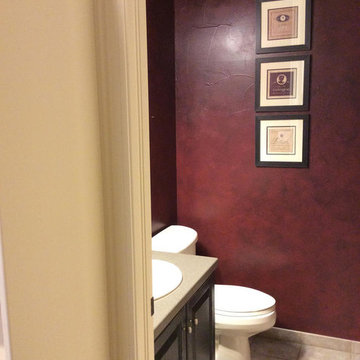
This is an example of a small traditional cloakroom in Denver with raised-panel cabinets, dark wood cabinets, red walls, travertine flooring and solid surface worktops.
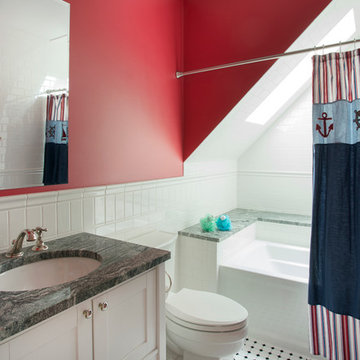
SUNDAYS IN PATTON PARK
This elegant Hamilton, MA home, circa 1885, was constructed with high ceilings, a grand staircase, detailed moldings and stained glass. The character and charm allowed the current owners to overlook the antiquated systems, severely outdated kitchen and dysfunctional floor plan. The house hadn’t been touched in 50+ years but the potential was obvious. Putting their faith in us, we updated the systems, created a true master bath, relocated the pantry, added a half bath in place of the old pantry, installed a new kitchen and reworked the flow, all while maintaining the home’s original character and charm.
Photo by Eric Roth
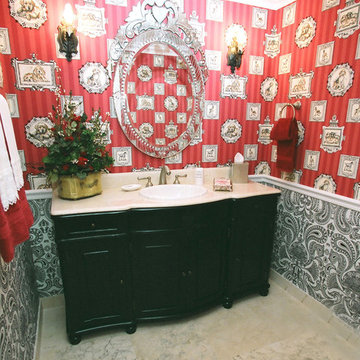
Photo of a medium sized bohemian cloakroom in Atlanta with raised-panel cabinets, black cabinets, red walls, a built-in sink and white floors.
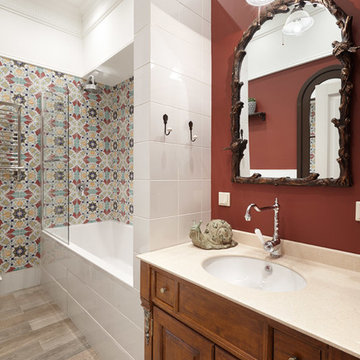
Лившиц Дмитрий
Medium sized classic ensuite bathroom in Moscow with raised-panel cabinets, medium wood cabinets, marble worktops, an alcove bath, a shower/bath combination, a wall mounted toilet, white tiles, ceramic tiles, red walls and ceramic flooring.
Medium sized classic ensuite bathroom in Moscow with raised-panel cabinets, medium wood cabinets, marble worktops, an alcove bath, a shower/bath combination, a wall mounted toilet, white tiles, ceramic tiles, red walls and ceramic flooring.
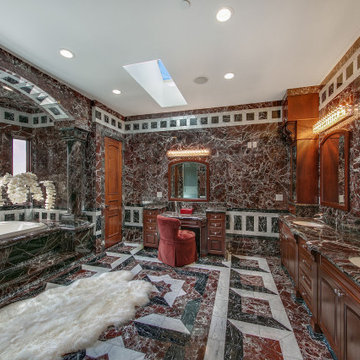
Expansive ensuite bathroom in Seattle with raised-panel cabinets, red cabinets, an alcove bath, red tiles, marble tiles, red walls, marble flooring, marble worktops, multi-coloured floors, red worktops, double sinks and a built in vanity unit.
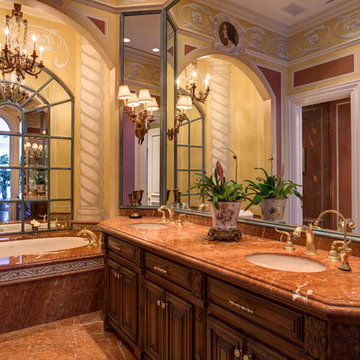
Randall Perry Photography
Design ideas for a large mediterranean ensuite bathroom in New York with raised-panel cabinets, medium wood cabinets, a hot tub, a walk-in shower, a two-piece toilet, porcelain tiles, red walls, marble flooring, a built-in sink, marble worktops and brown tiles.
Design ideas for a large mediterranean ensuite bathroom in New York with raised-panel cabinets, medium wood cabinets, a hot tub, a walk-in shower, a two-piece toilet, porcelain tiles, red walls, marble flooring, a built-in sink, marble worktops and brown tiles.
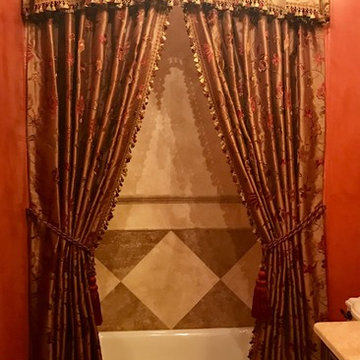
Design ideas for a medium sized traditional shower room bathroom in Orlando with raised-panel cabinets, dark wood cabinets, an alcove bath, a shower/bath combination, beige tiles, stone tiles, red walls, travertine flooring, marble worktops, beige floors and a shower curtain.
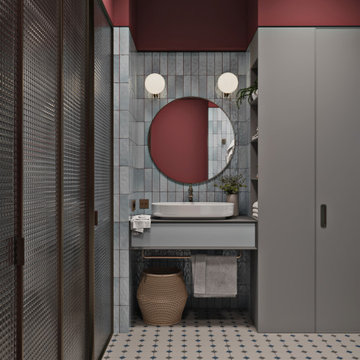
Мастер-санузел
This is an example of a medium sized eclectic bathroom in Moscow with raised-panel cabinets, grey cabinets, a wall mounted toilet, multi-coloured tiles, ceramic tiles, red walls, mosaic tile flooring, a built-in sink, engineered stone worktops, multi-coloured floors, a hinged door, grey worktops, a laundry area, a single sink, a floating vanity unit and exposed beams.
This is an example of a medium sized eclectic bathroom in Moscow with raised-panel cabinets, grey cabinets, a wall mounted toilet, multi-coloured tiles, ceramic tiles, red walls, mosaic tile flooring, a built-in sink, engineered stone worktops, multi-coloured floors, a hinged door, grey worktops, a laundry area, a single sink, a floating vanity unit and exposed beams.
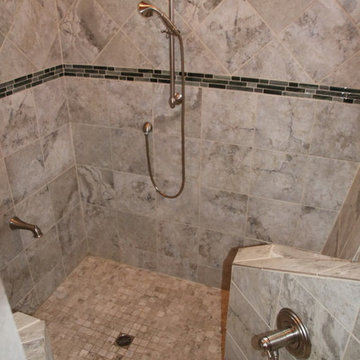
This part of the addition extended the master bath back 2'.
The crawl space was tall enough to create a sunken tub/ shower area that was 21" deep. The total shower was 6'x6'. Once the benches and the steps were in the base was about 4'x4'.
Schluter shower pan system was used including the special drain.
Photos by David Tyson
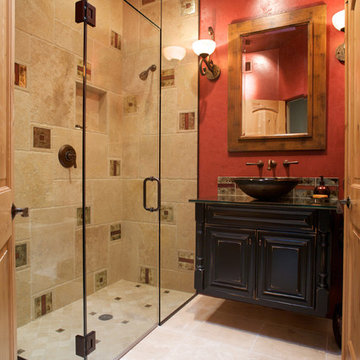
This powder room makes a statement. A glass shower surround spans to the 10 foot ceiling, and custom inlaid copper and glass tile decos transform the shower from average to stunning. A wall-hung vanity glows from under cabinet lighting and rope lighting lights up the glass countertop and glass vessel sink. An oil-rubbed bronze, wall-mounted faucet completes the design.
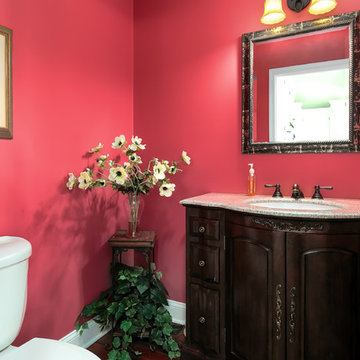
Photography by Steve Edwards
This is an example of a small traditional cloakroom in Philadelphia with raised-panel cabinets, dark wood cabinets, red walls, dark hardwood flooring, a submerged sink, granite worktops and brown floors.
This is an example of a small traditional cloakroom in Philadelphia with raised-panel cabinets, dark wood cabinets, red walls, dark hardwood flooring, a submerged sink, granite worktops and brown floors.
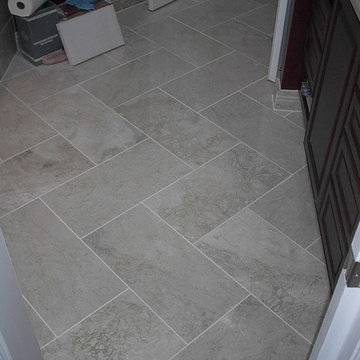
The Client needed to update & redesign their old bathroom into a better use of space. This photo shows the main floor area with the "Herringbone" pattern.
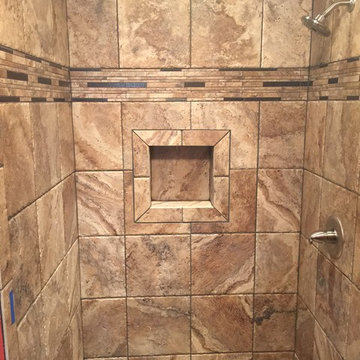
Marazzi Archaeology Chaco Canyon tiled shower with shampoo / cream rinse niche and granite curb, Wellborn Harvest Oak vanity in light finish with granite top & bisque bowl. Delta classic stainless steel shower and lavatory faucets.
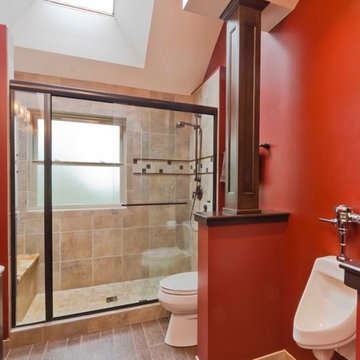
Hall bathroom for 3 boys to share. Wouldn't be complete without the urinal!
Photo of a medium sized classic family bathroom in Chicago with a submerged sink, raised-panel cabinets, dark wood cabinets, marble worktops, an alcove shower, an urinal, beige tiles, porcelain tiles, red walls and porcelain flooring.
Photo of a medium sized classic family bathroom in Chicago with a submerged sink, raised-panel cabinets, dark wood cabinets, marble worktops, an alcove shower, an urinal, beige tiles, porcelain tiles, red walls and porcelain flooring.
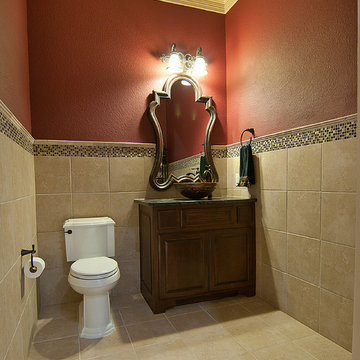
Red walls, glass vessel sink, and unique mirror really make this powder bathroom stand out!
Erika Barczak, Allied ASID, By Design Interiors, Inc. - Interior Designer
Keechi Creek Builders - Builder
Kathleen O. Ryan Fine Art Photography - Photography
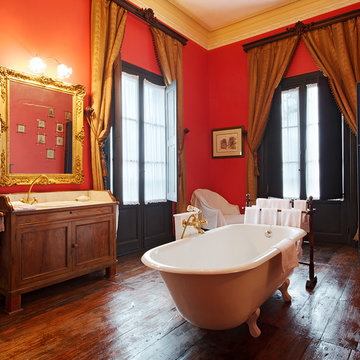
Cuarto de baño clásico con bañera central. Suelo de tarima antigua. © Joseba Bengoetxea
Medium sized traditional bathroom in Other with raised-panel cabinets, dark wood cabinets, a claw-foot bath, a shower/bath combination, red walls, dark hardwood flooring and a built-in sink.
Medium sized traditional bathroom in Other with raised-panel cabinets, dark wood cabinets, a claw-foot bath, a shower/bath combination, red walls, dark hardwood flooring and a built-in sink.
Bathroom and Cloakroom with Raised-panel Cabinets and Red Walls Ideas and Designs
1

