Bathroom and Cloakroom with Recessed-panel Cabinets and Red Walls Ideas and Designs
Refine by:
Budget
Sort by:Popular Today
1 - 20 of 117 photos
Item 1 of 3
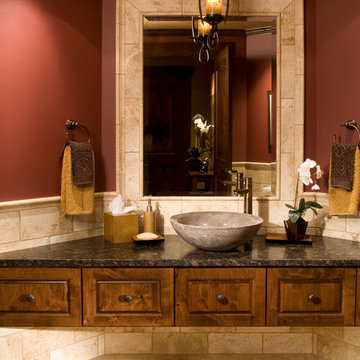
Roger Turk, Northlight Photography
Inspiration for a medium sized traditional cloakroom in Denver with a vessel sink, recessed-panel cabinets, medium wood cabinets, marble worktops, beige tiles, ceramic tiles, red walls and ceramic flooring.
Inspiration for a medium sized traditional cloakroom in Denver with a vessel sink, recessed-panel cabinets, medium wood cabinets, marble worktops, beige tiles, ceramic tiles, red walls and ceramic flooring.
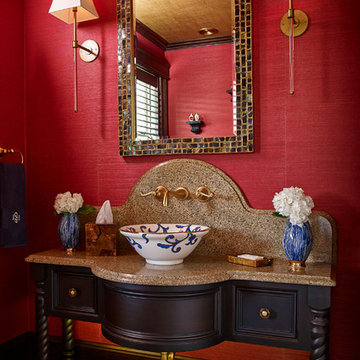
Traditional bathroom in Wilmington with a vessel sink, dark wood cabinets, red walls, mosaic tile flooring and recessed-panel cabinets.

This lovely home began as a complete remodel to a 1960 era ranch home. Warm, sunny colors and traditional details fill every space. The colorful gazebo overlooks the boccii court and a golf course. Shaded by stately palms, the dining patio is surrounded by a wrought iron railing. Hand plastered walls are etched and styled to reflect historical architectural details. The wine room is located in the basement where a cistern had been.
Project designed by Susie Hersker’s Scottsdale interior design firm Design Directives. Design Directives is active in Phoenix, Paradise Valley, Cave Creek, Carefree, Sedona, and beyond.
For more about Design Directives, click here: https://susanherskerasid.com/
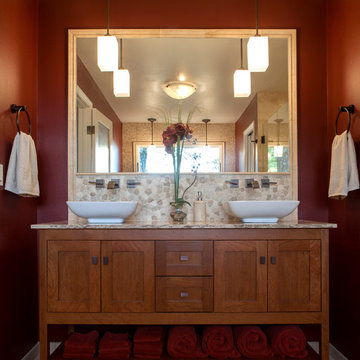
Beautifully designed and constructed Craftsmen-style his and hers vanity in a renovated master suite.
Decade Construction
www.decadeconstruction.com,
Ramona d'Viola
ilumus photography & marketing
www.ilumus.com

This is an example of a large rustic ensuite bathroom in Denver with an alcove shower, beige tiles, a hinged door, dark wood cabinets, a built-in bath, limestone tiles, red walls, limestone flooring, a submerged sink, limestone worktops, multi-coloured floors, multi-coloured worktops and recessed-panel cabinets.
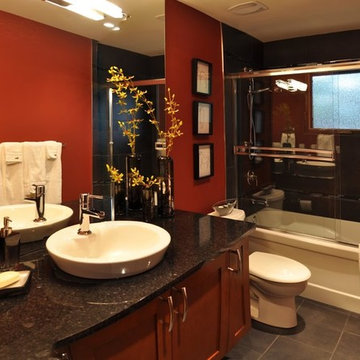
Main floor bathroom renovation by Corefront Homes & Renovations in SW Calgary.
This is an example of a medium sized world-inspired shower room bathroom in Calgary with a vessel sink, recessed-panel cabinets, medium wood cabinets, granite worktops, black tiles, ceramic tiles, red walls, ceramic flooring, an alcove bath, a shower/bath combination and a sliding door.
This is an example of a medium sized world-inspired shower room bathroom in Calgary with a vessel sink, recessed-panel cabinets, medium wood cabinets, granite worktops, black tiles, ceramic tiles, red walls, ceramic flooring, an alcove bath, a shower/bath combination and a sliding door.
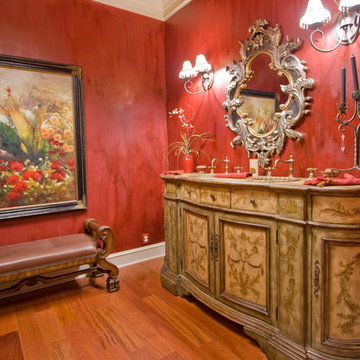
3wiredesigns is a professional photography and real estate marketing firm located in Central Arkansas. We specialize is showcasing premier properties and luxury estates for sale in the Little Rock area.
Photography Credit: CHRIS WHITE
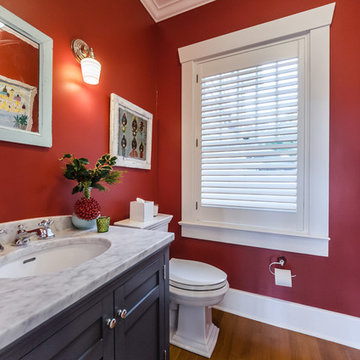
Photo of a traditional cloakroom in Tampa with recessed-panel cabinets, black cabinets, red walls, medium hardwood flooring, a submerged sink, brown floors and grey worktops.
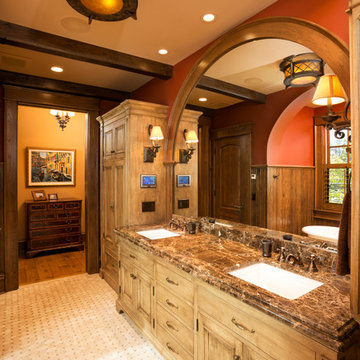
Architect: DeNovo Architects, Interior Design: Sandi Guilfoil of HomeStyle Interiors, Landscape Design: Yardscapes, Photography by James Kruger, LandMark Photography
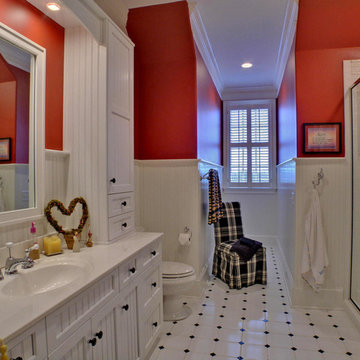
Inspiration for a medium sized classic family bathroom in Atlanta with recessed-panel cabinets, white cabinets, an alcove shower, a two-piece toilet, beige tiles, ceramic tiles, red walls, ceramic flooring, an integrated sink and granite worktops.

Design ideas for a small world-inspired cloakroom in Bengaluru with a two-piece toilet, red walls, marble flooring, a built-in sink, granite worktops, brown floors, recessed-panel cabinets and medium wood cabinets.
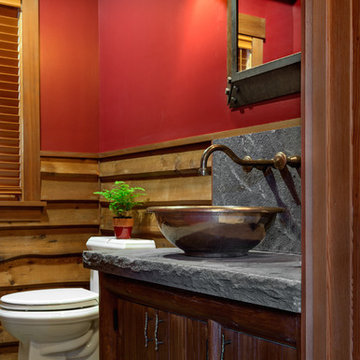
This three-story vacation home for a family of ski enthusiasts features 5 bedrooms and a six-bed bunk room, 5 1/2 bathrooms, kitchen, dining room, great room, 2 wet bars, great room, exercise room, basement game room, office, mud room, ski work room, decks, stone patio with sunken hot tub, garage, and elevator.
The home sits into an extremely steep, half-acre lot that shares a property line with a ski resort and allows for ski-in, ski-out access to the mountain’s 61 trails. This unique location and challenging terrain informed the home’s siting, footprint, program, design, interior design, finishes, and custom made furniture.
Credit: Samyn-D'Elia Architects
Project designed by Franconia interior designer Randy Trainor. She also serves the New Hampshire Ski Country, Lake Regions and Coast, including Lincoln, North Conway, and Bartlett.
For more about Randy Trainor, click here: https://crtinteriors.com/
To learn more about this project, click here: https://crtinteriors.com/ski-country-chic/
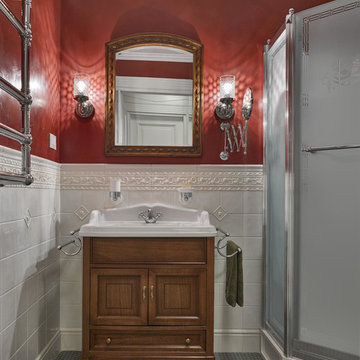
Traditional shower room bathroom in Moscow with medium wood cabinets, white tiles, ceramic tiles, red walls, ceramic flooring, recessed-panel cabinets, a corner shower and a console sink.
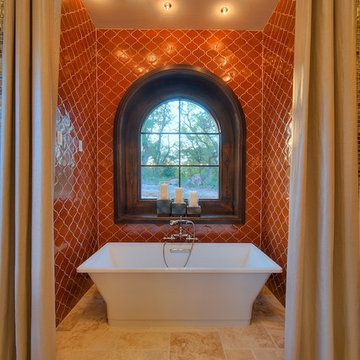
MSAOFSA.COM
Design ideas for a large mediterranean ensuite bathroom in Austin with a freestanding bath, recessed-panel cabinets, brown cabinets, orange tiles, ceramic tiles, red walls, travertine flooring, a vessel sink, onyx worktops and beige floors.
Design ideas for a large mediterranean ensuite bathroom in Austin with a freestanding bath, recessed-panel cabinets, brown cabinets, orange tiles, ceramic tiles, red walls, travertine flooring, a vessel sink, onyx worktops and beige floors.
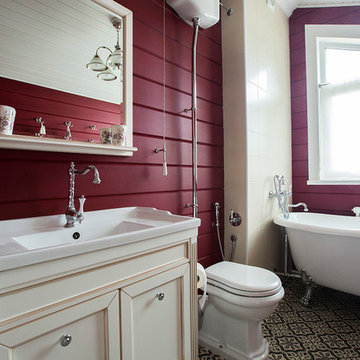
This is an example of a farmhouse ensuite bathroom in Moscow with recessed-panel cabinets, white cabinets, a claw-foot bath, a shower/bath combination, a two-piece toilet, red walls and an integrated sink.
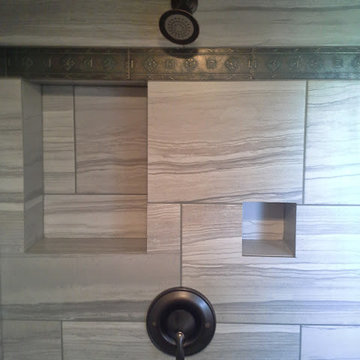
Medium sized traditional ensuite bathroom in Seattle with a vessel sink, white cabinets, glass worktops, porcelain tiles, red walls, ceramic flooring, recessed-panel cabinets, an alcove shower, a two-piece toilet and an open shower.
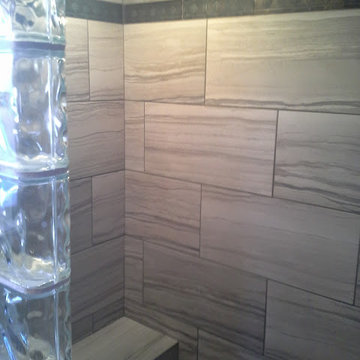
Photo of a medium sized classic ensuite bathroom in Seattle with recessed-panel cabinets, white cabinets, an alcove shower, a two-piece toilet, porcelain tiles, red walls, ceramic flooring, a vessel sink, glass worktops and an open shower.
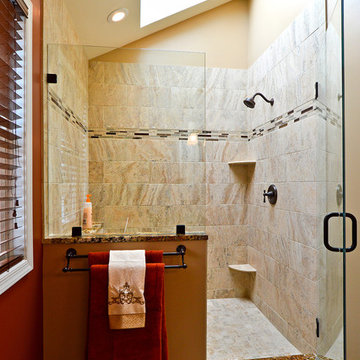
We decided to place the shower location directly under our clients' existing skylight. A major goal of this project was to incorporate a lot of natural light. Having a skylight in the shower is a great way to bring in light but still have your privacy.
Photo Credit: Mike Irby
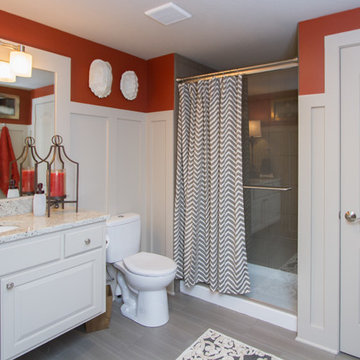
Brynn Burns Photography
Inspiration for a traditional shower room bathroom in Kansas City with recessed-panel cabinets, white cabinets, an alcove shower, grey tiles, porcelain tiles, red walls, porcelain flooring, a submerged sink and granite worktops.
Inspiration for a traditional shower room bathroom in Kansas City with recessed-panel cabinets, white cabinets, an alcove shower, grey tiles, porcelain tiles, red walls, porcelain flooring, a submerged sink and granite worktops.
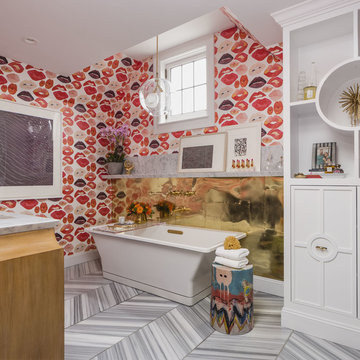
Christopher Stark
This is an example of a bohemian bathroom in San Francisco with white cabinets, a freestanding bath, red walls, marble flooring and recessed-panel cabinets.
This is an example of a bohemian bathroom in San Francisco with white cabinets, a freestanding bath, red walls, marble flooring and recessed-panel cabinets.
Bathroom and Cloakroom with Recessed-panel Cabinets and Red Walls Ideas and Designs
1

