Refine by:
Budget
Sort by:Popular Today
1 - 20 of 11,168 photos
Item 1 of 3

Photo of a contemporary ensuite bathroom in London with flat-panel cabinets, white cabinets, black and white tiles, stone slabs, grey walls, beige floors, white worktops, a single sink and a freestanding vanity unit.

Design ideas for a medium sized classic ensuite bathroom in San Francisco with shaker cabinets, grey cabinets, a two-piece toilet, grey tiles, white tiles, stone slabs, white walls, porcelain flooring, a submerged sink and marble worktops.
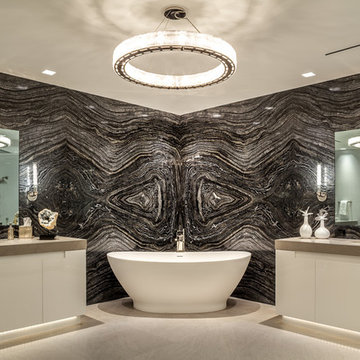
A lovely oval tub is centered in the corner contrasting the dramatic walls. The custom designed cabinets float above a rich clay colored limestone floor. Tubes of ribbed glass flank the mirrors and reflect a prismatic lighting effect. The circular crystal fixture also plays with light on the ceiling.
•Photo by Argonaut Architectural•

Experience sleek and modern design with our contemporary Executive Suite Bathroom Makeover.
Inspiration for a small modern family bathroom in San Francisco with recessed-panel cabinets, light wood cabinets, a japanese bath, white tiles, wood-effect tiles, white walls, ceramic flooring, a pedestal sink, tiled worktops, a sliding door, white worktops, a wall niche, double sinks and a freestanding vanity unit.
Inspiration for a small modern family bathroom in San Francisco with recessed-panel cabinets, light wood cabinets, a japanese bath, white tiles, wood-effect tiles, white walls, ceramic flooring, a pedestal sink, tiled worktops, a sliding door, white worktops, a wall niche, double sinks and a freestanding vanity unit.
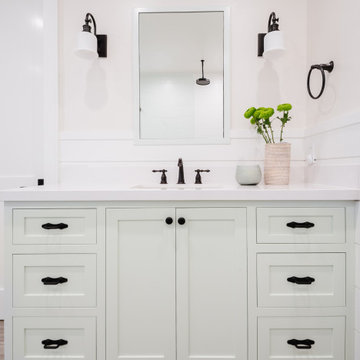
Large country ensuite bathroom in San Diego with freestanding cabinets, green cabinets, a freestanding bath, a corner shower, white tiles, wood-effect tiles, white walls, porcelain flooring, a submerged sink, engineered stone worktops, beige floors, a hinged door, white worktops, a single sink, a built in vanity unit and tongue and groove walls.
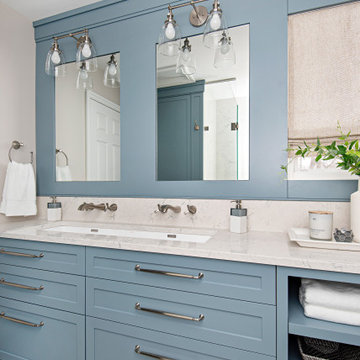
This beautiful blue bathroom gives you such a calm, coastal vibe. Quartz walls in the shower and a generous double sink vanity gives this space a touch of luxury while the linen roman blind and bright white space makes it feel spa-like. There is lots of storage for the client in the two built-in units beside the shower and the extensive vanity.
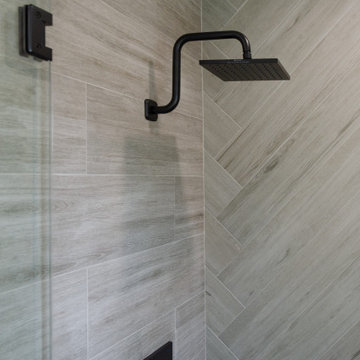
We designed the shower to have the side wall tile installed straight, and the back wall to have a herringbone pattern for interest.
Medium sized country family bathroom in Los Angeles with shaker cabinets, grey cabinets, an alcove shower, a one-piece toilet, grey tiles, wood-effect tiles, white walls, porcelain flooring, a submerged sink, engineered stone worktops, grey floors, a hinged door, grey worktops, a shower bench, double sinks and a built in vanity unit.
Medium sized country family bathroom in Los Angeles with shaker cabinets, grey cabinets, an alcove shower, a one-piece toilet, grey tiles, wood-effect tiles, white walls, porcelain flooring, a submerged sink, engineered stone worktops, grey floors, a hinged door, grey worktops, a shower bench, double sinks and a built in vanity unit.
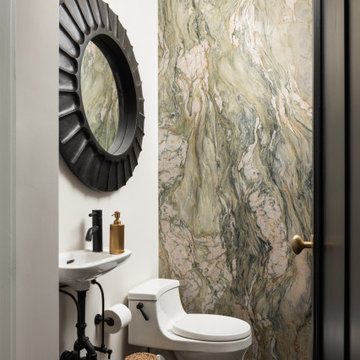
This is an example of a small traditional cloakroom in New York with white cabinets, a one-piece toilet, stone slabs, grey walls, a wall-mounted sink and black floors.
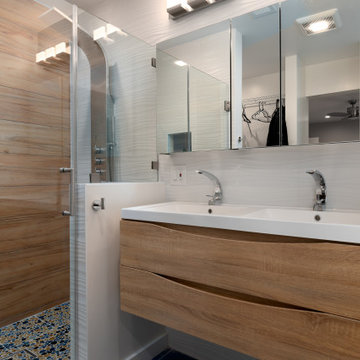
This is an example of a medium sized contemporary ensuite bathroom in San Francisco with flat-panel cabinets, light wood cabinets, a built-in shower, a two-piece toilet, brown tiles, wood-effect tiles, an integrated sink, a hinged door, white worktops, double sinks and a floating vanity unit.

Master bathroom with colorful pattern wallpaper and stone floor tile.
Design ideas for a large coastal ensuite bathroom in Raleigh with shaker cabinets, grey cabinets, a walk-in shower, a two-piece toilet, multi-coloured tiles, stone slabs, multi-coloured walls, porcelain flooring, an integrated sink, solid surface worktops, beige floors, an open shower, white worktops, a single sink, wallpapered walls and a built in vanity unit.
Design ideas for a large coastal ensuite bathroom in Raleigh with shaker cabinets, grey cabinets, a walk-in shower, a two-piece toilet, multi-coloured tiles, stone slabs, multi-coloured walls, porcelain flooring, an integrated sink, solid surface worktops, beige floors, an open shower, white worktops, a single sink, wallpapered walls and a built in vanity unit.
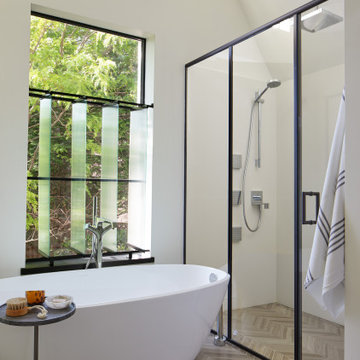
Subsequent additions are covered with living green walls to deemphasize stylistic conflicts imposed on a 1940’s Tudor and become backdrop surrounding a kitchen addition. On the interior, further added architectural inconsistencies are edited away, and the language of the Tudor’s original reclaimed integrity is referenced for the addition. Sympathetic to the home, windows and doors remain untrimmed and stark plaster walls contrast the original black metal windows. Sharp black elements contrast fields of white. With a ceiling pitch matching the existing and chiseled dormers, a stark ceiling hovers over the kitchen space referencing the existing homes plaster walls. Grid members in windows and on saw scored paneled walls and cabinetry mirror the machine age windows as do exposed steel beams. The exaggerated white field is pierced by an equally exaggerated 13 foot black steel tower that references the existing homes steel door and window members. Glass shelves in the tower further the window parallel. Even though it held enough dinner and glassware for eight, its thin members and transparent shelves defy its massive nature, allow light to flow through it and afford the kitchen open views and the feeling of continuous space. The full glass at the end of the kitchen reveres a grouping of 50 year old Hemlocks. At the opposite end, a window close to the peak looks up to a green roof.
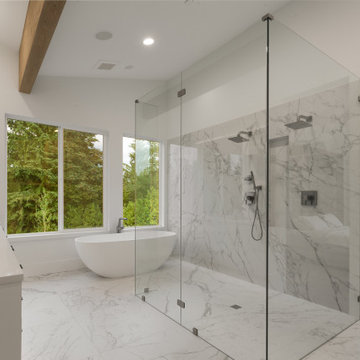
Modern luxury Master Bath with Walk in curbless shower. porcelain slabs on the Shower wall
Large modern ensuite bathroom in Seattle with white cabinets, a freestanding bath, a built-in shower, a one-piece toilet, white tiles, stone slabs, white walls, ceramic flooring, a submerged sink, engineered stone worktops, white floors, an open shower, white worktops, flat-panel cabinets and a floating vanity unit.
Large modern ensuite bathroom in Seattle with white cabinets, a freestanding bath, a built-in shower, a one-piece toilet, white tiles, stone slabs, white walls, ceramic flooring, a submerged sink, engineered stone worktops, white floors, an open shower, white worktops, flat-panel cabinets and a floating vanity unit.

Inspiration for a contemporary bathroom in Pune with flat-panel cabinets, grey cabinets, white tiles, stone slabs, a submerged sink, white floors, white worktops, a single sink and a floating vanity unit.
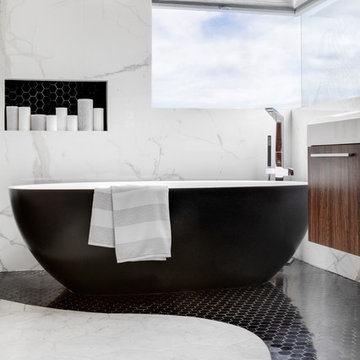
Photo of a medium sized modern ensuite bathroom in Orange County with flat-panel cabinets, medium wood cabinets, a freestanding bath, a corner shower, a two-piece toilet, white tiles, stone slabs, white walls, marble flooring, an integrated sink, engineered stone worktops, white floors, a hinged door and white worktops.

This Project was so fun, the client was a dream to work with. So open to new ideas.
Since this is on a canal the coastal theme was prefect for the client. We gutted both bathrooms. The master bath was a complete waste of space, a huge tub took much of the room. So we removed that and shower which was all strange angles. By combining the tub and shower into a wet room we were able to do 2 large separate vanities and still had room to space.
The guest bath received a new coastal look as well which included a better functioning shower.

Bedwardine Road is our epic renovation and extension of a vast Victorian villa in Crystal Palace, south-east London.
Traditional architectural details such as flat brick arches and a denticulated brickwork entablature on the rear elevation counterbalance a kitchen that feels like a New York loft, complete with a polished concrete floor, underfloor heating and floor to ceiling Crittall windows.
Interiors details include as a hidden “jib” door that provides access to a dressing room and theatre lights in the master bathroom.
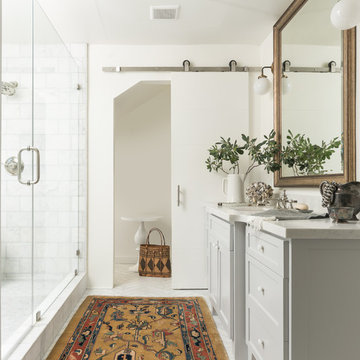
Photo of a medium sized ensuite bathroom in Sacramento with shaker cabinets, grey cabinets, a walk-in shower, stone slabs, white walls, marble flooring, a submerged sink, quartz worktops, white tiles, white floors and a hinged door.

Photo of a large traditional ensuite bathroom in Dallas with shaker cabinets, white cabinets, a freestanding bath, a two-piece toilet, multi-coloured tiles, stone slabs, white walls, porcelain flooring, a submerged sink, quartz worktops and white floors.
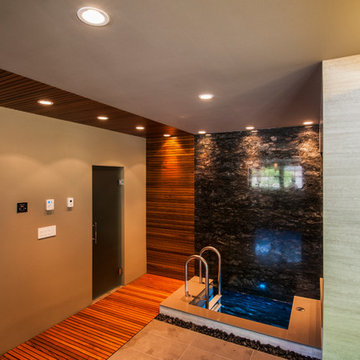
Construction: Kingdom Builders
This is an example of an expansive contemporary bathroom in Vancouver with louvered cabinets, light wood cabinets, a japanese bath, a one-piece toilet, black tiles, stone slabs, pebble tile flooring, a built-in sink and engineered stone worktops.
This is an example of an expansive contemporary bathroom in Vancouver with louvered cabinets, light wood cabinets, a japanese bath, a one-piece toilet, black tiles, stone slabs, pebble tile flooring, a built-in sink and engineered stone worktops.
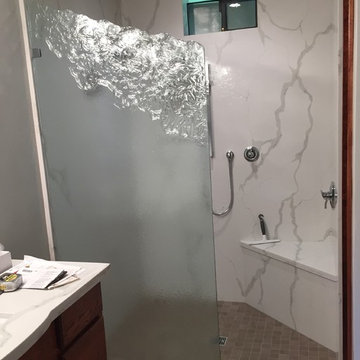
Frameless Splash Panel install with Glass Clamps into Marble Shower
Design ideas for a medium sized contemporary shower room bathroom in San Francisco with flat-panel cabinets, dark wood cabinets, a walk-in shower, grey tiles, white tiles, stone slabs, white walls, porcelain flooring and marble worktops.
Design ideas for a medium sized contemporary shower room bathroom in San Francisco with flat-panel cabinets, dark wood cabinets, a walk-in shower, grey tiles, white tiles, stone slabs, white walls, porcelain flooring and marble worktops.
Bathroom and Cloakroom with Wood-effect Tiles and Stone Slabs Ideas and Designs
1

