Refine by:
Budget
Sort by:Popular Today
1 - 20 of 317 photos
Item 1 of 3

Medium sized contemporary family bathroom in Paris with white cabinets, a submerged bath, white tiles, ceramic tiles, terrazzo flooring, a built-in sink, tiled worktops, multi-coloured floors, white worktops, double sinks, a freestanding vanity unit, green walls and flat-panel cabinets.

geometric tile featuring a grid pattern contrasts with the organic nature of the large-aggregate black and white terrazzo flooring at this custom shower

The Redfern project - Guest Bathroom!
Using our Stirling terrazzo look tile in white
Photo of a contemporary cloakroom in Sydney with white cabinets, white walls, terrazzo flooring, tiled worktops, panelled walls, porcelain tiles and grey floors.
Photo of a contemporary cloakroom in Sydney with white cabinets, white walls, terrazzo flooring, tiled worktops, panelled walls, porcelain tiles and grey floors.
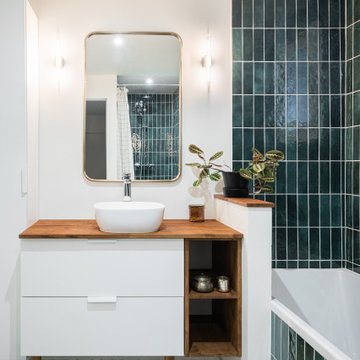
Medium sized ensuite bathroom in Bordeaux with white cabinets, green tiles, ceramic tiles, white walls, terrazzo flooring, a built-in sink, wooden worktops, a shower curtain, a single sink and a freestanding vanity unit.

Un air de boudoir pour cet espace, entre rangements aux boutons en laiton, et la niche qui accueille son miroir doré sur fond de mosaïque rose ! Beaucoup de détails qui font la différence !

Renovation from an old Florida dated house that used to be a country club, to an updated beautiful Old Florida inspired kitchen, dining, bar and keeping room.
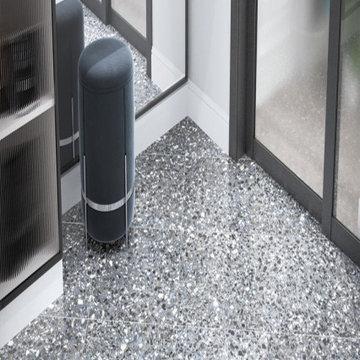
The cutting-edge technology and versatility we have developed over the years have resulted in four main line of Agglotech terrazzo — Unico. Small chips and contrasting background for a harmonious interplay of perspectives that lends this material vibrancy and depth.

Inspiration for a medium sized midcentury bathroom in Nashville with open cabinets, white cabinets, blue tiles, porcelain tiles, beige walls, terrazzo flooring, a vessel sink, engineered stone worktops, white floors, white worktops, a single sink and a floating vanity unit.
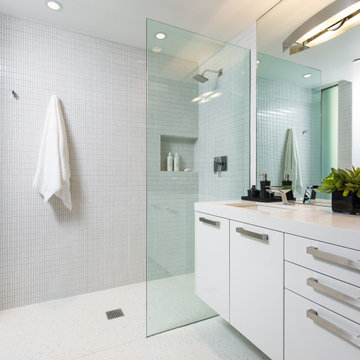
Photo of a large contemporary shower room bathroom in Los Angeles with flat-panel cabinets, white cabinets, an alcove shower, white tiles, terrazzo flooring, a submerged sink, white floors and white worktops.

This en-suite bathroom is all about fun. We opted for a monochrome style to contrast with the colourful guest bedroom. We sourced geometric tiles that make blur the edges of the space and bring a contemporary feel to the space.

Nos clients ont fait l'acquisition de ce 135 m² afin d'y loger leur future famille. Le couple avait une certaine vision de leur intérieur idéal : de grands espaces de vie et de nombreux rangements.
Nos équipes ont donc traduit cette vision physiquement. Ainsi, l'appartement s'ouvre sur une entrée intemporelle où se dresse un meuble Ikea et une niche boisée. Éléments parfaits pour habiller le couloir et y ranger des éléments sans l'encombrer d'éléments extérieurs.
Les pièces de vie baignent dans la lumière. Au fond, il y a la cuisine, située à la place d'une ancienne chambre. Elle détonne de par sa singularité : un look contemporain avec ses façades grises et ses finitions en laiton sur fond de papier au style anglais.
Les rangements de la cuisine s'invitent jusqu'au premier salon comme un trait d'union parfait entre les 2 pièces.
Derrière une verrière coulissante, on trouve le 2e salon, lieu de détente ultime avec sa bibliothèque-meuble télé conçue sur-mesure par nos équipes.
Enfin, les SDB sont un exemple de notre savoir-faire ! Il y a celle destinée aux enfants : spacieuse, chaleureuse avec sa baignoire ovale. Et celle des parents : compacte et aux traits plus masculins avec ses touches de noir.
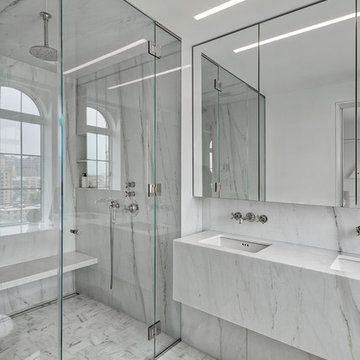
Rafael Leao Lighting Design
Jeffrey Kilmer Photography
Small contemporary shower room bathroom in New York with white cabinets, a freestanding bath, an alcove shower, white tiles, stone slabs, white walls, terrazzo flooring, a submerged sink, terrazzo worktops, white floors, a sliding door and white worktops.
Small contemporary shower room bathroom in New York with white cabinets, a freestanding bath, an alcove shower, white tiles, stone slabs, white walls, terrazzo flooring, a submerged sink, terrazzo worktops, white floors, a sliding door and white worktops.
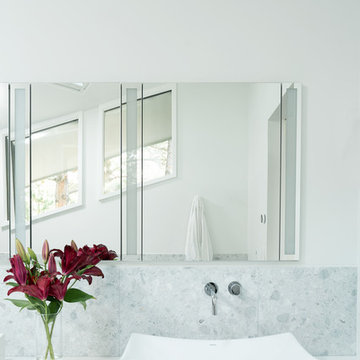
Modern ensuite bathroom in Denver with flat-panel cabinets, white cabinets, a freestanding bath, a built-in shower, a one-piece toilet, white tiles, marble tiles, white walls, terrazzo flooring, a vessel sink, engineered stone worktops, white floors, a sliding door and white worktops.

Bathrooms by Oldham were engaged by Judith & Frank to redesign their main bathroom and their downstairs powder room.
We provided the upstairs bathroom with a new layout creating flow and functionality with a walk in shower. Custom joinery added the much needed storage and an in-wall cistern created more space.
In the powder room downstairs we offset a wall hung basin and in-wall cistern to create space in the compact room along with a custom cupboard above to create additional storage. Strip lighting on a sensor brings a soft ambience whilst being practical.
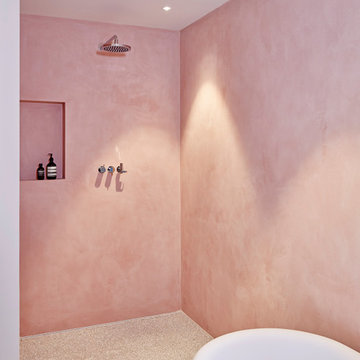
Masterbad mit freistehender Badewanne und offener Dusche. Wände mit mineralischer Beschichtung.
Inspiration for a large contemporary shower room bathroom in Munich with louvered cabinets, white cabinets, a freestanding bath, a built-in shower, a wall mounted toilet, pink walls, terrazzo flooring, a vessel sink, wooden worktops, grey floors, an open shower and black worktops.
Inspiration for a large contemporary shower room bathroom in Munich with louvered cabinets, white cabinets, a freestanding bath, a built-in shower, a wall mounted toilet, pink walls, terrazzo flooring, a vessel sink, wooden worktops, grey floors, an open shower and black worktops.
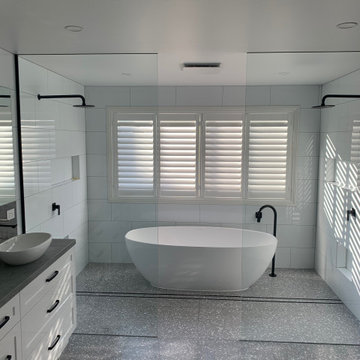
A large but cluttered ensuite has been opened up. Steps up to bath and pillars have been removed to give a wet room with oval freestanding bath and double shower positions. Niches provided for shampoos and soaps as well as a lower one for help with leg shaving. Crisp white tiles with matte black accessories providing a dramatic contrast. All softened with a grey terrazzo floor tile.
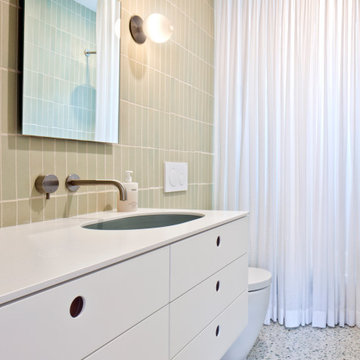
A modern bathroom with a clean white vanity. A sheer curtain conceals the shower, and the space features light-colored rectangular wall tiles and a terrazzo floor, creating a clean, minimalist look.

Design ideas for a medium sized contemporary family bathroom in London with flat-panel cabinets, white cabinets, a freestanding bath, a walk-in shower, blue tiles, ceramic tiles, terrazzo flooring, a trough sink, solid surface worktops, blue floors, a hinged door, white worktops, a wall niche, a single sink and a floating vanity unit.
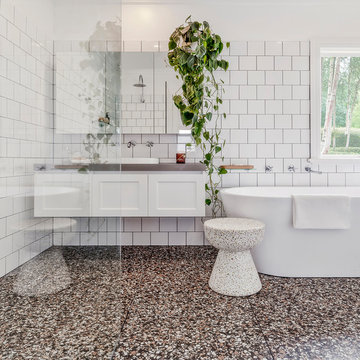
Terrazzo floor tiles
White gloss wall tiles with wide grey grout
Medium sized contemporary ensuite bathroom in Melbourne with shaker cabinets, white cabinets, a freestanding bath, a built-in shower, white tiles, white walls, terrazzo flooring, a built-in sink, engineered stone worktops, an open shower, grey worktops and multi-coloured floors.
Medium sized contemporary ensuite bathroom in Melbourne with shaker cabinets, white cabinets, a freestanding bath, a built-in shower, white tiles, white walls, terrazzo flooring, a built-in sink, engineered stone worktops, an open shower, grey worktops and multi-coloured floors.

Design ideas for a medium sized eclectic family bathroom in Sydney with freestanding cabinets, white cabinets, a walk-in shower, a two-piece toilet, white tiles, metro tiles, white walls, terrazzo flooring, a vessel sink, engineered stone worktops, white floors, an open shower, white worktops, a single sink, a freestanding vanity unit and panelled walls.
Bathroom and Cloakroom with White Cabinets and Terrazzo Flooring Ideas and Designs
1

