Bathroom and Cloakroom with Travertine Worktops and Recycled Glass Worktops Ideas and Designs
Refine by:
Budget
Sort by:Popular Today
201 - 220 of 740 photos
Item 1 of 3
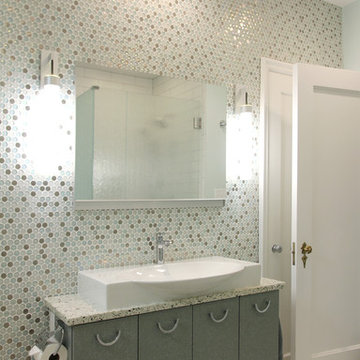
View of the vanity with the medicine cabinet in the closed position. Shows a wall mounted custom made vanity that facilitates ease in floor cleaning. This view showcases the unique stainless and glass penny tile wall, which is a durable material.
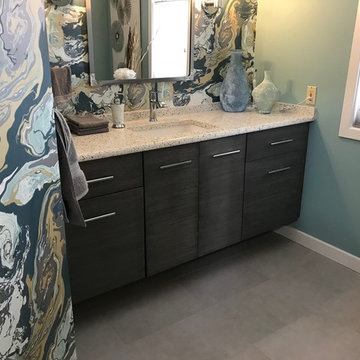
Fun and exciting powder room make over. Splashes of color make this contemporary powder room feel refreshing.
Inspiration for a small contemporary cloakroom in Other with flat-panel cabinets, grey cabinets, a one-piece toilet, grey tiles, blue walls, porcelain flooring, a submerged sink, recycled glass worktops and grey floors.
Inspiration for a small contemporary cloakroom in Other with flat-panel cabinets, grey cabinets, a one-piece toilet, grey tiles, blue walls, porcelain flooring, a submerged sink, recycled glass worktops and grey floors.
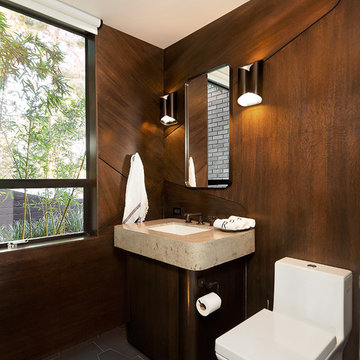
John Gaylord
Design ideas for a medium sized contemporary cloakroom in Los Angeles with dark wood cabinets, a one-piece toilet, brown walls, porcelain flooring, a submerged sink, travertine worktops, grey floors and flat-panel cabinets.
Design ideas for a medium sized contemporary cloakroom in Los Angeles with dark wood cabinets, a one-piece toilet, brown walls, porcelain flooring, a submerged sink, travertine worktops, grey floors and flat-panel cabinets.
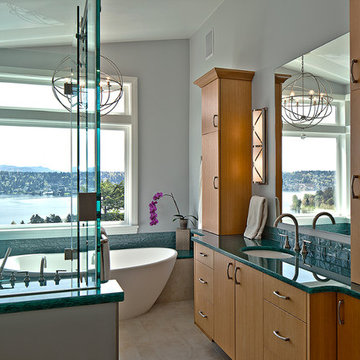
Sam Van Fleet
Design ideas for a nautical ensuite bathroom in Seattle with a submerged sink, flat-panel cabinets, light wood cabinets, recycled glass worktops, a freestanding bath, a walk-in shower and porcelain flooring.
Design ideas for a nautical ensuite bathroom in Seattle with a submerged sink, flat-panel cabinets, light wood cabinets, recycled glass worktops, a freestanding bath, a walk-in shower and porcelain flooring.
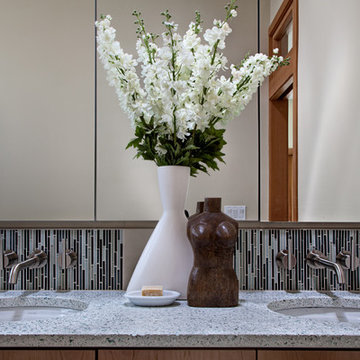
The materials for the master bathroom were carefully selected with sustainability in mind. The countertop is a recycled glass countertop by Novustone. Sleek wall mounted faucets create a clean look. The maple cabinet is designed as a floating cabinet.
Architecture and Design by Heidi Helgeson, H2D Architecture + Design
Construction by Thomas Jacobson Construction
Photo by Sean Balko, Filmworks Studio
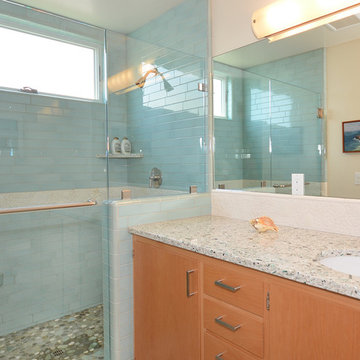
Photos by Kristi Zufall, www.stellamedia.com
This is an example of a coastal shower room bathroom in San Francisco with a submerged sink, flat-panel cabinets, light wood cabinets, recycled glass worktops, an alcove shower, blue tiles, porcelain tiles, white walls and travertine flooring.
This is an example of a coastal shower room bathroom in San Francisco with a submerged sink, flat-panel cabinets, light wood cabinets, recycled glass worktops, an alcove shower, blue tiles, porcelain tiles, white walls and travertine flooring.
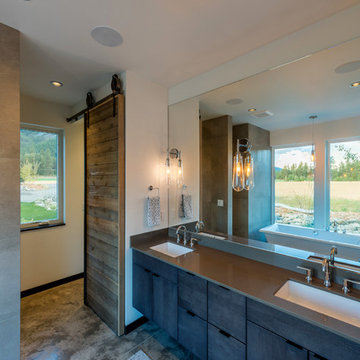
Master bath.
Photography by Lucas Henning.
Photo of a large rustic ensuite bathroom in Seattle with flat-panel cabinets, brown cabinets, an alcove shower, white tiles, porcelain tiles, white walls, concrete flooring, a submerged sink, recycled glass worktops, beige floors, an open shower and grey worktops.
Photo of a large rustic ensuite bathroom in Seattle with flat-panel cabinets, brown cabinets, an alcove shower, white tiles, porcelain tiles, white walls, concrete flooring, a submerged sink, recycled glass worktops, beige floors, an open shower and grey worktops.
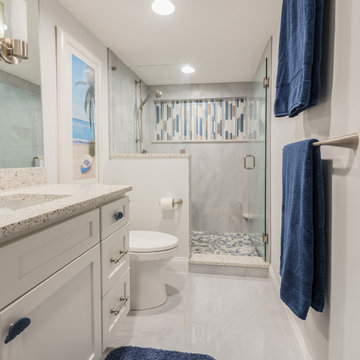
Cabinetry: Homecrest, Sedona door style in Maple painted White. Hardware: Blue Agate Knobs. Countertop: Curava Recycled Glass, Arctic 3cm, eased edge. Flooring: Tesoro, Tivoli 24x24 Pearl Polished. Shower Wall: Tesoro, 12x24 Pearl Polished. Shower Niche: Bedrosians, Verve Glass Mosaic in Icelandic. Shower Pan: Tesoro, Bark Aspen Hexagon Mosaic. Shower Sills: Curava, in Arctic
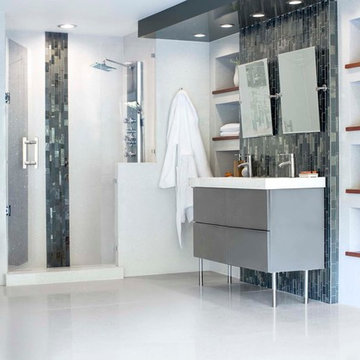
This modern bathroom has a glass mosaic called Metropolis Onyx. This mosaic has different textures including metallic. This pattern comes in different colors including silver, black, pearl, opal, bronze and more. This color is also available in subway and liberty. The counter, floor and wall coverings are made of recycled granite and glass and the color is called White Star. This material is 1/4" thick and can be placed on top of existing countertops and surfaces. There are many colors available.
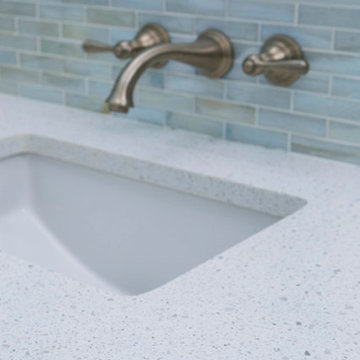
Greg Premru
Design ideas for a medium sized modern ensuite bathroom in Boston with a wall-mounted sink and recycled glass worktops.
Design ideas for a medium sized modern ensuite bathroom in Boston with a wall-mounted sink and recycled glass worktops.
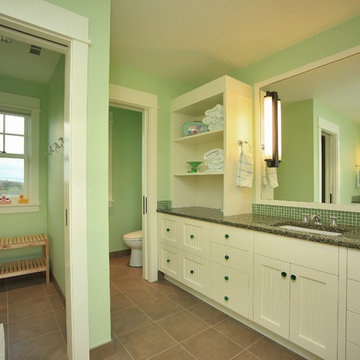
This is an example of a large rustic ensuite bathroom in Seattle with recessed-panel cabinets, white cabinets, a two-piece toilet, green tiles, mosaic tiles, green walls, porcelain flooring, a submerged sink, recycled glass worktops, brown floors and green worktops.
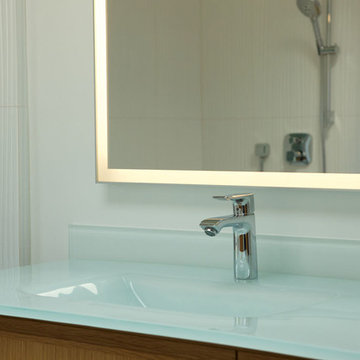
Master bath remodeled for serenity
In Palo Alto, a goal of grey water landscaping triggered a bathroom remodel. And with that, a vision of a serene bathing experience, with views out to the landscaping created a modern white bathroom, with a Japanese soaking tub and curbless shower. Warm wood accents the room with moisture resistant Accoya wood tub deck and shower bench. Custom made vanities are topped with glass countertop and integral sink.
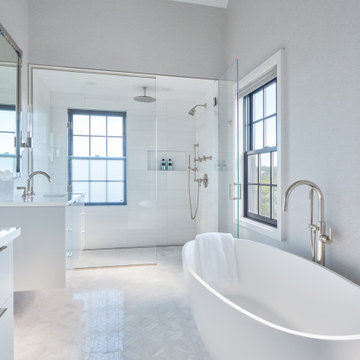
This vacation home project features three bathrooms. The master bath features a Dolemite patterned tile floor that anchors the matching, high-gloss floating vanities with Nano Glass countertops. A curveless, zero-entry shower with a linear drain and rain shower head is balanced by the free-standing tub, all with matching polished nickel accents, hardware, and accessories.
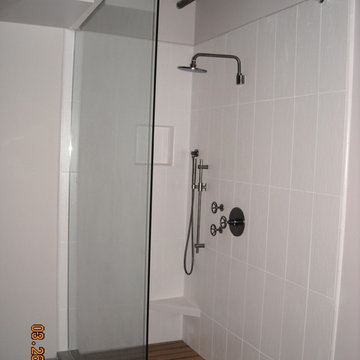
This is a Portland, Oregon, Pearl district 3 level condo unit.
Unique project features:
- Open and adjustable kitchen shelving.
- Bamboo cabinets (owner constructed and we installed).
- Master bathroom shower valve is mounted to a glass wall.
- Guest bathroom plumbing fixtures (see photos).
- Teak wood shower pan (owner built).
- Barn doors on the first and third floor bathrooms (no photos).
- Recycled glass counter tops (kitchen island and guest bath).
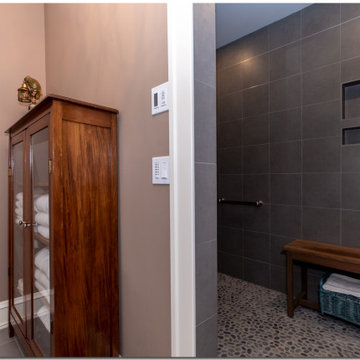
This first floor bathroom features a curbless shower with a custom sauna bench, floor to ceiling porcelain tile, pebble tile flooring, grab bars. and no barrier open shower for handicap access.
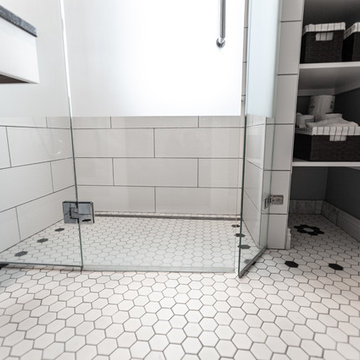
This 1907 home in the Ericsson neighborhood of South Minneapolis needed some love. A tiny, nearly unfunctional kitchen and leaking bathroom were ready for updates. The homeowners wanted to embrace their heritage, and also have a simple and sustainable space for their family to grow. The new spaces meld the home’s traditional elements with Traditional Scandinavian design influences.
In the kitchen, a wall was opened to the dining room for natural light to carry between rooms and to create the appearance of space. Traditional Shaker style/flush inset custom white cabinetry with paneled front appliances were designed for a clean aesthetic. Custom recycled glass countertops, white subway tile, Kohler sink and faucet, beadboard ceilings, and refinished existing hardwood floors complete the kitchen after all new electrical and plumbing.
In the bathroom, we were limited by space! After discussing the homeowners’ use of space, the decision was made to eliminate the existing tub for a new walk-in shower. By installing a curbless shower drain, floating sink and shelving, and wall-hung toilet; Castle was able to maximize floor space! White cabinetry, Kohler fixtures, and custom recycled glass countertops were carried upstairs to connect to the main floor remodel.
White and black porcelain hex floors, marble accents, and oversized white tile on the walls perfect the space for a clean and minimal look, without losing its traditional roots! We love the black accents in the bathroom, including black edge on the shower niche and pops of black hex on the floors.
Tour this project in person, September 28 – 29, during the 2019 Castle Home Tour!
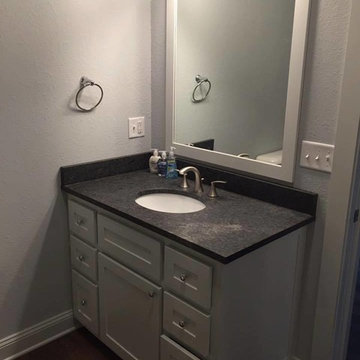
This is an example of a small classic bathroom in Chicago with shaker cabinets, grey cabinets, brown walls, dark hardwood flooring, a submerged sink, recycled glass worktops and brown floors.
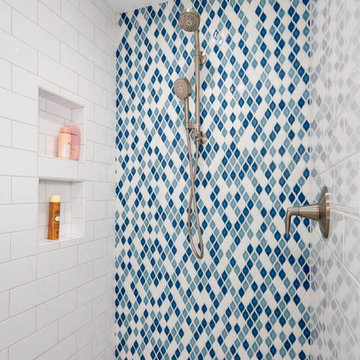
bathroom with shared shower
Inspiration for a medium sized urban bathroom in Providence with flat-panel cabinets, white cabinets, a two-piece toilet, white tiles, porcelain tiles, blue walls, porcelain flooring, a submerged sink, recycled glass worktops, grey floors, a hinged door and black worktops.
Inspiration for a medium sized urban bathroom in Providence with flat-panel cabinets, white cabinets, a two-piece toilet, white tiles, porcelain tiles, blue walls, porcelain flooring, a submerged sink, recycled glass worktops, grey floors, a hinged door and black worktops.
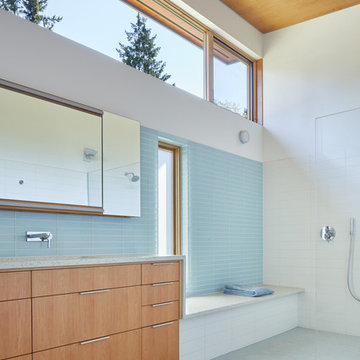
New contemporary home in the Blue Ridge neighborhood of Seattle.
Mohler + Ghillino Architects
photo: Ben Benschneider
Design ideas for a contemporary bathroom in Seattle with flat-panel cabinets, medium wood cabinets, a built-in shower, a one-piece toilet, blue tiles, glass tiles, white walls, mosaic tile flooring, a trough sink, recycled glass worktops, blue floors, an open shower and multi-coloured worktops.
Design ideas for a contemporary bathroom in Seattle with flat-panel cabinets, medium wood cabinets, a built-in shower, a one-piece toilet, blue tiles, glass tiles, white walls, mosaic tile flooring, a trough sink, recycled glass worktops, blue floors, an open shower and multi-coloured worktops.
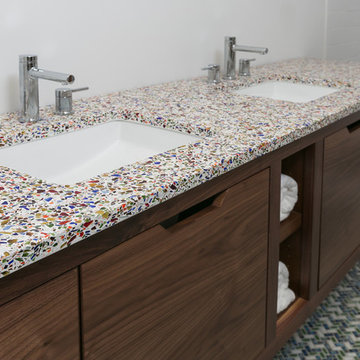
Inspiration for a large contemporary ensuite bathroom in Charleston with flat-panel cabinets, dark wood cabinets, an alcove shower, a one-piece toilet, white tiles, metro tiles, white walls, a submerged sink, recycled glass worktops, multi-coloured floors and an open shower.
Bathroom and Cloakroom with Travertine Worktops and Recycled Glass Worktops Ideas and Designs
11

