Bathroom and Cloakroom with Travertine Worktops and Recycled Glass Worktops Ideas and Designs
Refine by:
Budget
Sort by:Popular Today
141 - 160 of 740 photos
Item 1 of 3
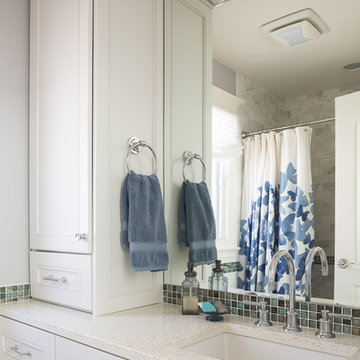
Custom millwork allows for ample storage in a tight bathroom. Hand cast glass mosaic tiles accent white millwork. The Icestone countertop is made of recycled materials.
photography by www.tylermallory.com
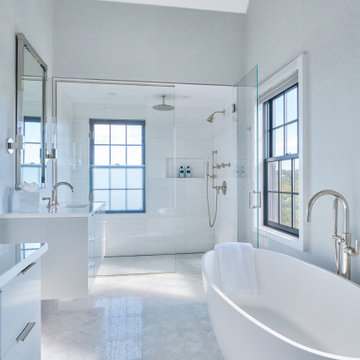
This vacation home project features three bathrooms. The master bath features a Dolemite patterned tile floor that anchors the matching, high-gloss floating vanities with Nano Glass countertops. A curveless, zero-entry shower with a linear drain and rain shower head is balanced by the free-standing tub, all with matching polished nickel accents, hardware, and accessories.
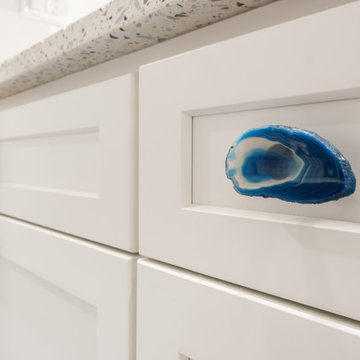
Custom Cabinetry from Homecrest with the Sedona door style in Maple painted White.
Blue Agate Knobs were used for the vanity hardware.
Recycled Glass countertop from Curava in Arctic with a 3cm eased edge.
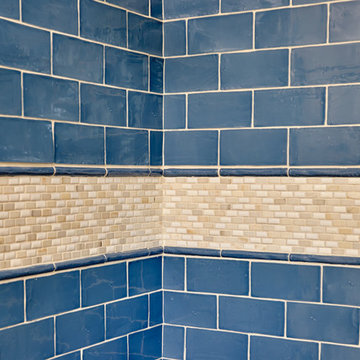
Close up view of the shower wall...blue subway tile with a tan mosaic tile accent border. Very nice.
This is an example of a medium sized traditional shower room bathroom in Atlanta with shaker cabinets, white cabinets, an alcove bath, a shower/bath combination, a one-piece toilet, blue tiles, metro tiles, beige walls, a submerged sink and recycled glass worktops.
This is an example of a medium sized traditional shower room bathroom in Atlanta with shaker cabinets, white cabinets, an alcove bath, a shower/bath combination, a one-piece toilet, blue tiles, metro tiles, beige walls, a submerged sink and recycled glass worktops.
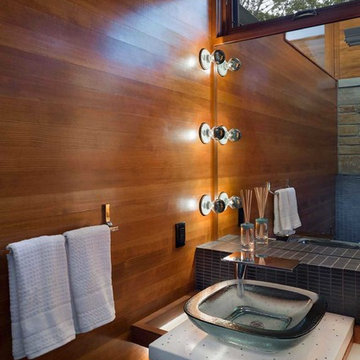
Farshid Assassi
Rustic cloakroom in Cedar Rapids with a vessel sink, flat-panel cabinets, medium wood cabinets, grey tiles, mosaic tiles, slate flooring and recycled glass worktops.
Rustic cloakroom in Cedar Rapids with a vessel sink, flat-panel cabinets, medium wood cabinets, grey tiles, mosaic tiles, slate flooring and recycled glass worktops.
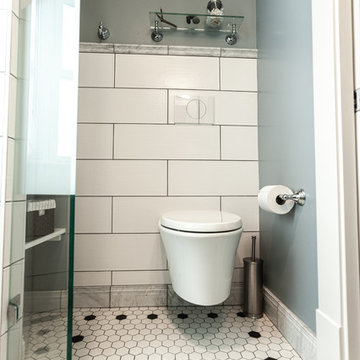
This 1907 home in the Ericsson neighborhood of South Minneapolis needed some love. A tiny, nearly unfunctional kitchen and leaking bathroom were ready for updates. The homeowners wanted to embrace their heritage, and also have a simple and sustainable space for their family to grow. The new spaces meld the home’s traditional elements with Traditional Scandinavian design influences.
In the kitchen, a wall was opened to the dining room for natural light to carry between rooms and to create the appearance of space. Traditional Shaker style/flush inset custom white cabinetry with paneled front appliances were designed for a clean aesthetic. Custom recycled glass countertops, white subway tile, Kohler sink and faucet, beadboard ceilings, and refinished existing hardwood floors complete the kitchen after all new electrical and plumbing.
In the bathroom, we were limited by space! After discussing the homeowners’ use of space, the decision was made to eliminate the existing tub for a new walk-in shower. By installing a curbless shower drain, floating sink and shelving, and wall-hung toilet; Castle was able to maximize floor space! White cabinetry, Kohler fixtures, and custom recycled glass countertops were carried upstairs to connect to the main floor remodel.
White and black porcelain hex floors, marble accents, and oversized white tile on the walls perfect the space for a clean and minimal look, without losing its traditional roots! We love the black accents in the bathroom, including black edge on the shower niche and pops of black hex on the floors.
Tour this project in person, September 28 – 29, during the 2019 Castle Home Tour!
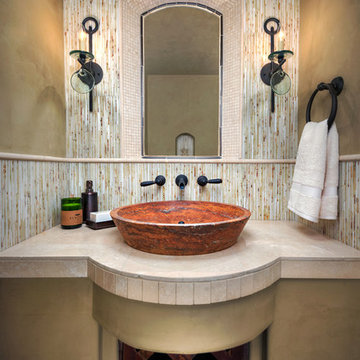
Inckx
Photo of a small mediterranean cloakroom in Phoenix with beige walls, a vessel sink, travertine worktops, multi-coloured tiles and stone slabs.
Photo of a small mediterranean cloakroom in Phoenix with beige walls, a vessel sink, travertine worktops, multi-coloured tiles and stone slabs.
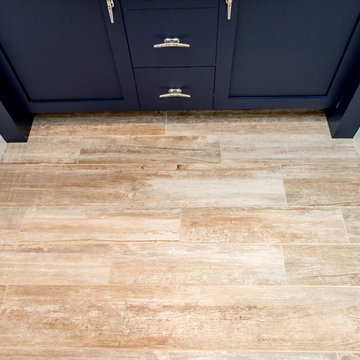
Good view of the Myrtle Beach wood grain porcelain tile floors used in this practical kids' bathroom. Great look and easy clean-up too.
Design ideas for a medium sized traditional family bathroom in Charleston with freestanding cabinets, blue cabinets, an alcove bath, a shower/bath combination, multi-coloured tiles, metro tiles, white walls, porcelain flooring, a submerged sink and recycled glass worktops.
Design ideas for a medium sized traditional family bathroom in Charleston with freestanding cabinets, blue cabinets, an alcove bath, a shower/bath combination, multi-coloured tiles, metro tiles, white walls, porcelain flooring, a submerged sink and recycled glass worktops.
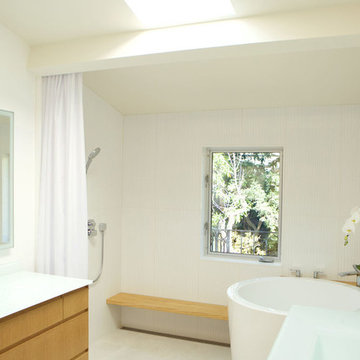
Master bath remodeled for serenity
In Palo Alto, a goal of grey water landscaping triggered a bathroom remodel. And with that, a vision of a serene bathing experience, with views out to the landscaping created a modern white bathroom, with a Japanese soaking tub and curbless shower. Warm wood accents the room with moisture resistant Accoya wood tub deck and shower bench. Custom made vanities are topped with glass countertop and integral sink.
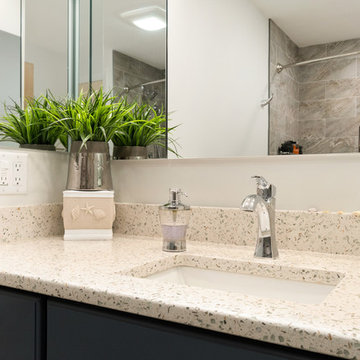
Jamie Harrington of Image Ten Photography
Photo of a medium sized traditional ensuite bathroom in Providence with shaker cabinets, grey cabinets, a built-in bath, a shower/bath combination, a two-piece toilet, beige tiles, porcelain tiles, green walls, laminate floors, a submerged sink, recycled glass worktops, brown floors, a shower curtain and multi-coloured worktops.
Photo of a medium sized traditional ensuite bathroom in Providence with shaker cabinets, grey cabinets, a built-in bath, a shower/bath combination, a two-piece toilet, beige tiles, porcelain tiles, green walls, laminate floors, a submerged sink, recycled glass worktops, brown floors, a shower curtain and multi-coloured worktops.
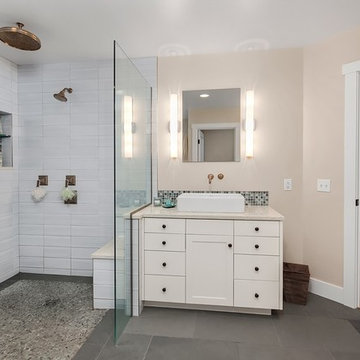
We changed the layout in this master ensuite quite substantially and in so doing created two separate his and her vanities. The curbless shower base is tiled with micropebbles embedded within slate tile. The rose gold fixtures warm up the mostly white and beige aesthetic.
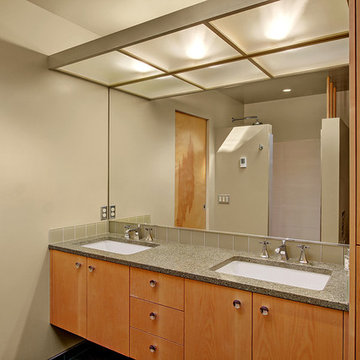
This is an example of a medium sized midcentury ensuite bathroom in Seattle with flat-panel cabinets, light wood cabinets, a walk-in shower, green tiles, glass tiles, green walls, porcelain flooring, a submerged sink and recycled glass worktops.
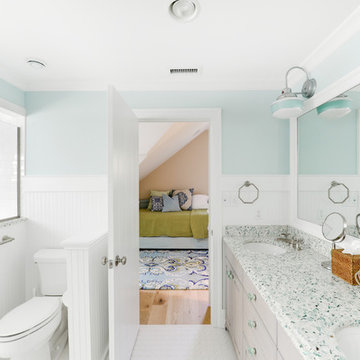
This is an example of a nautical family bathroom in Other with a submerged sink, light wood cabinets, recycled glass worktops, a two-piece toilet, ceramic tiles, blue walls and ceramic flooring.
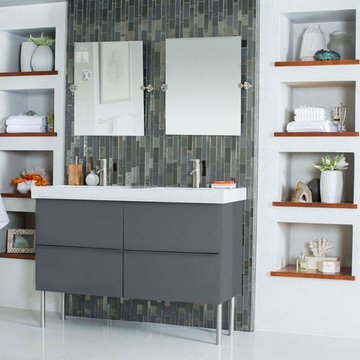
This modern bathroom has a glass mosaic called Metropolis Onyx. This mosaic has different textures including metallic. This pattern comes in different colors including silver, black, pearl, opal, bronze and more. This color is also available in subway and liberty. The counter, floor and wall coverings are made of recycled granite and glass and the color is called White Star. This material is 1/4" thick and can be placed on top of existing countertops and surfaces. There are many colors available.
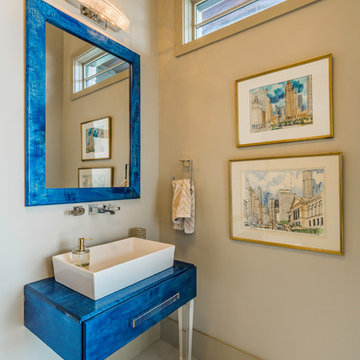
Mark Adams, Photography
Design ideas for a small contemporary cloakroom in Austin with beige tiles, beige walls, ceramic flooring, a vessel sink, recycled glass worktops, beige floors and blue worktops.
Design ideas for a small contemporary cloakroom in Austin with beige tiles, beige walls, ceramic flooring, a vessel sink, recycled glass worktops, beige floors and blue worktops.
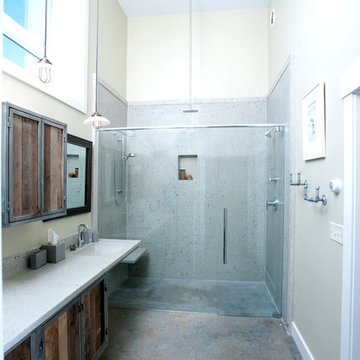
Master bathroom with concrete panels and counters, with recycled glass
Photography by Lynn Donaldson
Inspiration for a large industrial ensuite bathroom in Other with medium wood cabinets, a double shower, a one-piece toilet, grey tiles, cement tiles, grey walls, concrete flooring, an integrated sink and recycled glass worktops.
Inspiration for a large industrial ensuite bathroom in Other with medium wood cabinets, a double shower, a one-piece toilet, grey tiles, cement tiles, grey walls, concrete flooring, an integrated sink and recycled glass worktops.
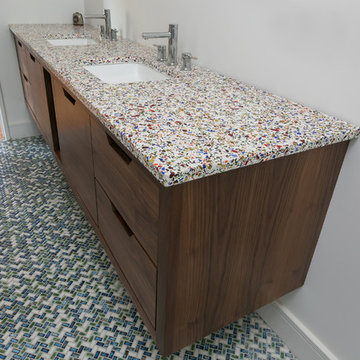
Inspiration for a large contemporary ensuite bathroom in Charleston with flat-panel cabinets, dark wood cabinets, an alcove shower, a one-piece toilet, white tiles, metro tiles, white walls, a submerged sink, recycled glass worktops, multi-coloured floors, an open shower and mosaic tile flooring.
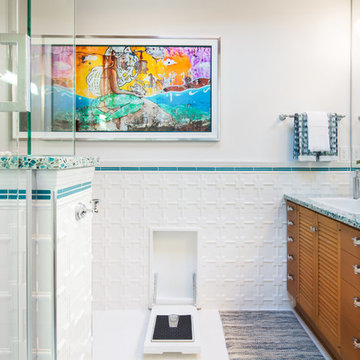
Inspiration for a large midcentury shower room bathroom in Seattle with flat-panel cabinets, dark wood cabinets, a corner shower, white tiles, porcelain tiles, white walls, porcelain flooring, a built-in sink, recycled glass worktops, white floors and a hinged door.
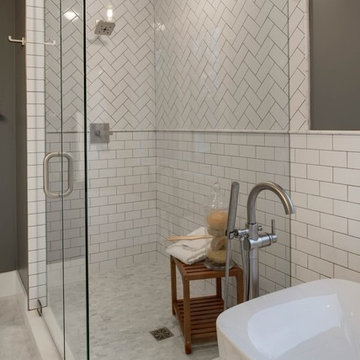
Photo: SpaceCrafting
Inspiration for a medium sized traditional ensuite bathroom in Minneapolis with shaker cabinets, white cabinets, a freestanding bath, a walk-in shower, a two-piece toilet, white tiles, ceramic tiles, grey walls, marble flooring, a submerged sink and recycled glass worktops.
Inspiration for a medium sized traditional ensuite bathroom in Minneapolis with shaker cabinets, white cabinets, a freestanding bath, a walk-in shower, a two-piece toilet, white tiles, ceramic tiles, grey walls, marble flooring, a submerged sink and recycled glass worktops.
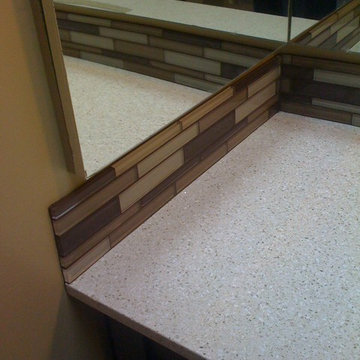
New Ceasarstone counter with glass backsplash. Kept existing mirror and Vanity.
This is an example of a medium sized modern ensuite bathroom in Vancouver with freestanding cabinets, dark wood cabinets, a claw-foot bath, an alcove shower, a two-piece toilet, grey tiles, mosaic tiles, white walls, marble flooring, an integrated sink and recycled glass worktops.
This is an example of a medium sized modern ensuite bathroom in Vancouver with freestanding cabinets, dark wood cabinets, a claw-foot bath, an alcove shower, a two-piece toilet, grey tiles, mosaic tiles, white walls, marble flooring, an integrated sink and recycled glass worktops.
Bathroom and Cloakroom with Travertine Worktops and Recycled Glass Worktops Ideas and Designs
8

