Bathroom and Cloakroom with Marble Worktops and Turquoise Worktops Ideas and Designs
Refine by:
Budget
Sort by:Popular Today
1 - 20 of 35 photos
Item 1 of 3
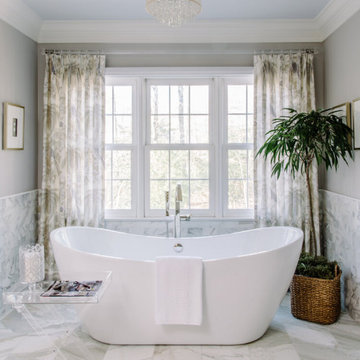
We designed this beautiful home to feel lively, warm, welcoming, and lots of fun. We went with a neutral palette and pops of beautiful peach to add a cheerful ambience to the space. Elegant furniture, striking artwork, and beautiful decor adds style and sophistication to the home.
---
Pamela Harvey Interiors offers interior design services in St. Petersburg and Tampa, and throughout Florida's Suncoast area, from Tarpon Springs to Naples, including Bradenton, Lakewood Ranch, and Sarasota.
For more about Pamela Harvey Interiors, see here: https://www.pamelaharveyinteriors.com/
To learn more about this project, see here: https://www.pamelaharveyinteriors.com/portfolio-galleries/livable-luxury-oak-hill-va
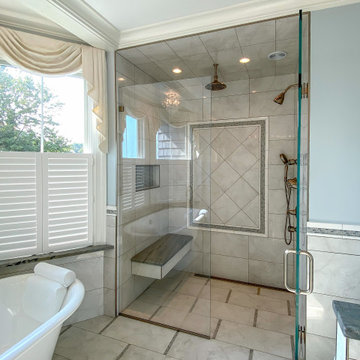
This room is a part of entire house renovation project.
Design ideas for a large classic ensuite bathroom in Bridgeport with raised-panel cabinets, white cabinets, a freestanding bath, a built-in shower, a two-piece toilet, white tiles, porcelain tiles, blue walls, porcelain flooring, a submerged sink, marble worktops, white floors, a hinged door, turquoise worktops, a shower bench, double sinks and a built in vanity unit.
Design ideas for a large classic ensuite bathroom in Bridgeport with raised-panel cabinets, white cabinets, a freestanding bath, a built-in shower, a two-piece toilet, white tiles, porcelain tiles, blue walls, porcelain flooring, a submerged sink, marble worktops, white floors, a hinged door, turquoise worktops, a shower bench, double sinks and a built in vanity unit.
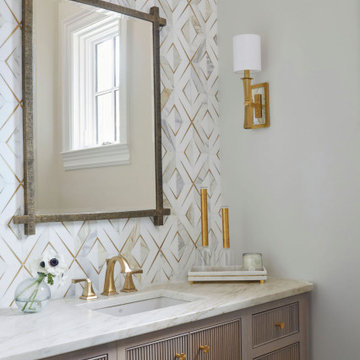
A half-bath featuring diamond wallpaper and reeded cabinetry.
Photo of a large bathroom in Birmingham with brown cabinets, grey walls, a submerged sink, marble worktops, turquoise worktops, a single sink and a built in vanity unit.
Photo of a large bathroom in Birmingham with brown cabinets, grey walls, a submerged sink, marble worktops, turquoise worktops, a single sink and a built in vanity unit.
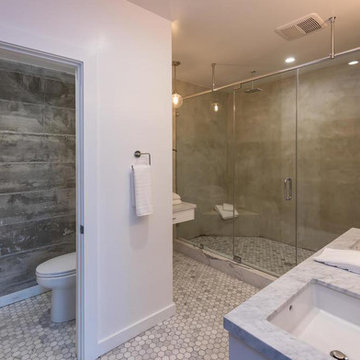
Large contemporary ensuite bathroom in Los Angeles with flat-panel cabinets, white cabinets, a double shower, a one-piece toilet, grey tiles, a built-in sink, marble worktops, white floors, a hinged door, cement tiles, white walls, mosaic tile flooring and turquoise worktops.
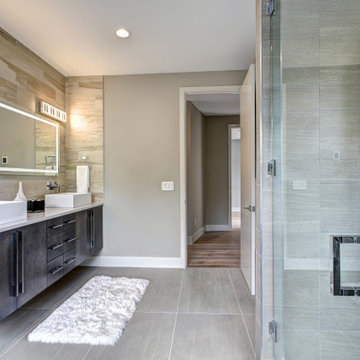
An inexpensive approach to the detached backyard Accessory Dwelling Unit. Our spacious 550 Square Foot 1 Bedroom: 1 Bath with an efficient Kitchen and Living Room opens up to a raised outdoor entertainment area.
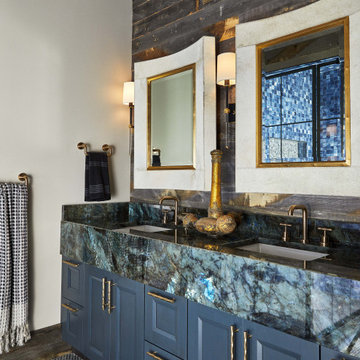
This bathroom features double vanity mirrors, blue cabinetry, and a blue marble countertop. Gold accents run throughout the design, and reclaimed wood backdrops the vanity mirrors.
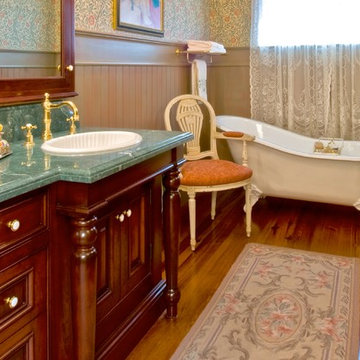
Inspiration for a medium sized traditional shower room bathroom in San Francisco with dark wood cabinets, a built-in sink, recessed-panel cabinets, a claw-foot bath, green walls, medium hardwood flooring, marble worktops and turquoise worktops.
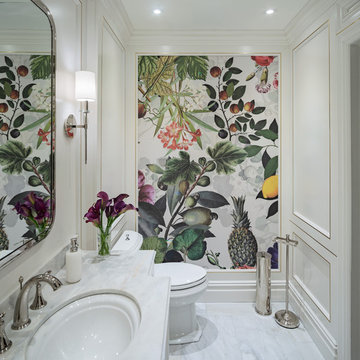
Inspiration for a small classic ensuite bathroom in Montreal with freestanding cabinets, white cabinets, a submerged bath, a two-piece toilet, marble flooring, a submerged sink, marble worktops, white floors and turquoise worktops.
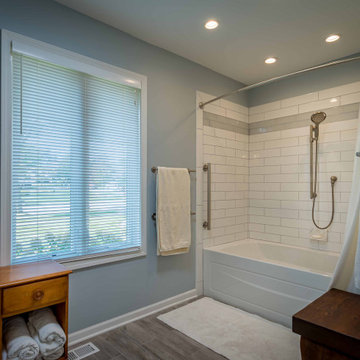
Photo of a medium sized contemporary shower room bathroom in Chicago with beaded cabinets, white cabinets, a freestanding bath, a shower/bath combination, a one-piece toilet, grey tiles, ceramic tiles, grey walls, light hardwood flooring, a submerged sink, marble worktops, brown floors, a shower curtain, turquoise worktops, an enclosed toilet, double sinks, a built in vanity unit, a wallpapered ceiling and wallpapered walls.
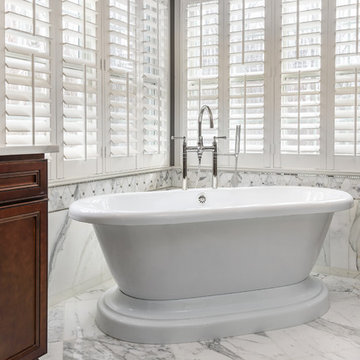
Inspiration for a large traditional ensuite bathroom in DC Metro with freestanding cabinets, dark wood cabinets, a freestanding bath, white tiles, marble tiles, grey walls, marble flooring, a submerged sink, marble worktops, white floors and turquoise worktops.
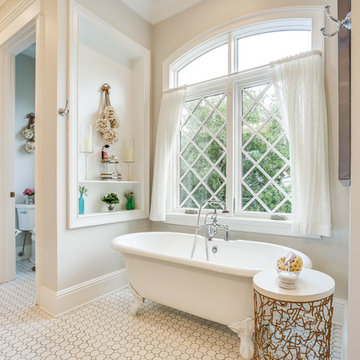
In this traditional bathroom, the centrally located, freestanding bath tub sets the tone. A built in wall shelving unit to the left of the tub acts as a perfect spot to rest your book while you soak. The Sierra Pacific window with a unique grid mullion pattern gives a touch of charm to this new build.
This Home was designed by Toulmin Cabinetry & Design of Tuscaloosa, AL. The photography is by 205 Photography.
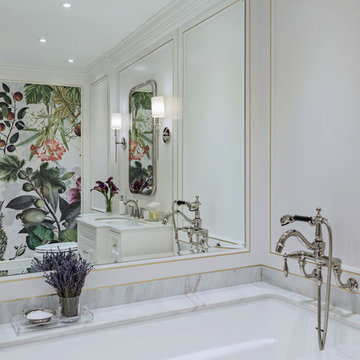
Inspiration for a small classic ensuite bathroom in Montreal with freestanding cabinets, white cabinets, a submerged bath, a two-piece toilet, marble flooring, a submerged sink, marble worktops, white floors and turquoise worktops.
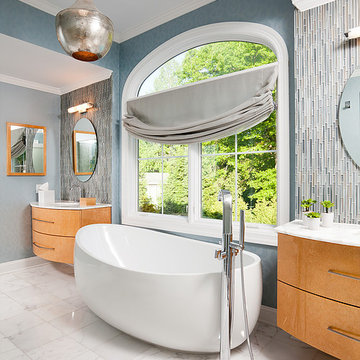
a modern blue and white master bath with a center oval soaking tub and his and hers birds eye maple floating vanities. a modern nickel tub filler finishes the décor.
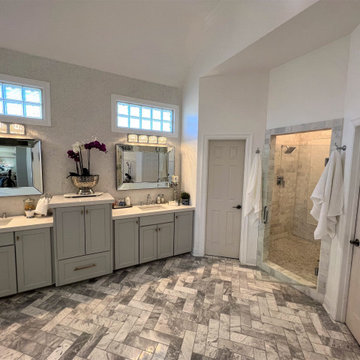
Beautiful, large Master Bathroom Remodel
Photo of a large contemporary ensuite bathroom in Kansas City with grey cabinets, grey walls, marble flooring, a submerged sink, marble worktops, multi-coloured floors, a hinged door, turquoise worktops, a single sink, a built in vanity unit and a double shower.
Photo of a large contemporary ensuite bathroom in Kansas City with grey cabinets, grey walls, marble flooring, a submerged sink, marble worktops, multi-coloured floors, a hinged door, turquoise worktops, a single sink, a built in vanity unit and a double shower.
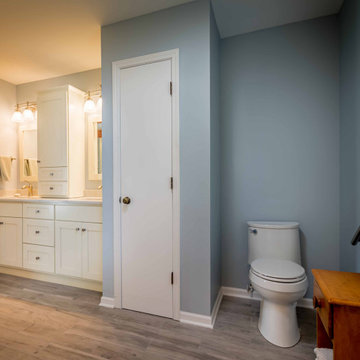
Medium sized contemporary shower room bathroom in Chicago with beaded cabinets, white cabinets, grey tiles, marble worktops, turquoise worktops, double sinks, a built in vanity unit, ceramic tiles, a freestanding bath, a shower/bath combination, a one-piece toilet, grey walls, light hardwood flooring, a submerged sink, brown floors, a shower curtain, an enclosed toilet, a wallpapered ceiling and wallpapered walls.
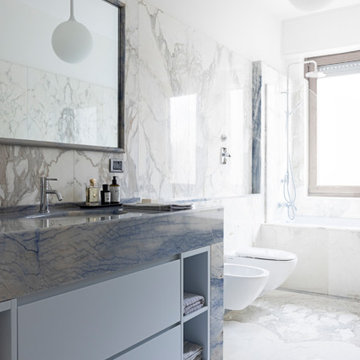
Large contemporary ensuite bathroom in Milan with flat-panel cabinets, turquoise cabinets, a built-in bath, a shower/bath combination, a wall mounted toilet, marble tiles, marble flooring, marble worktops, a hinged door, turquoise worktops, a single sink and a built in vanity unit.
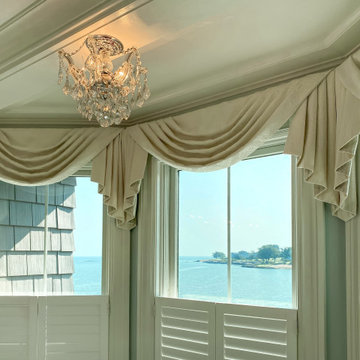
This room is a part of entire house renovation project.
Large traditional ensuite bathroom in Bridgeport with raised-panel cabinets, white cabinets, a freestanding bath, a built-in shower, a two-piece toilet, white tiles, porcelain tiles, blue walls, porcelain flooring, a submerged sink, marble worktops, white floors, a hinged door, turquoise worktops, a shower bench, double sinks and a built in vanity unit.
Large traditional ensuite bathroom in Bridgeport with raised-panel cabinets, white cabinets, a freestanding bath, a built-in shower, a two-piece toilet, white tiles, porcelain tiles, blue walls, porcelain flooring, a submerged sink, marble worktops, white floors, a hinged door, turquoise worktops, a shower bench, double sinks and a built in vanity unit.
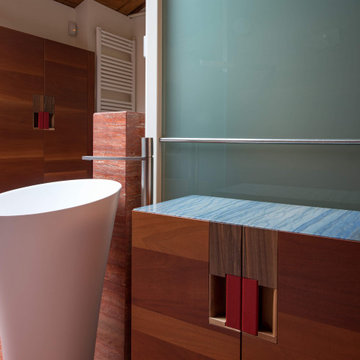
Mobiletto di servizio del bagno con piano in pietra naturale (azul macaubas).
Photo of a medium sized contemporary family bathroom in Other with white walls, marble flooring, flat-panel cabinets, dark wood cabinets, a submerged bath, a built-in shower, a two-piece toilet, red tiles, marble tiles, a pedestal sink, marble worktops, red floors, an open shower and turquoise worktops.
Photo of a medium sized contemporary family bathroom in Other with white walls, marble flooring, flat-panel cabinets, dark wood cabinets, a submerged bath, a built-in shower, a two-piece toilet, red tiles, marble tiles, a pedestal sink, marble worktops, red floors, an open shower and turquoise worktops.
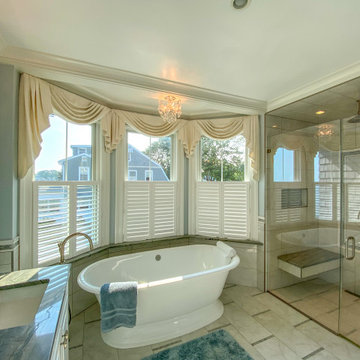
This room is a part of entire house renovation project.
Inspiration for a large traditional ensuite bathroom in Bridgeport with raised-panel cabinets, white cabinets, a freestanding bath, a built-in shower, a two-piece toilet, white tiles, porcelain tiles, blue walls, porcelain flooring, a submerged sink, marble worktops, white floors, a hinged door, turquoise worktops, a shower bench, double sinks and a built in vanity unit.
Inspiration for a large traditional ensuite bathroom in Bridgeport with raised-panel cabinets, white cabinets, a freestanding bath, a built-in shower, a two-piece toilet, white tiles, porcelain tiles, blue walls, porcelain flooring, a submerged sink, marble worktops, white floors, a hinged door, turquoise worktops, a shower bench, double sinks and a built in vanity unit.
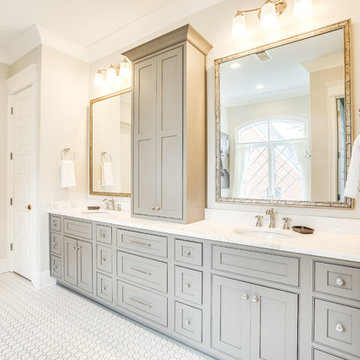
The stunning, inset, Shiloh cabinetry in this master bath provides plentiful storage under the his and her sinks. The contrasting gray paint with the all white bathroom is just what this master needed. Cabinetry is clean and symmetrical making this space a relaxing oasis.
This Home was designed by Toulmin Cabinetry & Design of Tuscaloosa, AL. The photography is by 205 Photography.
Bathroom and Cloakroom with Marble Worktops and Turquoise Worktops Ideas and Designs
1

