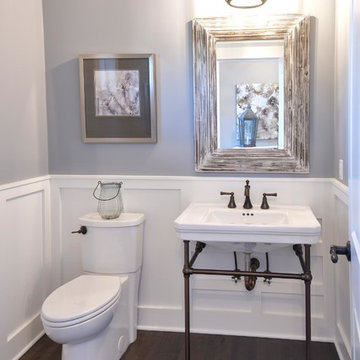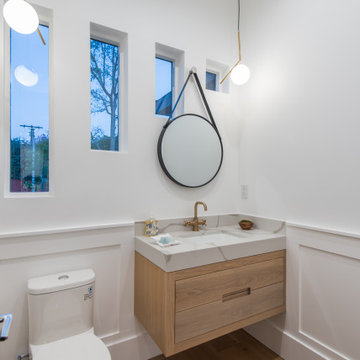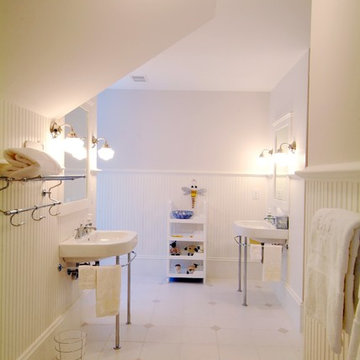Refine by:
Budget
Sort by:Popular Today
1 - 4 of 4 photos
Item 1 of 3

Inspiration for a country bathroom in Grand Rapids with dark wood cabinets, a two-piece toilet, yellow walls, medium hardwood flooring, a vessel sink, wooden worktops, brown floors, brown worktops, a single sink, a freestanding vanity unit and wainscoting.

Inspiration for a traditional cloakroom with a two-piece toilet, grey walls, dark hardwood flooring, a console sink, brown floors, white worktops, a freestanding vanity unit and wainscoting.

Photo of a medium sized contemporary cloakroom in Los Angeles with flat-panel cabinets, light wood cabinets, a one-piece toilet, white walls, a submerged sink, brown floors, grey worktops, a floating vanity unit and wainscoting.

Sam Holland
Inspiration for a medium sized classic ensuite bathroom in Charleston with white cabinets, a pedestal sink, double sinks, a freestanding vanity unit and wainscoting.
Inspiration for a medium sized classic ensuite bathroom in Charleston with white cabinets, a pedestal sink, double sinks, a freestanding vanity unit and wainscoting.
Bathroom and Cloakroom with Wainscoting Ideas and Designs
1

