Refine by:
Budget
Sort by:Popular Today
1 - 16 of 16 photos
Item 1 of 3

Martin Knowles, Arden Interiors
This is an example of a medium sized contemporary cloakroom in Vancouver with flat-panel cabinets, light wood cabinets, a vessel sink, black floors, black worktops, black walls, porcelain flooring, solid surface worktops, a floating vanity unit and wallpapered walls.
This is an example of a medium sized contemporary cloakroom in Vancouver with flat-panel cabinets, light wood cabinets, a vessel sink, black floors, black worktops, black walls, porcelain flooring, solid surface worktops, a floating vanity unit and wallpapered walls.
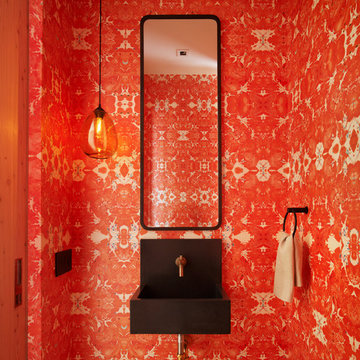
This energizing, abstract design by Timorous Beasties is derived from brain scans on an orange background. The wallpaper injects interest and vitality into the small powder room space.
Residential architecture and interior design by CLB in Jackson, Wyoming.

Full gut renovation and facade restoration of an historic 1850s wood-frame townhouse. The current owners found the building as a decaying, vacant SRO (single room occupancy) dwelling with approximately 9 rooming units. The building has been converted to a two-family house with an owner’s triplex over a garden-level rental.
Due to the fact that the very little of the existing structure was serviceable and the change of occupancy necessitated major layout changes, nC2 was able to propose an especially creative and unconventional design for the triplex. This design centers around a continuous 2-run stair which connects the main living space on the parlor level to a family room on the second floor and, finally, to a studio space on the third, thus linking all of the public and semi-public spaces with a single architectural element. This scheme is further enhanced through the use of a wood-slat screen wall which functions as a guardrail for the stair as well as a light-filtering element tying all of the floors together, as well its culmination in a 5’ x 25’ skylight.
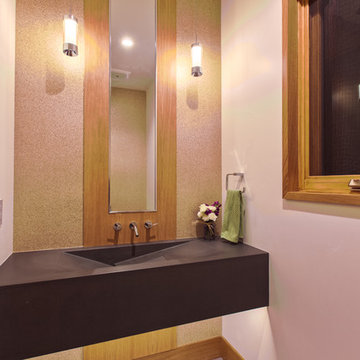
A contemporary powder bath features a custom floating ramp concrete sink with a center mirror framed in wood and flanked by natural mica wallpaper on both sides and two suspended glass pendants and a wall mounted faucet.
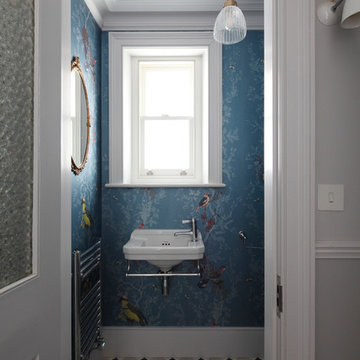
Design ideas for a small contemporary cloakroom in London with a two-piece toilet, blue walls, ceramic flooring, a wall-mounted sink, multi-coloured floors, a coffered ceiling and wallpapered walls.
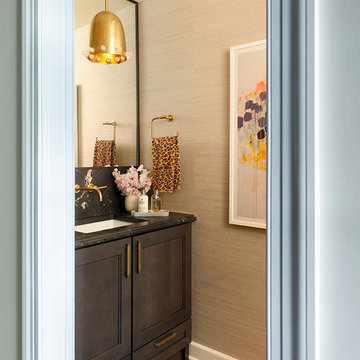
Emily Gilbert
This is an example of a small traditional cloakroom in New York with shaker cabinets, a submerged sink, marble worktops, dark wood cabinets, beige walls, mosaic tile flooring, brown floors, black worktops and wallpapered walls.
This is an example of a small traditional cloakroom in New York with shaker cabinets, a submerged sink, marble worktops, dark wood cabinets, beige walls, mosaic tile flooring, brown floors, black worktops and wallpapered walls.
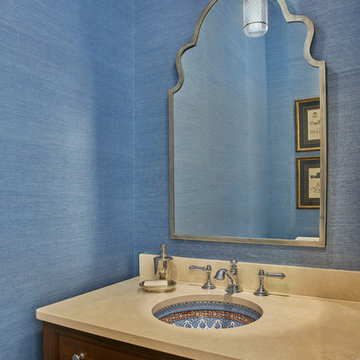
Photo by: Mike Schwartz
Inspiration for a classic cloakroom in Chicago with blue walls, feature lighting, a freestanding vanity unit and wallpapered walls.
Inspiration for a classic cloakroom in Chicago with blue walls, feature lighting, a freestanding vanity unit and wallpapered walls.
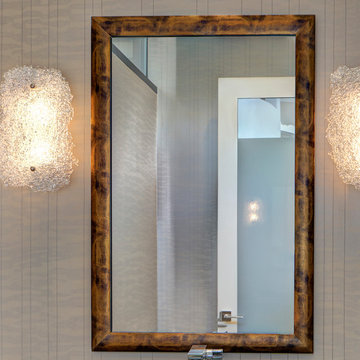
Contemporary Powder Room with vintage light fixtures and modern plumbing fixtures.
Inspiration for a medium sized contemporary cloakroom in Phoenix with open cabinets, beige cabinets, a one-piece toilet, beige walls, travertine flooring, quartz worktops, beige floors, brown worktops, a floating vanity unit and wallpapered walls.
Inspiration for a medium sized contemporary cloakroom in Phoenix with open cabinets, beige cabinets, a one-piece toilet, beige walls, travertine flooring, quartz worktops, beige floors, brown worktops, a floating vanity unit and wallpapered walls.
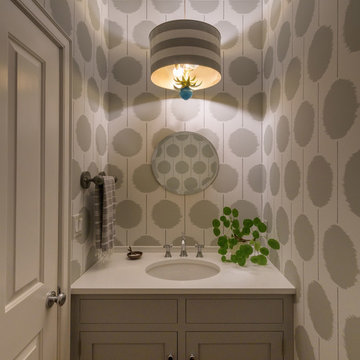
Inspiration for a small contemporary cloakroom in Boston with shaker cabinets, grey cabinets, engineered stone worktops, white worktops, a submerged sink and wallpapered walls.
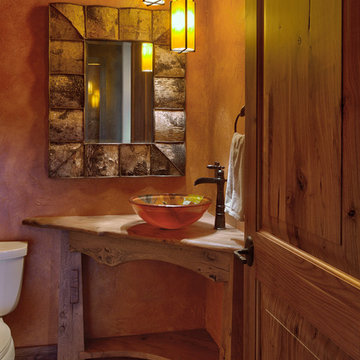
This mountain home powder bath features a custom wood vanity and beautiful vessel sink.
Design ideas for a medium sized rustic cloakroom in Denver with open cabinets, orange walls, medium hardwood flooring, a vessel sink, wooden worktops, brown floors, brown worktops, a freestanding vanity unit and wallpapered walls.
Design ideas for a medium sized rustic cloakroom in Denver with open cabinets, orange walls, medium hardwood flooring, a vessel sink, wooden worktops, brown floors, brown worktops, a freestanding vanity unit and wallpapered walls.
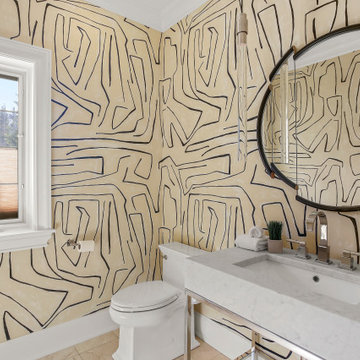
This is an example of a traditional cloakroom in Milwaukee with open cabinets, grey cabinets, a two-piece toilet, multi-coloured walls, a submerged sink, grey worktops, a built in vanity unit and wallpapered walls.
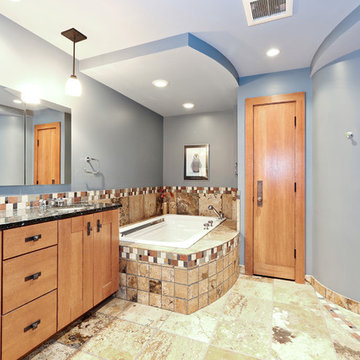
The Master Bath includes a large jetted soaking tub as well as a curved walk-in shower with custom tile-work.
The homeowner had previously updated their mid-century home to match their Prairie-style preferences - completing the Kitchen, Living and DIning Rooms. This project included a complete redesign of the Bedroom wing, including Master Bedroom Suite, guest Bedrooms, and 3 Baths; as well as the Office/Den and Dining Room, all to meld the mid-century exterior with expansive windows and a new Prairie-influenced interior. Large windows (existing and new to match ) let in ample daylight and views to their expansive gardens.
Photography by homeowner.
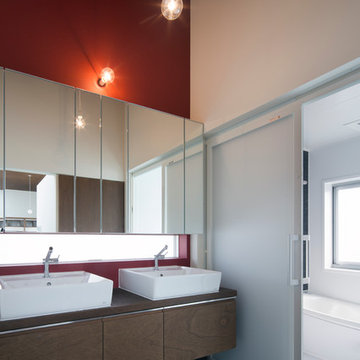
2階子世帯洗面脱衣室。
Cloakroom in Other with beaded cabinets, white cabinets, red walls, wooden worktops, black floors, brown worktops, a feature wall, a built in vanity unit, a wood ceiling and wallpapered walls.
Cloakroom in Other with beaded cabinets, white cabinets, red walls, wooden worktops, black floors, brown worktops, a feature wall, a built in vanity unit, a wood ceiling and wallpapered walls.
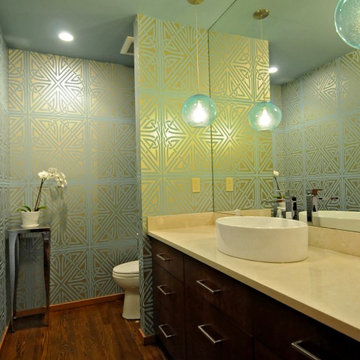
Design ideas for a contemporary cloakroom in Seattle with flat-panel cabinets, a two-piece toilet, medium hardwood flooring, a vessel sink, limestone worktops, a built in vanity unit and wallpapered walls.
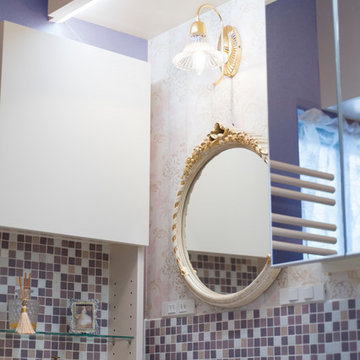
パウダールームはエレガンスデザインで、オリジナル洗面化粧台を造作!扉はクリーム系で塗り、シンプルな框デザイン。壁はゴールドの唐草柄が美しいYORKの輸入壁紙&ローズ系光沢のある壁紙&ガラスブロックでアクセント。洗面ボールとパウダーコーナーを天板の奥行きを変えて、座ってお化粧が出来るようににデザインしました。冬の寒さを軽減してくれる、デザインタオルウォーマーはカラー合わせて、ローズ系でオーダー設置。三面鏡は、サンワカンパニー〜。
小さいながらも、素敵なエレガンス空間が出来上がりました。
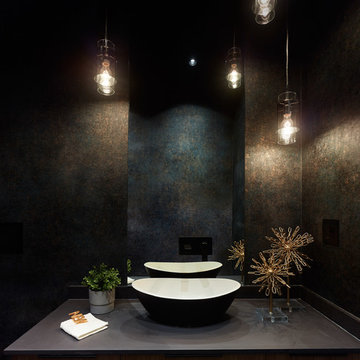
Martin Knowles, Arden Interiors
Medium sized contemporary cloakroom in Vancouver with flat-panel cabinets, beige cabinets, black walls, ceramic flooring, a vessel sink, solid surface worktops, black floors, black worktops, a floating vanity unit and wallpapered walls.
Medium sized contemporary cloakroom in Vancouver with flat-panel cabinets, beige cabinets, black walls, ceramic flooring, a vessel sink, solid surface worktops, black floors, black worktops, a floating vanity unit and wallpapered walls.
Bathroom and Cloakroom with Wallpapered Walls Ideas and Designs
1

