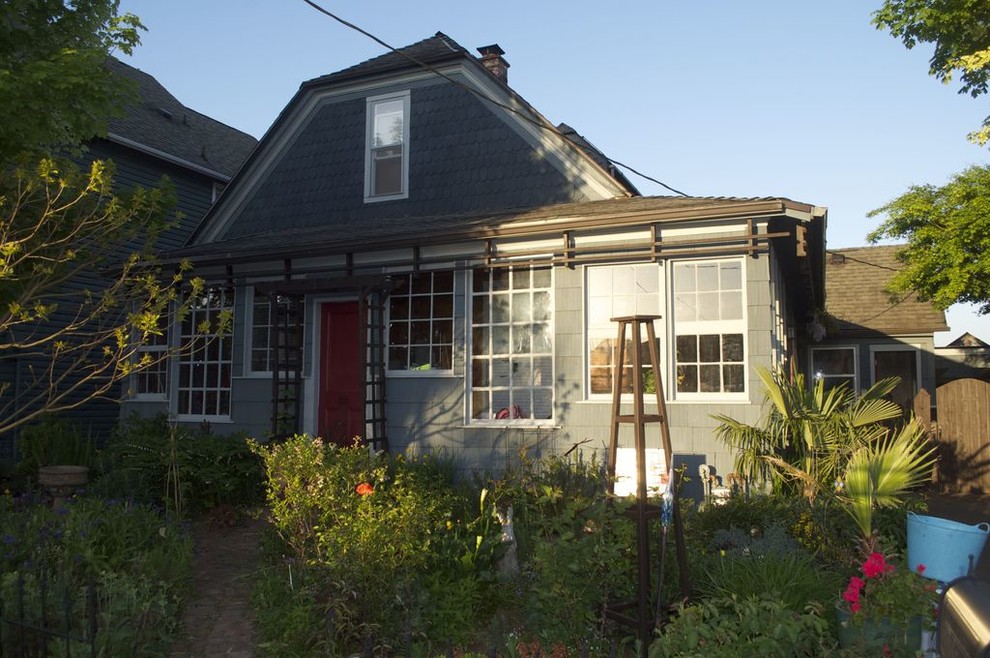
Bathroom Renovation LMC Snohomish, WA
Transitional Bathroom, Seattle
Built in 1893, this cottage home in Snohomish, WA has survived many changes including the addition of a 1400 sq. ft. basement that was hand dug.
While the former owners did a fantastic job with concrete and structural supports, the framing, electrical and plumbing are….well, questionable.
Phase 1 of this basement renovation includes the complete modernization of the existing bathroom.
Future plans include a kitchenette and laundry room and demolition of existing walls to create an open dining room concept to allow more natural light to flow into the otherwise dark space.
The new Ejector Pump Up Systems has a macerator to handle grey water and sewage including the addition of a new kitchenette and laundry room.
When we opened the walls we discovered numerous electrical and plumbing issues including leaks behind the walls that where not yet detectable.
At the same time, the existing gas heating system is being removed and replaced with a high efficient heat pump with Variable Refrigerant Temperature (VRT) technology.
The underground plumbing is complete, the electrical has been cleaned up and its time to start putting this back together.
Up next is a Wedi waterproof shower surround and heated tile floors, a new water closet and custom vanity.
It’s a big job in a small space but the finished product will be clean, warm and inviting.
