Bathroom with a Built-in Bath and Plywood Flooring Ideas and Designs
Refine by:
Budget
Sort by:Popular Today
1 - 19 of 19 photos
Item 1 of 3

Little River Cabin Airbnb
Inspiration for a medium sized midcentury shower room bathroom in New York with a built-in bath, terracotta tiles, plywood flooring, wooden worktops, a wall niche, a floating vanity unit, exposed beams and wood walls.
Inspiration for a medium sized midcentury shower room bathroom in New York with a built-in bath, terracotta tiles, plywood flooring, wooden worktops, a wall niche, a floating vanity unit, exposed beams and wood walls.
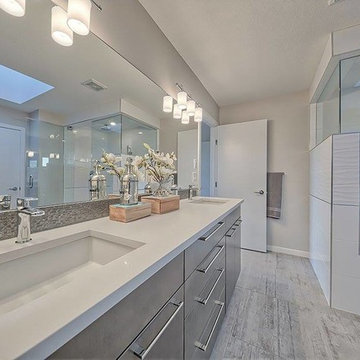
Design ideas for a large contemporary ensuite bathroom in Calgary with grey walls, plywood flooring, a built-in bath, a corner shower, a submerged sink, engineered stone worktops, flat-panel cabinets, grey cabinets, grey floors and a hinged door.
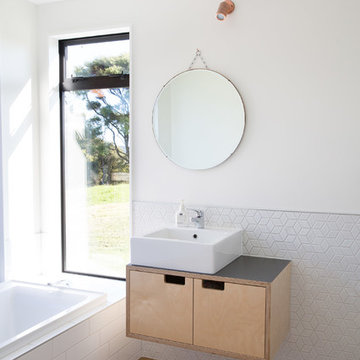
Sylvie Whinray Photography
Design ideas for a scandinavian shower room bathroom in Auckland with flat-panel cabinets, light wood cabinets, a built-in bath, white tiles, white walls, plywood flooring, a vessel sink and brown floors.
Design ideas for a scandinavian shower room bathroom in Auckland with flat-panel cabinets, light wood cabinets, a built-in bath, white tiles, white walls, plywood flooring, a vessel sink and brown floors.
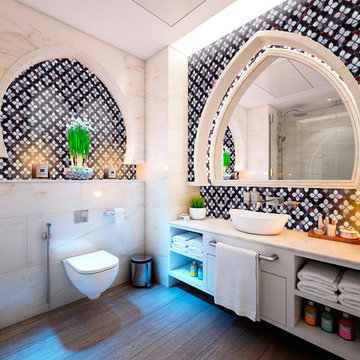
Production of hand-made MOSAIC ARTISTIC TILES that are of artistic quality with a touch of variation in their colour, shade, tone and size. Each product has an intrinsic characteristic that is peculiar to them. A customization of all products by using hand cut pattern with any combination of colours from our classic colour palette.
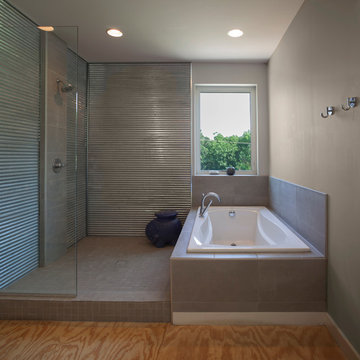
photo©mspillers2016
This is an example of a modern ensuite bathroom in Other with a built-in bath, a walk-in shower, grey tiles, ceramic tiles, grey walls, plywood flooring and tiled worktops.
This is an example of a modern ensuite bathroom in Other with a built-in bath, a walk-in shower, grey tiles, ceramic tiles, grey walls, plywood flooring and tiled worktops.
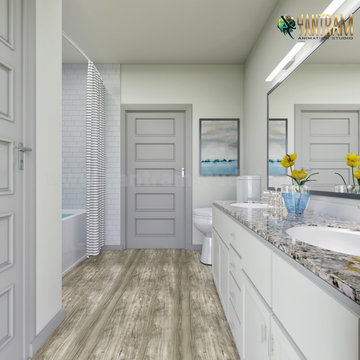
interior designers gives you ideas to decorate your classic bathroom with the specialty of interior modeling of white accessories, tile floors,bath tub with curtains enclose , shower, sink,mirror,led lights on the mirror, flower pot on vanity.
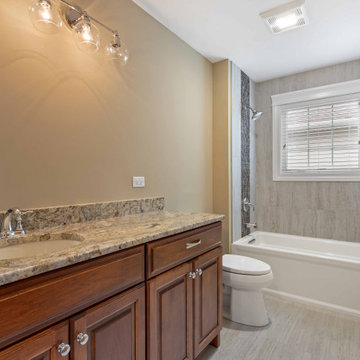
Large classic family bathroom in Chicago with brown cabinets, a built-in bath, a shower/bath combination, a one-piece toilet, slate tiles, beige walls, plywood flooring, a submerged sink, marble worktops, grey floors, an open shower, brown worktops, a single sink, a built in vanity unit, wallpapered walls, a wallpapered ceiling, beaded cabinets, multi-coloured tiles and feature lighting.
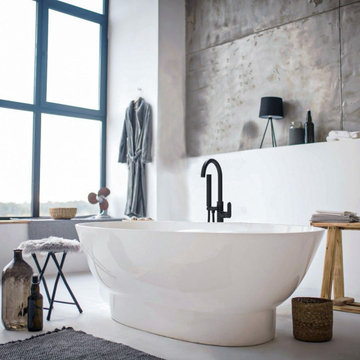
Une colonne de sol et design avec son îlot pour baignoire qui donne un nouveau style à votre salle de bain !
Design ideas for a large modern ensuite bathroom in Marseille with a built-in bath, grey tiles, metal tiles, grey walls, plywood flooring, white floors and a wood ceiling.
Design ideas for a large modern ensuite bathroom in Marseille with a built-in bath, grey tiles, metal tiles, grey walls, plywood flooring, white floors and a wood ceiling.
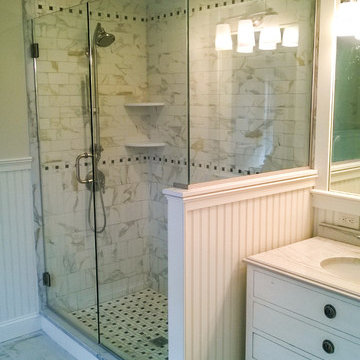
Using furniture style cabinets helped to open up a small bathroom. The previous shower was a walled off stall that was smaller than this glass enclosure but the result was a bigger looking room.
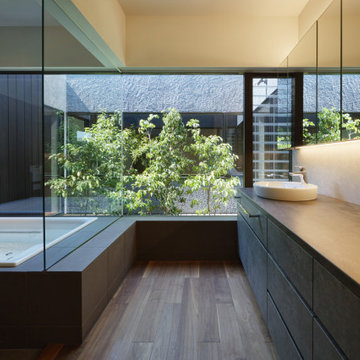
Photo of a large modern wet room bathroom in Other with flat-panel cabinets, grey cabinets, a built-in bath, white walls, plywood flooring, a built-in sink, brown floors, a hinged door, grey worktops, a single sink and a built in vanity unit.
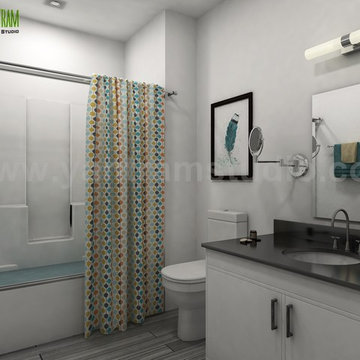
360 Walkthrough Roadside Apartment & Interior Bathroom Design with Mirror Design Modern Furniture Developed by Yantram 3D Exterior Modeling, Dallas, USA
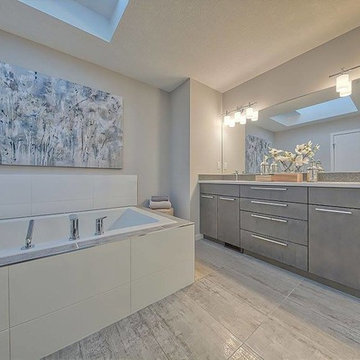
Photo of a large contemporary ensuite bathroom in Calgary with flat-panel cabinets, grey cabinets, a built-in bath, a corner shower, grey walls, plywood flooring, a submerged sink and engineered stone worktops.
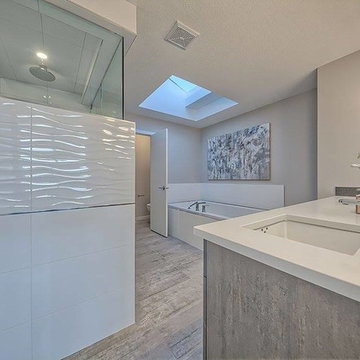
Design ideas for a large contemporary ensuite bathroom in Calgary with flat-panel cabinets, grey cabinets, a built-in bath, a corner shower, grey walls, plywood flooring, a submerged sink and engineered stone worktops.
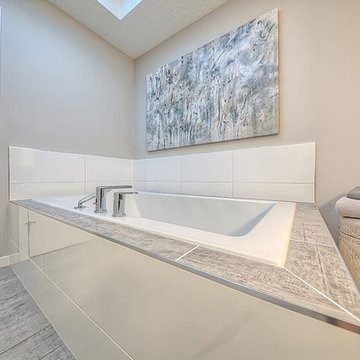
Large contemporary ensuite bathroom in Calgary with flat-panel cabinets, grey cabinets, a built-in bath, a corner shower, grey walls, plywood flooring, a submerged sink and engineered stone worktops.
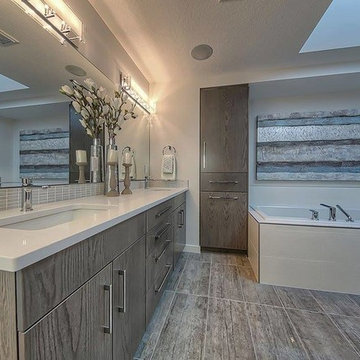
Design ideas for a large contemporary ensuite bathroom in Calgary with flat-panel cabinets, medium wood cabinets, an alcove shower, a one-piece toilet, grey walls, a submerged sink, engineered stone worktops, a built-in bath and plywood flooring.
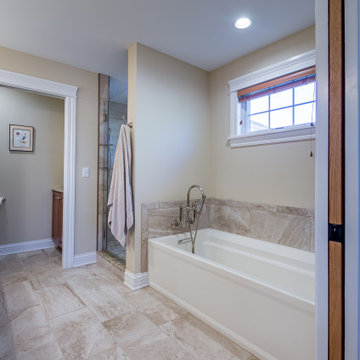
Design ideas for a large traditional family bathroom in Chicago with beaded cabinets, brown cabinets, a built-in bath, a shower/bath combination, a one-piece toilet, multi-coloured tiles, slate tiles, beige walls, plywood flooring, a submerged sink, marble worktops, grey floors, an open shower, brown worktops, feature lighting, a single sink, a built in vanity unit, a wallpapered ceiling and wallpapered walls.
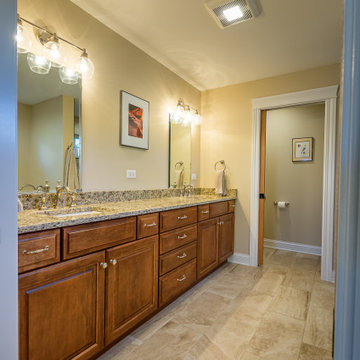
Large classic family bathroom in Chicago with beaded cabinets, brown cabinets, a built-in bath, a shower/bath combination, a one-piece toilet, multi-coloured tiles, slate tiles, beige walls, plywood flooring, a submerged sink, marble worktops, grey floors, an open shower, brown worktops, feature lighting, a single sink, a built in vanity unit, a wallpapered ceiling and wallpapered walls.
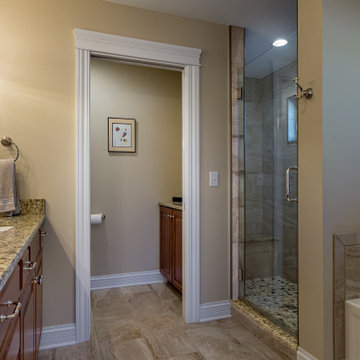
This is an example of a large classic family bathroom in Chicago with beaded cabinets, brown cabinets, a built-in bath, a shower/bath combination, a one-piece toilet, multi-coloured tiles, slate tiles, beige walls, plywood flooring, a submerged sink, marble worktops, grey floors, an open shower, brown worktops, feature lighting, a single sink, a built in vanity unit, a wallpapered ceiling and wallpapered walls.
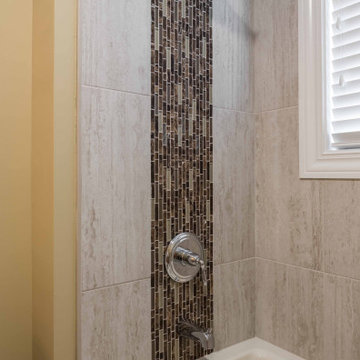
This is an example of a large traditional family bathroom in Chicago with brown cabinets, a built-in bath, a shower/bath combination, a one-piece toilet, slate tiles, beige walls, plywood flooring, a submerged sink, marble worktops, grey floors, an open shower, brown worktops, a single sink, a built in vanity unit, a wallpapered ceiling, wallpapered walls, beaded cabinets, multi-coloured tiles and feature lighting.
Bathroom with a Built-in Bath and Plywood Flooring Ideas and Designs
1

 Shelves and shelving units, like ladder shelves, will give you extra space without taking up too much floor space. Also look for wire, wicker or fabric baskets, large and small, to store items under or next to the sink, or even on the wall.
Shelves and shelving units, like ladder shelves, will give you extra space without taking up too much floor space. Also look for wire, wicker or fabric baskets, large and small, to store items under or next to the sink, or even on the wall.  The sink, the mirror, shower and/or bath are the places where you might want the clearest and strongest light. You can use these if you want it to be bright and clear. Otherwise, you might want to look at some soft, ambient lighting in the form of chandeliers, short pendants or wall lamps. You could use accent lighting around your bath in the form to create a tranquil, spa feel, as well.
The sink, the mirror, shower and/or bath are the places where you might want the clearest and strongest light. You can use these if you want it to be bright and clear. Otherwise, you might want to look at some soft, ambient lighting in the form of chandeliers, short pendants or wall lamps. You could use accent lighting around your bath in the form to create a tranquil, spa feel, as well. 