Bathroom with a Built-in Shower and a Wall Mounted Toilet Ideas and Designs
Refine by:
Budget
Sort by:Popular Today
101 - 120 of 10,509 photos
Item 1 of 3
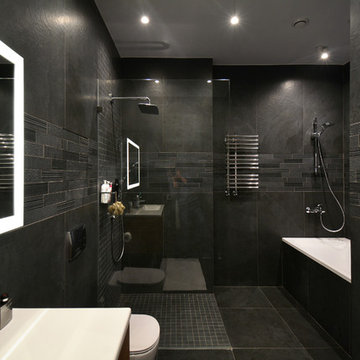
Photo of a large contemporary shower room bathroom in Other with flat-panel cabinets, medium wood cabinets, an alcove bath, a built-in shower, a wall mounted toilet, black tiles, porcelain tiles, black walls, porcelain flooring, a submerged sink, solid surface worktops, black floors, an open shower and white worktops.

Kitchen and Dining Extension and Loft Conversion in Mayfield Avenue N12 North Finchley. Modern kitchen extension with dining area and additional Loft conversion overlooking the area. The extra space give a modern look with integrated LED lighting
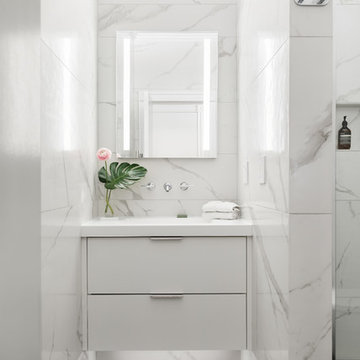
Matt Delphenich Photography
This is an example of a medium sized modern shower room bathroom in Boston with flat-panel cabinets, white cabinets, a built-in shower, a wall mounted toilet, black and white tiles, porcelain tiles, white walls, porcelain flooring, an integrated sink, solid surface worktops, black floors, a hinged door and white worktops.
This is an example of a medium sized modern shower room bathroom in Boston with flat-panel cabinets, white cabinets, a built-in shower, a wall mounted toilet, black and white tiles, porcelain tiles, white walls, porcelain flooring, an integrated sink, solid surface worktops, black floors, a hinged door and white worktops.
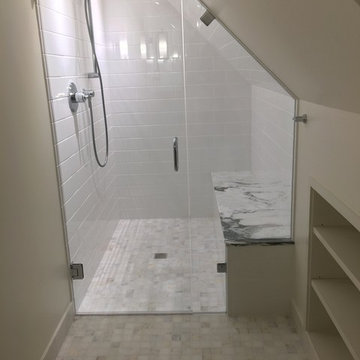
Curbless shower under slanted ceiling. Marble floor and bench top. Built-in recessed shelves for guest towels.
Photo of a small coastal shower room bathroom in Seattle with open cabinets, white cabinets, a built-in shower, a wall mounted toilet, white tiles, ceramic tiles, white walls, marble flooring, a wall-mounted sink, marble worktops, white floors, a hinged door and white worktops.
Photo of a small coastal shower room bathroom in Seattle with open cabinets, white cabinets, a built-in shower, a wall mounted toilet, white tiles, ceramic tiles, white walls, marble flooring, a wall-mounted sink, marble worktops, white floors, a hinged door and white worktops.
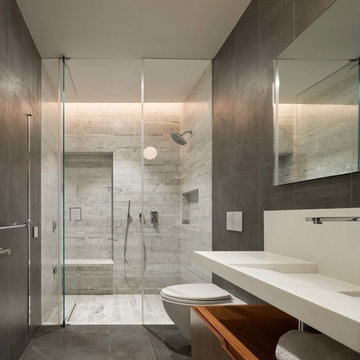
© Edward Caruso Photography
Architecture by Tacet Creations
Inspiration for a contemporary bathroom in New York with flat-panel cabinets, medium wood cabinets, a built-in shower, a wall mounted toilet, grey walls, a wall-mounted sink, grey floors and a hinged door.
Inspiration for a contemporary bathroom in New York with flat-panel cabinets, medium wood cabinets, a built-in shower, a wall mounted toilet, grey walls, a wall-mounted sink, grey floors and a hinged door.

This is an example of a large classic family bathroom in San Francisco with flat-panel cabinets, light wood cabinets, a built-in shower, a wall mounted toilet, ceramic tiles, cement flooring, a submerged sink, quartz worktops, blue floors, a hinged door, white worktops and grey tiles.
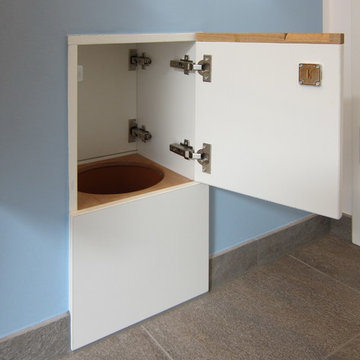
In der Garage unter den Bädern wurde ein Hauswirtschaftsraum abgetrennt und ein Rohr als Wäscheabwurf durch die Decke geführt. Es endet oben in der Wand zwischen den beiden Bädern und ist von beiden Seiten zugänglich. Vom Schreiner wurde dafür ein kleiner Schrank mit Türen zu beiden Seiten in die Mittelwand eingebaut. Er verschwindet jeweils hinter den Eingangstüren. So lernen die Kinder spielerisch, ihre Schmutzwäsche aufzuräumen.
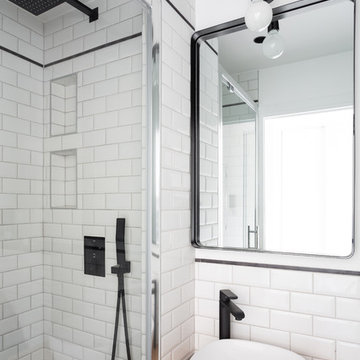
mon plan d'appart
Inspiration for a small contemporary ensuite bathroom in Paris with light wood cabinets, a built-in shower, a wall mounted toilet, white tiles, metro tiles, white walls, ceramic flooring, a built-in sink, wooden worktops and black floors.
Inspiration for a small contemporary ensuite bathroom in Paris with light wood cabinets, a built-in shower, a wall mounted toilet, white tiles, metro tiles, white walls, ceramic flooring, a built-in sink, wooden worktops and black floors.

Flavin Architects was chosen for the renovation due to their expertise with Mid-Century-Modern and specifically Henry Hoover renovations. Respect for the integrity of the original home while accommodating a modern family’s needs is key. Practical updates like roof insulation, new roofing, and radiant floor heat were combined with sleek finishes and modern conveniences. Photo by: Nat Rea Photography
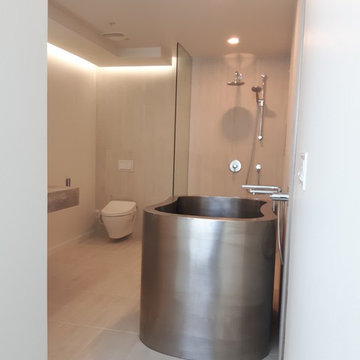
Conversion of a poorly designed condo washroom to a state of the art modern spa facility
Photo of a medium sized modern ensuite bathroom in Edmonton with a japanese bath, a built-in shower, a wall mounted toilet, white tiles, porcelain tiles, white walls, porcelain flooring, an integrated sink, white floors, an open shower and grey worktops.
Photo of a medium sized modern ensuite bathroom in Edmonton with a japanese bath, a built-in shower, a wall mounted toilet, white tiles, porcelain tiles, white walls, porcelain flooring, an integrated sink, white floors, an open shower and grey worktops.
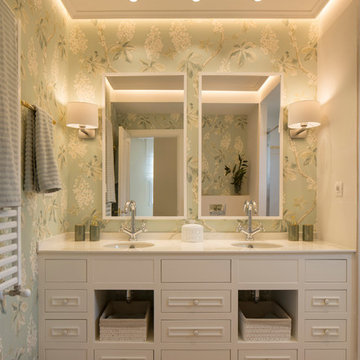
Proyecto de interiorismo, dirección y ejecución de obra: Sube Interiorismo www.subeinteriorismo.com
Fotografía Erlantz Biderbost
Photo of a large traditional ensuite bathroom in Bilbao with raised-panel cabinets, white cabinets, a built-in shower, a wall mounted toilet, beige tiles, ceramic tiles, green walls, a submerged sink, marble worktops, a sliding door and laminate floors.
Photo of a large traditional ensuite bathroom in Bilbao with raised-panel cabinets, white cabinets, a built-in shower, a wall mounted toilet, beige tiles, ceramic tiles, green walls, a submerged sink, marble worktops, a sliding door and laminate floors.
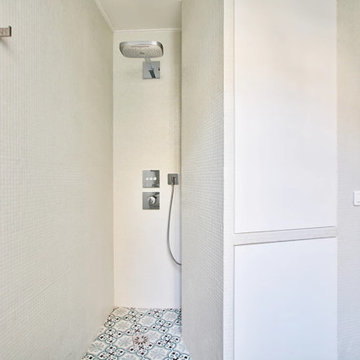
Salle d'eau sur-mesure !
Douche à l'italienne ouverte sur le beau sol en carreaux de ciment dans les tons bleus. Toute recouverte de micro-mosaïques blanches, derrière un meuble-buanderie créé spécifiquement pour accueillir la machine à laver en partie basse, et un coin rangement en partie haute.
https://www.nevainteriordesign.com/
Liens Magazines :
Houzz
https://www.houzz.fr/ideabooks/108492391/list/visite-privee-ce-studio-de-20-m%C2%B2-parait-beaucoup-plus-vaste#1730425
Côté Maison
http://www.cotemaison.fr/loft-appartement/diaporama/studio-paris-15-renovation-d-un-20-m2-avec-mezzanine_30202.html
Maison Créative
http://www.maisoncreative.com/transformer/amenager/comment-amenager-lespace-sous-une-mezzanine-9753
Castorama
https://www.18h39.fr/articles/avant-apres-un-studio-vieillot-de-20-m2-devenu-hyper-fonctionnel-et-moderne.html
Mosaic Del Sur
https://www.instagram.com/p/BjnF7-bgPIO/?taken-by=mosaic_del_sur
Article d'un magazine Serbe
https://www.lepaisrecna.rs/moj-stan/inspiracija/24907-najsladji-stan-u-parizu-savrsene-boje-i-dizajn-za-stancic-od-20-kvadrata-foto.html
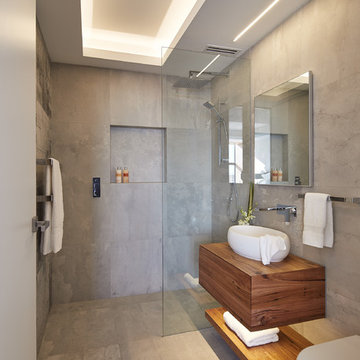
Peter Bennetts
Design ideas for a medium sized contemporary shower room bathroom in Melbourne with flat-panel cabinets, medium wood cabinets, a built-in shower, a wall mounted toilet, grey tiles, a vessel sink, wooden worktops, grey floors, an open shower and brown worktops.
Design ideas for a medium sized contemporary shower room bathroom in Melbourne with flat-panel cabinets, medium wood cabinets, a built-in shower, a wall mounted toilet, grey tiles, a vessel sink, wooden worktops, grey floors, an open shower and brown worktops.
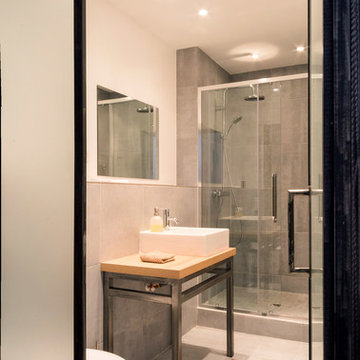
Thomas Pannetier Photography pour le Studio Polka - Architecte d'intérieur
Photo of a medium sized contemporary ensuite bathroom in Bordeaux with a built-in shower, a wall mounted toilet, grey tiles, grey walls, concrete flooring, a built-in sink and wooden worktops.
Photo of a medium sized contemporary ensuite bathroom in Bordeaux with a built-in shower, a wall mounted toilet, grey tiles, grey walls, concrete flooring, a built-in sink and wooden worktops.
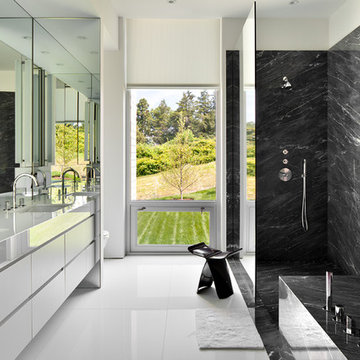
Inspiration for a medium sized modern ensuite bathroom in New York with flat-panel cabinets, white cabinets, a built-in shower, white walls, a submerged sink, a submerged bath, a wall mounted toilet, black tiles, marble tiles, porcelain flooring, quartz worktops, white floors and an open shower.

Custom Master Bathroom Remodel
Design ideas for an expansive modern ensuite bathroom in Los Angeles with flat-panel cabinets, dark wood cabinets, a submerged bath, a built-in shower, a wall mounted toilet, beige tiles, stone slabs, beige walls, marble flooring, a submerged sink, engineered stone worktops, beige floors, an open shower, white worktops, double sinks, a floating vanity unit and all types of ceiling.
Design ideas for an expansive modern ensuite bathroom in Los Angeles with flat-panel cabinets, dark wood cabinets, a submerged bath, a built-in shower, a wall mounted toilet, beige tiles, stone slabs, beige walls, marble flooring, a submerged sink, engineered stone worktops, beige floors, an open shower, white worktops, double sinks, a floating vanity unit and all types of ceiling.
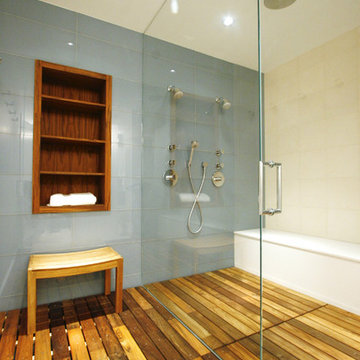
Photo of a medium sized contemporary ensuite bathroom in Chicago with a built-in shower, a wall mounted toilet, blue tiles, ceramic tiles, blue walls and medium hardwood flooring.
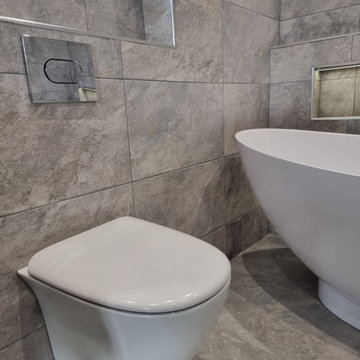
A sleek and sharp design statement for this large ensuite in Harborne. Mood lighting, concealed wetroom shower with feature lit niche, underfloor heating, solid stone bath to name a few of the luxury items dressing this space. Full design, supply and install project. One of our favourites for sure!
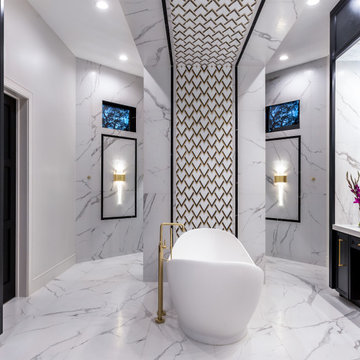
This high-end Master Bath feature custom designed candileaver ceiling with brass and marble mosiac tile.
Inspiration for an expansive classic ensuite bathroom with freestanding cabinets, black cabinets, a freestanding bath, a built-in shower, a wall mounted toilet, black and white tiles, porcelain tiles, white walls, porcelain flooring, a submerged sink, engineered stone worktops, white floors, a hinged door and white worktops.
Inspiration for an expansive classic ensuite bathroom with freestanding cabinets, black cabinets, a freestanding bath, a built-in shower, a wall mounted toilet, black and white tiles, porcelain tiles, white walls, porcelain flooring, a submerged sink, engineered stone worktops, white floors, a hinged door and white worktops.
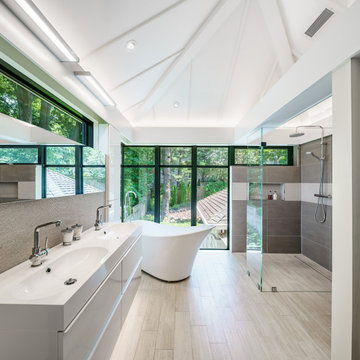
Medium sized contemporary ensuite bathroom in DC Metro with flat-panel cabinets, white cabinets, a freestanding bath, a built-in shower, a wall mounted toilet, beige tiles, porcelain tiles, beige walls, porcelain flooring, a wall-mounted sink, solid surface worktops, beige floors, an open shower and white worktops.
Bathroom with a Built-in Shower and a Wall Mounted Toilet Ideas and Designs
6

 Shelves and shelving units, like ladder shelves, will give you extra space without taking up too much floor space. Also look for wire, wicker or fabric baskets, large and small, to store items under or next to the sink, or even on the wall.
Shelves and shelving units, like ladder shelves, will give you extra space without taking up too much floor space. Also look for wire, wicker or fabric baskets, large and small, to store items under or next to the sink, or even on the wall.  The sink, the mirror, shower and/or bath are the places where you might want the clearest and strongest light. You can use these if you want it to be bright and clear. Otherwise, you might want to look at some soft, ambient lighting in the form of chandeliers, short pendants or wall lamps. You could use accent lighting around your bath in the form to create a tranquil, spa feel, as well.
The sink, the mirror, shower and/or bath are the places where you might want the clearest and strongest light. You can use these if you want it to be bright and clear. Otherwise, you might want to look at some soft, ambient lighting in the form of chandeliers, short pendants or wall lamps. You could use accent lighting around your bath in the form to create a tranquil, spa feel, as well. 