Bathroom with Blue Tiles and a Coffered Ceiling Ideas and Designs
Refine by:
Budget
Sort by:Popular Today
1 - 20 of 46 photos
Item 1 of 3

Inspiration for a small world-inspired shower room bathroom in Lyon with a walk-in shower, blue tiles, white tiles, matchstick tiles, blue walls, wood-effect flooring, a console sink, brown floors, a coffered ceiling, flat-panel cabinets, white cabinets, a two-piece toilet, an open shower, white worktops, a single sink and a freestanding vanity unit.

Every other room in this custom home is flooded with color, but we kept the main suite bright and white to foster maximum relaxation and create a tranquil retreat.

A beautiful bathroom filled with various detail from wall to wall.
Inspiration for a medium sized traditional ensuite bathroom in San Francisco with blue cabinets, a built-in bath, a corner shower, a bidet, blue tiles, ceramic tiles, white walls, mosaic tile flooring, a submerged sink, marble worktops, grey floors, a hinged door, white worktops, double sinks, a built in vanity unit, a coffered ceiling and recessed-panel cabinets.
Inspiration for a medium sized traditional ensuite bathroom in San Francisco with blue cabinets, a built-in bath, a corner shower, a bidet, blue tiles, ceramic tiles, white walls, mosaic tile flooring, a submerged sink, marble worktops, grey floors, a hinged door, white worktops, double sinks, a built in vanity unit, a coffered ceiling and recessed-panel cabinets.

Updated and remodeled bathroom made to be the ultimate in luxury and amenities using all the space that was available. Top-of-the-line fixtures and materials were used. Ann Sacks white Thassos was used for the walls, counters, and floor tile. Feature wall was Ann Sacks Liberty custom pattern in Aquamarine color with white glass borders. Kallista For Town crystal cross sink, bath and shower handles.
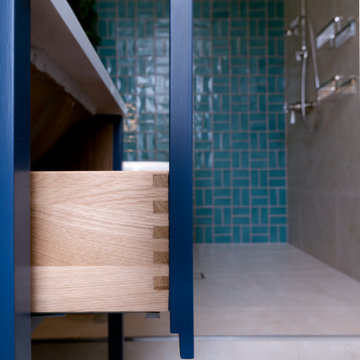
Photo of a medium sized traditional family bathroom in London with shaker cabinets, blue cabinets, a claw-foot bath, a walk-in shower, a wall mounted toilet, blue tiles, ceramic tiles, blue walls, ceramic flooring, a submerged sink, beige floors, an open shower, white worktops, a feature wall, a single sink, a built in vanity unit, a coffered ceiling and panelled walls.
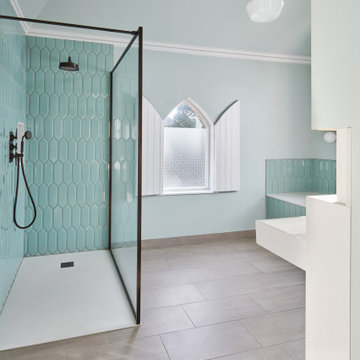
Photo of a large traditional family bathroom in London with glass-front cabinets, a built-in bath, a built-in shower, a wall mounted toilet, blue tiles, porcelain tiles, blue walls, porcelain flooring, a trough sink, grey floors, an open shower, a built in vanity unit and a coffered ceiling.
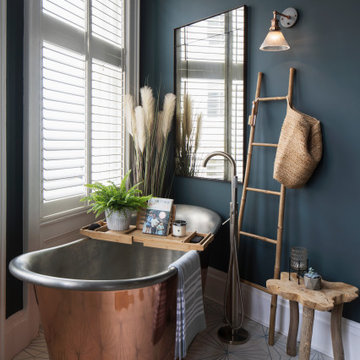
copper bath
encaustic tile
bath tray
antique mirror
shutters
Small scandinavian ensuite bathroom in Sussex with a freestanding bath, blue tiles, blue walls, cement flooring, white floors and a coffered ceiling.
Small scandinavian ensuite bathroom in Sussex with a freestanding bath, blue tiles, blue walls, cement flooring, white floors and a coffered ceiling.
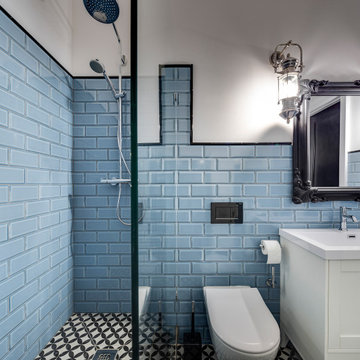
Настроение этой небольшой квартире (52 кв. м) задает история здания, в котором она расположена. Городская усадьба в центре Киева, на улице Пушкинской, была построена в 1898 году по проекту Андрея-Фердинанда Краусса — любимого зодчего столичной знати конца XIX — начала XX веков. Среди других его работ — неоготический «Замок Ричарда Львиное Сердце» на Андреевском спуске, Бессарабский квартал, дома на Рейтарской, Большой Васильковской и других улицах.
Владелица квартиры издает книги по архитектуре и урбанистике, интересуется дизайном. Подыскивая жилье, она в первую очередь обращала внимание на дома, ставшие важной частью архитектурной истории Киева. В подъезде здания на Пушкинской — широкая парадная лестница с элегантными перилами, а фасад служит ярким примером стиля Краусса. Среди основных пожеланий хозяйки квартиры дизайнеру Юрию Зименко — интерьер должен быть созвучен стилистике здания, в то же время оставаться современным, легкими функциональным. Важно было продумать планировку так, чтобы максимально сохранить и подчеркнуть основные достоинства квартиры, в том числе четырехметровые потолки. Это учли в инженерных решениях и отразили в декоре: тяжелые полотна бархатных штор от пола до потолка и круглое зеркало по центру стены в гостиной акцентируют на вертикали пространства.
Об истории здания напоминают также широкие массивные молдинги, повторяющие черты фасада, и лепнина на потолке в гостиной, которую удалось сохранить в оригинальном виде. Среди ретроэлементов, тактично инсталлированных в современный интерьер, — темная ажурная сетка на дверцах кухонных шкафчиков, узорчатая напольная плитка, алюминиевые бра и зеркало в резной раме в ванной. Центральным элементом гостиной стала редкая литография лимитированной серии одной из самых известных работ французского художника Жоржа Брака «Трубка, рюмка, игральная кисточка и газета» 1963 года.
В спокойной нейтральной гамме интерьера настроение создают яркие вспышки цвета — глубокого зеленого, электрического синего, голубого и кораллового. В изначальной планировке было сделано одно глобальное изменение: зону кухни со всеми коммуникациями перенесли в зону гостиной. В результате получилось функциональное жилое пространство с местом для сна и гостиной со столовой.
Но в итоге нам удалось встроить все коммуникации в зону над дверным проемом спальни». — комментирует Юрий Зименко.
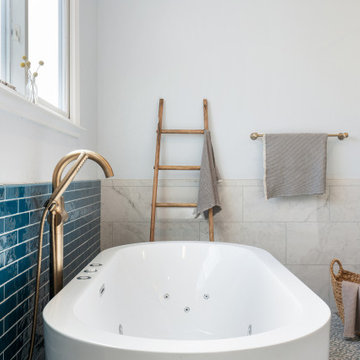
A beautiful bathroom filled with various detail from wall to wall.
Design ideas for a medium sized classic ensuite bathroom in San Francisco with freestanding cabinets, blue cabinets, a built-in bath, a corner shower, a bidet, blue tiles, ceramic tiles, white walls, mosaic tile flooring, a submerged sink, marble worktops, grey floors, a hinged door, white worktops, double sinks, a built in vanity unit and a coffered ceiling.
Design ideas for a medium sized classic ensuite bathroom in San Francisco with freestanding cabinets, blue cabinets, a built-in bath, a corner shower, a bidet, blue tiles, ceramic tiles, white walls, mosaic tile flooring, a submerged sink, marble worktops, grey floors, a hinged door, white worktops, double sinks, a built in vanity unit and a coffered ceiling.
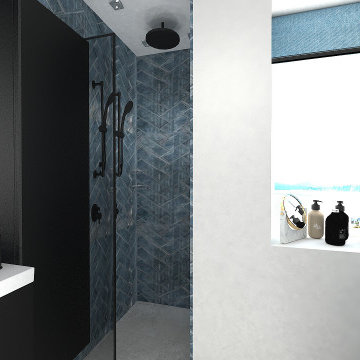
Small bathroom interior
Design ideas for a small modern ensuite wet room bathroom in Dorset with flat-panel cabinets, black cabinets, a wall mounted toilet, blue tiles, ceramic tiles, blue walls, ceramic flooring, an integrated sink, grey floors, white worktops, a feature wall, a single sink, a coffered ceiling and panelled walls.
Design ideas for a small modern ensuite wet room bathroom in Dorset with flat-panel cabinets, black cabinets, a wall mounted toilet, blue tiles, ceramic tiles, blue walls, ceramic flooring, an integrated sink, grey floors, white worktops, a feature wall, a single sink, a coffered ceiling and panelled walls.
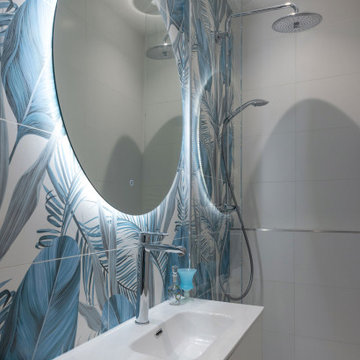
This is an example of a small world-inspired shower room bathroom in Lyon with a walk-in shower, blue tiles, white tiles, matchstick tiles, blue walls, wood-effect flooring, a console sink, brown floors, a coffered ceiling, flat-panel cabinets, white cabinets, a two-piece toilet, an open shower, white worktops, a single sink and a freestanding vanity unit.
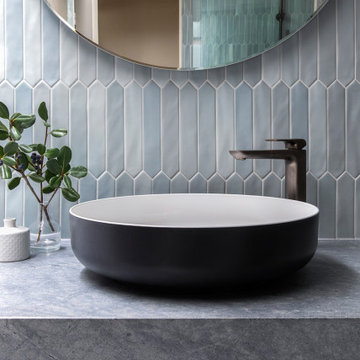
Delightful details and materials. Hilary Bradford Photography.
Photo of a medium sized modern shower room bathroom in Melbourne with flat-panel cabinets, dark wood cabinets, an alcove shower, a wall mounted toilet, blue tiles, grey walls, a vessel sink, concrete worktops, grey floors, a hinged door, grey worktops, a single sink, a built in vanity unit, a coffered ceiling and wainscoting.
Photo of a medium sized modern shower room bathroom in Melbourne with flat-panel cabinets, dark wood cabinets, an alcove shower, a wall mounted toilet, blue tiles, grey walls, a vessel sink, concrete worktops, grey floors, a hinged door, grey worktops, a single sink, a built in vanity unit, a coffered ceiling and wainscoting.
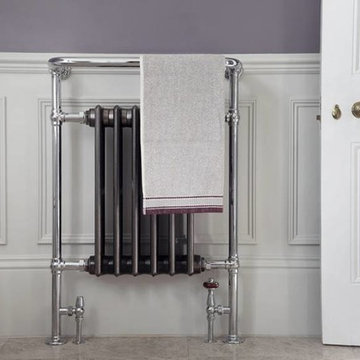
Wall panelling
towel rail
Victorian style
Heated towel rail
This is an example of a large victorian ensuite bathroom in Sussex with shaker cabinets, a freestanding bath, a walk-in shower, a one-piece toilet, blue tiles, marble tiles, blue walls, marble flooring, an integrated sink, marble worktops, beige floors, a hinged door, beige worktops, an enclosed toilet, a freestanding vanity unit, a coffered ceiling and panelled walls.
This is an example of a large victorian ensuite bathroom in Sussex with shaker cabinets, a freestanding bath, a walk-in shower, a one-piece toilet, blue tiles, marble tiles, blue walls, marble flooring, an integrated sink, marble worktops, beige floors, a hinged door, beige worktops, an enclosed toilet, a freestanding vanity unit, a coffered ceiling and panelled walls.
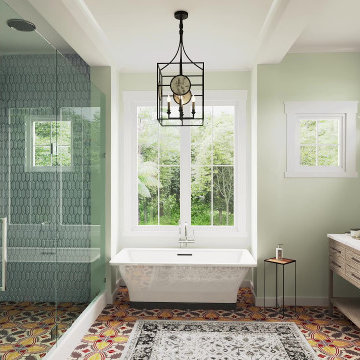
A look into the primary bathroom. We designed the floor plan such that the free standing tub would be centered with in the window bay. The hallway behind us is centered on the tub and windows, an leads back into the bedroom where a rear bay window is centered, as well.
The client choose to have wall tile added in the glass walk in shower. The blue contrasts with the yellow, reds and browns found in the floor tile. We used the same granite counter material and color that is used in the kitchen. We continued with the walls being painted a soft green color, to provide a sense of peace.
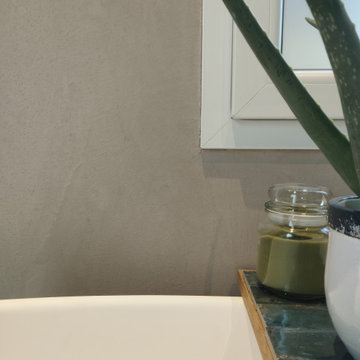
Small mediterranean bathroom in Other with a built-in bath, blue tiles, blue walls, ceramic flooring, a built-in sink, grey floors, a single sink and a coffered ceiling.
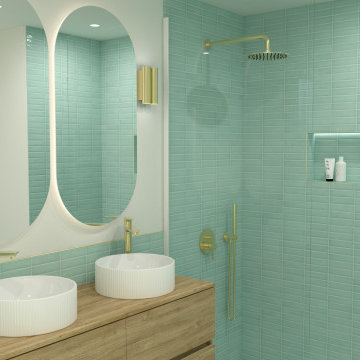
Carrelage bleu turquoise pour amener de la couleur dans cet espace à la base très terne. Nous avons amené du raffinement avec des touches dorées sur la robinetterie et l'éclairage. Douche à l'italienne pour plus d'espace de confort. Meuble double vasque élégant.
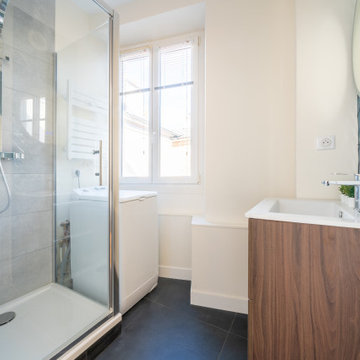
Rénovation complète et isolation pour ce studio dans le quartier Zola à Nantes. Repenser et réchauffer les espaces grâce au bois massif.
Pour ce projet, il a fallu faire table rase de l’existant pour tout reconstruire. L’appartement n’avait pas été habité depuis 3 ans, ne possédait pas de salle de bain et avait pour seuls atouts, sa belle luminosité et son emplacement géographique.
L’étape numéro une fût d’isoler thermiquement le logement puis, de re cloisoner dans l’idée d’avoir un espace de vie (salon, cuisine, espace repas), un espace nuit avec un lit double, un dressing, un wc indépendant ainsi qu’une salle d’eau (située dans l’ancienne cuisine pour bénéficier de la fenêtre donnant sur le jardin).
Un challenge relevé en quatres mois de travaux !
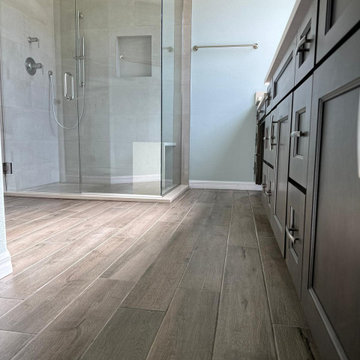
Design ideas for a medium sized retro ensuite bathroom in Tampa with beaded cabinets, dark wood cabinets, a walk-in shower, blue tiles, ceramic tiles, a built-in sink, quartz worktops, a hinged door, beige worktops, double sinks, a built in vanity unit, blue walls, medium hardwood flooring, brown floors, a shower bench and a coffered ceiling.
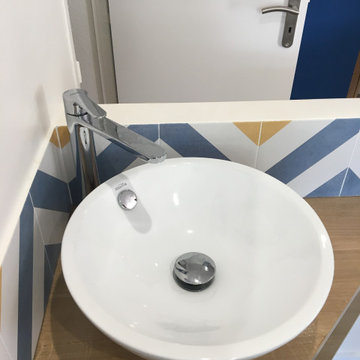
Après un incendie , dans un sous sol, Rénovation complète réorganisation et conception des espaces ici la salle de bain d'amis.
Small shower room bathroom in Paris with open cabinets, brown cabinets, a built-in bath, a wall mounted toilet, blue tiles, terracotta tiles, white walls, a vessel sink, wooden worktops, blue floors, brown worktops, a single sink, a floating vanity unit, mosaic tile flooring and a coffered ceiling.
Small shower room bathroom in Paris with open cabinets, brown cabinets, a built-in bath, a wall mounted toilet, blue tiles, terracotta tiles, white walls, a vessel sink, wooden worktops, blue floors, brown worktops, a single sink, a floating vanity unit, mosaic tile flooring and a coffered ceiling.
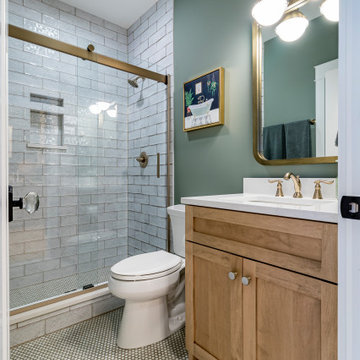
Photo of a rural shower room bathroom in Chicago with flat-panel cabinets, light wood cabinets, an alcove shower, a one-piece toilet, blue tiles, ceramic tiles, green walls, ceramic flooring, a submerged sink, quartz worktops, multi-coloured floors, a sliding door, white worktops, a wall niche, a single sink, a freestanding vanity unit, a coffered ceiling and wainscoting.
Bathroom with Blue Tiles and a Coffered Ceiling Ideas and Designs
1

 Shelves and shelving units, like ladder shelves, will give you extra space without taking up too much floor space. Also look for wire, wicker or fabric baskets, large and small, to store items under or next to the sink, or even on the wall.
Shelves and shelving units, like ladder shelves, will give you extra space without taking up too much floor space. Also look for wire, wicker or fabric baskets, large and small, to store items under or next to the sink, or even on the wall.  The sink, the mirror, shower and/or bath are the places where you might want the clearest and strongest light. You can use these if you want it to be bright and clear. Otherwise, you might want to look at some soft, ambient lighting in the form of chandeliers, short pendants or wall lamps. You could use accent lighting around your bath in the form to create a tranquil, spa feel, as well.
The sink, the mirror, shower and/or bath are the places where you might want the clearest and strongest light. You can use these if you want it to be bright and clear. Otherwise, you might want to look at some soft, ambient lighting in the form of chandeliers, short pendants or wall lamps. You could use accent lighting around your bath in the form to create a tranquil, spa feel, as well. 