Bathroom with a Console Sink and a Freestanding Vanity Unit Ideas and Designs
Refine by:
Budget
Sort by:Popular Today
141 - 160 of 1,021 photos
Item 1 of 3
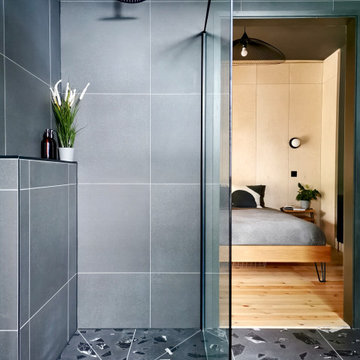
Photo of a medium sized scandi ensuite bathroom in Other with medium wood cabinets, a freestanding bath, a walk-in shower, a wall mounted toilet, grey tiles, porcelain tiles, grey walls, porcelain flooring, a console sink, wooden worktops, grey floors, an open shower, a wall niche, double sinks and a freestanding vanity unit.
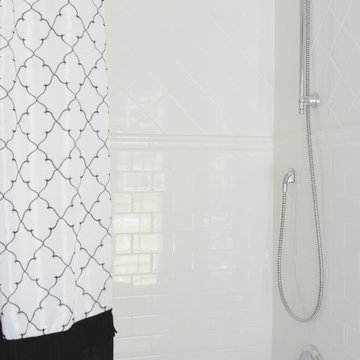
Guest bath
Design ideas for a medium sized traditional grey and black shower room bathroom in Atlanta with a shower/bath combination, white tiles, metro tiles, beige walls, mosaic tile flooring, a console sink, marble worktops, multi-coloured floors, a shower curtain, a single sink, a freestanding vanity unit, wainscoting, an alcove bath, a two-piece toilet and yellow worktops.
Design ideas for a medium sized traditional grey and black shower room bathroom in Atlanta with a shower/bath combination, white tiles, metro tiles, beige walls, mosaic tile flooring, a console sink, marble worktops, multi-coloured floors, a shower curtain, a single sink, a freestanding vanity unit, wainscoting, an alcove bath, a two-piece toilet and yellow worktops.
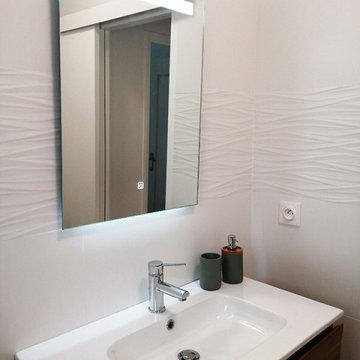
AIR BNB 2 PIECES CANNES LA BOCCA
Design ideas for a small modern shower room bathroom in Other with white cabinets, white tiles, ceramic tiles, white walls, vinyl flooring, a console sink, brown floors, brown worktops, a single sink and a freestanding vanity unit.
Design ideas for a small modern shower room bathroom in Other with white cabinets, white tiles, ceramic tiles, white walls, vinyl flooring, a console sink, brown floors, brown worktops, a single sink and a freestanding vanity unit.
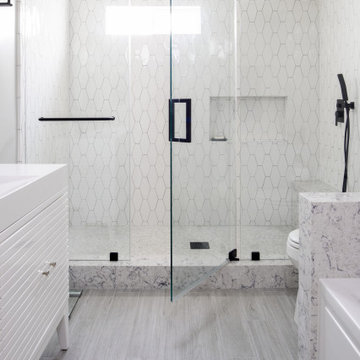
This is an example of a medium sized modern ensuite bathroom in Santa Barbara with flat-panel cabinets, white cabinets, an alcove bath, an alcove shower, a one-piece toilet, black and white tiles, metro tiles, white walls, light hardwood flooring, a console sink, engineered stone worktops, grey floors, a sliding door, white worktops, a shower bench, a single sink and a freestanding vanity unit.
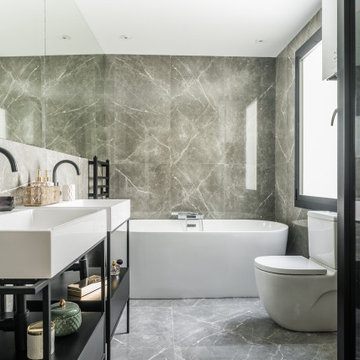
Scandi bathroom in Madrid with a freestanding bath, a two-piece toilet, grey tiles, a console sink, grey floors, double sinks and a freestanding vanity unit.
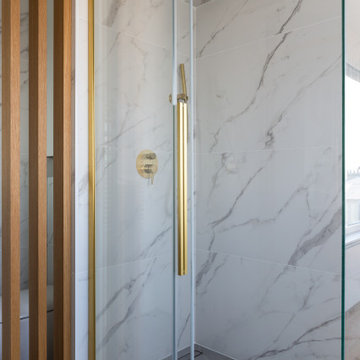
Création d’un grand appartement familial avec espace parental et son studio indépendant suite à la réunion de deux lots. Une rénovation importante est effectuée et l’ensemble des espaces est restructuré et optimisé avec de nombreux rangements sur mesure. Les espaces sont ouverts au maximum pour favoriser la vue vers l’extérieur.
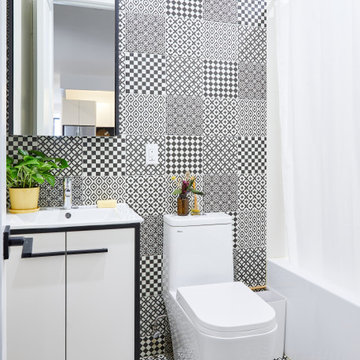
Photo of a contemporary bathroom in New York with flat-panel cabinets, white cabinets, an alcove bath, a shower/bath combination, a one-piece toilet, black and white tiles, a console sink, a shower curtain, a single sink and a freestanding vanity unit.
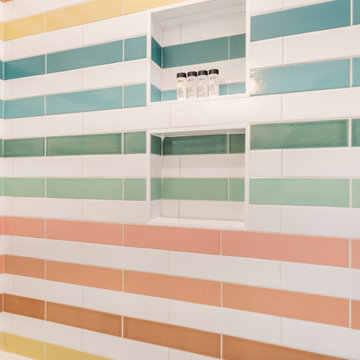
One of our happiest projects to date, the Rainbow Tile Bathroom! The homeowner designed this rainbow tile bathroom using Fireclay Tile to update the main bathroom in their vintage Portland home. As we took the bathroom down to its bare bones, it was cool to see just how many hands had worked in that space over the past 110 years. I'm proud to give this space new life that still honors the original character of the home.
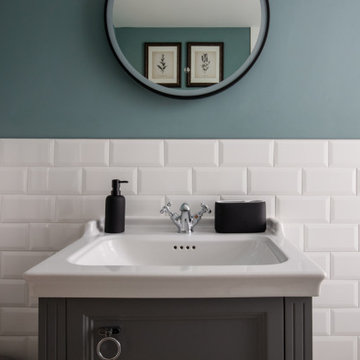
Boasting a large terrace with long reaching sea views across the River Fal and to Pendennis Point, Seahorse was a full property renovation managed by Warren French.
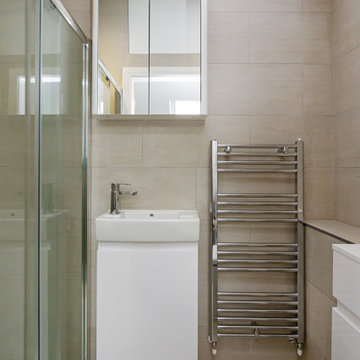
The understated exterior of our client’s new self-build home barely hints at the property’s more contemporary interiors. In fact, it’s a house brimming with design and sustainable innovation, inside and out.
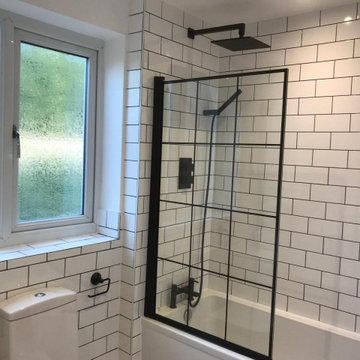
Small industrial cream and black family bathroom in London with flat-panel cabinets, white cabinets, a corner bath, a corner shower, a one-piece toilet, white tiles, ceramic tiles, white walls, mosaic tile flooring, a console sink, multi-coloured floors, a single sink and a freestanding vanity unit.

Small bathroom designed using grey wall paint and tiles, as well as blonde wood behind the bathroom mirror. Recessed bathroom shelves used to maximise on limited space, as are the wall mounted bathroom vanity, rounded white toilet and enclosed walk-in shower.
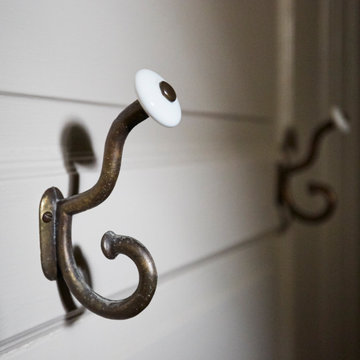
Download our free ebook, Creating the Ideal Kitchen. DOWNLOAD NOW
This client came to us in a bit of a panic when she realized that she really wanted her bathroom to be updated by March 1st due to having 2 daughters getting married in the spring and one graduating. We were only about 5 months out from that date, but decided we were up for the challenge.
The beautiful historical home was built in 1896 by an ornithologist (bird expert), so we took our cues from that as a starting point. The flooring is a vintage basket weave of marble and limestone, the shower walls of the tub shower conversion are clad in subway tile with a vintage feel. The lighting, mirror and plumbing fixtures all have a vintage vibe that feels both fitting and up to date. To give a little of an eclectic feel, we chose a custom green paint color for the linen cabinet, mushroom paint for the ship lap paneling that clads the walls and selected a vintage mirror that ties in the color from the existing door trim. We utilized some antique trim from the home for the wainscot cap for more vintage flavor.
The drama in the bathroom comes from the wallpaper and custom shower curtain, both in William Morris’s iconic “Strawberry Thief” print that tells the story of thrushes stealing fruit, so fitting for the home’s history. There is a lot of this pattern in a very small space, so we were careful to make sure the pattern on the wallpaper and shower curtain aligned.
A sweet little bird tie back for the shower curtain completes the story...
Designed by: Susan Klimala, CKD, CBD
Photography by: Michael Kaskel
For more information on kitchen and bath design ideas go to: www.kitchenstudio-ge.com
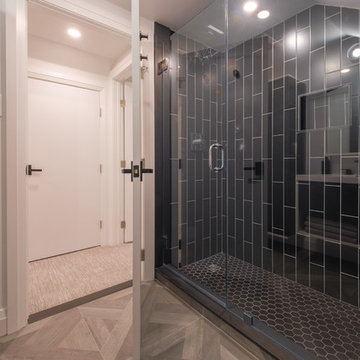
This bathroom in the newly converted attic has weathered, medium gray porcelain floors laid in a herring bone pattern. The white, high gloss, European style vanity with a black front provides a sharp contrast. The shower is stunning. The white grout really makes the black hexagonal floor and vertical brick wall tiles pop.
We gutted and renovated this entire modern Colonial home in Bala Cynwyd, PA. Introduced to the homeowners through the wife’s parents, we updated and expanded the home to create modern, clean spaces for the family. Highlights include converting the attic into completely new third floor bedrooms and a bathroom; a light and bright gray and white kitchen featuring a large island, white quartzite counters and Viking stove and range; a light and airy master bath with a walk-in shower and soaking tub; and a new exercise room in the basement.
Rudloff Custom Builders has won Best of Houzz for Customer Service in 2014, 2015 2016, 2017 and 2019. We also were voted Best of Design in 2016, 2017, 2018, 2019 which only 2% of professionals receive. Rudloff Custom Builders has been featured on Houzz in their Kitchen of the Week, What to Know About Using Reclaimed Wood in the Kitchen as well as included in their Bathroom WorkBook article. We are a full service, certified remodeling company that covers all of the Philadelphia suburban area. This business, like most others, developed from a friendship of young entrepreneurs who wanted to make a difference in their clients’ lives, one household at a time. This relationship between partners is much more than a friendship. Edward and Stephen Rudloff are brothers who have renovated and built custom homes together paying close attention to detail. They are carpenters by trade and understand concept and execution. Rudloff Custom Builders will provide services for you with the highest level of professionalism, quality, detail, punctuality and craftsmanship, every step of the way along our journey together.
Specializing in residential construction allows us to connect with our clients early in the design phase to ensure that every detail is captured as you imagined. One stop shopping is essentially what you will receive with Rudloff Custom Builders from design of your project to the construction of your dreams, executed by on-site project managers and skilled craftsmen. Our concept: envision our client’s ideas and make them a reality. Our mission: CREATING LIFETIME RELATIONSHIPS BUILT ON TRUST AND INTEGRITY.
Photo Credit: JMB Photoworks
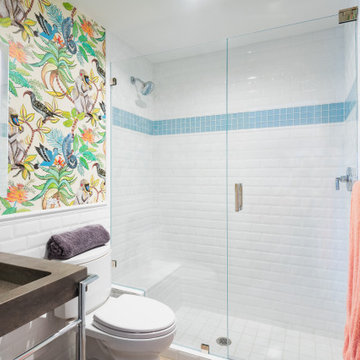
Photo of a medium sized coastal wet room bathroom with a two-piece toilet, white tiles, metro tiles, marble flooring, a console sink, marble worktops, a hinged door, a shower bench, a single sink and a freestanding vanity unit.
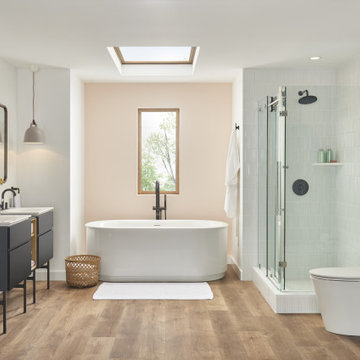
The Studio S Collection was inspired by the cool, modern look of urban spaces. Studio S has details and modern silhouettes that will stand out in the bathroom, creating interest and an aesthetic that's sure to impress.
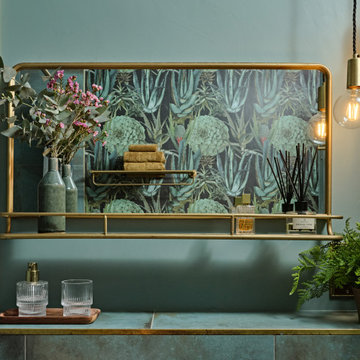
Wall mirror with shelf in brushed gold and pendant lights from Industville.
Design ideas for a small eclectic family bathroom in London with open cabinets, distressed cabinets, a built-in bath, a shower/bath combination, green tiles, porcelain tiles, porcelain flooring, a console sink, wooden worktops, black floors, a shower curtain, a single sink and a freestanding vanity unit.
Design ideas for a small eclectic family bathroom in London with open cabinets, distressed cabinets, a built-in bath, a shower/bath combination, green tiles, porcelain tiles, porcelain flooring, a console sink, wooden worktops, black floors, a shower curtain, a single sink and a freestanding vanity unit.
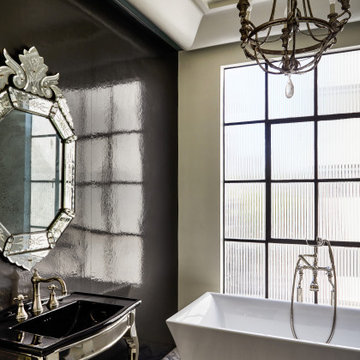
This is an example of a bohemian bathroom in Los Angeles with a freestanding bath, black walls, a console sink, multi-coloured floors, a single sink, a freestanding vanity unit and a drop ceiling.
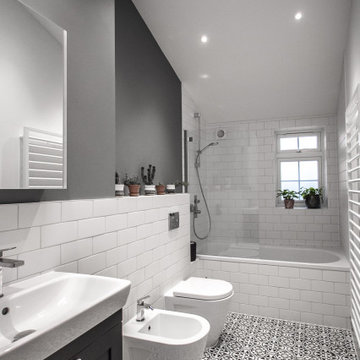
Inspiration for a small traditional family bathroom in Surrey with shaker cabinets, blue cabinets, an alcove bath, a walk-in shower, a one-piece toilet, white tiles, metro tiles, blue walls, ceramic flooring, a console sink, multi-coloured floors, a hinged door, a single sink and a freestanding vanity unit.
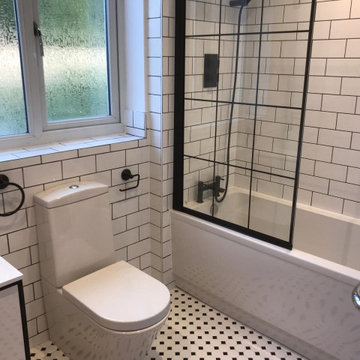
Inspiration for a small industrial cream and black family bathroom in London with flat-panel cabinets, white cabinets, a corner bath, a corner shower, a one-piece toilet, white tiles, ceramic tiles, white walls, mosaic tile flooring, a console sink, multi-coloured floors, a single sink and a freestanding vanity unit.
Bathroom with a Console Sink and a Freestanding Vanity Unit Ideas and Designs
8

 Shelves and shelving units, like ladder shelves, will give you extra space without taking up too much floor space. Also look for wire, wicker or fabric baskets, large and small, to store items under or next to the sink, or even on the wall.
Shelves and shelving units, like ladder shelves, will give you extra space without taking up too much floor space. Also look for wire, wicker or fabric baskets, large and small, to store items under or next to the sink, or even on the wall.  The sink, the mirror, shower and/or bath are the places where you might want the clearest and strongest light. You can use these if you want it to be bright and clear. Otherwise, you might want to look at some soft, ambient lighting in the form of chandeliers, short pendants or wall lamps. You could use accent lighting around your bath in the form to create a tranquil, spa feel, as well.
The sink, the mirror, shower and/or bath are the places where you might want the clearest and strongest light. You can use these if you want it to be bright and clear. Otherwise, you might want to look at some soft, ambient lighting in the form of chandeliers, short pendants or wall lamps. You could use accent lighting around your bath in the form to create a tranquil, spa feel, as well. 