Bathroom with a Console Sink and a Freestanding Vanity Unit Ideas and Designs
Refine by:
Budget
Sort by:Popular Today
1 - 20 of 978 photos
Item 1 of 3

Clean lined modern bathroom with slipper bath and pops of pink
Medium sized bohemian family bathroom in Sussex with flat-panel cabinets, a freestanding bath, a walk-in shower, a wall mounted toilet, grey tiles, ceramic tiles, grey walls, ceramic flooring, a console sink, glass worktops, grey floors, an open shower, white worktops, a single sink and a freestanding vanity unit.
Medium sized bohemian family bathroom in Sussex with flat-panel cabinets, a freestanding bath, a walk-in shower, a wall mounted toilet, grey tiles, ceramic tiles, grey walls, ceramic flooring, a console sink, glass worktops, grey floors, an open shower, white worktops, a single sink and a freestanding vanity unit.

Inspiration for a contemporary ensuite bathroom in Cambridgeshire with black cabinets, pink tiles, ceramic tiles, a freestanding vanity unit, a console sink and a single sink.

Inspiration for a medium sized country shower room bathroom in Hampshire with medium wood cabinets, a walk-in shower, ceramic flooring, a console sink, wooden worktops, grey floors, an open shower, a single sink, a freestanding vanity unit, exposed beams and brick walls.

Objectifs :
-> Créer un appartement indépendant de la maison principale
-> Faciliter la mise en œuvre du projet : auto construction
-> Créer un espace nuit et un espace de jour bien distincts en limitant les cloisons
-> Aménager l’espace
Nous avons débuté ce projet de rénovation de maison en 2021.
Les propriétaires ont fait l’acquisition d’une grande maison de 240m2 dans les hauteurs de Chambéry, avec pour objectif de la rénover eux-même au cours des prochaines années.
Pour vivre sur place en même temps que les travaux, ils ont souhaité commencer par rénover un appartement attenant à la maison. Nous avons dessiné un plan leur permettant de raccorder facilement une cuisine au réseau existant. Pour cela nous avons imaginé une estrade afin de faire passer les réseaux au dessus de la dalle. Sur l’estrade se trouve la chambre et la salle de bain.
L’atout de cet appartement reste la véranda située dans la continuité du séjour, elle est pensée comme un jardin d’hiver. Elle apporte un espace de vie baigné de lumière en connexion directe avec la nature.
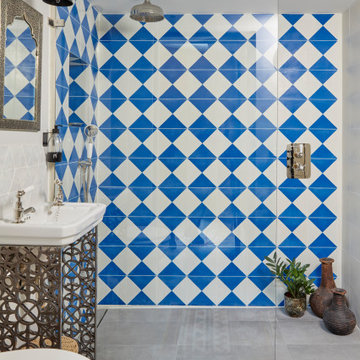
Inspiration for an eclectic bathroom in London with a built-in shower, blue tiles, white tiles, white walls, a console sink, grey floors, an open shower, a single sink and a freestanding vanity unit.

Complete bathroom remodel - The bathroom was completely gutted to studs. A curb-less stall shower was added with a glass panel instead of a shower door. This creates a barrier free space maintaining the light and airy feel of the complete interior remodel. The fireclay tile is recessed into the wall allowing for a clean finish without the need for bull nose tile. The light finishes are grounded with a wood vanity and then all tied together with oil rubbed bronze faucets.

Classic upper west side bathroom renovation featuring marble hexagon mosaic floor tile and classic white subway wall tile. Custom glass shower enclosure and tub.
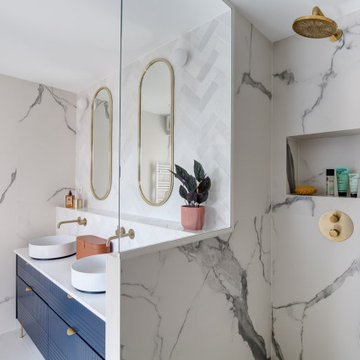
Dans cette salle d'eau un carrelage effet marbre à été installé, allié à des zelliges blancs en pose chevron.
Nous avons choisi la robinetterie Hotbath en finition laiton brossé pour magnifier l’espace, tout en restant sobre et élégant.

This is an example of a small ensuite bathroom in Dijon with beaded cabinets, light wood cabinets, a built-in shower, green tiles, ceramic tiles, white walls, a console sink, a sliding door, white worktops, a single sink and a freestanding vanity unit.

Small modern shower room bathroom in Sydney with flat-panel cabinets, white cabinets, a corner shower, a one-piece toilet, white tiles, porcelain tiles, white walls, porcelain flooring, a console sink, engineered stone worktops, white floors, a sliding door, white worktops, a wall niche, a single sink and a freestanding vanity unit.
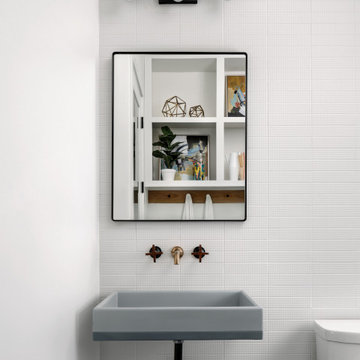
Our Austin studio decided to go bold with this project by ensuring that each space had a unique identity in the Mid-Century Modern style bathroom, butler's pantry, and mudroom. We covered the bathroom walls and flooring with stylish beige and yellow tile that was cleverly installed to look like two different patterns. The mint cabinet and pink vanity reflect the mid-century color palette. The stylish knobs and fittings add an extra splash of fun to the bathroom.
The butler's pantry is located right behind the kitchen and serves multiple functions like storage, a study area, and a bar. We went with a moody blue color for the cabinets and included a raw wood open shelf to give depth and warmth to the space. We went with some gorgeous artistic tiles that create a bold, intriguing look in the space.
In the mudroom, we used siding materials to create a shiplap effect to create warmth and texture – a homage to the classic Mid-Century Modern design. We used the same blue from the butler's pantry to create a cohesive effect. The large mint cabinets add a lighter touch to the space.
---
Project designed by the Atomic Ranch featured modern designers at Breathe Design Studio. From their Austin design studio, they serve an eclectic and accomplished nationwide clientele including in Palm Springs, LA, and the San Francisco Bay Area.
For more about Breathe Design Studio, see here: https://www.breathedesignstudio.com/
To learn more about this project, see here: https://www.breathedesignstudio.com/atomic-ranch

Modern bathroom with feature wavy tiled wall, with round mirror with LED back light..
This is an example of a medium sized contemporary bathroom in Sydney with flat-panel cabinets, medium wood cabinets, grey tiles, porcelain tiles, white walls, porcelain flooring, a console sink, engineered stone worktops, beige floors, an open shower, white worktops, a single sink, a freestanding vanity unit, a vaulted ceiling and tongue and groove walls.
This is an example of a medium sized contemporary bathroom in Sydney with flat-panel cabinets, medium wood cabinets, grey tiles, porcelain tiles, white walls, porcelain flooring, a console sink, engineered stone worktops, beige floors, an open shower, white worktops, a single sink, a freestanding vanity unit, a vaulted ceiling and tongue and groove walls.

This is an example of a large country ensuite bathroom in San Luis Obispo with freestanding cabinets, white cabinets, a freestanding bath, a corner shower, a two-piece toilet, blue tiles, ceramic tiles, white walls, ceramic flooring, a console sink, solid surface worktops, blue floors, an open shower, white worktops, a single sink, a freestanding vanity unit and tongue and groove walls.

Remodeled Bathroom in a 1920's building. Features a walk in shower with hidden cabinetry in the wall and a washer and dryer.
Design ideas for a small classic ensuite bathroom in Salt Lake City with beaded cabinets, black cabinets, a two-piece toilet, black tiles, marble tiles, black walls, marble flooring, a console sink, marble worktops, multi-coloured floors, a hinged door, multi-coloured worktops, a single sink and a freestanding vanity unit.
Design ideas for a small classic ensuite bathroom in Salt Lake City with beaded cabinets, black cabinets, a two-piece toilet, black tiles, marble tiles, black walls, marble flooring, a console sink, marble worktops, multi-coloured floors, a hinged door, multi-coloured worktops, a single sink and a freestanding vanity unit.

Inspiration for a rustic bathroom in San Francisco with flat-panel cabinets, dark wood cabinets, an alcove shower, black tiles, grey walls, dark hardwood flooring, a console sink, brown floors, a hinged door, black worktops, a single sink and a freestanding vanity unit.

Stunning succulent wallpaper from Mind the Gap
Small eclectic family bathroom in London with open cabinets, distressed cabinets, a built-in bath, a shower/bath combination, green tiles, porcelain tiles, porcelain flooring, a console sink, wooden worktops, black floors, a shower curtain, a single sink and a freestanding vanity unit.
Small eclectic family bathroom in London with open cabinets, distressed cabinets, a built-in bath, a shower/bath combination, green tiles, porcelain tiles, porcelain flooring, a console sink, wooden worktops, black floors, a shower curtain, a single sink and a freestanding vanity unit.

Bathroom renovation in a pre-war apartment on the Upper West Side
Photo of a medium sized retro half tiled bathroom in New York with flat-panel cabinets, brown cabinets, a claw-foot bath, a one-piece toilet, white tiles, ceramic tiles, blue walls, ceramic flooring, a console sink, marble worktops, white floors, white worktops, a single sink and a freestanding vanity unit.
Photo of a medium sized retro half tiled bathroom in New York with flat-panel cabinets, brown cabinets, a claw-foot bath, a one-piece toilet, white tiles, ceramic tiles, blue walls, ceramic flooring, a console sink, marble worktops, white floors, white worktops, a single sink and a freestanding vanity unit.
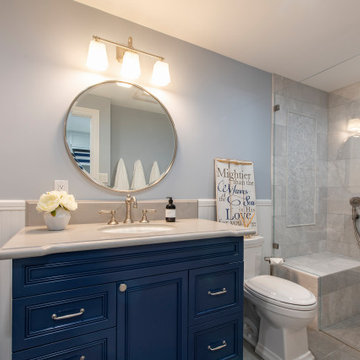
Pool bathroom vanity in a transitional home with Ceaserstone countertop, with custom edge and wing details. Custom cabinet full overlay doors with Emtek Midvale Knobs and pulls

Vue du lavabo, idéalement situé au plus haut possible de la pente de toit. Calepinage audacieux et gai grâce à l'utilisation d'une faïence bicolore.
Design ideas for a small modern grey and white shower room bathroom in Other with beaded cabinets, light wood cabinets, a wall mounted toilet, green tiles, ceramic tiles, white walls, painted wood flooring, a console sink, white floors, white worktops, a single sink, a freestanding vanity unit, a built-in shower and a hinged door.
Design ideas for a small modern grey and white shower room bathroom in Other with beaded cabinets, light wood cabinets, a wall mounted toilet, green tiles, ceramic tiles, white walls, painted wood flooring, a console sink, white floors, white worktops, a single sink, a freestanding vanity unit, a built-in shower and a hinged door.
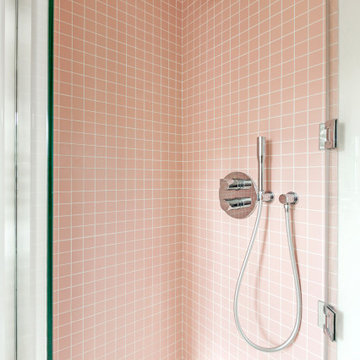
Une belle douche toute de rose vêtue, avec sa paroi transparente sur-mesure. L'ensemble répond au sol en terrazzo et sa pointe de rose.
Inspiration for a small romantic shower room bathroom in Paris with beaded cabinets, white cabinets, a corner shower, a wall mounted toilet, pink tiles, ceramic tiles, white walls, terrazzo flooring, a console sink, terrazzo worktops, multi-coloured floors, a hinged door, pink worktops and a freestanding vanity unit.
Inspiration for a small romantic shower room bathroom in Paris with beaded cabinets, white cabinets, a corner shower, a wall mounted toilet, pink tiles, ceramic tiles, white walls, terrazzo flooring, a console sink, terrazzo worktops, multi-coloured floors, a hinged door, pink worktops and a freestanding vanity unit.
Bathroom with a Console Sink and a Freestanding Vanity Unit Ideas and Designs
1

 Shelves and shelving units, like ladder shelves, will give you extra space without taking up too much floor space. Also look for wire, wicker or fabric baskets, large and small, to store items under or next to the sink, or even on the wall.
Shelves and shelving units, like ladder shelves, will give you extra space without taking up too much floor space. Also look for wire, wicker or fabric baskets, large and small, to store items under or next to the sink, or even on the wall.  The sink, the mirror, shower and/or bath are the places where you might want the clearest and strongest light. You can use these if you want it to be bright and clear. Otherwise, you might want to look at some soft, ambient lighting in the form of chandeliers, short pendants or wall lamps. You could use accent lighting around your bath in the form to create a tranquil, spa feel, as well.
The sink, the mirror, shower and/or bath are the places where you might want the clearest and strongest light. You can use these if you want it to be bright and clear. Otherwise, you might want to look at some soft, ambient lighting in the form of chandeliers, short pendants or wall lamps. You could use accent lighting around your bath in the form to create a tranquil, spa feel, as well. 