Bathroom with Blue Tiles and a Console Sink Ideas and Designs
Refine by:
Budget
Sort by:Popular Today
1 - 20 of 569 photos
Item 1 of 3
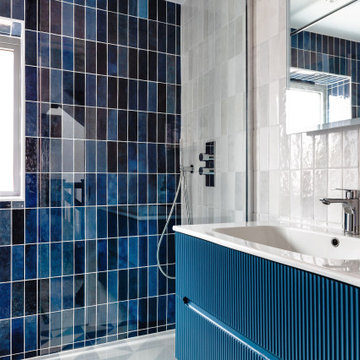
This is an example of a contemporary bathroom in Hertfordshire with flat-panel cabinets, blue cabinets, an alcove shower, blue tiles, a console sink, a single sink and a floating vanity unit.

Design ideas for a medium sized scandinavian bathroom in Paris with blue tiles, white walls, a console sink, wooden worktops, grey floors, flat-panel cabinets, white cabinets and double sinks.
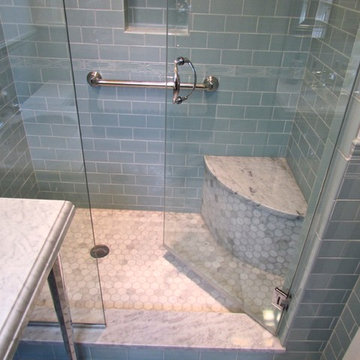
Design ideas for a small classic shower room bathroom in Chicago with marble worktops, an alcove shower, blue tiles, ceramic tiles, marble flooring, green walls, a console sink, grey floors and a hinged door.

Un espace moderne, fermé par une porte d’époque cintrée que nous souhaitions vivement conserver.
Petite et exiguë, elle a été agrandie afin de pouvoir accueillir une large douche ainsi qu’un plan vasque et un bel espace rangement au fond de la pièce.
N’ayant pas d’éclairage naturel dans cette pièce, j’ai dû opter pour une faïence lumineuse et contrastée.

Complete bathroom remodel - The bathroom was completely gutted to studs. A curb-less stall shower was added with a glass panel instead of a shower door. This creates a barrier free space maintaining the light and airy feel of the complete interior remodel. The fireclay tile is recessed into the wall allowing for a clean finish without the need for bull nose tile. The light finishes are grounded with a wood vanity and then all tied together with oil rubbed bronze faucets.
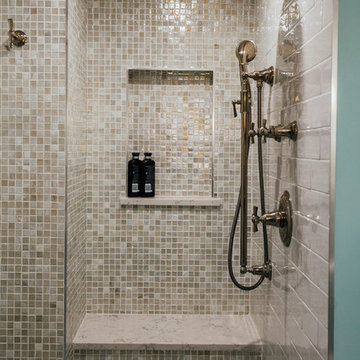
This project was such an incredible design opportunity, and instilled inspiration and excitement at every turn! Our amazing clients came to us with the challenge of converting their beloved family home into a welcoming haven for all members of the family. At the time that we met our clients, they were struggling with the difficult personal decision of the fate of the home. Their father/father-in-law had passed away and their mother/mother-in-law had recently been admitted into a nursing facility and was fighting Alzheimer’s. Resistant to loss of the home now that both parents were out of it, our clients purchased the home to keep in in the family. Despite their permanent home currently being in New Jersey, these clients dedicated themselves to keeping and revitalizing the house. We were moved by the story and became immediately passionate about bringing this dream to life.
The home was built by the parents of our clients and was only ever owned by them, making this a truly special space to the family. Our goal was to revitalize the home and to bring new energy into every room without losing the special characteristics that were original to the home when it was built. In this way, we were able to develop a house that maintains its own unique personality while offering a space of welcoming neutrality for all members of the family to enjoy over time.
The renovation touched every part of the home: the exterior, foyer, kitchen, living room, sun room, garage, six bedrooms, three bathrooms, the laundry room, and everything in between. The focus was to develop a style that carried consistently from space to space, but allowed for unique expression in the small details in every room.
Starting at the entry, we renovated the front door and entry point to offer more presence and to bring more of the mid-century vibe to the home’s exterior. We integrated a new modern front door, cedar shingle accents, new exterior paint, and gorgeous contemporary house numbers that really allow the home to stand out. Just inside the entry, we renovated the foyer to create a playful entry point worthy of attention. Cement look tile adorns the foyer floor, and we’ve added new lighting and upgraded the entry coat storage.
Upon entering the home, one will immediately be captivated by the stunning kitchen just off the entry. We transformed this space in just about every way. While the footprint of the home ultimately remained almost identical, the aesthetics were completely turned on their head. We re-worked the kitchen to maximize storage and to create an informal dining area that is great for casual hosting or morning coffee.
We removed the entry to the garage that was once in the informal dining, and created a peninsula in its place that offers a unique division between the kitchen/informal dining and the formal dining and living areas. The simple light warm light gray cabinetry offers a bit of traditional elegance, along with the marble backsplash and quartz countertops. We extended the original wood flooring into the kitchen and stained all floors to match for a warmth that truly resonates through all spaces. We upgraded appliances, added lighting everywhere, and finished the space with some gorgeous mid century furniture pieces.
In the formal dining and living room, we really focused on maintaining the original marble fireplace as a focal point. We cleaned the marble, repaired the mortar, and refinished the original fireplace screen to give a new sleek look in black. We then integrated a new gas insert for modern heating and painted the upper portion in a rich navy blue; an accent that is carried through the home consistently as a nod to our client’s love of the color.
The former entry into the old covered porch is now an elegant glass door leading to a stunning finished sunroom. This room was completely upgraded as well. We wrapped the entire space in cozy white shiplap to keep a casual feel with brightness. We tiled the floor with large format concrete look tile, and painted the old brick fireplace a bright white. We installed a new gas burning unit, and integrated transitional style lighting to bring warmth and elegance into the space. The new black-frame windows are adorned with decorative shades that feature hand-sketched bird prints, and we’ve created a dedicated garden-ware “nook” for our client who loves to work in the yard. The far end of this space is completed with two oversized chaise loungers and overhead lights…the most perfect little reading nook!
Just off the dining room, we created an entirely new space to the home: a mudroom. The clients lacked this space and desperately needed a landing spot upon entering the home from the garage. We uniquely planned existing space in the garage to utilize for this purpose, and were able to create a small but functional entry point without losing the ability to park cars in the garage. This new space features cement-look tile, gorgeous deep brown cabinetry, and plenty of storage for all the small items one might need to store while moving in and out of the home.
The remainder of the upstairs level includes massive renovations to the guest hall bathroom and guest bedroom, upstairs master bed/bath suite, and a third bedroom that we converted into a home office for the client.
Some of the largest transformations were made in the basement, where unfinished space and lack of light were converted into gloriously lit, cozy, finished spaces. Our first task was to convert the massive basement living room into the new master bedroom for our clients. We removed existing built-ins, created an entirely new walk-in closet, painted the old brick fireplace, installed a new gas unit, added carpet, introduced new lighting, replaced windows, and upgraded every part of the aesthetic appearance. One of the most incredible features of this space is the custom double sliding barn door made by a Denver artisan. This space is truly a retreat for our clients!
We also completely transformed the laundry room, back storage room, basement master bathroom, and two bedrooms.
This home’s massive scope and ever-evolving challenges were thrilling and exciting to work with, and the result is absolutely amazing. At the end of the day, this home offers a look and feel that the clients love. Above all, though, the clients feel the spirit of their family home and have a welcoming environment for all members of the family to enjoy for years to come.

This is an example of a contemporary bathroom in Miami with flat-panel cabinets, blue cabinets, an alcove shower, a one-piece toilet, blue tiles, glass tiles, black walls, a console sink, grey floors, engineered stone worktops and beige worktops.
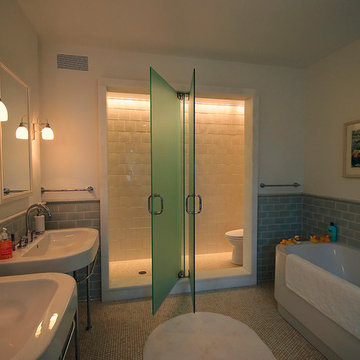
Photo: Spencer-Abbott, Inc
Architect: Loomis McAfee Architects
Inspiration for a contemporary bathroom in Philadelphia with a console sink, a freestanding bath, blue tiles and metro tiles.
Inspiration for a contemporary bathroom in Philadelphia with a console sink, a freestanding bath, blue tiles and metro tiles.
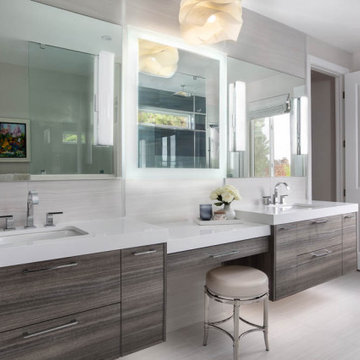
Contemporary & Tailored Kitchen, Master & Powder Bath
This is an example of a large modern ensuite bathroom in San Diego with flat-panel cabinets, white cabinets, a double shower, blue tiles, ceramic tiles, beige walls, a console sink, a hinged door, white worktops, a shower bench, double sinks and a built in vanity unit.
This is an example of a large modern ensuite bathroom in San Diego with flat-panel cabinets, white cabinets, a double shower, blue tiles, ceramic tiles, beige walls, a console sink, a hinged door, white worktops, a shower bench, double sinks and a built in vanity unit.
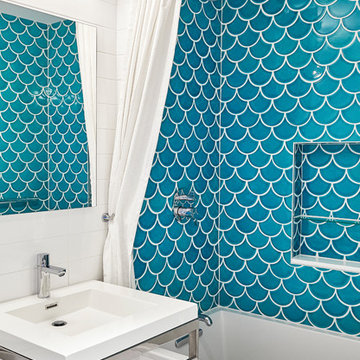
Inspiration for a small classic bathroom in New York with a shower/bath combination, white walls, a console sink, white floors, a shower curtain, an alcove bath, a one-piece toilet, blue tiles, ceramic tiles, cement flooring and solid surface worktops.
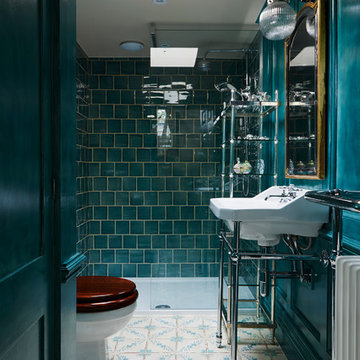
Design ideas for a traditional shower room bathroom in London with open cabinets, an alcove shower, blue tiles, blue walls, a console sink and an open shower.
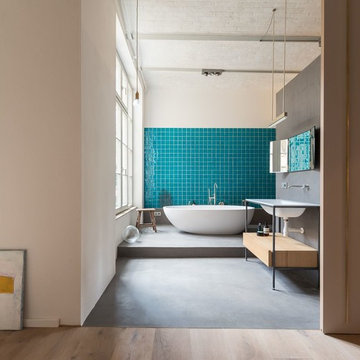
Umbau eines Lofts in Berlin, Das Badezimmer ist durch eine Schiebetür vom Raum getrennt. Fotos Stefan Wolf Lucks
Photo of a medium sized contemporary shower room bathroom in Berlin with a freestanding bath, a built-in shower, blue tiles, ceramic tiles, grey walls, concrete flooring and a console sink.
Photo of a medium sized contemporary shower room bathroom in Berlin with a freestanding bath, a built-in shower, blue tiles, ceramic tiles, grey walls, concrete flooring and a console sink.
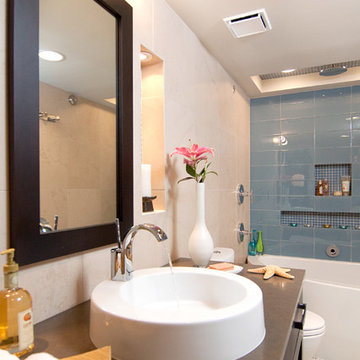
This small guest bathroom in a condo on the beach desperately needed a complete overhaul. We took it to the studs. The space was long and narrow and problematic to begin with having only 7 ft ceilings. And, of course the client wanted a rain head! Yikes! To accomodate this need we recessed the rainhead in a ceiling “niche” of sorts and tiled it with the coordinating mosaic glass we used in other niches in the room.
The client also requested a tub...and shower..but wanted us to be creative in finding the right one. The Neptune “Wind” tub fit the need perfectly. The challenge was how to hang a shower curtain as well as how to mount a tub filler...we used a kohler laminar spout coming from wall so it looks great as well as functioning just as we needed. The shower curtain dilemma is solved by using an old fashioned 25 dollar clothesline. It stretches out from one end to the other and the curtain hangs on it when needed. Day to day the tub shines as the star!
The client also requested a kitty litter box cut into one side of the cabinet so we made the cabinetry look the same from front but on side next to toilet is a small cutout for kitty to enter and exit. The door opens to easily clean the box.
The candle niches were cut into the back wall of tile to give some visual texture to the room. The flooring is 12x12 terrazzo tiles that work perfectly off the blue glass 6x12 tile on the back wall. The other walls are limestone. The countertops are blue lagos Ceasarstone.
All in all, this bath really packs a powerful punch in a small space!

#thevrindavanproject
ranjeet.mukherjee@gmail.com thevrindavanproject@gmail.com
https://www.facebook.com/The.Vrindavan.Project

Inspiration for a small world-inspired shower room bathroom in Lyon with a walk-in shower, blue tiles, white tiles, matchstick tiles, blue walls, wood-effect flooring, a console sink, brown floors, a coffered ceiling, flat-panel cabinets, white cabinets, a two-piece toilet, an open shower, white worktops, a single sink and a freestanding vanity unit.

Contemporary ensuite bathroom in London with flat-panel cabinets, grey cabinets, a built-in shower, beige tiles, blue tiles, glass tiles, white walls, a console sink, beige floors and an open shower.
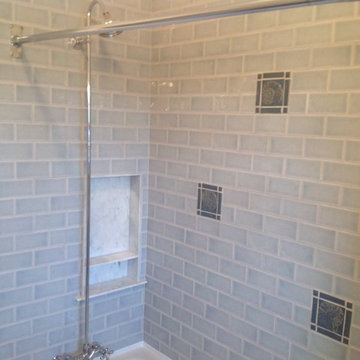
Shower tub, Spanish crackle tiles, marble alcove
Small traditional bathroom in Vancouver with a console sink, flat-panel cabinets, grey cabinets, a corner bath, a shower/bath combination, blue tiles, blue walls and marble flooring.
Small traditional bathroom in Vancouver with a console sink, flat-panel cabinets, grey cabinets, a corner bath, a shower/bath combination, blue tiles, blue walls and marble flooring.
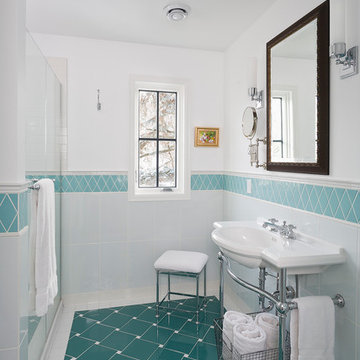
Master bathroom with blue and white tile. Eclectic space with console sink and metal legs,antique wood framed mirror. Inspiration was the aegean sea and english bohemian spaces.
photos by Andrea Rugg
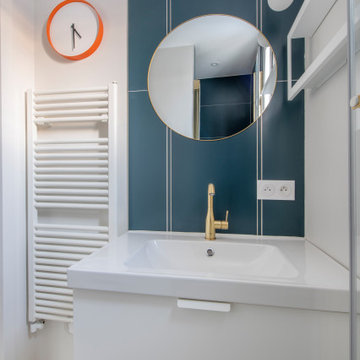
Dans ce grand appartement, l’accent a été mis sur des couleurs fortes qui donne du caractère à cet intérieur.
On retrouve un bleu nuit dans le salon avec la bibliothèque sur mesure ainsi que dans la chambre parentale. Cette couleur donne de la profondeur à la pièce ainsi qu’une ambiance intimiste. La couleur verte se décline dans la cuisine et dans l’entrée qui a été entièrement repensée pour être plus fonctionnelle. La verrière d’artiste au style industriel relie les deux espaces pour créer une continuité visuelle.
Enfin, on trouve une couleur plus forte, le rouge terracotta, dans l’espace servant à la fois de bureau et de buanderie. Elle donne du dynamisme à la pièce et inspire la créativité !
Un cocktail de couleurs tendance associé avec des matériaux de qualité, ça donne ça !
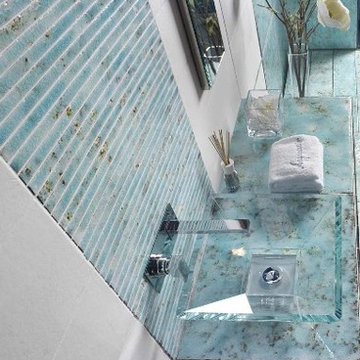
Small mediterranean ensuite bathroom in Venice with a console sink, blue tiles, stone tiles, white walls and concrete flooring.
Bathroom with Blue Tiles and a Console Sink Ideas and Designs
1

 Shelves and shelving units, like ladder shelves, will give you extra space without taking up too much floor space. Also look for wire, wicker or fabric baskets, large and small, to store items under or next to the sink, or even on the wall.
Shelves and shelving units, like ladder shelves, will give you extra space without taking up too much floor space. Also look for wire, wicker or fabric baskets, large and small, to store items under or next to the sink, or even on the wall.  The sink, the mirror, shower and/or bath are the places where you might want the clearest and strongest light. You can use these if you want it to be bright and clear. Otherwise, you might want to look at some soft, ambient lighting in the form of chandeliers, short pendants or wall lamps. You could use accent lighting around your bath in the form to create a tranquil, spa feel, as well.
The sink, the mirror, shower and/or bath are the places where you might want the clearest and strongest light. You can use these if you want it to be bright and clear. Otherwise, you might want to look at some soft, ambient lighting in the form of chandeliers, short pendants or wall lamps. You could use accent lighting around your bath in the form to create a tranquil, spa feel, as well. 