Bathroom with a Console Sink and White Worktops Ideas and Designs
Refine by:
Budget
Sort by:Popular Today
181 - 200 of 3,772 photos
Item 1 of 3
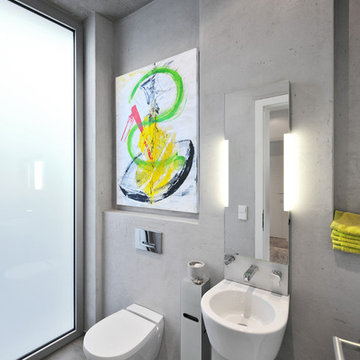
Frank Vinken | dwb
Photo of a small contemporary bathroom in Hamburg with a wall mounted toilet, grey walls, concrete flooring, flat-panel cabinets, a freestanding bath, a built-in shower, grey tiles, cement tiles, a console sink, solid surface worktops, grey floors, an open shower and white worktops.
Photo of a small contemporary bathroom in Hamburg with a wall mounted toilet, grey walls, concrete flooring, flat-panel cabinets, a freestanding bath, a built-in shower, grey tiles, cement tiles, a console sink, solid surface worktops, grey floors, an open shower and white worktops.

Download our free ebook, Creating the Ideal Kitchen. DOWNLOAD NOW
What’s the next best thing to a tropical vacation in the middle of a Chicago winter? Well, how about a tropical themed bath that works year round? The goal of this bath was just that, to bring some fun, whimsy and tropical vibes!
We started out by making some updates to the built in bookcase leading into the bath. It got an easy update by removing all the stained trim and creating a simple arched opening with a few floating shelves for a much cleaner and up-to-date look. We love the simplicity of this arch in the space.
Now, into the bathroom design. Our client fell in love with this beautiful handmade tile featuring tropical birds and flowers and featuring bright, vibrant colors. We played off the tile to come up with the pallet for the rest of the space. The cabinetry and trim is a custom teal-blue paint that perfectly picks up on the blue in the tile. The gold hardware, lighting and mirror also coordinate with the colors in the tile.
Because the house is a 1930’s tudor, we played homage to that by using a simple black and white hex pattern on the floor and retro style hardware that keep the whole space feeling vintage appropriate. We chose a wall mount unpolished brass hardware faucet which almost gives the feel of a tropical fountain. It just works. The arched mirror continues the arch theme from the bookcase.
For the shower, we chose a coordinating antique white tile with the same tropical tile featured in a shampoo niche where we carefully worked to get a little bird almost standing on the niche itself. We carried the gold fixtures into the shower, and instead of a shower door, the shower features a simple hinged glass panel that is easy to clean and allows for easy access to the shower controls.
Designed by: Susan Klimala, CKBD
Photography by: Michael Kaskel
For more design inspiration go to: www.kitchenstudio-ge.com
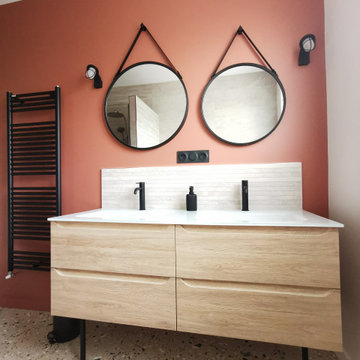
Clap de fin pour ce chantier de salle de bain. Une ambiance chaleureuse et cocooning apportée par les teintes blanc de Meudon et Sienne brulée de @argilepeinture. Le meuble avec son plan en verre de chez @cedam_salledebain illumine l'espace et contraste avec les miroirs et appliques @leroymerlin ainsi que la robinetterie noire GRB. Le carrelage FMG - Fabbrica Marmi e Graniti dans un esprit minéral apporte matière et vitalité à ce projet.
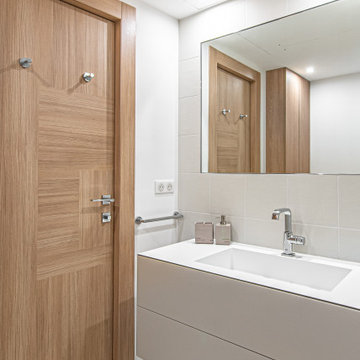
salle de bain minimaliste avec meuble vasque suspendu avec caisse en fer et tiroir laqué mat beige. carreaux ciments sur les murs et miroir encastré.
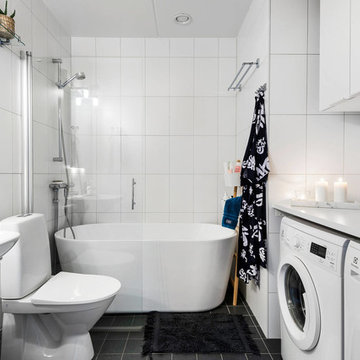
This is an example of a large scandi bathroom in Stockholm with flat-panel cabinets, white cabinets, a freestanding bath, a built-in shower, white tiles, white walls, a console sink, black floors, an open shower and white worktops.
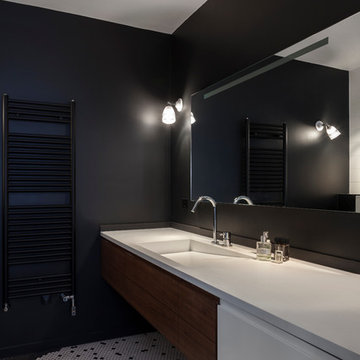
Pascal Otlinghaus
Photo of a medium sized contemporary ensuite bathroom in Paris with beaded cabinets, brown cabinets, black tiles, black walls, porcelain flooring, a console sink, white floors and white worktops.
Photo of a medium sized contemporary ensuite bathroom in Paris with beaded cabinets, brown cabinets, black tiles, black walls, porcelain flooring, a console sink, white floors and white worktops.
![[Paul] - Rénovation d'une salle de bain dans une maison des années 70](https://st.hzcdn.com/fimgs/1ae19d930502b396_9719-w360-h360-b0-p0--.jpg)
Grand plan vasque et faible profondeur pour faciliter la circulation dans une salle de bain étroite
Inspiration for a small contemporary ensuite bathroom in Paris with beaded cabinets, dark wood cabinets, an alcove bath, a one-piece toilet, blue tiles, ceramic tiles, white walls, marble flooring, a console sink, solid surface worktops, blue floors, white worktops, a single sink and a floating vanity unit.
Inspiration for a small contemporary ensuite bathroom in Paris with beaded cabinets, dark wood cabinets, an alcove bath, a one-piece toilet, blue tiles, ceramic tiles, white walls, marble flooring, a console sink, solid surface worktops, blue floors, white worktops, a single sink and a floating vanity unit.
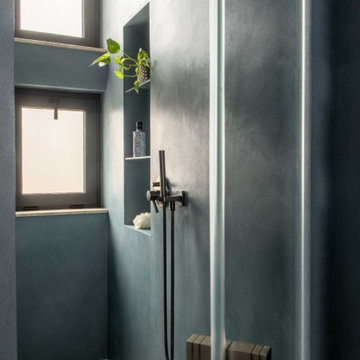
This is an example of a medium sized bohemian shower room bathroom in Catania-Palermo with flat-panel cabinets, blue cabinets, a built-in shower, a wall mounted toilet, blue tiles, blue walls, porcelain flooring, a console sink, solid surface worktops, blue floors, a hinged door, white worktops, a wall niche, a single sink, a floating vanity unit and a drop ceiling.
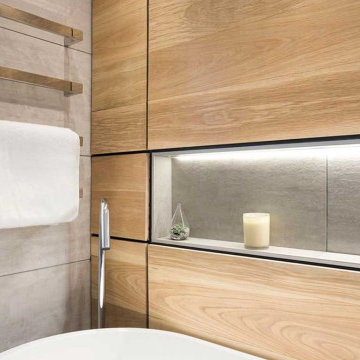
Medium sized scandi family bathroom in London with flat-panel cabinets, light wood cabinets, a freestanding bath, a walk-in shower, a one-piece toilet, brown tiles, wood-effect tiles, grey walls, ceramic flooring, a console sink, solid surface worktops, grey floors, an open shower, white worktops, a single sink and a freestanding vanity unit.
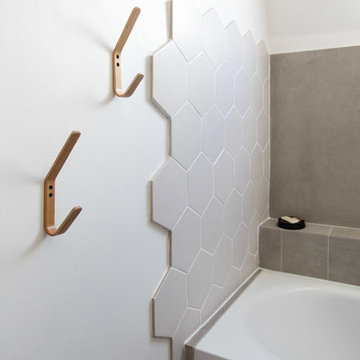
Le charme du Sud à Paris.
Un projet de rénovation assez atypique...car il a été mené par des étudiants architectes ! Notre cliente, qui travaille dans la mode, avait beaucoup de goût et s’est fortement impliquée dans le projet. Un résultat chiadé au charme méditerranéen.
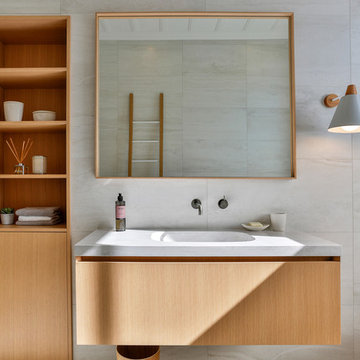
The main bathroom has a calming scandi feel. With gery tiling and an oak vanity and shelving unit.
Jamie Cobel
Inspiration for a medium sized classic shower room bathroom in Auckland with freestanding cabinets, light wood cabinets, a freestanding bath, an alcove shower, a one-piece toilet, grey tiles, ceramic tiles, grey walls, ceramic flooring, a console sink, marble worktops, grey floors, a hinged door and white worktops.
Inspiration for a medium sized classic shower room bathroom in Auckland with freestanding cabinets, light wood cabinets, a freestanding bath, an alcove shower, a one-piece toilet, grey tiles, ceramic tiles, grey walls, ceramic flooring, a console sink, marble worktops, grey floors, a hinged door and white worktops.

Small bathroom designed using grey wall paint and tiles, as well as blonde wood behind the bathroom mirror. Recessed bathroom shelves used to maximise on limited space, as are the wall mounted bathroom vanity, rounded white toilet and enclosed walk-in shower.
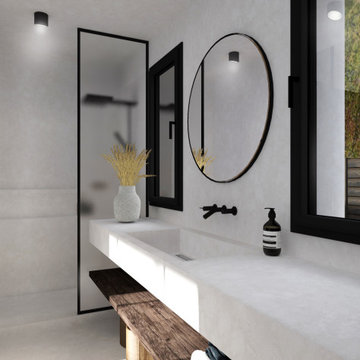
Salle de douche de la suite parentale.
Traitement du sol, des murs, du plafond et du plan de travail en béton ciré clair.
Séparée de la chambre par une double porte coulissante en verre poli et métal brut noir.
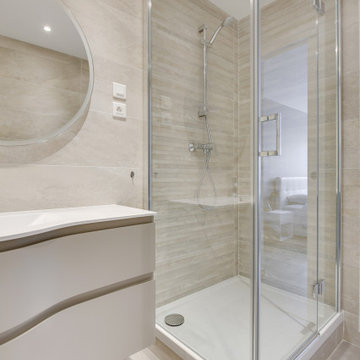
Small contemporary shower room bathroom in Paris with beaded cabinets, beige cabinets, a corner shower, a wall mounted toilet, beige tiles, ceramic tiles, concrete flooring, a console sink, beige floors, a hinged door, white worktops, a wall niche, a single sink, a built in vanity unit and a drop ceiling.
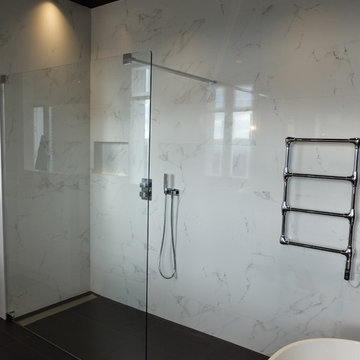
Ciel de pluie Square 40*40cm
Paroi de douche sur mesure Attica 160cm
Sèche serveitte Acova
Medium sized contemporary ensuite bathroom with dark wood cabinets, a built-in bath, a built-in shower, a wall mounted toilet, grey tiles, white walls, ceramic flooring, a console sink, grey floors, an open shower and white worktops.
Medium sized contemporary ensuite bathroom with dark wood cabinets, a built-in bath, a built-in shower, a wall mounted toilet, grey tiles, white walls, ceramic flooring, a console sink, grey floors, an open shower and white worktops.
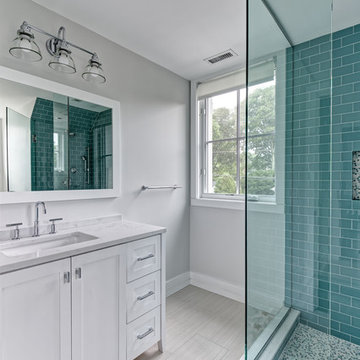
This is an example of a medium sized classic ensuite bathroom in New York with flat-panel cabinets, white cabinets, an alcove shower, a two-piece toilet, beige tiles, ceramic tiles, blue walls, ceramic flooring, a console sink, marble worktops, beige floors, a hinged door and white worktops.
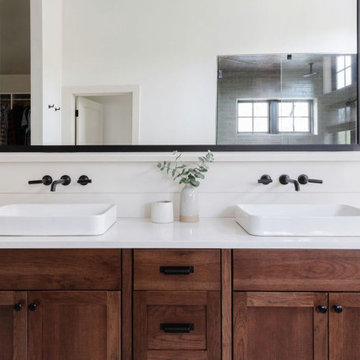
When our clients approached us about this project, they had a large vacant lot and a set of architectural plans in hand, and they needed our help to envision the interior of their dream home. As a busy family with young kids, they relied on KMI to help identify a design style that suited both of them and served their family's needs and lifestyle. One of the biggest challenges of the project was finding ways to blend their varying aesthetic desires, striking just the right balance between bright and cheery and rustic and moody. We also helped develop the exterior color scheme and material selections to ensure the interior and exterior of the home were cohesive and spoke to each other. With this project being a new build, there was not a square inch of the interior that KMI didn't touch.
In our material selections throughout the home, we sought to draw on the surrounding nature as an inspiration. The home is situated on a large lot with many large pine trees towering above. The goal was to bring some natural elements inside and make the house feel like it fits in its rustic setting. It was also a goal to create a home that felt inviting, warm, and durable enough to withstand all the life a busy family would throw at it. Slate tile floors, quartz countertops made to look like cement, rustic wood accent walls, and ceramic tiles in earthy tones are a few of the ways this was achieved.
There are so many things to love about this home, but we're especially proud of the way it all came together. The mix of materials, like iron, stone, and wood, helps give the home character and depth and adds warmth to some high-contrast black and white designs throughout the home. Anytime we do something truly unique and custom for a client, we also get a bit giddy, and the light fixture above the dining room table is a perfect example of that. A labor of love and the collaboration of design ideas between our client and us produced the one-of-a-kind fixture that perfectly fits this home. Bringing our client's dreams and visions to life is what we love most about being designers, and this project allowed us to do just that.
---
Project designed by interior design studio Kimberlee Marie Interiors. They serve the Seattle metro area including Seattle, Bellevue, Kirkland, Medina, Clyde Hill, and Hunts Point.
For more about Kimberlee Marie Interiors, see here: https://www.kimberleemarie.com/
To learn more about this project, see here
https://www.kimberleemarie.com/ravensdale-new-build
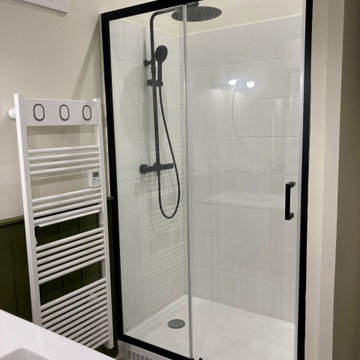
Salle de bain avec sous-bassement lambrissé.
Photo of a medium sized classic shower room bathroom in Paris with flat-panel cabinets, light wood cabinets, an alcove shower, white tiles, ceramic tiles, green walls, ceramic flooring, a console sink, beige floors, a sliding door, white worktops, a laundry area, double sinks and a floating vanity unit.
Photo of a medium sized classic shower room bathroom in Paris with flat-panel cabinets, light wood cabinets, an alcove shower, white tiles, ceramic tiles, green walls, ceramic flooring, a console sink, beige floors, a sliding door, white worktops, a laundry area, double sinks and a floating vanity unit.
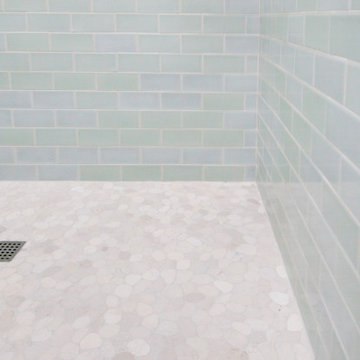
Complete bathroom remodel - The bathroom was completely gutted to studs. A curb-less stall shower was added with a glass panel instead of a shower door. This creates a barrier free space maintaining the light and airy feel of the complete interior remodel. The fireclay tile is recessed into the wall allowing for a clean finish without the need for bull nose tile. The light finishes are grounded with a wood vanity and then all tied together with oil rubbed bronze faucets.
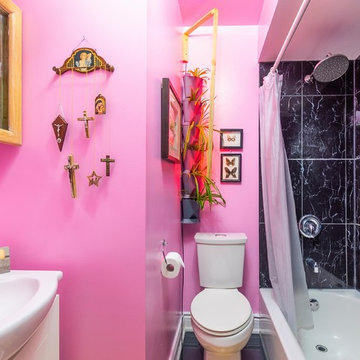
Our client wanted to have some fun in the bathroom so we went bold with "80's Pink" wall and black tile work. To soften the look, natural wood, plants and framed butterflies were incorporated into the decor.
Bathroom with a Console Sink and White Worktops Ideas and Designs
10

 Shelves and shelving units, like ladder shelves, will give you extra space without taking up too much floor space. Also look for wire, wicker or fabric baskets, large and small, to store items under or next to the sink, or even on the wall.
Shelves and shelving units, like ladder shelves, will give you extra space without taking up too much floor space. Also look for wire, wicker or fabric baskets, large and small, to store items under or next to the sink, or even on the wall.  The sink, the mirror, shower and/or bath are the places where you might want the clearest and strongest light. You can use these if you want it to be bright and clear. Otherwise, you might want to look at some soft, ambient lighting in the form of chandeliers, short pendants or wall lamps. You could use accent lighting around your bath in the form to create a tranquil, spa feel, as well.
The sink, the mirror, shower and/or bath are the places where you might want the clearest and strongest light. You can use these if you want it to be bright and clear. Otherwise, you might want to look at some soft, ambient lighting in the form of chandeliers, short pendants or wall lamps. You could use accent lighting around your bath in the form to create a tranquil, spa feel, as well. 