Bathroom with Blue Walls and a Drop Ceiling Ideas and Designs
Refine by:
Budget
Sort by:Popular Today
1 - 20 of 122 photos
Item 1 of 3

Bagno con rivestimento in gres, in parte in colore blu avio in parte con texture 3d grigio perla. A fianco del lavandino un armadio su misura nasconde una lavanderia.

Proyecto de decoración de reforma integral de vivienda: Sube Interiorismo, Bilbao.
Fotografía Erlantz Biderbost
This is an example of a large traditional ensuite bathroom in Bilbao with freestanding cabinets, white cabinets, a built-in shower, a wall mounted toilet, white tiles, porcelain tiles, blue walls, laminate floors, a submerged sink, wooden worktops, brown floors, a sliding door, white worktops, a shower bench, a single sink, a built in vanity unit, a drop ceiling and wallpapered walls.
This is an example of a large traditional ensuite bathroom in Bilbao with freestanding cabinets, white cabinets, a built-in shower, a wall mounted toilet, white tiles, porcelain tiles, blue walls, laminate floors, a submerged sink, wooden worktops, brown floors, a sliding door, white worktops, a shower bench, a single sink, a built in vanity unit, a drop ceiling and wallpapered walls.
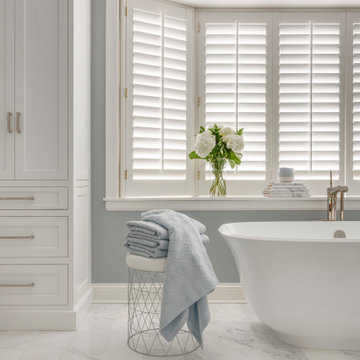
These homeowners wanted to update their 1990’s bathroom with a statement tub to retreat and relax.
The primary bathroom was outdated and needed a facelift. The homeowner’s wanted to elevate all the finishes and fixtures to create a luxurious feeling space.
From the expanded vanity with wall sconces on each side of the gracefully curved mirrors to the plumbing fixtures that are minimalistic in style with their fluid lines, this bathroom is one you want to spend time in.
Adding a sculptural free-standing tub with soft curves and elegant proportions further elevated the design of the bathroom.
Heated floors make the space feel elevated, warm, and cozy.
White Carrara tile is used throughout the bathroom in different tile size and organic shapes to add interest. A tray ceiling with crown moulding and a stunning chandelier with crystal beads illuminates the room and adds sparkle to the space.
Natural materials, colors and textures make this a Master Bathroom that you would want to spend time in.
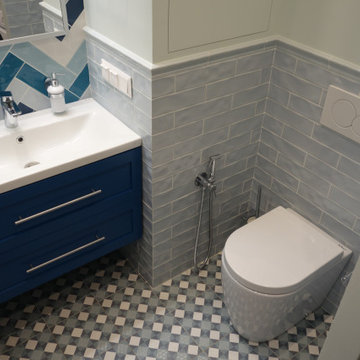
Унитаз - напольный приставной с бачком скрытого монтажа
Design ideas for a medium sized nautical grey and white ensuite bathroom in Moscow with raised-panel cabinets, blue cabinets, a submerged bath, a wall mounted toilet, blue tiles, ceramic tiles, blue walls, porcelain flooring, a built-in sink, solid surface worktops, blue floors, white worktops, a laundry area, a single sink, a floating vanity unit and a drop ceiling.
Design ideas for a medium sized nautical grey and white ensuite bathroom in Moscow with raised-panel cabinets, blue cabinets, a submerged bath, a wall mounted toilet, blue tiles, ceramic tiles, blue walls, porcelain flooring, a built-in sink, solid surface worktops, blue floors, white worktops, a laundry area, a single sink, a floating vanity unit and a drop ceiling.
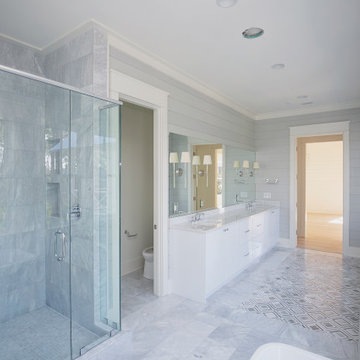
Project Number: M1182
Design/Manufacturer/Installer: Marquis Fine Cabinetry
Collection: Milano
Finishes: Bianco Lucido
Features: Adjustable Legs/Soft Close (Standard)

A really compact en-suite shower room. The room feels larger with a large mirror, with generous light slot and bespoke full height panelling. Using the same blue stained birch plywood panels on the walls and ceiling creates a clean and tidy aesthetic.

Stained concrete floors, custom vanity with concrete counter tops, and white subway tile shower.
This is an example of a large farmhouse shower room bathroom in Other with brown cabinets, an alcove bath, a shower/bath combination, a one-piece toilet, multi-coloured tiles, glass tiles, blue walls, concrete flooring, a vessel sink, concrete worktops, brown floors, a shower curtain, grey worktops, a shower bench, a single sink, a freestanding vanity unit and a drop ceiling.
This is an example of a large farmhouse shower room bathroom in Other with brown cabinets, an alcove bath, a shower/bath combination, a one-piece toilet, multi-coloured tiles, glass tiles, blue walls, concrete flooring, a vessel sink, concrete worktops, brown floors, a shower curtain, grey worktops, a shower bench, a single sink, a freestanding vanity unit and a drop ceiling.
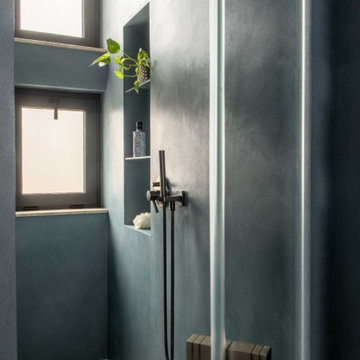
This is an example of a medium sized bohemian shower room bathroom in Catania-Palermo with flat-panel cabinets, blue cabinets, a built-in shower, a wall mounted toilet, blue tiles, blue walls, porcelain flooring, a console sink, solid surface worktops, blue floors, a hinged door, white worktops, a wall niche, a single sink, a floating vanity unit and a drop ceiling.
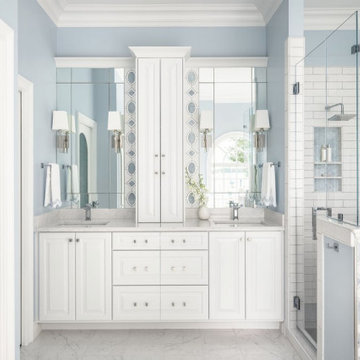
Design ideas for a medium sized nautical ensuite bathroom in Charlotte with raised-panel cabinets, white cabinets, a freestanding bath, an alcove shower, a two-piece toilet, white tiles, ceramic tiles, blue walls, ceramic flooring, a submerged sink, engineered stone worktops, white floors, a hinged door, white worktops, a wall niche, double sinks, a built in vanity unit, a drop ceiling and wainscoting.

Il bagno è impreziosito da elementi di design, come il calorifero bianco vicino alla porta di destra e le pregiate rubinetterie.
This is an example of a medium sized contemporary shower room bathroom in Rome with open cabinets, grey cabinets, an alcove shower, a wall mounted toilet, beige tiles, porcelain tiles, blue walls, porcelain flooring, an integrated sink, tiled worktops, grey floors, a hinged door, white worktops, a laundry area, a single sink, a floating vanity unit, a drop ceiling and wood walls.
This is an example of a medium sized contemporary shower room bathroom in Rome with open cabinets, grey cabinets, an alcove shower, a wall mounted toilet, beige tiles, porcelain tiles, blue walls, porcelain flooring, an integrated sink, tiled worktops, grey floors, a hinged door, white worktops, a laundry area, a single sink, a floating vanity unit, a drop ceiling and wood walls.
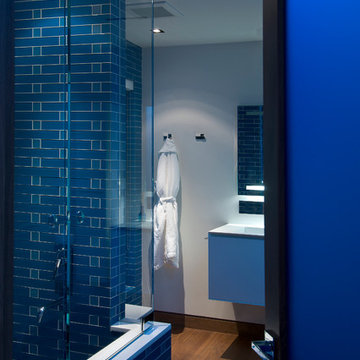
Hopen Place Hollywood Hills modern home blue tiled guest bathroom. Photo by William MacCollum.
Medium sized modern family bathroom in Los Angeles with white cabinets, an alcove bath, a shower/bath combination, blue tiles, blue walls, medium hardwood flooring, a submerged sink, brown floors, a sliding door, white worktops, a single sink, a floating vanity unit and a drop ceiling.
Medium sized modern family bathroom in Los Angeles with white cabinets, an alcove bath, a shower/bath combination, blue tiles, blue walls, medium hardwood flooring, a submerged sink, brown floors, a sliding door, white worktops, a single sink, a floating vanity unit and a drop ceiling.
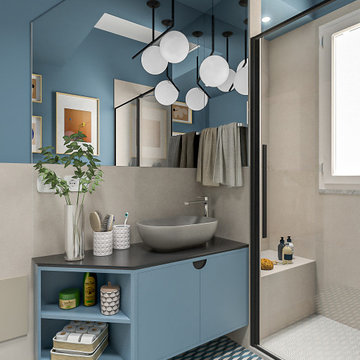
Liadesign
Design ideas for a small contemporary shower room bathroom in Milan with flat-panel cabinets, blue cabinets, an alcove shower, a two-piece toilet, beige tiles, porcelain tiles, blue walls, porcelain flooring, a vessel sink, solid surface worktops, multi-coloured floors, a sliding door, black worktops, a shower bench, a single sink, a floating vanity unit and a drop ceiling.
Design ideas for a small contemporary shower room bathroom in Milan with flat-panel cabinets, blue cabinets, an alcove shower, a two-piece toilet, beige tiles, porcelain tiles, blue walls, porcelain flooring, a vessel sink, solid surface worktops, multi-coloured floors, a sliding door, black worktops, a shower bench, a single sink, a floating vanity unit and a drop ceiling.

La doccia è formata da un semplice piatto in resina bianca e una vetrata fissa. La particolarità viene data dalla nicchia porta oggetti con stacco di materiali e dal soffione incassato a soffitto.

Liadesign
Photo of a small contemporary shower room bathroom in Milan with flat-panel cabinets, blue cabinets, an alcove shower, a two-piece toilet, beige tiles, porcelain tiles, blue walls, porcelain flooring, a vessel sink, solid surface worktops, multi-coloured floors, a sliding door, black worktops, a shower bench, a single sink, a floating vanity unit and a drop ceiling.
Photo of a small contemporary shower room bathroom in Milan with flat-panel cabinets, blue cabinets, an alcove shower, a two-piece toilet, beige tiles, porcelain tiles, blue walls, porcelain flooring, a vessel sink, solid surface worktops, multi-coloured floors, a sliding door, black worktops, a shower bench, a single sink, a floating vanity unit and a drop ceiling.

This is an example of a beach style bathroom in Miami with shaker cabinets, dark wood cabinets, a freestanding bath, a double shower, beige tiles, blue walls, a submerged sink, beige floors, a hinged door, white worktops, a single sink, a built in vanity unit, a drop ceiling and wallpapered walls.

These homeowners wanted to update their 1990’s bathroom with a statement tub to retreat and relax.
The primary bathroom was outdated and needed a facelift. The homeowner’s wanted to elevate all the finishes and fixtures to create a luxurious feeling space.
From the expanded vanity with wall sconces on each side of the gracefully curved mirrors to the plumbing fixtures that are minimalistic in style with their fluid lines, this bathroom is one you want to spend time in.
Adding a sculptural free-standing tub with soft curves and elegant proportions further elevated the design of the bathroom.
Heated floors make the space feel elevated, warm, and cozy.
White Carrara tile is used throughout the bathroom in different tile size and organic shapes to add interest. A tray ceiling with crown moulding and a stunning chandelier with crystal beads illuminates the room and adds sparkle to the space.
Natural materials, colors and textures make this a Master Bathroom that you would want to spend time in.
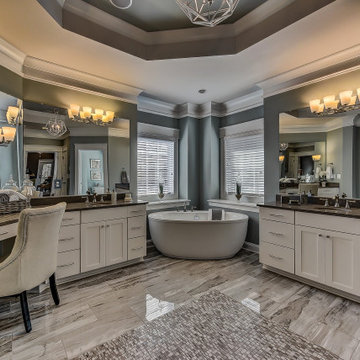
A luxury master bathroom in Charlotte with gray tiled floors, a free-standing tub, dual vanities, and a tray ceiling.
Design ideas for an expansive ensuite bathroom in Charlotte with flat-panel cabinets, white cabinets, a freestanding bath, blue walls, ceramic flooring, a submerged sink, grey floors, double sinks, a built in vanity unit and a drop ceiling.
Design ideas for an expansive ensuite bathroom in Charlotte with flat-panel cabinets, white cabinets, a freestanding bath, blue walls, ceramic flooring, a submerged sink, grey floors, double sinks, a built in vanity unit and a drop ceiling.
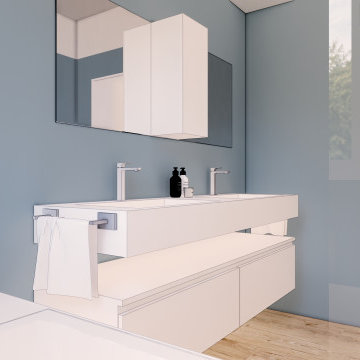
architetto Debora Di Michele
Inspiration for a large scandinavian shower room bathroom in Other with all styles of cabinet, white cabinets, a built-in bath, a shower/bath combination, a two-piece toilet, blue tiles, all types of wall tile, blue walls, wood-effect flooring, an integrated sink, solid surface worktops, brown floors, a hinged door, white worktops, a single sink, a floating vanity unit, a drop ceiling and all types of wall treatment.
Inspiration for a large scandinavian shower room bathroom in Other with all styles of cabinet, white cabinets, a built-in bath, a shower/bath combination, a two-piece toilet, blue tiles, all types of wall tile, blue walls, wood-effect flooring, an integrated sink, solid surface worktops, brown floors, a hinged door, white worktops, a single sink, a floating vanity unit, a drop ceiling and all types of wall treatment.
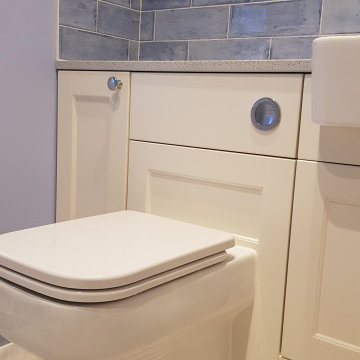
The first foor bathroom has also undergone a transformation from a cold bathroom to a considerably warmer shower room having now had the walls, ceiling and floor fully insulated. The room is equipped with walk in shower, fitted furniture vanity, storage and concealed cistern cabinets, semi recessed basin and back to wall pan.
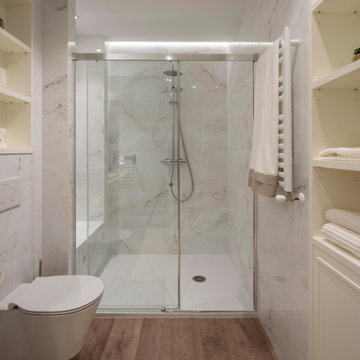
Proyecto de decoración de reforma integral de vivienda: Sube Interiorismo, Bilbao.
Fotografía Erlantz Biderbost
Inspiration for a large traditional ensuite bathroom in Bilbao with freestanding cabinets, white cabinets, a built-in shower, a wall mounted toilet, white tiles, porcelain tiles, blue walls, laminate floors, a submerged sink, wooden worktops, brown floors, a sliding door, white worktops, a shower bench, a single sink, a built in vanity unit, a drop ceiling and wallpapered walls.
Inspiration for a large traditional ensuite bathroom in Bilbao with freestanding cabinets, white cabinets, a built-in shower, a wall mounted toilet, white tiles, porcelain tiles, blue walls, laminate floors, a submerged sink, wooden worktops, brown floors, a sliding door, white worktops, a shower bench, a single sink, a built in vanity unit, a drop ceiling and wallpapered walls.
Bathroom with Blue Walls and a Drop Ceiling Ideas and Designs
1

 Shelves and shelving units, like ladder shelves, will give you extra space without taking up too much floor space. Also look for wire, wicker or fabric baskets, large and small, to store items under or next to the sink, or even on the wall.
Shelves and shelving units, like ladder shelves, will give you extra space without taking up too much floor space. Also look for wire, wicker or fabric baskets, large and small, to store items under or next to the sink, or even on the wall.  The sink, the mirror, shower and/or bath are the places where you might want the clearest and strongest light. You can use these if you want it to be bright and clear. Otherwise, you might want to look at some soft, ambient lighting in the form of chandeliers, short pendants or wall lamps. You could use accent lighting around your bath in the form to create a tranquil, spa feel, as well.
The sink, the mirror, shower and/or bath are the places where you might want the clearest and strongest light. You can use these if you want it to be bright and clear. Otherwise, you might want to look at some soft, ambient lighting in the form of chandeliers, short pendants or wall lamps. You could use accent lighting around your bath in the form to create a tranquil, spa feel, as well. 