Bathroom with a Freestanding Bath Ideas and Designs
Refine by:
Budget
Sort by:Popular Today
1 - 18 of 18 photos
Item 1 of 4
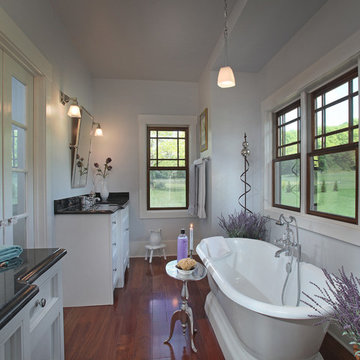
Separate vanities with black granite counter tops flank the French doors resulting in a distinct contrast of colors which create this "Country Belgium" design.
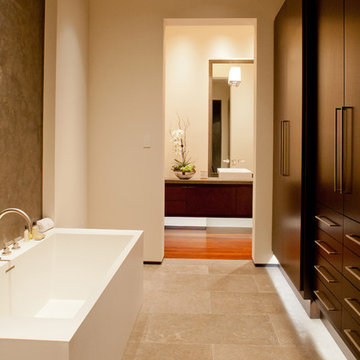
Darlene Halaby Photography
Contemporary bathroom in Orange County with a vessel sink, flat-panel cabinets, dark wood cabinets, a freestanding bath and white walls.
Contemporary bathroom in Orange County with a vessel sink, flat-panel cabinets, dark wood cabinets, a freestanding bath and white walls.
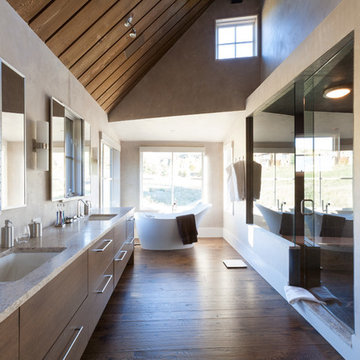
Medium sized rustic bathroom in Denver with a submerged sink, flat-panel cabinets, dark wood cabinets, granite worktops, a freestanding bath, an alcove shower, beige tiles, beige walls and dark hardwood flooring.

The goal of this project was to upgrade the builder grade finishes and create an ergonomic space that had a contemporary feel. This bathroom transformed from a standard, builder grade bathroom to a contemporary urban oasis. This was one of my favorite projects, I know I say that about most of my projects but this one really took an amazing transformation. By removing the walls surrounding the shower and relocating the toilet it visually opened up the space. Creating a deeper shower allowed for the tub to be incorporated into the wet area. Adding a LED panel in the back of the shower gave the illusion of a depth and created a unique storage ledge. A custom vanity keeps a clean front with different storage options and linear limestone draws the eye towards the stacked stone accent wall.
Houzz Write Up: https://www.houzz.com/magazine/inside-houzz-a-chopped-up-bathroom-goes-streamlined-and-swank-stsetivw-vs~27263720
The layout of this bathroom was opened up to get rid of the hallway effect, being only 7 foot wide, this bathroom needed all the width it could muster. Using light flooring in the form of natural lime stone 12x24 tiles with a linear pattern, it really draws the eye down the length of the room which is what we needed. Then, breaking up the space a little with the stone pebble flooring in the shower, this client enjoyed his time living in Japan and wanted to incorporate some of the elements that he appreciated while living there. The dark stacked stone feature wall behind the tub is the perfect backdrop for the LED panel, giving the illusion of a window and also creates a cool storage shelf for the tub. A narrow, but tasteful, oval freestanding tub fit effortlessly in the back of the shower. With a sloped floor, ensuring no standing water either in the shower floor or behind the tub, every thought went into engineering this Atlanta bathroom to last the test of time. With now adequate space in the shower, there was space for adjacent shower heads controlled by Kohler digital valves. A hand wand was added for use and convenience of cleaning as well. On the vanity are semi-vessel sinks which give the appearance of vessel sinks, but with the added benefit of a deeper, rounded basin to avoid splashing. Wall mounted faucets add sophistication as well as less cleaning maintenance over time. The custom vanity is streamlined with drawers, doors and a pull out for a can or hamper.
A wonderful project and equally wonderful client. I really enjoyed working with this client and the creative direction of this project.
Brushed nickel shower head with digital shower valve, freestanding bathtub, curbless shower with hidden shower drain, flat pebble shower floor, shelf over tub with LED lighting, gray vanity with drawer fronts, white square ceramic sinks, wall mount faucets and lighting under vanity. Hidden Drain shower system. Atlanta Bathroom.
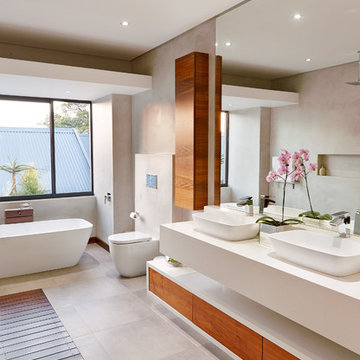
Photos by Etienne Koenig
Design ideas for a contemporary bathroom with a vessel sink, flat-panel cabinets, a freestanding bath and white tiles.
Design ideas for a contemporary bathroom with a vessel sink, flat-panel cabinets, a freestanding bath and white tiles.
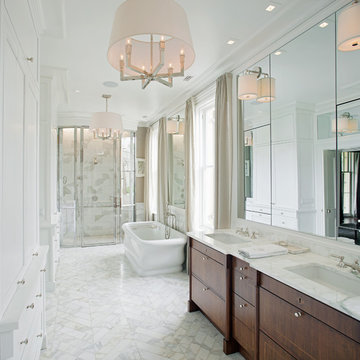
Richard Leo Johnson/Atlantic Archives, Inc.
This is an example of a traditional ensuite bathroom in Atlanta with a submerged sink, dark wood cabinets, a freestanding bath, an alcove shower, white tiles and flat-panel cabinets.
This is an example of a traditional ensuite bathroom in Atlanta with a submerged sink, dark wood cabinets, a freestanding bath, an alcove shower, white tiles and flat-panel cabinets.
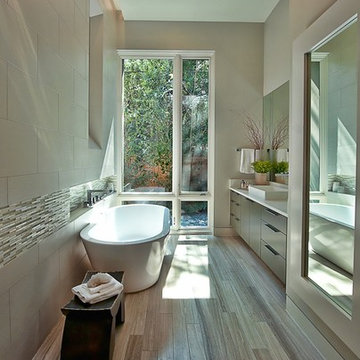
Inspiration for a contemporary bathroom in Austin with a freestanding bath, a vessel sink, beige tiles and stone tiles.
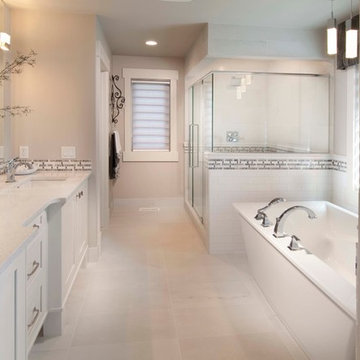
This is an example of a large classic ensuite half tiled bathroom in Calgary with metro tiles, shaker cabinets, white cabinets, a freestanding bath, a corner shower, white tiles, beige walls, a submerged sink and engineered stone worktops.
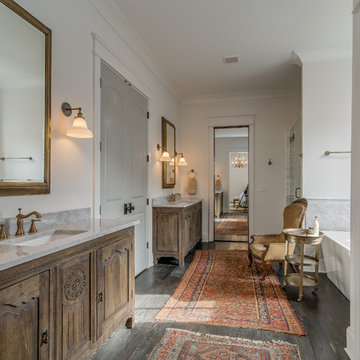
Photo of a classic bathroom in Nashville with a submerged sink, medium wood cabinets, a freestanding bath, an alcove shower and raised-panel cabinets.
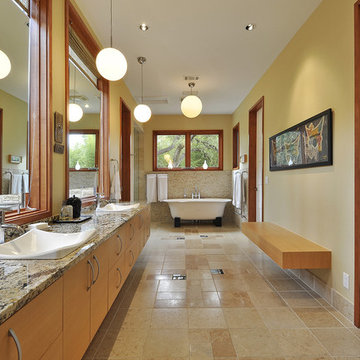
Nestled between multiple stands of Live Oak trees, the Westlake Residence is a contemporary Texas Hill Country home. The house is designed to accommodate the entire family, yet flexible in its design to be able to scale down into living only in 2,200 square feet when the children leave in several years. The home includes many state-of-the-art green features and multiple flex spaces capable of hosting large gatherings or small, intimate groups. The flow and design of the home provides for privacy from surrounding properties and streets, as well as to focus all of the entertaining to the center of the home. Finished in late 2006, the home features Icynene insulation, cork floors and thermal chimneys to exit warm air in the expansive family room.
Photography by Allison Cartwright
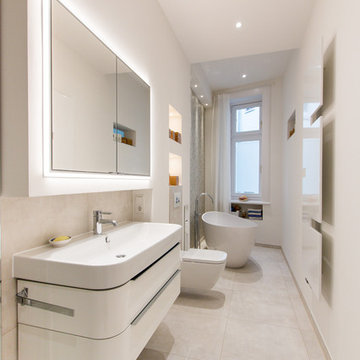
Badezimmer mit bodenbündiger Dusche und freistehender Badewanne in Hamburg Winterhude. Einbauspiegelschrank, Dornbracht Armaturen, Lichtdesign
Mike Günther
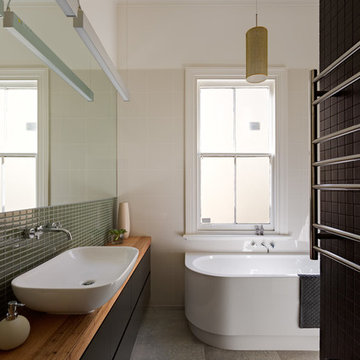
Peter Bennetts
This is an example of a contemporary bathroom in Melbourne with flat-panel cabinets, black cabinets, wooden worktops, a freestanding bath, green tiles and brown worktops.
This is an example of a contemporary bathroom in Melbourne with flat-panel cabinets, black cabinets, wooden worktops, a freestanding bath, green tiles and brown worktops.
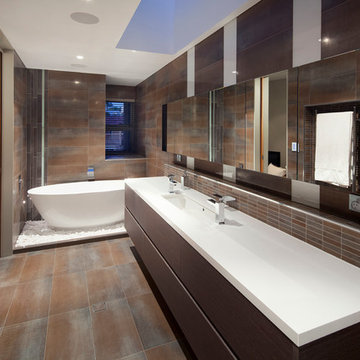
Ron Tan Photography
Large contemporary bathroom in Other with a freestanding bath, an integrated sink, flat-panel cabinets, dark wood cabinets, engineered stone worktops, brown tiles, brown walls and ceramic flooring.
Large contemporary bathroom in Other with a freestanding bath, an integrated sink, flat-panel cabinets, dark wood cabinets, engineered stone worktops, brown tiles, brown walls and ceramic flooring.
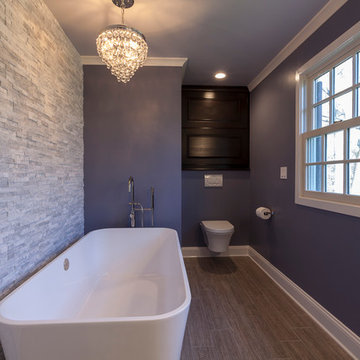
David Dadekian
This is an example of a large contemporary ensuite bathroom in New York with a freestanding bath, flat-panel cabinets, dark wood cabinets, a built-in shower, a wall mounted toilet, white tiles, porcelain tiles, purple walls, porcelain flooring, a submerged sink, engineered stone worktops, grey floors and an open shower.
This is an example of a large contemporary ensuite bathroom in New York with a freestanding bath, flat-panel cabinets, dark wood cabinets, a built-in shower, a wall mounted toilet, white tiles, porcelain tiles, purple walls, porcelain flooring, a submerged sink, engineered stone worktops, grey floors and an open shower.
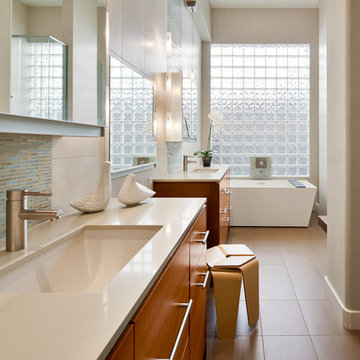
Photography by Robert reck
Design ideas for a contemporary bathroom in Phoenix with a freestanding bath.
Design ideas for a contemporary bathroom in Phoenix with a freestanding bath.
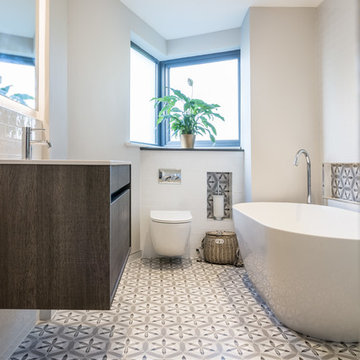
Medium sized contemporary bathroom in Dublin with flat-panel cabinets, dark wood cabinets, a freestanding bath, a wall mounted toilet, white walls, multi-coloured floors, multi-coloured tiles, cement tiles and cement flooring.
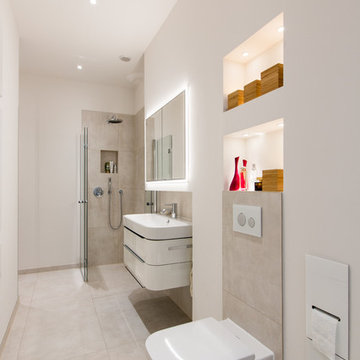
Badezimmer mit bodenbündiger Dusche und freistehender Badewanne in Hamburg Winterhude. Einbauspiegelschrank, Dornbracht Armaturen, Lichtdesign
Mike Günther
Bathroom with a Freestanding Bath Ideas and Designs
1
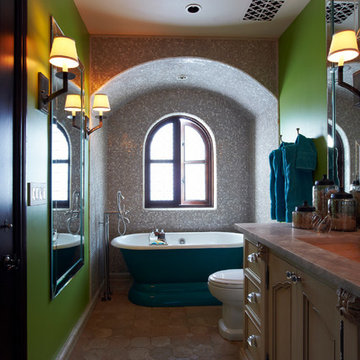

 Shelves and shelving units, like ladder shelves, will give you extra space without taking up too much floor space. Also look for wire, wicker or fabric baskets, large and small, to store items under or next to the sink, or even on the wall.
Shelves and shelving units, like ladder shelves, will give you extra space without taking up too much floor space. Also look for wire, wicker or fabric baskets, large and small, to store items under or next to the sink, or even on the wall.  The sink, the mirror, shower and/or bath are the places where you might want the clearest and strongest light. You can use these if you want it to be bright and clear. Otherwise, you might want to look at some soft, ambient lighting in the form of chandeliers, short pendants or wall lamps. You could use accent lighting around your bath in the form to create a tranquil, spa feel, as well.
The sink, the mirror, shower and/or bath are the places where you might want the clearest and strongest light. You can use these if you want it to be bright and clear. Otherwise, you might want to look at some soft, ambient lighting in the form of chandeliers, short pendants or wall lamps. You could use accent lighting around your bath in the form to create a tranquil, spa feel, as well. 