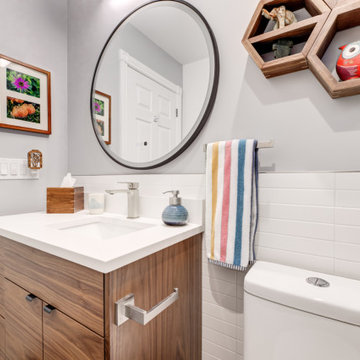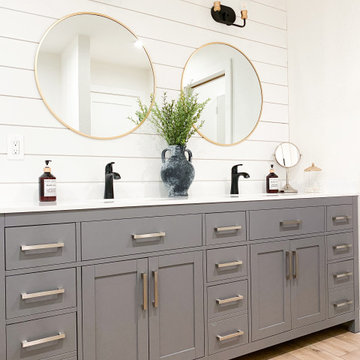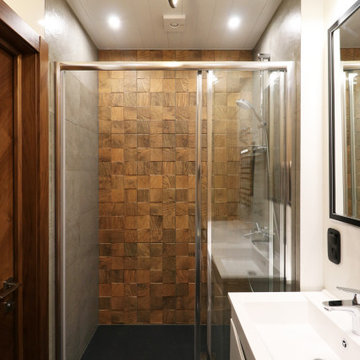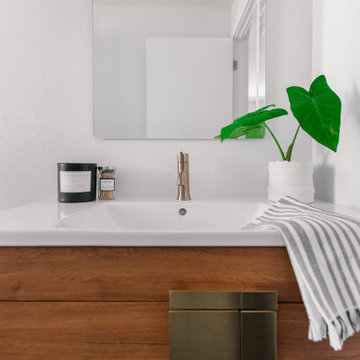Bathroom with Black Floors and a Freestanding Vanity Unit Ideas and Designs
Refine by:
Budget
Sort by:Popular Today
1 - 20 of 2,361 photos
Item 1 of 3

The clients wanted to create a visual impact whilst still ensuring the space was relaxed and useable. The project consisted of two bathrooms in a loft style conversion; a small en-suite wet room and a larger bathroom for guest use. We kept the look of both bathrooms consistent throughout by using the same tiles and fixtures. The overall feel is sensual due to the dark moody tones used whilst maintaining a functional space. This resulted in making the clients’ day-to-day routine more enjoyable as well as providing an ample space for guests.

Verdigris wall tiles and floor tiles both from Mandarin Stone. Bespoke vanity unit made from recycled scaffold boards and live edge worktop. Basin from William and Holland, brassware from Lusso Stone.

A master bath renovation in a lake front home with a farmhouse vibe and easy to maintain finishes.
Photo of a medium sized rural shower room bathroom in Chicago with distressed cabinets, marble worktops, white worktops, a freestanding vanity unit, grey walls, porcelain flooring, black floors, double sinks, tongue and groove walls, an enclosed toilet and flat-panel cabinets.
Photo of a medium sized rural shower room bathroom in Chicago with distressed cabinets, marble worktops, white worktops, a freestanding vanity unit, grey walls, porcelain flooring, black floors, double sinks, tongue and groove walls, an enclosed toilet and flat-panel cabinets.

Inspiration for a contemporary family bathroom in Edmonton with flat-panel cabinets, brown cabinets, a built-in bath, a shower/bath combination, a one-piece toilet, white tiles, grey walls, ceramic flooring, a submerged sink, engineered stone worktops, black floors, white worktops, a single sink and a freestanding vanity unit.

Black and white hexagon marble mosaic floor tile, white subway tile, dark grout, black fixtures, Elwood bathtub.
This is an example of a small industrial bathroom in Detroit with shaker cabinets, medium wood cabinets, an alcove bath, a shower/bath combination, a two-piece toilet, white tiles, ceramic tiles, white walls, mosaic tile flooring, an integrated sink, solid surface worktops, black floors, a shower curtain, white worktops, a single sink and a freestanding vanity unit.
This is an example of a small industrial bathroom in Detroit with shaker cabinets, medium wood cabinets, an alcove bath, a shower/bath combination, a two-piece toilet, white tiles, ceramic tiles, white walls, mosaic tile flooring, an integrated sink, solid surface worktops, black floors, a shower curtain, white worktops, a single sink and a freestanding vanity unit.

Bold color in a turn-of-the-century home with an odd layout, and beautiful natural light. A two-tone shower room with Kohler fixtures, and a custom walnut vanity shine against traditional hexagon floor pattern. Photography: @erinkonrathphotography Styling: Natalie Marotta Style

Bathroom renovation included using a closet in the hall to make the room into a bigger space. Since there is a tub in the hall bath, clients opted for a large shower instead.

Another update project we did in the same Townhome community in Culver city. This time more towards Modern Farmhouse / Transitional design.
Kitchen cabinets were completely refinished with new hardware installed. The black island is a great center piece to the white / gold / brown color scheme.
The Master bathroom was transformed from a plain contractor's bathroom to a true modern mid-century jewel of the house. The black floor and tub wall tiles are a fantastic way to accent the white tub and freestanding wooden vanity.
Notice how the plumbing fixtures are almost hidden with the matte black finish on the black tile background.
The shower was done in a more modern tile layout with aligned straight lines.
The hallway Guest bathroom was partially updated with new fixtures, vanity, toilet, shower door and floor tile.
that's what happens when older style white subway tile came back into fashion. They fit right in with the other updates.

The Tranquility Residence is a mid-century modern home perched amongst the trees in the hills of Suffern, New York. After the homeowners purchased the home in the Spring of 2021, they engaged TEROTTI to reimagine the primary and tertiary bathrooms. The peaceful and subtle material textures of the primary bathroom are rich with depth and balance, providing a calming and tranquil space for daily routines. The terra cotta floor tile in the tertiary bathroom is a nod to the history of the home while the shower walls provide a refined yet playful texture to the room.

Photo of a medium sized traditional ensuite bathroom in Orange County with grey cabinets, white tiles, black floors, double sinks and a freestanding vanity unit.

Inspiration for a medium sized contemporary bathroom in Chicago with dark wood cabinets, a corner shower, a one-piece toilet, green tiles, porcelain tiles, white walls, porcelain flooring, engineered stone worktops, black floors, a hinged door, a single sink and a freestanding vanity unit.

Inspiration for a medium sized midcentury ensuite half tiled bathroom in Phoenix with brown cabinets, a single sink, a freestanding vanity unit, shaker cabinets, an alcove bath, white tiles, metro tiles, quartz worktops, white worktops, a shower/bath combination, a submerged sink, a shower curtain, a one-piece toilet, white walls, ceramic flooring, black floors and a wall niche.

When a client's son reached out wanting to remodel two bathrooms I was so excited because, one I loved their style, and two it meant I got to continue the relationship. They just had a baby and to brave remodeling in a pandemic was mind blowing. We did some creative consults, but Landmark Remodeling and the PID pulled it off.

Photo of a medium sized contemporary shower room bathroom in Denver with flat-panel cabinets, green cabinets, an alcove shower, a one-piece toilet, white walls, cement flooring, an integrated sink, granite worktops, black floors, a hinged door, white worktops, a single sink and a freestanding vanity unit.

Small classic ensuite bathroom in Philadelphia with shaker cabinets, white cabinets, an alcove bath, an alcove shower, a two-piece toilet, black and white tiles, ceramic tiles, white walls, wood-effect flooring, a submerged sink, quartz worktops, black floors, a sliding door, white worktops, a single sink, a freestanding vanity unit and tongue and groove walls.

This project involved 2 bathrooms, one in front of the other. Both needed facelifts and more space. We ended up moving the wall to the right out to give the space (see the before photos!) This is the kids' bathroom, so we amped up the graphics and fun with a bold, but classic, floor tile; a blue vanity; mixed finishes; matte black plumbing fixtures; and pops of red and yellow.

Photo of a medium sized contemporary shower room bathroom in Moscow with flat-panel cabinets, white cabinets, an alcove shower, a wall mounted toilet, brown tiles, wood-effect tiles, white walls, porcelain flooring, an integrated sink, solid surface worktops, black floors, a sliding door, white worktops, a single sink and a freestanding vanity unit.

Small condo bathroom gets modern update with walk in shower tiled with vertical white subway tile, black slate style niche and shower floor, rain head shower with hand shower, and partial glass door. New flooring, lighting, vanity, and sink.

Photo of a small scandinavian ensuite bathroom in Tampa with flat-panel cabinets, brown cabinets, an alcove bath, an alcove shower, white tiles, metro tiles, white walls, ceramic flooring, an integrated sink, engineered stone worktops, black floors, a shower curtain, white worktops, a single sink and a freestanding vanity unit.

[Our Clients]
We were so excited to help these new homeowners re-envision their split-level diamond in the rough. There was so much potential in those walls, and we couldn’t wait to delve in and start transforming spaces. Our primary goal was to re-imagine the main level of the home and create an open flow between the space. So, we started by converting the existing single car garage into their living room (complete with a new fireplace) and opening up the kitchen to the rest of the level.
[Kitchen]
The original kitchen had been on the small side and cut-off from the rest of the home, but after we removed the coat closet, this kitchen opened up beautifully. Our plan was to create an open and light filled kitchen with a design that translated well to the other spaces in this home, and a layout that offered plenty of space for multiple cooks. We utilized clean white cabinets around the perimeter of the kitchen and popped the island with a spunky shade of blue. To add a real element of fun, we jazzed it up with the colorful escher tile at the backsplash and brought in accents of brass in the hardware and light fixtures to tie it all together. Through out this home we brought in warm wood accents and the kitchen was no exception, with its custom floating shelves and graceful waterfall butcher block counter at the island.
[Dining Room]
The dining room had once been the home’s living room, but we had other plans in mind. With its dramatic vaulted ceiling and new custom steel railing, this room was just screaming for a dramatic light fixture and a large table to welcome one-and-all.
[Living Room]
We converted the original garage into a lovely little living room with a cozy fireplace. There is plenty of new storage in this space (that ties in with the kitchen finishes), but the real gem is the reading nook with two of the most comfortable armchairs you’ve ever sat in.
[Master Suite]
This home didn’t originally have a master suite, so we decided to convert one of the bedrooms and create a charming suite that you’d never want to leave. The master bathroom aesthetic quickly became all about the textures. With a sultry black hex on the floor and a dimensional geometric tile on the walls we set the stage for a calm space. The warm walnut vanity and touches of brass cozy up the space and relate with the feel of the rest of the home. We continued the warm wood touches into the master bedroom, but went for a rich accent wall that elevated the sophistication level and sets this space apart.
[Hall Bathroom]
The floor tile in this bathroom still makes our hearts skip a beat. We designed the rest of the space to be a clean and bright white, and really let the lovely blue of the floor tile pop. The walnut vanity cabinet (complete with hairpin legs) adds a lovely level of warmth to this bathroom, and the black and brass accents add the sophisticated touch we were looking for.
[Office]
We loved the original built-ins in this space, and knew they needed to always be a part of this house, but these 60-year-old beauties definitely needed a little help. We cleaned up the cabinets and brass hardware, switched out the formica counter for a new quartz top, and painted wall a cheery accent color to liven it up a bit. And voila! We have an office that is the envy of the neighborhood.
Bathroom with Black Floors and a Freestanding Vanity Unit Ideas and Designs
1

 Shelves and shelving units, like ladder shelves, will give you extra space without taking up too much floor space. Also look for wire, wicker or fabric baskets, large and small, to store items under or next to the sink, or even on the wall.
Shelves and shelving units, like ladder shelves, will give you extra space without taking up too much floor space. Also look for wire, wicker or fabric baskets, large and small, to store items under or next to the sink, or even on the wall.  The sink, the mirror, shower and/or bath are the places where you might want the clearest and strongest light. You can use these if you want it to be bright and clear. Otherwise, you might want to look at some soft, ambient lighting in the form of chandeliers, short pendants or wall lamps. You could use accent lighting around your bath in the form to create a tranquil, spa feel, as well.
The sink, the mirror, shower and/or bath are the places where you might want the clearest and strongest light. You can use these if you want it to be bright and clear. Otherwise, you might want to look at some soft, ambient lighting in the form of chandeliers, short pendants or wall lamps. You could use accent lighting around your bath in the form to create a tranquil, spa feel, as well. 