Bathroom with Limestone Flooring and a Hinged Door Ideas and Designs
Refine by:
Budget
Sort by:Popular Today
1 - 20 of 2,345 photos
Item 1 of 3

The master ensuite uses a combination of timber panelling on the walls and stone tiling to create a warm, natural space.
Inspiration for a medium sized midcentury ensuite bathroom in London with flat-panel cabinets, a freestanding bath, a walk-in shower, a wall mounted toilet, grey tiles, limestone tiles, brown walls, limestone flooring, a wall-mounted sink, grey floors, a hinged door, an enclosed toilet, double sinks and a floating vanity unit.
Inspiration for a medium sized midcentury ensuite bathroom in London with flat-panel cabinets, a freestanding bath, a walk-in shower, a wall mounted toilet, grey tiles, limestone tiles, brown walls, limestone flooring, a wall-mounted sink, grey floors, a hinged door, an enclosed toilet, double sinks and a floating vanity unit.

A tile and glass shower features a shower head rail system that is flanked by windows on both sides. The glass door swings out and in. The wall visible from the door when you walk in is a one inch glass mosaic tile that pulls all the colors from the room together. Brass plumbing fixtures and brass hardware add warmth. Limestone tile floors add texture. Pendants were used on each side of the vanity and reflect in the framed mirror.

In the primary bath, all of the original features had been removed, except for the low sloped MCM ceiling that was prominently interrupted by a rectangular AC soffit that was added on later. We relocated the AC ducting to vent through the floor instead, and once again revealed the bath’s iconic low sloped triangular ceiling. Then, we began re-creating the new MCM space from the floor up. We widened the original primary bath by 2’ to accommodate an enclosed toilet room, at the request of the homeowners. This was quite a feat, as it required structural engineering to relocate one vertical steel column that interfered with the new toilet room layout. The new 14’ tall steel column, which supported part of the steel roof trusses, had to be extended through the home’s bathroom floor and into a cave underground secured by a concrete pier. Oh, did I mention that this home has a cave under part of it? Haha—when I say that this home was a challenge to remodel, I do mean it was a CHALLENGE.

Expansive country shower room bathroom in San Francisco with raised-panel cabinets, blue cabinets, an alcove shower, a one-piece toilet, white tiles, white walls, limestone flooring, a built-in sink, marble worktops, grey floors, a hinged door, white worktops, a shower bench, a single sink and a built in vanity unit.

This is an example of a large classic ensuite wet room bathroom in Los Angeles with light wood cabinets, a freestanding bath, a one-piece toilet, grey tiles, marble tiles, white walls, limestone flooring, a submerged sink, marble worktops, white floors, a hinged door, multi-coloured worktops, double sinks, a built in vanity unit and flat-panel cabinets.
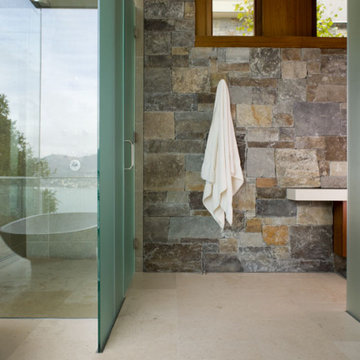
All of the architectural details intersect beautifully. The shower alcove has a narrow vertical window overlooking a garden. In front of the shower, on the other side of the glass wall faces towards to the tub niche and view to the San Francisco Bay. To the right of the shower is the toilet niche. Everything is an open plan to each other.
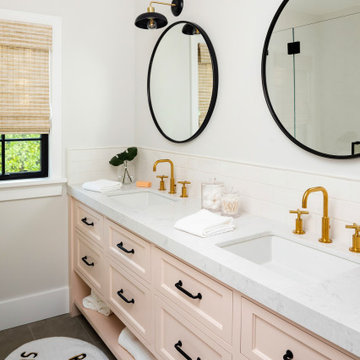
Beautiful kids bathroom with pale pink double sink vanity cabinet. Cambria Quartz countertop with Kohler undermounts sinks and Brizo satin brass faucets. Black and brass pendant lights over circular mirrors with black frames. Subway tile backsplash. Black drawer pull cabinet hardware.
Photo by Molly Rose Photography

Bagno 1 - bagno interamente rivestito in microcemento colore grigio e pavimento in pietra vicentina. Doccia con bagno turco, controsoffitto con faretti e striscia led sopra il lavandino.
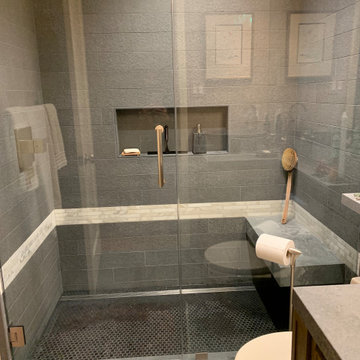
Small classic shower room bathroom in San Francisco with beaded cabinets, brown cabinets, an alcove shower, a one-piece toilet, grey tiles, stone tiles, beige walls, limestone flooring, a vessel sink, engineered stone worktops, grey floors, a hinged door, grey worktops, a shower bench, a single sink, a freestanding vanity unit and wallpapered walls.
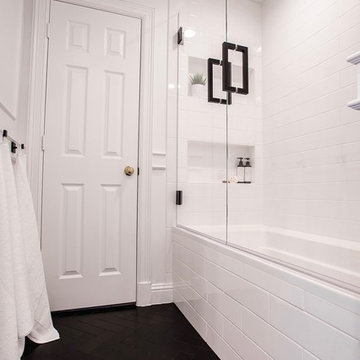
Black and white beautifully combined make this bathroom sleek and chic. Clean lines and modern design elements encompass this client's flawless design flair.
Photographer: Morgan English @theenglishden
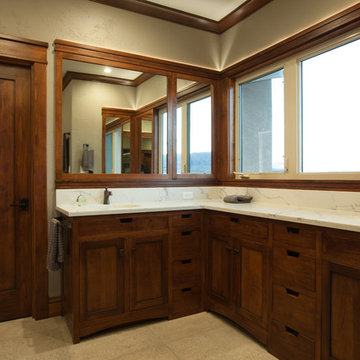
Wood paneling separate the bathroom without closing off light in this open concept master bath.
Photo of a large classic ensuite bathroom in Denver with freestanding cabinets, dark wood cabinets, a freestanding bath, a built-in shower, a two-piece toilet, grey tiles, stone tiles, green walls, limestone flooring, a submerged sink, engineered stone worktops, beige floors, a hinged door and white worktops.
Photo of a large classic ensuite bathroom in Denver with freestanding cabinets, dark wood cabinets, a freestanding bath, a built-in shower, a two-piece toilet, grey tiles, stone tiles, green walls, limestone flooring, a submerged sink, engineered stone worktops, beige floors, a hinged door and white worktops.
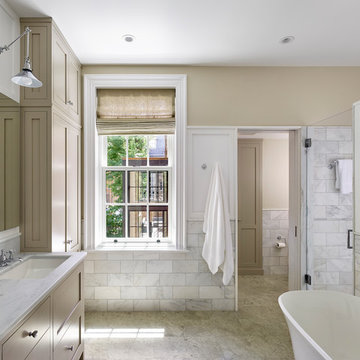
Jeffrey Totaro
Traditional ensuite bathroom in Philadelphia with shaker cabinets, a freestanding bath, marble tiles, limestone flooring, a submerged sink, marble worktops, a hinged door, beige cabinets, white tiles, beige walls, grey floors and white worktops.
Traditional ensuite bathroom in Philadelphia with shaker cabinets, a freestanding bath, marble tiles, limestone flooring, a submerged sink, marble worktops, a hinged door, beige cabinets, white tiles, beige walls, grey floors and white worktops.

We re-designed and renovated three bathrooms and a laundry/mudroom in this builder-grade tract home. All finishes were carefully sourced, and all millwork was designed and custom-built.

This modern primary bath is a study in texture and contrast. The textured porcelain walls behind the vanity and freestanding tub add interest and contrast with the window wall's dark charcoal cork wallpaper. Large format limestone floors contrast beautifully against the light wood vanity. The porcelain countertop waterfalls over the vanity front to add a touch of modern drama and the geometric light fixtures add a visual punch. The 70" tall, angled frame mirrors add height and draw the eye up to the 10' ceiling. The textural tile is repeated again in the horizontal shower niche to tie all areas of the bathroom together. The shower features dual shower heads and a rain shower, along with body sprays to ease tired muscles. The modern angled soaking tub and bidet toilet round of the luxury features in this showstopping primary bath.
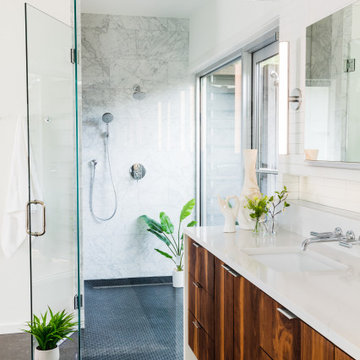
Design ideas for a medium sized contemporary ensuite bathroom in Austin with flat-panel cabinets, brown cabinets, a freestanding bath, a built-in shower, white tiles, porcelain tiles, white walls, limestone flooring, a submerged sink, engineered stone worktops, black floors, a hinged door, white worktops, double sinks and a floating vanity unit.
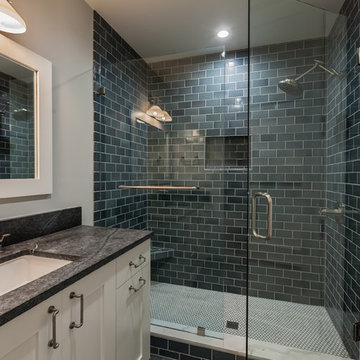
Inspiration for a rural shower room bathroom in San Diego with shaker cabinets, white cabinets, a walk-in shower, a one-piece toilet, blue tiles, ceramic tiles, grey walls, limestone flooring, a submerged sink, soapstone worktops, grey floors, a hinged door and grey worktops.
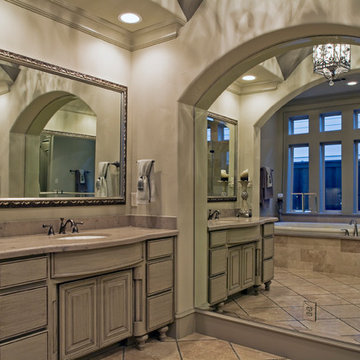
Large mediterranean ensuite bathroom in Dallas with freestanding cabinets, grey cabinets, a built-in bath, a corner shower, a two-piece toilet, beige tiles, beige walls, limestone flooring, a submerged sink, limestone worktops, beige floors, a hinged door and brown worktops.
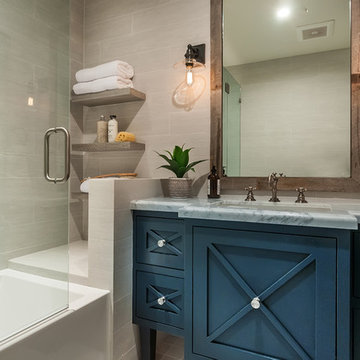
Design ideas for a medium sized rural ensuite bathroom in Los Angeles with recessed-panel cabinets, blue cabinets, an alcove bath, a shower/bath combination, grey tiles, ceramic tiles, grey walls, limestone flooring, a submerged sink, marble worktops, grey floors, a hinged door and white worktops.

Heather Ryan, Interior Designer
H.Ryan Studio - Scottsdale, AZ
www.hryanstudio.com
Design ideas for a large classic ensuite bathroom in Phoenix with a freestanding bath, white walls, a submerged sink, recessed-panel cabinets, beige cabinets, an alcove shower, white tiles, metro tiles, limestone flooring, engineered stone worktops, beige floors, a hinged door, white worktops, an enclosed toilet, double sinks, a built in vanity unit and wood walls.
Design ideas for a large classic ensuite bathroom in Phoenix with a freestanding bath, white walls, a submerged sink, recessed-panel cabinets, beige cabinets, an alcove shower, white tiles, metro tiles, limestone flooring, engineered stone worktops, beige floors, a hinged door, white worktops, an enclosed toilet, double sinks, a built in vanity unit and wood walls.
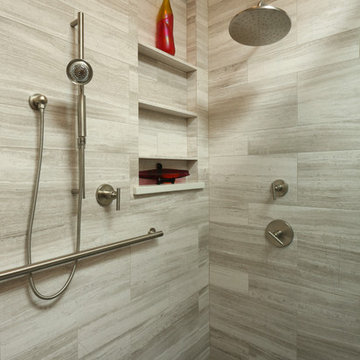
Shannon Butler
Large contemporary ensuite bathroom in Portland with flat-panel cabinets, medium wood cabinets, a built-in shower, a one-piece toilet, grey tiles, stone tiles, white walls, limestone flooring, an integrated sink, concrete worktops, white floors and a hinged door.
Large contemporary ensuite bathroom in Portland with flat-panel cabinets, medium wood cabinets, a built-in shower, a one-piece toilet, grey tiles, stone tiles, white walls, limestone flooring, an integrated sink, concrete worktops, white floors and a hinged door.
Bathroom with Limestone Flooring and a Hinged Door Ideas and Designs
1

 Shelves and shelving units, like ladder shelves, will give you extra space without taking up too much floor space. Also look for wire, wicker or fabric baskets, large and small, to store items under or next to the sink, or even on the wall.
Shelves and shelving units, like ladder shelves, will give you extra space without taking up too much floor space. Also look for wire, wicker or fabric baskets, large and small, to store items under or next to the sink, or even on the wall.  The sink, the mirror, shower and/or bath are the places where you might want the clearest and strongest light. You can use these if you want it to be bright and clear. Otherwise, you might want to look at some soft, ambient lighting in the form of chandeliers, short pendants or wall lamps. You could use accent lighting around your bath in the form to create a tranquil, spa feel, as well.
The sink, the mirror, shower and/or bath are the places where you might want the clearest and strongest light. You can use these if you want it to be bright and clear. Otherwise, you might want to look at some soft, ambient lighting in the form of chandeliers, short pendants or wall lamps. You could use accent lighting around your bath in the form to create a tranquil, spa feel, as well. 