Bathroom with a Laundry Area and a Timber Clad Ceiling Ideas and Designs
Refine by:
Budget
Sort by:Popular Today
1 - 9 of 9 photos
Item 1 of 3

Well, it's finally completed and the final photo shoot is done. ⠀
It's such an amazing feeling when our clients are ecstatic with the final outcome. What started out as an unfinished, rough-in only room has turned into an amazing "spa-throom" and boutique hotel ensuite bathroom.⠀
*⠀
We are over-the-moon proud to be able to give our clients a new space, for many generations to come. ⠀
*PS, the entire family will be at home for the weekend to enjoy it too...⠀

Medium sized rural ensuite bathroom in Minneapolis with shaker cabinets, a two-piece toilet, white walls, laminate floors, an integrated sink, granite worktops, brown floors, a laundry area, a single sink, a freestanding vanity unit, a timber clad ceiling, tongue and groove walls, white cabinets, an alcove shower, black tiles, ceramic tiles, a hinged door and black worktops.
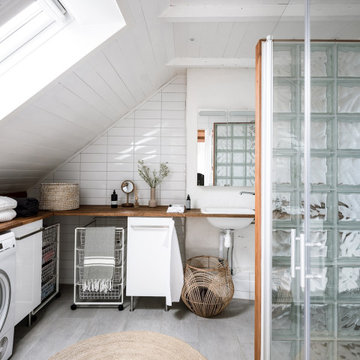
Scandinavian bathroom in Gothenburg with white tiles, white walls, a built-in sink, wooden worktops, grey floors, brown worktops, a laundry area, a single sink, a timber clad ceiling and a vaulted ceiling.
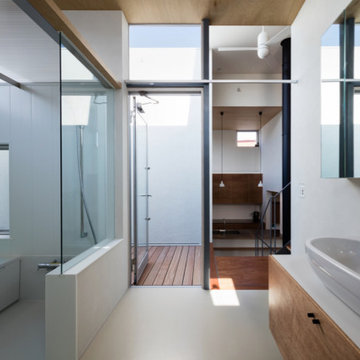
スキップフロアの途中に位置する水回り空間。他の部屋と同様、明るく開放的な清潔空間です。
photo : Shigeo Ogawa
Photo of a medium sized modern grey and brown ensuite wet room bathroom in Other with freestanding cabinets, white cabinets, a built-in bath, a wall mounted toilet, white tiles, white walls, lino flooring, a vessel sink, solid surface worktops, white floors, a hinged door, white worktops, a laundry area, a single sink, a built in vanity unit, a timber clad ceiling and wallpapered walls.
Photo of a medium sized modern grey and brown ensuite wet room bathroom in Other with freestanding cabinets, white cabinets, a built-in bath, a wall mounted toilet, white tiles, white walls, lino flooring, a vessel sink, solid surface worktops, white floors, a hinged door, white worktops, a laundry area, a single sink, a built in vanity unit, a timber clad ceiling and wallpapered walls.
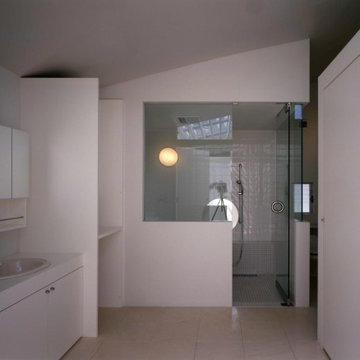
サニタリーの内観
Design ideas for a small contemporary ensuite wet room bathroom in Other with beaded cabinets, white cabinets, a built-in bath, a one-piece toilet, white walls, ceramic flooring, a built-in sink, laminate worktops, beige floors, a hinged door, white worktops, a laundry area, double sinks, a built in vanity unit, a timber clad ceiling and wallpapered walls.
Design ideas for a small contemporary ensuite wet room bathroom in Other with beaded cabinets, white cabinets, a built-in bath, a one-piece toilet, white walls, ceramic flooring, a built-in sink, laminate worktops, beige floors, a hinged door, white worktops, a laundry area, double sinks, a built in vanity unit, a timber clad ceiling and wallpapered walls.
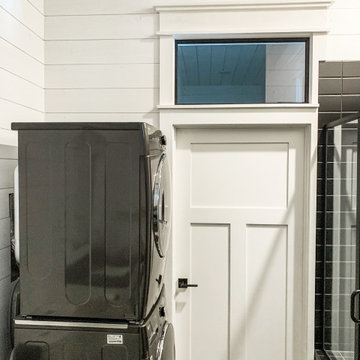
This is an example of a medium sized country ensuite bathroom in Minneapolis with shaker cabinets, white cabinets, an alcove shower, a two-piece toilet, black tiles, ceramic tiles, white walls, laminate floors, an integrated sink, granite worktops, brown floors, a hinged door, black worktops, a laundry area, a single sink, a freestanding vanity unit, a timber clad ceiling and tongue and groove walls.
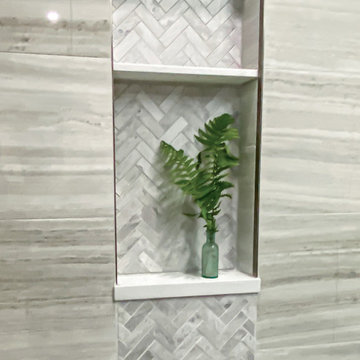
Well, it's finally completed and the final photo shoot is done. ⠀
It's such an amazing feeling when our clients are ecstatic with the final outcome. What started out as an unfinished, rough-in only room has turned into an amazing "spa-throom" and boutique hotel ensuite bathroom.⠀
*⠀
We are over-the-moon proud to be able to give our clients a new space, for many generations to come. ⠀
*PS, the entire family will be at home for the weekend to enjoy it too...⠀
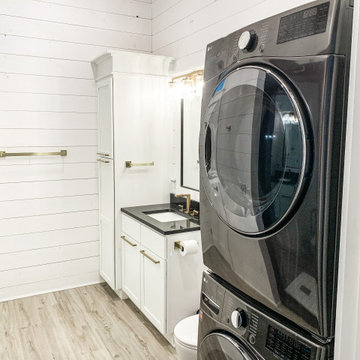
Design ideas for a medium sized farmhouse ensuite bathroom in Minneapolis with shaker cabinets, a two-piece toilet, white walls, laminate floors, an integrated sink, granite worktops, brown floors, a laundry area, a single sink, a freestanding vanity unit, a timber clad ceiling, tongue and groove walls, white cabinets, an alcove shower, black tiles, ceramic tiles, a hinged door and black worktops.
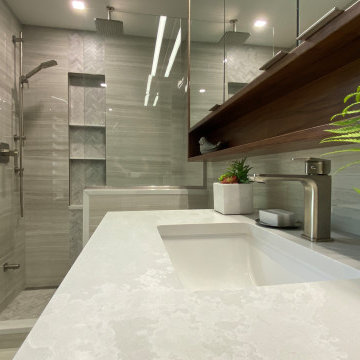
Well, it's finally completed and the final photo shoot is done. ⠀
It's such an amazing feeling when our clients are ecstatic with the final outcome. What started out as an unfinished, rough-in only room has turned into an amazing "spa-throom" and boutique hotel ensuite bathroom.⠀
*⠀
We are over-the-moon proud to be able to give our clients a new space, for many generations to come. ⠀
*PS, the entire family will be at home for the weekend to enjoy it too...⠀
Bathroom with a Laundry Area and a Timber Clad Ceiling Ideas and Designs
1

 Shelves and shelving units, like ladder shelves, will give you extra space without taking up too much floor space. Also look for wire, wicker or fabric baskets, large and small, to store items under or next to the sink, or even on the wall.
Shelves and shelving units, like ladder shelves, will give you extra space without taking up too much floor space. Also look for wire, wicker or fabric baskets, large and small, to store items under or next to the sink, or even on the wall.  The sink, the mirror, shower and/or bath are the places where you might want the clearest and strongest light. You can use these if you want it to be bright and clear. Otherwise, you might want to look at some soft, ambient lighting in the form of chandeliers, short pendants or wall lamps. You could use accent lighting around your bath in the form to create a tranquil, spa feel, as well.
The sink, the mirror, shower and/or bath are the places where you might want the clearest and strongest light. You can use these if you want it to be bright and clear. Otherwise, you might want to look at some soft, ambient lighting in the form of chandeliers, short pendants or wall lamps. You could use accent lighting around your bath in the form to create a tranquil, spa feel, as well. 