Bathroom with a One-piece Toilet and Beige Floors Ideas and Designs
Refine by:
Budget
Sort by:Popular Today
221 - 240 of 16,449 photos
Item 1 of 3

From Attic to Awesome
Many of the classic Tudor homes in Minneapolis are defined as 1 ½ stories. The ½ story is actually an attic; a space just below the roof and with a rough floor often used for storage and little more. The owners were looking to turn their attic into about 900 sq. ft. of functional living/bedroom space with a big bath, perfect for hosting overnight guests.
This was a challenging project, considering the plan called for raising the roof and adding two large shed dormers. A structural engineer was consulted, and the appropriate construction measures were taken to address the support necessary from below, passing the required stringent building codes.
The remodeling project took about four months and began with reframing many of the roof support elements and adding closed cell spray foam insulation throughout to make the space warm and watertight during cold Minnesota winters, as well as cool in the summer.
You enter the room using a stairway enclosed with a white railing that offers a feeling of openness while providing a high degree of safety. A short hallway leading to the living area features white cabinets with shaker style flat panel doors – a design element repeated in the bath. Four pairs of South facing windows above the cabinets let in lots of South sunlight all year long.
The 130 sq. ft. bath features soaking tub and open shower room with floor-to-ceiling 2-inch porcelain tiling. The custom heated floor and one wall is constructed using beautiful natural stone. The shower room floor is also the shower’s drain, giving this room an open feeling while providing the ultimate functionality. The other half of the bath consists of a toilet and pedestal sink flanked by two white shaker style cabinets with Granite countertops. A big skylight over the tub and another north facing window brightens this room and highlights the tiling with a shade of green that’s pleasing to the eye.
The rest of the remodeling project is simply a large open living/bedroom space. Perhaps the most interesting feature of the room is the way the roof ties into the ceiling at many angles – a necessity because of the way the home was originally constructed. The before and after photos show how the construction method included the maximum amount of interior space, leaving the room without the “cramped” feeling too often associated with this kind of remodeling project.
Another big feature of this space can be found in the use of skylights. A total of six skylights – in addition to eight South-facing windows – make this area warm and bright during the many months of winter when sunlight in Minnesota comes at a premium.
The main living area offers several flexible design options, with space that can be used with bedroom and/or living room furniture with cozy areas for reading and entertainment. Recessed lighting on dimmers throughout the space balances daylight with room light for just the right atmosphere.
The space is now ready for decorating with original artwork and furnishings. How would you furnish this space?
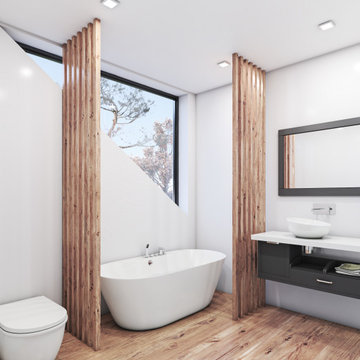
Hier sehen Sie ein professionelles Rendering der hysenbergh GmbH. Unsere Kunden wünschen sich eine Aufstockung, um ein Schlafzimmer und Badezimmer dazu zu gewinnen. Hier können Sie die genaue Planung des Badezimmers anschauen.

Quick and easy update with to a full guest bathroom we did in conjunction with the owner's suite bathroom with Landmark Remodeling. We made sure that the changes were cost effective and still had a wow factor to them. We did a luxury vinyl plank to save money and did a tiled shower surround with decorative feature to heighten the finish level. We also did mixed metals and an equal balance of tan and gray to keep it from being trendy.
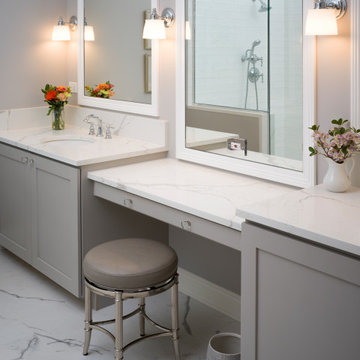
Our designers transformed this master bathroom into an beautiful, multifunction space. The coordinating quartz countertop and floor create an unusually elegant look and spacious feel in this modest-size corner bathroom.
The make-up counter is positioned in between the two sicks, for ease and elegance.
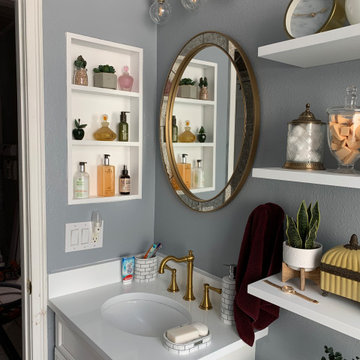
Elegant hall bath, converted from a bathtub to a zero entry shower with a single slope and linear drain. 1" thick floating shelves, open medicine cabinet, and vanity cabinet were custom made by our Sister company "Imagery Custom".
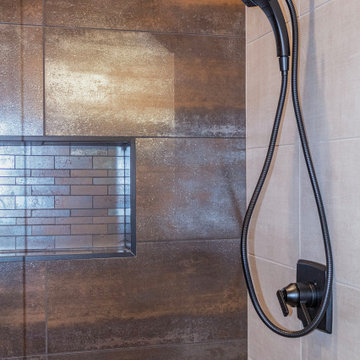
Guest bathroom with teak stained custom cabinetry, industrial style mirror, black plumbing fixtures and accessories, and oxidized metallic tile accent wall in the shower.

This master bath was an explosion of travertine and beige.
The clients wanted an updated space without the expense of a full remodel. We layered a textured faux grasscloth and painted the trim to soften the tones of the tile. The existing cabinets were painted a bold blue and new hardware dressed them up. The crystal chandelier and mirrored sconces add sparkle to the space. New larger mirrors bring light into the space and a soft linen roman shade with embellished tassel fringe frames the bathtub area. Our favorite part of the space is the well traveled Turkish rug to add some warmth and pattern to the space. A treasured piece of art from their trip to Italy found its forever home in the redone bath.
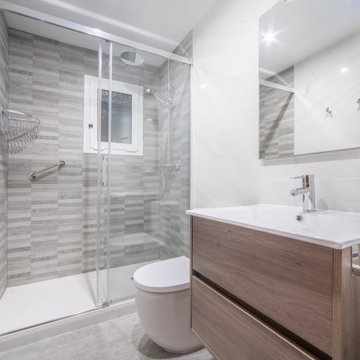
En este cuarto de baño se han instalado tres nuevas piezas sanitarias. Se componen de lavabo con mueble de almacenaje, inodoro y ducha.
Inspiration for a medium sized mediterranean ensuite bathroom in Barcelona with flat-panel cabinets, medium wood cabinets, a built-in shower, a one-piece toilet, beige tiles, ceramic tiles, ceramic flooring, a trough sink, beige floors, a sliding door, white worktops, a single sink and a floating vanity unit.
Inspiration for a medium sized mediterranean ensuite bathroom in Barcelona with flat-panel cabinets, medium wood cabinets, a built-in shower, a one-piece toilet, beige tiles, ceramic tiles, ceramic flooring, a trough sink, beige floors, a sliding door, white worktops, a single sink and a floating vanity unit.
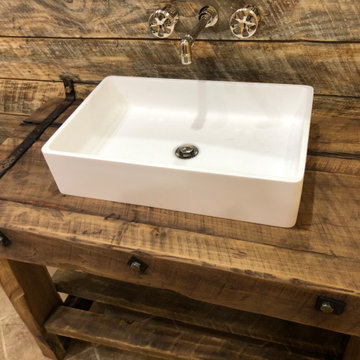
Rustic farmhouse/cottage bathroom with custom made vanity and Vigo sink
Photo of a medium sized rustic bathroom in DC Metro with distressed cabinets, a one-piece toilet, beige tiles, travertine tiles, ceramic flooring, a console sink, wooden worktops, beige floors, a sliding door, brown worktops, a single sink, a freestanding vanity unit and wood walls.
Photo of a medium sized rustic bathroom in DC Metro with distressed cabinets, a one-piece toilet, beige tiles, travertine tiles, ceramic flooring, a console sink, wooden worktops, beige floors, a sliding door, brown worktops, a single sink, a freestanding vanity unit and wood walls.
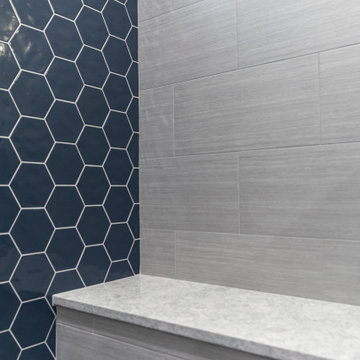
Sleek and bold: the hexagonal tile design throughout this bathroom makes a statement that is immediately seen upon entry.
Large classic ensuite bathroom in Philadelphia with recessed-panel cabinets, white cabinets, an alcove bath, an alcove shower, a one-piece toilet, blue tiles, glass tiles, blue walls, porcelain flooring, a submerged sink, engineered stone worktops, beige floors, a hinged door, grey worktops, a shower bench, double sinks and a built in vanity unit.
Large classic ensuite bathroom in Philadelphia with recessed-panel cabinets, white cabinets, an alcove bath, an alcove shower, a one-piece toilet, blue tiles, glass tiles, blue walls, porcelain flooring, a submerged sink, engineered stone worktops, beige floors, a hinged door, grey worktops, a shower bench, double sinks and a built in vanity unit.
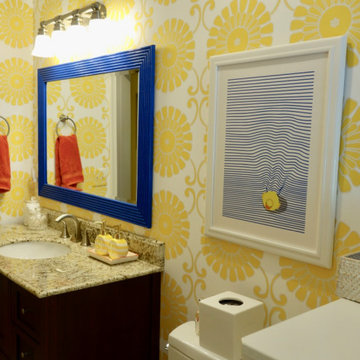
A sunny and bright bathroom.
This is an example of a traditional shower room bathroom in Cleveland with freestanding cabinets, dark wood cabinets, yellow walls, ceramic flooring, a submerged sink, granite worktops, beige floors, multi-coloured worktops, a freestanding vanity unit, wallpapered walls, a one-piece toilet, a corner shower, beige tiles, ceramic tiles, a hinged door and a single sink.
This is an example of a traditional shower room bathroom in Cleveland with freestanding cabinets, dark wood cabinets, yellow walls, ceramic flooring, a submerged sink, granite worktops, beige floors, multi-coloured worktops, a freestanding vanity unit, wallpapered walls, a one-piece toilet, a corner shower, beige tiles, ceramic tiles, a hinged door and a single sink.
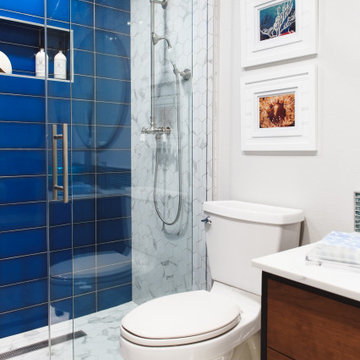
A classic blue and white color scheme with a modern twist! Large blue subway tiles are paired with marble looking hexagon porcelain tiles. The seamless shower makes bathing easily accessible. The large niche and floating shelf add lots of storage space. The freestanding vanity features under cabinet lighting, coupled with a round mirror and stunning blue vessel sink, creates a modern feel to a classic bathroom.
Photo by Melissa Au
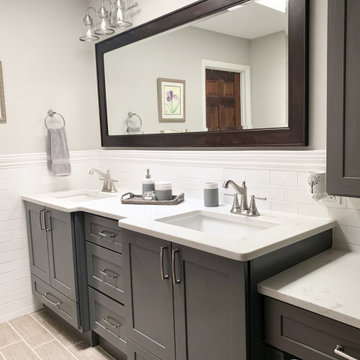
Photo of a medium sized traditional ensuite bathroom in Chicago with shaker cabinets, grey cabinets, a built-in bath, a one-piece toilet, white tiles, ceramic tiles, beige walls, porcelain flooring, a submerged sink, engineered stone worktops, beige floors, white worktops, double sinks, a built in vanity unit and wainscoting.
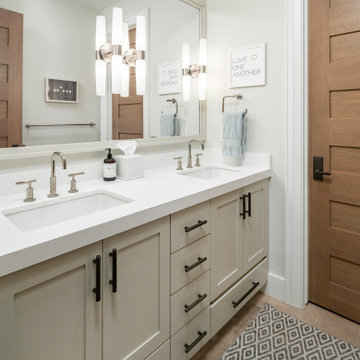
Design ideas for a large country family bathroom in Salt Lake City with recessed-panel cabinets, beige cabinets, a freestanding bath, a shower/bath combination, a one-piece toilet, white tiles, white walls, ceramic flooring, a submerged sink, engineered stone worktops, beige floors, a hinged door and white worktops.

This is an example of a medium sized traditional family bathroom in Phoenix with shaker cabinets, brown cabinets, a freestanding bath, a walk-in shower, a one-piece toilet, beige tiles, marble tiles, beige walls, light hardwood flooring, a submerged sink, engineered stone worktops, beige floors, a hinged door and black worktops.
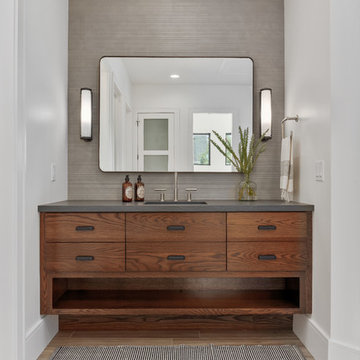
Inspiration for a large contemporary ensuite bathroom in Salt Lake City with flat-panel cabinets, medium wood cabinets, a corner shower, a one-piece toilet, grey tiles, porcelain tiles, white walls, porcelain flooring, a submerged sink, quartz worktops, beige floors, a hinged door and grey worktops.
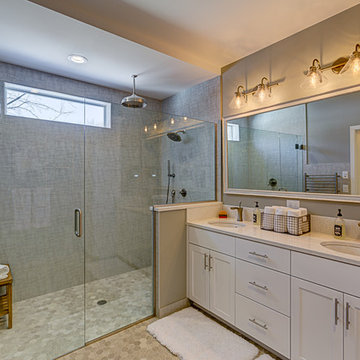
The master suite, an inviting retreat.
Medium sized classic ensuite bathroom in Minneapolis with shaker cabinets, white cabinets, a built-in shower, a one-piece toilet, grey tiles, stone tiles, grey walls, travertine flooring, a submerged sink, quartz worktops, a hinged door, white worktops and beige floors.
Medium sized classic ensuite bathroom in Minneapolis with shaker cabinets, white cabinets, a built-in shower, a one-piece toilet, grey tiles, stone tiles, grey walls, travertine flooring, a submerged sink, quartz worktops, a hinged door, white worktops and beige floors.
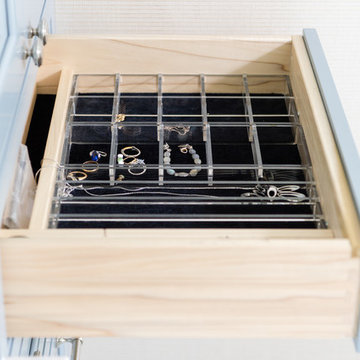
Jason Miller, Pixelate Ltd.
Inspiration for a small classic ensuite bathroom in Cleveland with beaded cabinets, blue cabinets, a freestanding bath, an alcove shower, a one-piece toilet, multi-coloured tiles, ceramic tiles, beige walls, porcelain flooring, a submerged sink, engineered stone worktops, beige floors and a hinged door.
Inspiration for a small classic ensuite bathroom in Cleveland with beaded cabinets, blue cabinets, a freestanding bath, an alcove shower, a one-piece toilet, multi-coloured tiles, ceramic tiles, beige walls, porcelain flooring, a submerged sink, engineered stone worktops, beige floors and a hinged door.
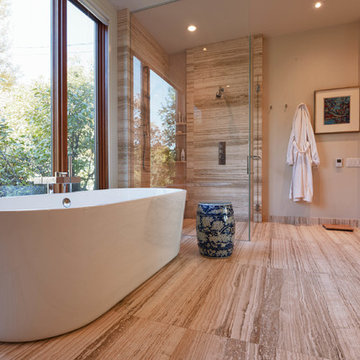
Inspiration for a large contemporary ensuite wet room bathroom in Calgary with a freestanding bath, a one-piece toilet, beige tiles, travertine tiles, beige walls, travertine flooring, beige floors and a hinged door.
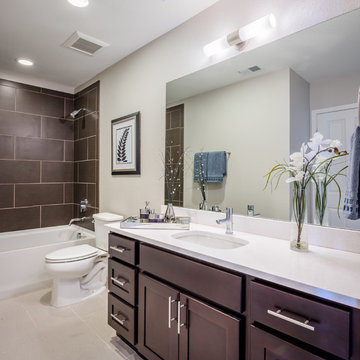
Beautiful, modern layout with storage space in modern looking cabinets.
Inspiration for a small modern ensuite bathroom in Denver with flat-panel cabinets, brown cabinets, a corner bath, a shower/bath combination, a one-piece toilet, brown tiles, beige walls, a built-in sink, beige floors and a shower curtain.
Inspiration for a small modern ensuite bathroom in Denver with flat-panel cabinets, brown cabinets, a corner bath, a shower/bath combination, a one-piece toilet, brown tiles, beige walls, a built-in sink, beige floors and a shower curtain.
Bathroom with a One-piece Toilet and Beige Floors Ideas and Designs
12

 Shelves and shelving units, like ladder shelves, will give you extra space without taking up too much floor space. Also look for wire, wicker or fabric baskets, large and small, to store items under or next to the sink, or even on the wall.
Shelves and shelving units, like ladder shelves, will give you extra space without taking up too much floor space. Also look for wire, wicker or fabric baskets, large and small, to store items under or next to the sink, or even on the wall.  The sink, the mirror, shower and/or bath are the places where you might want the clearest and strongest light. You can use these if you want it to be bright and clear. Otherwise, you might want to look at some soft, ambient lighting in the form of chandeliers, short pendants or wall lamps. You could use accent lighting around your bath in the form to create a tranquil, spa feel, as well.
The sink, the mirror, shower and/or bath are the places where you might want the clearest and strongest light. You can use these if you want it to be bright and clear. Otherwise, you might want to look at some soft, ambient lighting in the form of chandeliers, short pendants or wall lamps. You could use accent lighting around your bath in the form to create a tranquil, spa feel, as well. 