Bathroom with a One-piece Toilet and Beige Floors Ideas and Designs
Refine by:
Budget
Sort by:Popular Today
141 - 160 of 16,429 photos
Item 1 of 3

This beautiful Vienna, VA needed a two-story addition on the existing home frame.
Our expert team designed and built this major project with many new features.
This remodel project includes three bedrooms, staircase, two full bathrooms, and closets including two walk-in closets. Plenty of storage space is included in each vanity along with plenty of lighting using sconce lights.
Three carpeted bedrooms with corresponding closets. Master bedroom with his and hers walk-in closets, master bathroom with double vanity and standing shower and separate toilet room. Bathrooms includes hardwood flooring. Shared bathroom includes double vanity.
New second floor includes carpet throughout second floor and staircase.
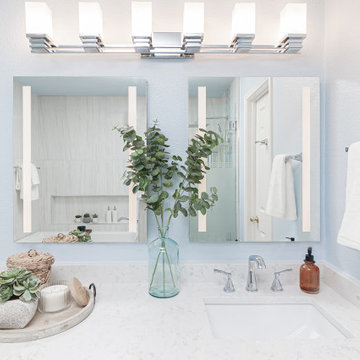
Inspiration for a small traditional ensuite bathroom in Austin with raised-panel cabinets, white cabinets, a built-in bath, an alcove shower, a one-piece toilet, white tiles, porcelain tiles, white walls, ceramic flooring, a submerged sink, engineered stone worktops, beige floors, a hinged door, white worktops, a single sink and a built in vanity unit.

Master bathroom with make-up table, freestanding tub and separate toilet room
Large classic ensuite bathroom in Milwaukee with raised-panel cabinets, medium wood cabinets, a freestanding bath, a double shower, a one-piece toilet, beige walls, marble flooring, a submerged sink, granite worktops, beige floors, a hinged door, white worktops, an enclosed toilet, double sinks and a built in vanity unit.
Large classic ensuite bathroom in Milwaukee with raised-panel cabinets, medium wood cabinets, a freestanding bath, a double shower, a one-piece toilet, beige walls, marble flooring, a submerged sink, granite worktops, beige floors, a hinged door, white worktops, an enclosed toilet, double sinks and a built in vanity unit.
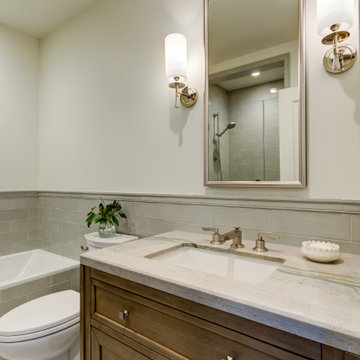
This is an example of a traditional bathroom in San Francisco with beaded cabinets, light wood cabinets, a built-in bath, a one-piece toilet, green tiles, ceramic tiles, white walls, porcelain flooring, a submerged sink, quartz worktops, beige floors, a hinged door, grey worktops, a single sink and a built in vanity unit.
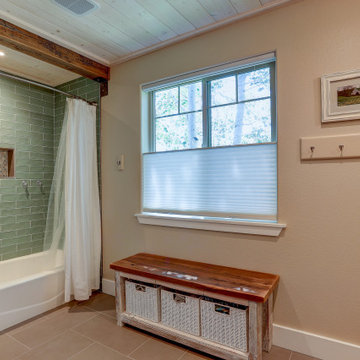
Large classic bathroom in Other with an alcove bath, a shower/bath combination, a one-piece toilet, blue tiles, ceramic tiles, beige walls, ceramic flooring, a submerged sink, beige floors, a shower curtain, white worktops, a shower bench, double sinks, a freestanding vanity unit, a timber clad ceiling, tongue and groove walls, medium wood cabinets and granite worktops.
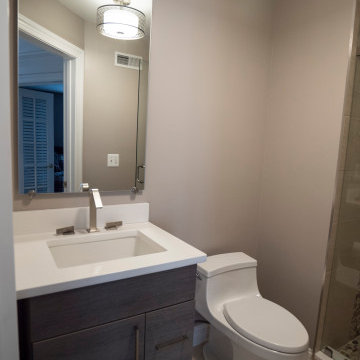
Photo of a small modern family bathroom in DC Metro with flat-panel cabinets, grey cabinets, a one-piece toilet, beige walls, porcelain flooring, a submerged sink, engineered stone worktops, beige floors, a hinged door, white worktops, a single sink, a built in vanity unit, beige tiles and porcelain tiles.
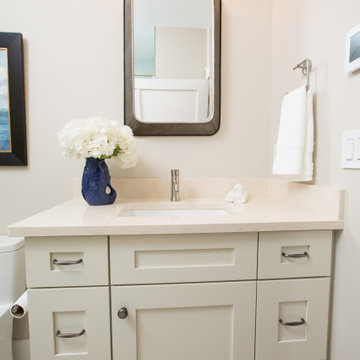
Medium sized shower room bathroom in Other with shaker cabinets, white cabinets, an alcove shower, a one-piece toilet, green tiles, glass tiles, beige walls, pebble tile flooring, a submerged sink, engineered stone worktops, beige floors, a hinged door, beige worktops, a wall niche, a single sink and a built in vanity unit.

An ensuite with a tranquil feature wall and stunning custom floating cabinets. Combining the spacious draws and mirror cabinet this space has more storage than you first realise. Clean lines and a calming sensation, a relaxing retreat for morning and night.
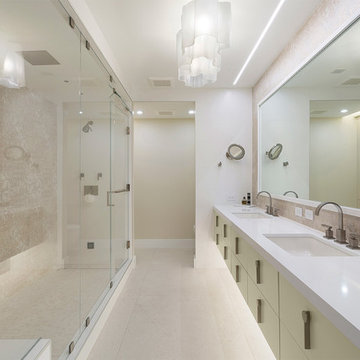
Contemporary Bathroom
Inspiration for a medium sized contemporary ensuite bathroom in Miami with flat-panel cabinets, beige cabinets, an alcove shower, beige tiles, a submerged sink, beige floors, white worktops, a one-piece toilet, porcelain tiles, beige walls, porcelain flooring, solid surface worktops and a hinged door.
Inspiration for a medium sized contemporary ensuite bathroom in Miami with flat-panel cabinets, beige cabinets, an alcove shower, beige tiles, a submerged sink, beige floors, white worktops, a one-piece toilet, porcelain tiles, beige walls, porcelain flooring, solid surface worktops and a hinged door.
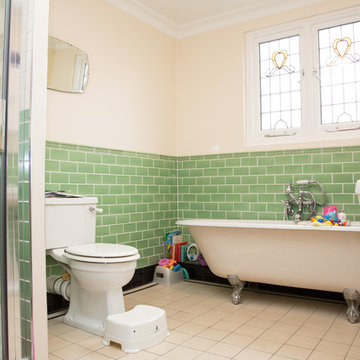
Pippa Wilson Photography
Image shows a large victorian terrace bathroom with free standing bath, toilet and sink in white with a walk in shower unit.
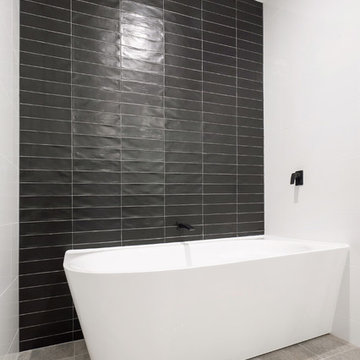
This contemporary style bathroom boasts a generous wet area style open bath and shower area. The black tiles add drama and focus, and assist in reducing the tunnel effect of the room's design. The white wall tiles help to widen the room, whilst the 'greige' of the floor tiles softens the look. The warm timber colour of the vanity. black tapware, and vessel basin add touches of luxury.
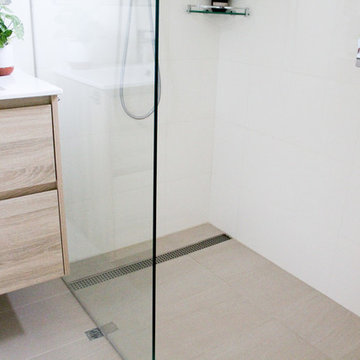
Wood Grain Vanity, Walk In Shower, Wet Room Set Up, Vanity Next To Screen, Strip Drain, Wall Hung Vanity, Small Bathroom Renovation, Small Bathroom Ideas, On the Ball Bathrooms, Bathroom Renovations Fremantle
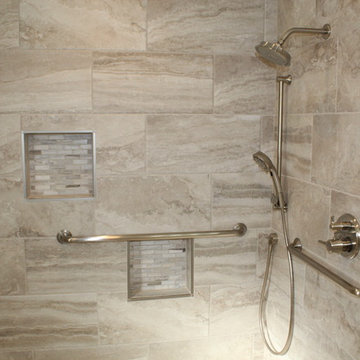
Design ideas for a medium sized classic bathroom in Houston with shaker cabinets, white cabinets, a walk-in shower, a one-piece toilet, beige tiles, porcelain tiles, beige walls, porcelain flooring, a vessel sink, beige floors, an open shower and beige worktops.
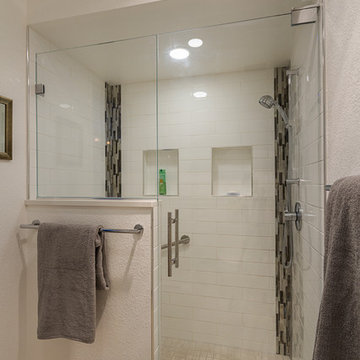
Photography by Jeffery Volker
Photo of a small contemporary ensuite bathroom in Phoenix with flat-panel cabinets, purple cabinets, an alcove bath, a walk-in shower, a one-piece toilet, white tiles, ceramic tiles, white walls, porcelain flooring, a wall-mounted sink, glass worktops, beige floors, a hinged door and white worktops.
Photo of a small contemporary ensuite bathroom in Phoenix with flat-panel cabinets, purple cabinets, an alcove bath, a walk-in shower, a one-piece toilet, white tiles, ceramic tiles, white walls, porcelain flooring, a wall-mounted sink, glass worktops, beige floors, a hinged door and white worktops.

The updated cabinet was next in completing this look. We suggested a mint green cabinet and boy, did it not disappoint! The original bathroom was designed for a teenage girl, complete with a beautiful bowl sink and make up vanity. But now, this bathroom has a couple pint-sized occupants. We suggested the double sinks for their own spaces. To take it one step further, we gave them each a cabinet and their own set of drawers. We used Starmark Cabinetry and special ordered this color since it’s not one they offer. We chose Sherwin Williams “Rainwashed”. (For the hardware, we just picked our a set from Lowes that we thought looked both dainty and like it belonged in a Farmhouse.)
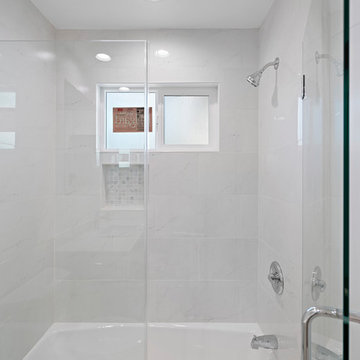
Shower remodel. White tiled walls, modern fixtures, shampoo niche, new bathtub. Double pane window and glass door with attractive handle.
Photo of a medium sized modern shower room bathroom in San Francisco with shaker cabinets, white cabinets, an alcove bath, a shower/bath combination, a one-piece toilet, white tiles, white walls, porcelain flooring, a submerged sink, engineered stone worktops, beige floors, a hinged door and white worktops.
Photo of a medium sized modern shower room bathroom in San Francisco with shaker cabinets, white cabinets, an alcove bath, a shower/bath combination, a one-piece toilet, white tiles, white walls, porcelain flooring, a submerged sink, engineered stone worktops, beige floors, a hinged door and white worktops.

Japanese soaking tub in steam shower
Photo of a world-inspired wet room bathroom in San Francisco with a japanese bath, a one-piece toilet, white tiles, white walls, pebble tile flooring, an integrated sink, concrete worktops, beige floors, an open shower and white worktops.
Photo of a world-inspired wet room bathroom in San Francisco with a japanese bath, a one-piece toilet, white tiles, white walls, pebble tile flooring, an integrated sink, concrete worktops, beige floors, an open shower and white worktops.

The expansive vanity in this master bathroom includes a double sink, storage, and a make-up area. The wet room at the end of the bathroom is designed with a soaking tub and shower overlooking Lake Washington.
Photo: Image Arts Photography
Design: H2D Architecture + Design
www.h2darchitects.com
Construction: Thomas Jacobson Construction
Interior Design: Gary Henderson Interiors
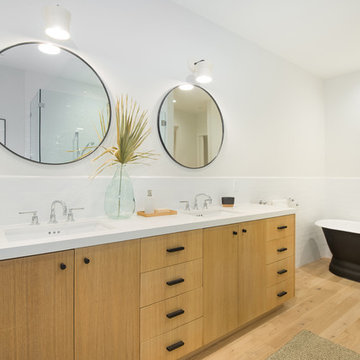
Brian Thomas Jones, Adam Pergament
Design ideas for a medium sized contemporary ensuite bathroom in Los Angeles with medium wood cabinets, a freestanding bath, a one-piece toilet, white tiles, metro tiles, white walls, a submerged sink, engineered stone worktops, white worktops, flat-panel cabinets, light hardwood flooring and beige floors.
Design ideas for a medium sized contemporary ensuite bathroom in Los Angeles with medium wood cabinets, a freestanding bath, a one-piece toilet, white tiles, metro tiles, white walls, a submerged sink, engineered stone worktops, white worktops, flat-panel cabinets, light hardwood flooring and beige floors.

Our owners were looking to upgrade their master bedroom into a hotel-like oasis away from the world with a rustic "ski lodge" feel. The bathroom was gutted, we added some square footage from a closet next door and created a vaulted, spa-like bathroom space with a feature soaking tub. We connected the bedroom to the sitting space beyond to make sure both rooms were able to be used and work together. Added some beams to dress up the ceilings along with a new more modern soffit ceiling complete with an industrial style ceiling fan. The master bed will be positioned at the actual reclaimed barn-wood wall...The gas fireplace is see-through to the sitting area and ties the large space together with a warm accent. This wall is coated in a beautiful venetian plaster. Also included 2 walk-in closet spaces (being fitted with closet systems) and an exercise room.
Pros that worked on the project included: Holly Nase Interiors, S & D Renovations (who coordinated all of the construction), Agentis Kitchen & Bath, Veneshe Master Venetian Plastering, Stoves & Stuff Fireplaces
Bathroom with a One-piece Toilet and Beige Floors Ideas and Designs
8

 Shelves and shelving units, like ladder shelves, will give you extra space without taking up too much floor space. Also look for wire, wicker or fabric baskets, large and small, to store items under or next to the sink, or even on the wall.
Shelves and shelving units, like ladder shelves, will give you extra space without taking up too much floor space. Also look for wire, wicker or fabric baskets, large and small, to store items under or next to the sink, or even on the wall.  The sink, the mirror, shower and/or bath are the places where you might want the clearest and strongest light. You can use these if you want it to be bright and clear. Otherwise, you might want to look at some soft, ambient lighting in the form of chandeliers, short pendants or wall lamps. You could use accent lighting around your bath in the form to create a tranquil, spa feel, as well.
The sink, the mirror, shower and/or bath are the places where you might want the clearest and strongest light. You can use these if you want it to be bright and clear. Otherwise, you might want to look at some soft, ambient lighting in the form of chandeliers, short pendants or wall lamps. You could use accent lighting around your bath in the form to create a tranquil, spa feel, as well. 