Bathroom with a Shower/Bath Combination and a Pedestal Sink Ideas and Designs
Refine by:
Budget
Sort by:Popular Today
1 - 20 of 2,827 photos
Item 1 of 3

Inspiration for a small eclectic bathroom in Denver with a claw-foot bath, a shower/bath combination, white tiles, metro tiles, cement flooring, a pedestal sink, multi-coloured floors and a shower curtain.
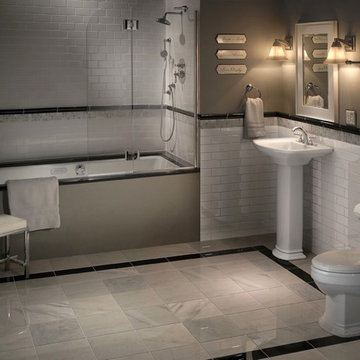
Medium sized traditional ensuite bathroom in Raleigh with white cabinets, a shower/bath combination, a two-piece toilet, metro tiles, grey walls, an alcove bath, white tiles, porcelain flooring, grey floors, an open shower and a pedestal sink.

My team took a fresh approach to traditional style in this home. Inspired by fresh cut blossoms and a crisp palette, we transformed the space with airy elegance. Exquisite natural stones and antique silhouettes coupled with chalky white hues created an understated elegance as romantic as a love poem.

Photo credit: Denise Retallack Photography
This is an example of a medium sized traditional bathroom in Other with a pedestal sink, metro tiles, shaker cabinets, dark wood cabinets, marble worktops, an alcove bath, white tiles, blue walls, mosaic tile flooring and a shower/bath combination.
This is an example of a medium sized traditional bathroom in Other with a pedestal sink, metro tiles, shaker cabinets, dark wood cabinets, marble worktops, an alcove bath, white tiles, blue walls, mosaic tile flooring and a shower/bath combination.

This redesigned hall bathroom is spacious enough for the kids to get ready on busy school mornings. The double sink adds function while the fun tile design and punches of color creates a playful space.

This 1910 West Highlands home was so compartmentalized that you couldn't help to notice you were constantly entering a new room every 8-10 feet. There was also a 500 SF addition put on the back of the home to accommodate a living room, 3/4 bath, laundry room and back foyer - 350 SF of that was for the living room. Needless to say, the house needed to be gutted and replanned.
Kitchen+Dining+Laundry-Like most of these early 1900's homes, the kitchen was not the heartbeat of the home like they are today. This kitchen was tucked away in the back and smaller than any other social rooms in the house. We knocked out the walls of the dining room to expand and created an open floor plan suitable for any type of gathering. As a nod to the history of the home, we used butcherblock for all the countertops and shelving which was accented by tones of brass, dusty blues and light-warm greys. This room had no storage before so creating ample storage and a variety of storage types was a critical ask for the client. One of my favorite details is the blue crown that draws from one end of the space to the other, accenting a ceiling that was otherwise forgotten.
Primary Bath-This did not exist prior to the remodel and the client wanted a more neutral space with strong visual details. We split the walls in half with a datum line that transitions from penny gap molding to the tile in the shower. To provide some more visual drama, we did a chevron tile arrangement on the floor, gridded the shower enclosure for some deep contrast an array of brass and quartz to elevate the finishes.
Powder Bath-This is always a fun place to let your vision get out of the box a bit. All the elements were familiar to the space but modernized and more playful. The floor has a wood look tile in a herringbone arrangement, a navy vanity, gold fixtures that are all servants to the star of the room - the blue and white deco wall tile behind the vanity.
Full Bath-This was a quirky little bathroom that you'd always keep the door closed when guests are over. Now we have brought the blue tones into the space and accented it with bronze fixtures and a playful southwestern floor tile.
Living Room & Office-This room was too big for its own good and now serves multiple purposes. We condensed the space to provide a living area for the whole family plus other guests and left enough room to explain the space with floor cushions. The office was a bonus to the project as it provided privacy to a room that otherwise had none before.
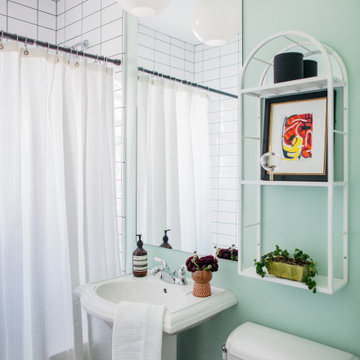
Photo of a small eclectic bathroom in Chicago with a shower/bath combination, green walls, ceramic flooring, a pedestal sink, black floors, a shower curtain, a single sink, an alcove bath and white tiles.
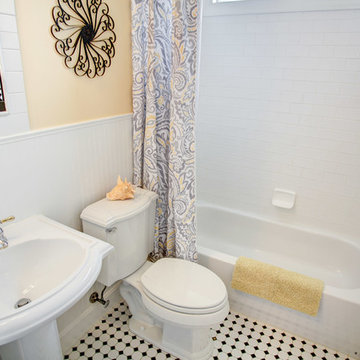
Accents were added to this guest bath to create a bright and appealing space.
This is an example of a small classic shower room bathroom in Cincinnati with white tiles, an alcove bath, a shower/bath combination, a one-piece toilet, metro tiles, yellow walls, mosaic tile flooring, a pedestal sink, white floors and a shower curtain.
This is an example of a small classic shower room bathroom in Cincinnati with white tiles, an alcove bath, a shower/bath combination, a one-piece toilet, metro tiles, yellow walls, mosaic tile flooring, a pedestal sink, white floors and a shower curtain.
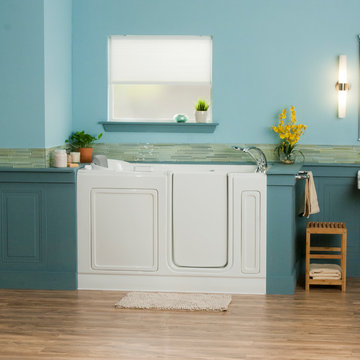
Our goal is to make customers feel independent and safe in the comfort of their own homes at every stage of life. Through our innovative walk-in tub designs, we strive to improve the quality of life for our customers by providing an accessible, secure way for people to bathe.
In addition to our unique therapeutic features, every American Standard walk-in tub includes safety and functionality benefits to fit the needs of people with limited mobility.
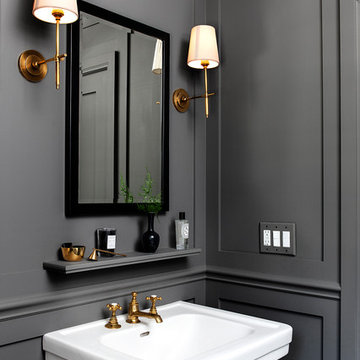
Heidi's Bridge Photography
Medium sized nautical bathroom in New York with open cabinets, an alcove bath, a shower/bath combination, white tiles, marble tiles, marble worktops, a shower curtain, grey walls and a pedestal sink.
Medium sized nautical bathroom in New York with open cabinets, an alcove bath, a shower/bath combination, white tiles, marble tiles, marble worktops, a shower curtain, grey walls and a pedestal sink.
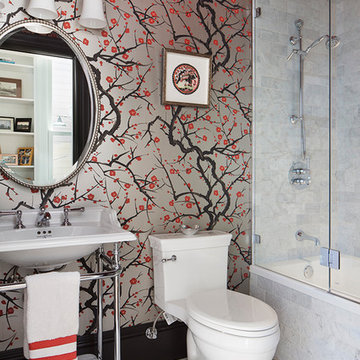
Paul Dyer
Inspiration for a medium sized victorian ensuite bathroom in San Francisco with open cabinets, an alcove bath, a shower/bath combination, a one-piece toilet, white tiles, marble tiles, multi-coloured walls, mosaic tile flooring, a pedestal sink, white floors and a hinged door.
Inspiration for a medium sized victorian ensuite bathroom in San Francisco with open cabinets, an alcove bath, a shower/bath combination, a one-piece toilet, white tiles, marble tiles, multi-coloured walls, mosaic tile flooring, a pedestal sink, white floors and a hinged door.
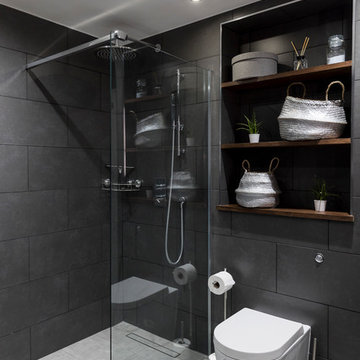
This newly installed walking shower provide you with peace of mind to stretch out and get anything you might have forgotten
Design ideas for a large modern bathroom in London with raised-panel cabinets, dark wood cabinets, a freestanding bath, a shower/bath combination, a one-piece toilet, grey tiles, cement tiles, grey walls, ceramic flooring, a pedestal sink and wooden worktops.
Design ideas for a large modern bathroom in London with raised-panel cabinets, dark wood cabinets, a freestanding bath, a shower/bath combination, a one-piece toilet, grey tiles, cement tiles, grey walls, ceramic flooring, a pedestal sink and wooden worktops.
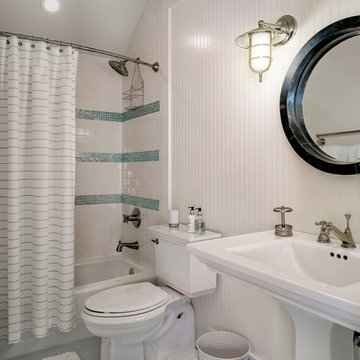
Guest suite bathroom over garage has painted wood floors and bead board walls. Love the tile design in the shower/tub, the wall sconces and the pedestal sink.
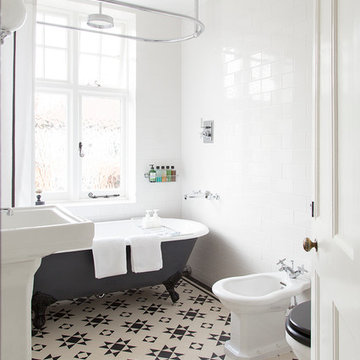
David Giles
Medium sized classic bathroom in London with a claw-foot bath, a shower/bath combination, a bidet, white tiles, metro tiles, white walls, a pedestal sink and ceramic flooring.
Medium sized classic bathroom in London with a claw-foot bath, a shower/bath combination, a bidet, white tiles, metro tiles, white walls, a pedestal sink and ceramic flooring.

Renovated bathroom "After" photo of a gut renovation of a 1960's apartment on Central Park West, New York
Photo: Elizabeth Dooley
Small traditional shower room bathroom in New York with recessed-panel cabinets, white cabinets, an alcove bath, a shower/bath combination, grey tiles, stone tiles, grey walls, mosaic tile flooring and a pedestal sink.
Small traditional shower room bathroom in New York with recessed-panel cabinets, white cabinets, an alcove bath, a shower/bath combination, grey tiles, stone tiles, grey walls, mosaic tile flooring and a pedestal sink.
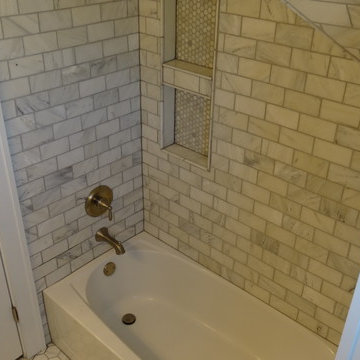
This Bay Village bathroom on Cleveland's West Side has been completely gutted from it's original state and updated to have a sleek, modern look. The shower has been finished in marble subway tiles, and the floor in hexagon shaped marble tiles. A pedestal sink saves space in this compact bathroom, along with the built in cabinetry.
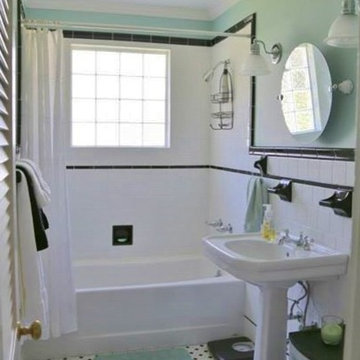
guest bath
Design ideas for a small midcentury shower room bathroom in New Orleans with a pedestal sink, beaded cabinets, white cabinets, an alcove bath, a shower/bath combination, a two-piece toilet, black and white tiles, ceramic tiles, blue walls and ceramic flooring.
Design ideas for a small midcentury shower room bathroom in New Orleans with a pedestal sink, beaded cabinets, white cabinets, an alcove bath, a shower/bath combination, a two-piece toilet, black and white tiles, ceramic tiles, blue walls and ceramic flooring.
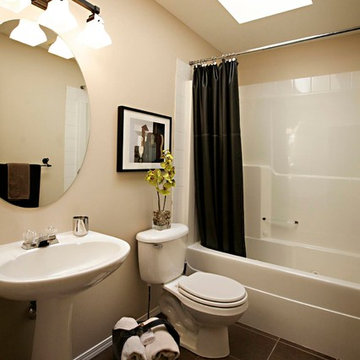
Photo of a small modern ensuite bathroom in Perth with a pedestal sink, a built-in bath, a shower/bath combination, a one-piece toilet, brown tiles, ceramic tiles, beige walls and ceramic flooring.
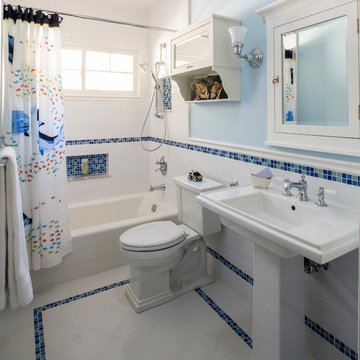
A bright and cheery boys bath with pedestal sink and wrap around blue tile accents.
Photo of a medium sized traditional family bathroom in Los Angeles with a pedestal sink, an alcove bath, a shower/bath combination, blue tiles and blue walls.
Photo of a medium sized traditional family bathroom in Los Angeles with a pedestal sink, an alcove bath, a shower/bath combination, blue tiles and blue walls.

This 1927 Spanish Colonial home was in dire need of an upgraded Master bathroom. We completely gutted the bathroom and re-framed the floor because the house had settled over time. The client selected hand crafted 3x6 white tile and we installed them over a full mortar bed in a Subway pattern. We reused the original pedestal sink and tub, but had the tub re-glazed. The shower rod is also original, but we had it dipped in Polish Chrome. We added two wall sconces and a store bought medicine cabinet.
Photos by Jessica Abler, Los Angeles, CA
Bathroom with a Shower/Bath Combination and a Pedestal Sink Ideas and Designs
1

 Shelves and shelving units, like ladder shelves, will give you extra space without taking up too much floor space. Also look for wire, wicker or fabric baskets, large and small, to store items under or next to the sink, or even on the wall.
Shelves and shelving units, like ladder shelves, will give you extra space without taking up too much floor space. Also look for wire, wicker or fabric baskets, large and small, to store items under or next to the sink, or even on the wall.  The sink, the mirror, shower and/or bath are the places where you might want the clearest and strongest light. You can use these if you want it to be bright and clear. Otherwise, you might want to look at some soft, ambient lighting in the form of chandeliers, short pendants or wall lamps. You could use accent lighting around your bath in the form to create a tranquil, spa feel, as well.
The sink, the mirror, shower and/or bath are the places where you might want the clearest and strongest light. You can use these if you want it to be bright and clear. Otherwise, you might want to look at some soft, ambient lighting in the form of chandeliers, short pendants or wall lamps. You could use accent lighting around your bath in the form to create a tranquil, spa feel, as well. 