Bathroom with All Styles of Cabinet and a Pedestal Sink Ideas and Designs
Refine by:
Budget
Sort by:Popular Today
1 - 20 of 5,766 photos
Item 1 of 3

Photography by:
Connie Anderson Photography
This is an example of a small traditional shower room bathroom in Houston with a pedestal sink, marble worktops, white tiles, mosaic tiles, grey walls, mosaic tile flooring, a walk-in shower, a two-piece toilet, a shower curtain, glass-front cabinets, white cabinets and white floors.
This is an example of a small traditional shower room bathroom in Houston with a pedestal sink, marble worktops, white tiles, mosaic tiles, grey walls, mosaic tile flooring, a walk-in shower, a two-piece toilet, a shower curtain, glass-front cabinets, white cabinets and white floors.

Bonus Room Bathroom shares open space with Loft Bedroom - Interior Architecture: HAUS | Architecture + BRUSFO - Construction Management: WERK | Build - Photo: HAUS | Architecture

Photo credit: Denise Retallack Photography
This is an example of a medium sized traditional bathroom in Other with a pedestal sink, metro tiles, shaker cabinets, dark wood cabinets, marble worktops, an alcove bath, white tiles, blue walls, mosaic tile flooring and a shower/bath combination.
This is an example of a medium sized traditional bathroom in Other with a pedestal sink, metro tiles, shaker cabinets, dark wood cabinets, marble worktops, an alcove bath, white tiles, blue walls, mosaic tile flooring and a shower/bath combination.
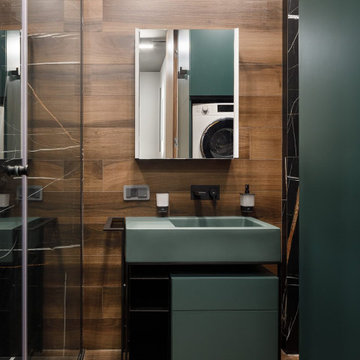
This is an example of a contemporary shower room bathroom in Saint Petersburg with flat-panel cabinets, green cabinets, a pedestal sink and brown floors.

This redesigned hall bathroom is spacious enough for the kids to get ready on busy school mornings. The double sink adds function while the fun tile design and punches of color creates a playful space.

This 1910 West Highlands home was so compartmentalized that you couldn't help to notice you were constantly entering a new room every 8-10 feet. There was also a 500 SF addition put on the back of the home to accommodate a living room, 3/4 bath, laundry room and back foyer - 350 SF of that was for the living room. Needless to say, the house needed to be gutted and replanned.
Kitchen+Dining+Laundry-Like most of these early 1900's homes, the kitchen was not the heartbeat of the home like they are today. This kitchen was tucked away in the back and smaller than any other social rooms in the house. We knocked out the walls of the dining room to expand and created an open floor plan suitable for any type of gathering. As a nod to the history of the home, we used butcherblock for all the countertops and shelving which was accented by tones of brass, dusty blues and light-warm greys. This room had no storage before so creating ample storage and a variety of storage types was a critical ask for the client. One of my favorite details is the blue crown that draws from one end of the space to the other, accenting a ceiling that was otherwise forgotten.
Primary Bath-This did not exist prior to the remodel and the client wanted a more neutral space with strong visual details. We split the walls in half with a datum line that transitions from penny gap molding to the tile in the shower. To provide some more visual drama, we did a chevron tile arrangement on the floor, gridded the shower enclosure for some deep contrast an array of brass and quartz to elevate the finishes.
Powder Bath-This is always a fun place to let your vision get out of the box a bit. All the elements were familiar to the space but modernized and more playful. The floor has a wood look tile in a herringbone arrangement, a navy vanity, gold fixtures that are all servants to the star of the room - the blue and white deco wall tile behind the vanity.
Full Bath-This was a quirky little bathroom that you'd always keep the door closed when guests are over. Now we have brought the blue tones into the space and accented it with bronze fixtures and a playful southwestern floor tile.
Living Room & Office-This room was too big for its own good and now serves multiple purposes. We condensed the space to provide a living area for the whole family plus other guests and left enough room to explain the space with floor cushions. The office was a bonus to the project as it provided privacy to a room that otherwise had none before.

Jean Bai/Konstrukt Photo
Photo of a small modern ensuite bathroom in San Francisco with flat-panel cabinets, medium wood cabinets, a double shower, a wall mounted toilet, black tiles, ceramic tiles, black walls, concrete flooring, a pedestal sink, grey floors and an open shower.
Photo of a small modern ensuite bathroom in San Francisco with flat-panel cabinets, medium wood cabinets, a double shower, a wall mounted toilet, black tiles, ceramic tiles, black walls, concrete flooring, a pedestal sink, grey floors and an open shower.
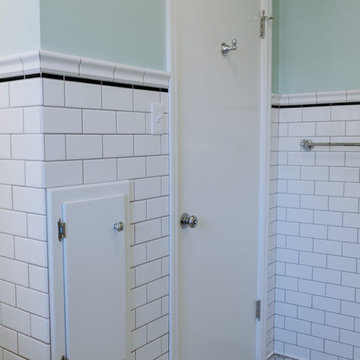
Katherine Hervey
Design ideas for a small midcentury shower room bathroom in Seattle with shaker cabinets, white cabinets, an alcove shower, a one-piece toilet, white tiles, metro tiles, green walls, ceramic flooring, a pedestal sink, grey floors and a hinged door.
Design ideas for a small midcentury shower room bathroom in Seattle with shaker cabinets, white cabinets, an alcove shower, a one-piece toilet, white tiles, metro tiles, green walls, ceramic flooring, a pedestal sink, grey floors and a hinged door.
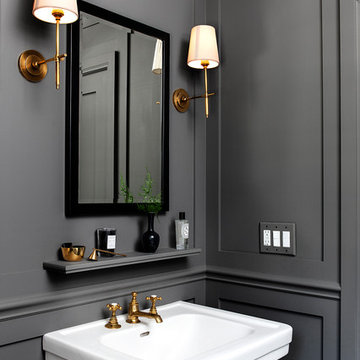
Heidi's Bridge Photography
Medium sized nautical bathroom in New York with open cabinets, an alcove bath, a shower/bath combination, white tiles, marble tiles, marble worktops, a shower curtain, grey walls and a pedestal sink.
Medium sized nautical bathroom in New York with open cabinets, an alcove bath, a shower/bath combination, white tiles, marble tiles, marble worktops, a shower curtain, grey walls and a pedestal sink.
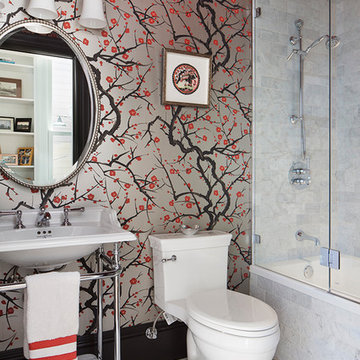
Paul Dyer
Inspiration for a medium sized victorian ensuite bathroom in San Francisco with open cabinets, an alcove bath, a shower/bath combination, a one-piece toilet, white tiles, marble tiles, multi-coloured walls, mosaic tile flooring, a pedestal sink, white floors and a hinged door.
Inspiration for a medium sized victorian ensuite bathroom in San Francisco with open cabinets, an alcove bath, a shower/bath combination, a one-piece toilet, white tiles, marble tiles, multi-coloured walls, mosaic tile flooring, a pedestal sink, white floors and a hinged door.

Bathroom combination of the grey and light tiles with walking shower and dark wood appliance.
This is an example of a large modern bathroom in London with raised-panel cabinets, dark wood cabinets, a freestanding bath, a one-piece toilet, grey tiles, cement tiles, grey walls, ceramic flooring, a pedestal sink, wooden worktops, a walk-in shower, an open shower and brown worktops.
This is an example of a large modern bathroom in London with raised-panel cabinets, dark wood cabinets, a freestanding bath, a one-piece toilet, grey tiles, cement tiles, grey walls, ceramic flooring, a pedestal sink, wooden worktops, a walk-in shower, an open shower and brown worktops.

This was a dated and rough space when we began. The plumbing was leaking and the tub surround was failing. The client wanted a bathroom that complimented the era of the home without going over budget. We tastefully designed the space with an eye on the character of the home and budget. We save the sink and tub from the recycling bin and refinished them both. The floor was refreshed with a good cleaning and some grout touch ups and tile replacement using tiles from under the toilet.
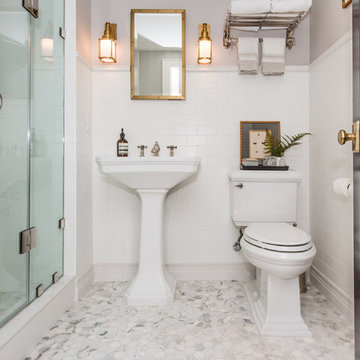
Location: Bethesda, MD, USA
This total revamp turned out better than anticipated leaving the clients thrilled with the outcome.
Finecraft Contractors, Inc.
Interior Designer: Anna Cave
Susie Soleimani Photography
Blog: http://graciousinteriors.blogspot.com/2016/07/from-cellar-to-stellar-lower-level.html

Renovated bathroom "After" photo of a gut renovation of a 1960's apartment on Central Park West, New York
Photo: Elizabeth Dooley
Small traditional shower room bathroom in New York with recessed-panel cabinets, white cabinets, an alcove bath, a shower/bath combination, grey tiles, stone tiles, grey walls, mosaic tile flooring and a pedestal sink.
Small traditional shower room bathroom in New York with recessed-panel cabinets, white cabinets, an alcove bath, a shower/bath combination, grey tiles, stone tiles, grey walls, mosaic tile flooring and a pedestal sink.
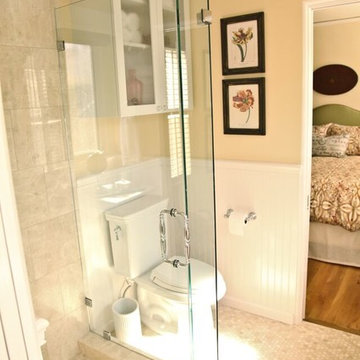
Medium sized classic shower room bathroom in San Diego with shaker cabinets, white cabinets, an alcove shower, a two-piece toilet, beige tiles, porcelain tiles, yellow walls, ceramic flooring, a pedestal sink and engineered stone worktops.
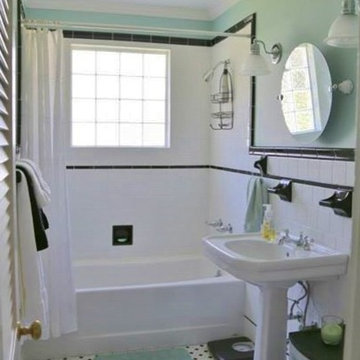
guest bath
Design ideas for a small midcentury shower room bathroom in New Orleans with a pedestal sink, beaded cabinets, white cabinets, an alcove bath, a shower/bath combination, a two-piece toilet, black and white tiles, ceramic tiles, blue walls and ceramic flooring.
Design ideas for a small midcentury shower room bathroom in New Orleans with a pedestal sink, beaded cabinets, white cabinets, an alcove bath, a shower/bath combination, a two-piece toilet, black and white tiles, ceramic tiles, blue walls and ceramic flooring.
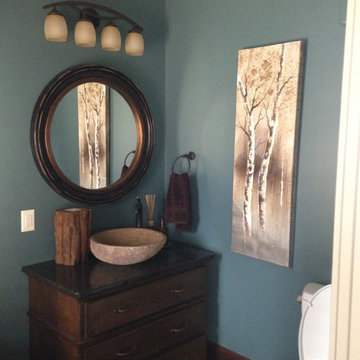
This is an example of a medium sized rustic shower room bathroom in Other with flat-panel cabinets, dark wood cabinets, a freestanding bath, a walk-in shower, a one-piece toilet, black tiles, stone slabs, blue walls, dark hardwood flooring, a pedestal sink and solid surface worktops.

This 1927 Spanish Colonial home was in dire need of an upgraded Master bathroom. We completely gutted the bathroom and re-framed the floor because the house had settled over time. The client selected hand crafted 3x6 white tile and we installed them over a full mortar bed in a Subway pattern. We reused the original pedestal sink and tub, but had the tub re-glazed. The shower rod is also original, but we had it dipped in Polish Chrome. We added two wall sconces and a store bought medicine cabinet.
Photos by Jessica Abler, Los Angeles, CA
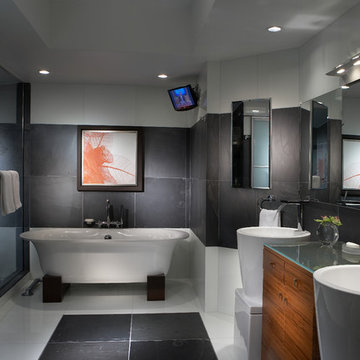
J Design Group
The Interior Design of your Bathroom is a very important part of your home dream project.
There are many ways to bring a small or large bathroom space to one of the most pleasant and beautiful important areas in your daily life.
You can go over some of our award winner bathroom pictures and see all different projects created with most exclusive products available today.
Your friendly Interior design firm in Miami at your service.
Contemporary - Modern Interior designs.
Top Interior Design Firm in Miami – Coral Gables.
Bathroom,
Bathrooms,
House Interior Designer,
House Interior Designers,
Home Interior Designer,
Home Interior Designers,
Residential Interior Designer,
Residential Interior Designers,
Modern Interior Designers,
Miami Beach Designers,
Best Miami Interior Designers,
Miami Beach Interiors,
Luxurious Design in Miami,
Top designers,
Deco Miami,
Luxury interiors,
Miami modern,
Interior Designer Miami,
Contemporary Interior Designers,
Coco Plum Interior Designers,
Miami Interior Designer,
Sunny Isles Interior Designers,
Pinecrest Interior Designers,
Interior Designers Miami,
J Design Group interiors,
South Florida designers,
Best Miami Designers,
Miami interiors,
Miami décor,
Miami Beach Luxury Interiors,
Miami Interior Design,
Miami Interior Design Firms,
Beach front,
Top Interior Designers,
top décor,
Top Miami Decorators,
Miami luxury condos,
Top Miami Interior Decorators,
Top Miami Interior Designers,
Modern Designers in Miami,
modern interiors,
Modern,
Pent house design,
white interiors,
Miami, South Miami, Miami Beach, South Beach, Williams Island, Sunny Isles, Surfside, Fisher Island, Aventura, Brickell, Brickell Key, Key Biscayne, Coral Gables, CocoPlum, Coconut Grove, Pinecrest, Miami Design District, Golden Beach, Downtown Miami, Miami Interior Designers, Miami Interior Designer, Interior Designers Miami, Modern Interior Designers, Modern Interior Designer, Modern interior decorators, Contemporary Interior Designers, Interior decorators, Interior decorator, Interior designer, Interior designers, Luxury, modern, best, unique, real estate, decor
J Design Group – Miami Interior Design Firm – Modern – Contemporary
Contact us: (305) 444-4611
www.JDesignGroup.com
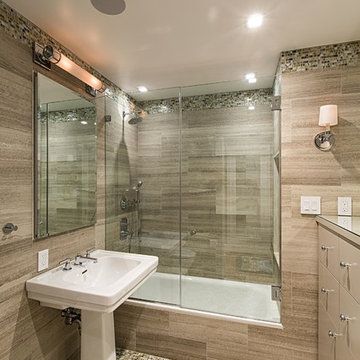
This young girl's bathroom was designed to stay current as the girl ages with the use of neutral colors. The walls are a beautiful chenille limestone and the glass mosaic floor and accent border add reflective light and interest. There are speakers in the ceiling for music in coordination with the whole house Crestron automated system and iPads. The wall opposite the sink is a built-in storage unit with a concealed hamper and mirror above.
Alex Kotlik Photography
Bathroom with All Styles of Cabinet and a Pedestal Sink Ideas and Designs
1

 Shelves and shelving units, like ladder shelves, will give you extra space without taking up too much floor space. Also look for wire, wicker or fabric baskets, large and small, to store items under or next to the sink, or even on the wall.
Shelves and shelving units, like ladder shelves, will give you extra space without taking up too much floor space. Also look for wire, wicker or fabric baskets, large and small, to store items under or next to the sink, or even on the wall.  The sink, the mirror, shower and/or bath are the places where you might want the clearest and strongest light. You can use these if you want it to be bright and clear. Otherwise, you might want to look at some soft, ambient lighting in the form of chandeliers, short pendants or wall lamps. You could use accent lighting around your bath in the form to create a tranquil, spa feel, as well.
The sink, the mirror, shower and/or bath are the places where you might want the clearest and strongest light. You can use these if you want it to be bright and clear. Otherwise, you might want to look at some soft, ambient lighting in the form of chandeliers, short pendants or wall lamps. You could use accent lighting around your bath in the form to create a tranquil, spa feel, as well. 