Bathroom with Laminate Floors and a Pedestal Sink Ideas and Designs
Refine by:
Budget
Sort by:Popular Today
1 - 20 of 76 photos
Item 1 of 3
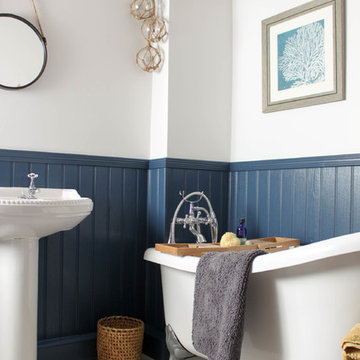
This victorian bath looks totally at home with the New England style cladding and rustic farmhouse features. Farrow & Ball's Stiffkey Blue complimented by Wevet for the walls and ceiling creates a nautical vibe, with added detailing in the fabulous coral artworks from Neptune and the glass floats from Graham and Green.
Walls clad in Easipanel MDF cladding, painted in Farrow and Ball Stiffkey Blue Estate Eggshell. Walls painted in Farrow and Ball Wevet Estate Emulsion. Quikstep Impressive Laminate Flooring. Round wall mirror from Cox and Cox.
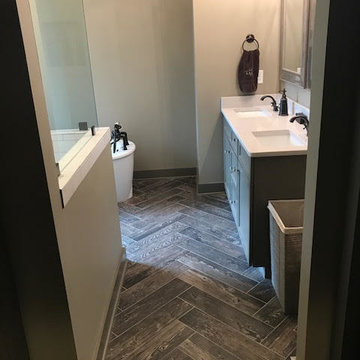
Large classic ensuite bathroom in Birmingham with shaker cabinets, grey cabinets, a freestanding bath, a corner shower, a two-piece toilet, white tiles, metro tiles, beige walls, laminate floors, a pedestal sink, solid surface worktops, grey floors, a hinged door and white worktops.
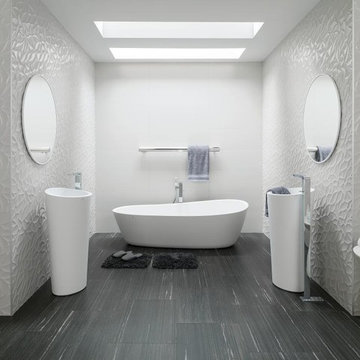
Porcelanosa Grupo
Photo of a large modern ensuite bathroom in Vancouver with a freestanding bath, a one-piece toilet, white tiles, porcelain tiles, white walls, laminate floors, a pedestal sink and grey floors.
Photo of a large modern ensuite bathroom in Vancouver with a freestanding bath, a one-piece toilet, white tiles, porcelain tiles, white walls, laminate floors, a pedestal sink and grey floors.
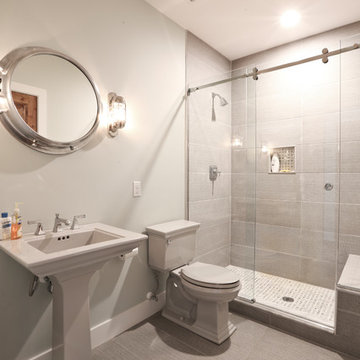
Master suite - looking at her walking closet and bathroom. Balcony from the master bedroom that overlooks the property.
Photo of a medium sized rural shower room bathroom in DC Metro with an alcove shower, a one-piece toilet, grey tiles, porcelain tiles, grey walls, a pedestal sink, grey floors, a sliding door, laminate floors and solid surface worktops.
Photo of a medium sized rural shower room bathroom in DC Metro with an alcove shower, a one-piece toilet, grey tiles, porcelain tiles, grey walls, a pedestal sink, grey floors, a sliding door, laminate floors and solid surface worktops.
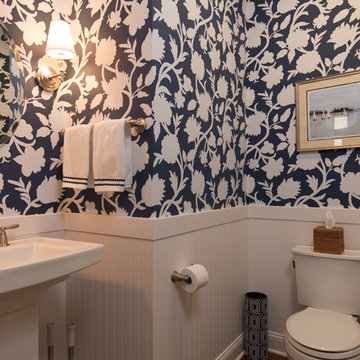
Kerry Riordan, Blu Lemonade Photography
Small classic bathroom in Boston with a two-piece toilet, blue walls, laminate floors, a pedestal sink and brown floors.
Small classic bathroom in Boston with a two-piece toilet, blue walls, laminate floors, a pedestal sink and brown floors.
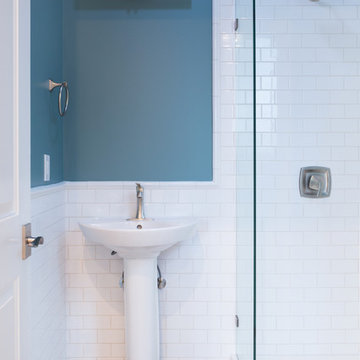
Medium sized contemporary shower room bathroom in San Francisco with a corner shower, white tiles, metro tiles, blue walls, laminate floors, a pedestal sink, beige floors and a hinged door.

The soft roman shades and fun plant container coordinate with the teal accent on the vintage clawfoot tub.
Design ideas for a small contemporary shower room bathroom in Philadelphia with a claw-foot bath, a shower/bath combination, a two-piece toilet, laminate floors, a pedestal sink, black floors, a shower curtain, a single sink and panelled walls.
Design ideas for a small contemporary shower room bathroom in Philadelphia with a claw-foot bath, a shower/bath combination, a two-piece toilet, laminate floors, a pedestal sink, black floors, a shower curtain, a single sink and panelled walls.
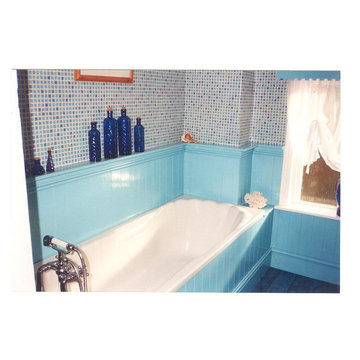
After bathroom re-fit.
Inspiration for a small rural family bathroom in Cheshire with raised-panel cabinets, blue cabinets, a built-in bath, a shower/bath combination, white tiles, ceramic tiles, blue walls, laminate floors and a pedestal sink.
Inspiration for a small rural family bathroom in Cheshire with raised-panel cabinets, blue cabinets, a built-in bath, a shower/bath combination, white tiles, ceramic tiles, blue walls, laminate floors and a pedestal sink.
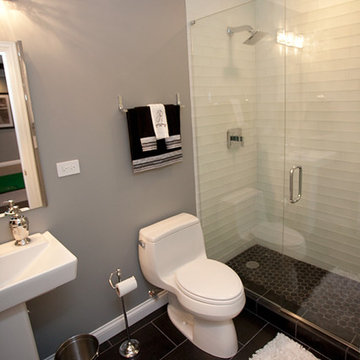
Mandi Backhaus Photography
Photo of a medium sized modern shower room bathroom in Chicago with a pedestal sink, an alcove shower, a one-piece toilet, brown tiles, grey walls and laminate floors.
Photo of a medium sized modern shower room bathroom in Chicago with a pedestal sink, an alcove shower, a one-piece toilet, brown tiles, grey walls and laminate floors.
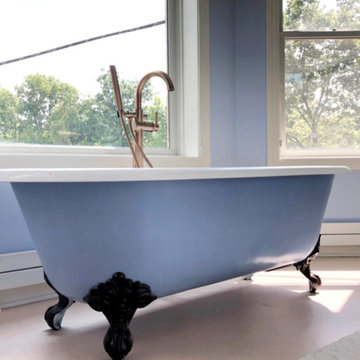
Master Suite, Sitting Room and Turret - Benjamin Moore Gossamer Blue #2123-40 and Laura Ashley Pale Sapphire 2 #1502. Our upstairs color scheme consists of variations of blue that flow from room to room. Queen Anne Victorian, Fairfield, Iowa. Belltown Design. Photography by Corelee Dey and Sharon Schmidt.
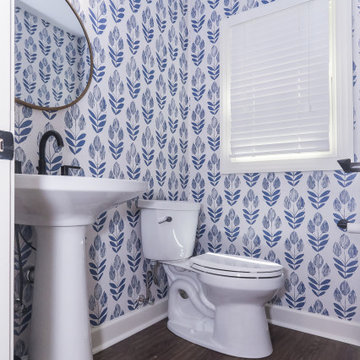
For the Mallard Walk powder room, all finishes, fixtures, wall covering, lighting, flooring and accessories were updated - which contemporized the space and brought it up to date.
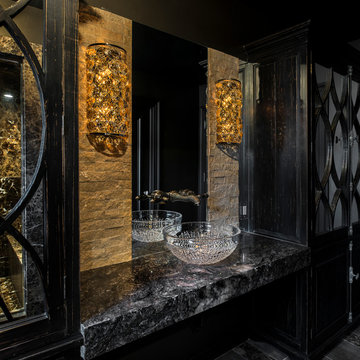
Design ideas for a large classic ensuite bathroom in DC Metro with black cabinets, a pedestal sink, a hinged door, recessed-panel cabinets, an alcove shower, beige tiles, stone tiles, black walls, laminate floors, engineered stone worktops and black floors.
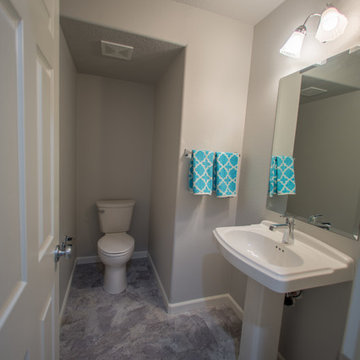
Chad Baker Photography
Photo of a small classic shower room bathroom in Portland with a two-piece toilet, grey walls, laminate floors, a pedestal sink and grey floors.
Photo of a small classic shower room bathroom in Portland with a two-piece toilet, grey walls, laminate floors, a pedestal sink and grey floors.
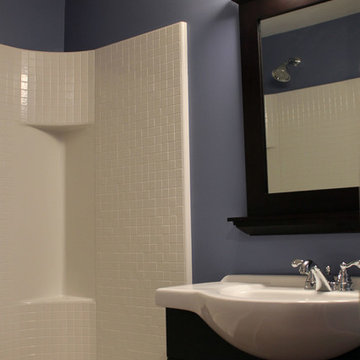
Photo by Kyle Oliver
Photo of a medium sized traditional family bathroom in Chicago with shaker cabinets, dark wood cabinets, blue walls, laminate floors and a pedestal sink.
Photo of a medium sized traditional family bathroom in Chicago with shaker cabinets, dark wood cabinets, blue walls, laminate floors and a pedestal sink.
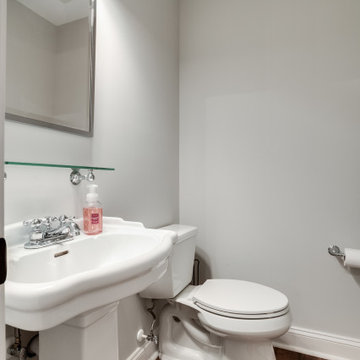
A new powder room was created from the old, partial kitchen area, creating a new space for both visitors and pool house guests.
Photo of a small farmhouse shower room bathroom in Baltimore with open cabinets, white cabinets, a two-piece toilet, grey walls, laminate floors, a pedestal sink, brown floors and white worktops.
Photo of a small farmhouse shower room bathroom in Baltimore with open cabinets, white cabinets, a two-piece toilet, grey walls, laminate floors, a pedestal sink, brown floors and white worktops.
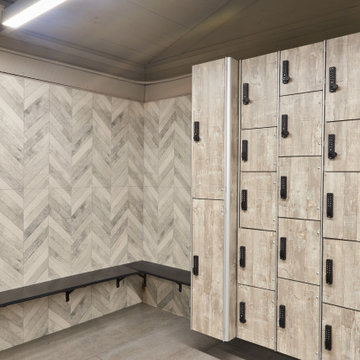
Black Rock was awarded the contract to remodel the Highlands Recreation Pool house. The facility had not been updated in a decade and we brought it up to a more modern and functional look.
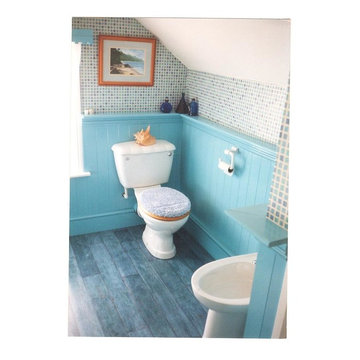
After re-fit and replacement floor.
This is an example of a small rural family bathroom in Cheshire with raised-panel cabinets, blue cabinets, a built-in bath, a shower/bath combination, white tiles, ceramic tiles, blue walls, laminate floors and a pedestal sink.
This is an example of a small rural family bathroom in Cheshire with raised-panel cabinets, blue cabinets, a built-in bath, a shower/bath combination, white tiles, ceramic tiles, blue walls, laminate floors and a pedestal sink.
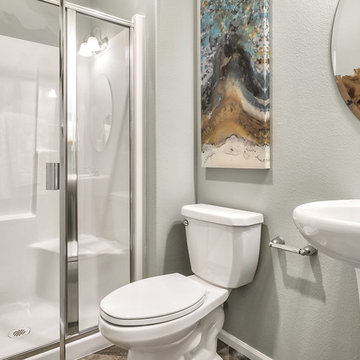
A 3/4 on the main level that uses wooden art to give it a warm feel.
Design ideas for a medium sized bohemian shower room bathroom in Seattle with white cabinets, an alcove shower, a one-piece toilet, grey walls, laminate floors, a pedestal sink, grey floors and a hinged door.
Design ideas for a medium sized bohemian shower room bathroom in Seattle with white cabinets, an alcove shower, a one-piece toilet, grey walls, laminate floors, a pedestal sink, grey floors and a hinged door.
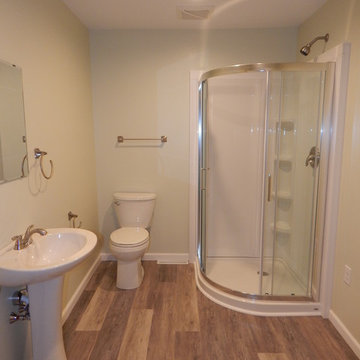
The result was very pleasing to the eye and to the purpose!
The first step was to remove all the old fixtures, remove the drywall, close up the window at the end of the room, and move the plumbing fixtures to fit the new layout and to accommodate the washer and dryer.
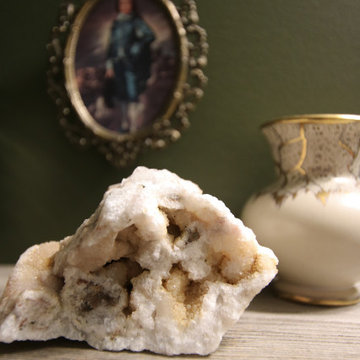
Being that this project was intended to be on a budget of less than $150, thrift shopping was an integral part of sourcing when it came to decor and accents! Here are a few wonderful finds.
Bathroom with Laminate Floors and a Pedestal Sink Ideas and Designs
1

 Shelves and shelving units, like ladder shelves, will give you extra space without taking up too much floor space. Also look for wire, wicker or fabric baskets, large and small, to store items under or next to the sink, or even on the wall.
Shelves and shelving units, like ladder shelves, will give you extra space without taking up too much floor space. Also look for wire, wicker or fabric baskets, large and small, to store items under or next to the sink, or even on the wall.  The sink, the mirror, shower and/or bath are the places where you might want the clearest and strongest light. You can use these if you want it to be bright and clear. Otherwise, you might want to look at some soft, ambient lighting in the form of chandeliers, short pendants or wall lamps. You could use accent lighting around your bath in the form to create a tranquil, spa feel, as well.
The sink, the mirror, shower and/or bath are the places where you might want the clearest and strongest light. You can use these if you want it to be bright and clear. Otherwise, you might want to look at some soft, ambient lighting in the form of chandeliers, short pendants or wall lamps. You could use accent lighting around your bath in the form to create a tranquil, spa feel, as well. 