Bathroom with Porcelain Flooring and a Pedestal Sink Ideas and Designs
Refine by:
Budget
Sort by:Popular Today
1 - 20 of 2,992 photos
Item 1 of 3

Photo of a medium sized classic grey and white ensuite half tiled bathroom in Vancouver with a claw-foot bath, a built-in shower, a one-piece toilet, black and white tiles, marble tiles, white walls, porcelain flooring, a pedestal sink, multi-coloured floors and a hinged door.

This tiny bathroom wanted accessibility for living in a forever home. French Noir styling perfectly fit this 1930's home with modern touches like curved corners on the mirrored medicine cabinet, black grid framing on the shower glass, and an adjustable hand shower on the same bar as the rain shower head. The biggest challenges were finding a sink with some countertop space that would meet code clearance requirements to the corner of the closet in the adjacent room.

I worked with my client to create a home that looked and functioned beautifully whilst minimising the impact on the environment. We reused furniture where possible, sourced antiques and used sustainable products where possible, ensuring we combined deliveries and used UK based companies where possible. The result is a unique family home.
This toilet and pedestal sink were reclaimed from the original house to minimise the amount of waste the project sent to landfill and help create a unique, gentle home.
The floor to ceiling glazed tiles makes this ensuite bathroom feel like a jewellery box.

Inspiration for a large coastal ensuite bathroom in Geelong with flat-panel cabinets, light wood cabinets, a walk-in shower, green tiles, ceramic tiles, porcelain flooring, a pedestal sink, engineered stone worktops, grey floors, an open shower, white worktops and a freestanding vanity unit.
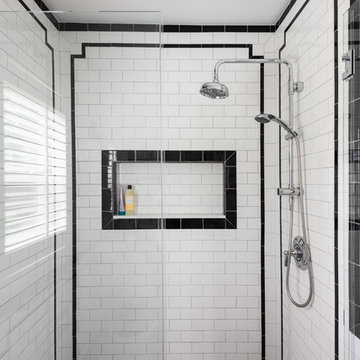
Medium sized midcentury ensuite bathroom in Providence with a corner shower, a two-piece toilet, white tiles, metro tiles, grey walls, porcelain flooring, a pedestal sink, white floors and a hinged door.
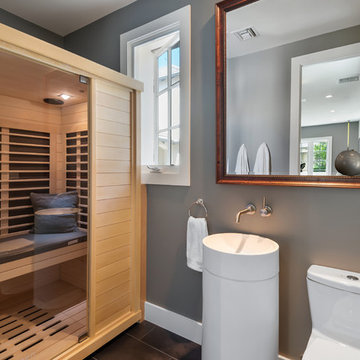
Small modern sauna bathroom in Los Angeles with louvered cabinets, light wood cabinets, a one-piece toilet, grey walls, porcelain flooring, a pedestal sink and brown floors.
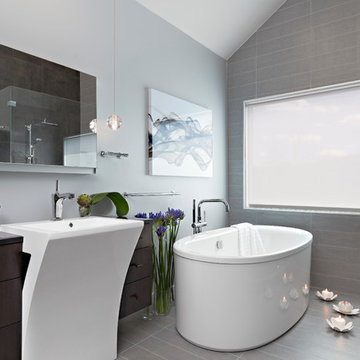
This design emphasizes the vertical stature and soaring lines of the space by cladding the most dramatically shaped walls with accent materials. Large-format porcelain tiles with a metallic finish run fifteen feet high, emphasizing the vaulting of the shower area, and drawing the eye up. Shimmering glass mosaic tile accents the vaulted wall opposite, balancing the height of the shower with an effective counterpoint. A large, unobstructed window placed in the bathing area brings soft natural light flooding into the space.
Dave Bryce Photography
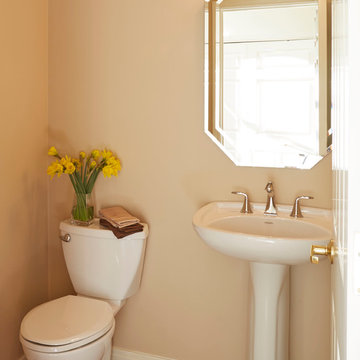
Mike Kaskel
Small classic shower room bathroom in Chicago with a pedestal sink, a two-piece toilet, beige walls and porcelain flooring.
Small classic shower room bathroom in Chicago with a pedestal sink, a two-piece toilet, beige walls and porcelain flooring.
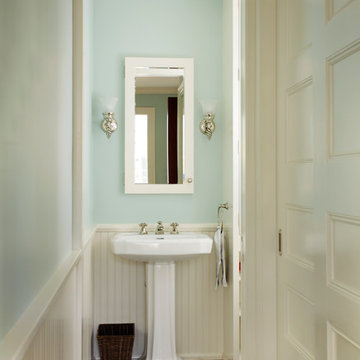
Design ideas for a medium sized traditional shower room bathroom in Boston with flat-panel cabinets, medium wood cabinets, a walk-in shower, a one-piece toilet, porcelain tiles, blue walls, porcelain flooring and a pedestal sink.
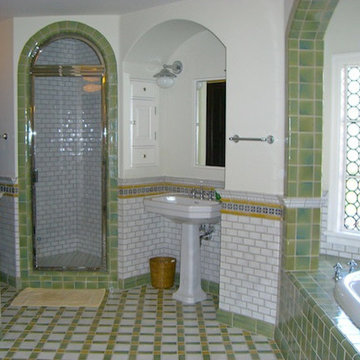
Design ideas for a large classic ensuite bathroom in Los Angeles with a built-in bath, green tiles, white tiles, porcelain tiles, white walls, porcelain flooring and a pedestal sink.

This small guest bathroom was remodeled with the intent to create a modern atmosphere. Floating vanity and a floating toilet complement the modern bathroom feel. With a touch of color on the vanity backsplash adds to the design of the shower tiling. www.remodelworks.com

Experience the epitome of modern luxury in this meticulously designed bathroom, where deep, earthy hues create a cocoon of sophistication and tranquility. The sleek fixtures, coupled with a mix of matte finishes and reflective surfaces, elevate the space, offering both functionality and artistry. Here, every detail, from the elongated basin to the minimalist shower drain, showcases a harmonious blend of elegance and innovation.

Expansive contemporary ensuite bathroom in Melbourne with flat-panel cabinets, light wood cabinets, a freestanding bath, a walk-in shower, a two-piece toilet, grey tiles, porcelain tiles, grey walls, porcelain flooring, a pedestal sink, quartz worktops, grey floors, an open shower, double sinks and a floating vanity unit.
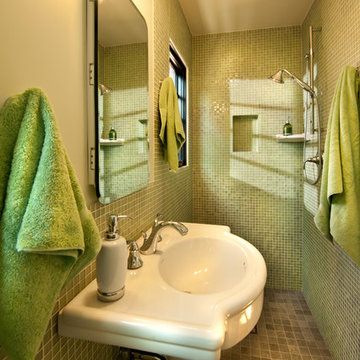
Photography by Daniel O'Connor Photography www.danieloconnorphoto.com
Design ideas for a small retro shower room bathroom in Denver with a built-in shower, a wall mounted toilet, green tiles, porcelain flooring, a pedestal sink and an open shower.
Design ideas for a small retro shower room bathroom in Denver with a built-in shower, a wall mounted toilet, green tiles, porcelain flooring, a pedestal sink and an open shower.

This master bathroom has a hidden tile shower stall and toilet room. To the right and left of the mirror are full size medicine cabinets. The facing door opens to the master bedroom on one side and family room on the other. Large format porcelain tiles on the floor and walls work nicely with twin sinks and large mirror. LED lighting is recessed in the ceiling and warm white florescent lighting is hidden to illuminate both above and below the mirror..
Photo: Elizabeth Lippman
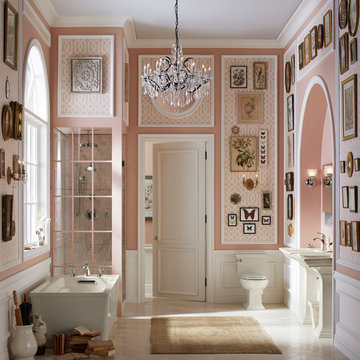
Inspiration for a medium sized victorian ensuite bathroom in Minneapolis with a freestanding bath, a corner shower, a two-piece toilet, pink walls, porcelain flooring, a pedestal sink and solid surface worktops.
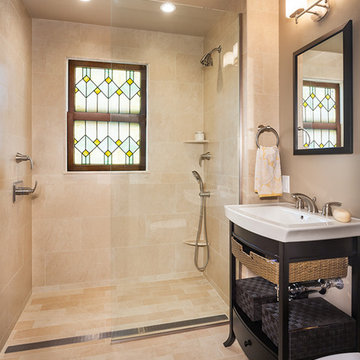
Edua Wilde Photography
Inspiration for a small traditional shower room bathroom in Boston with a pedestal sink, a built-in shower, beige tiles, porcelain tiles, beige walls and porcelain flooring.
Inspiration for a small traditional shower room bathroom in Boston with a pedestal sink, a built-in shower, beige tiles, porcelain tiles, beige walls and porcelain flooring.
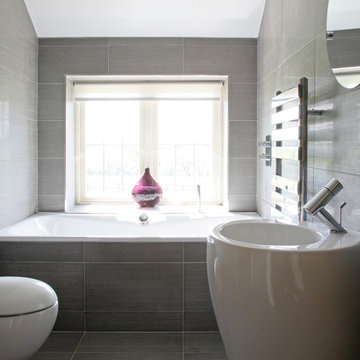
Interiors shouldn't just be about how spaces look. These ribbed grey porcelain tiles bring a depth to this elegant one-colour bathroom that perfectly captures the sun's rays and make you want to reach out and touch. Overall effect - peace and calm. Photography by Fisher Hart
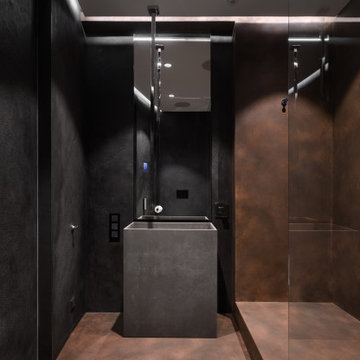
Dive into an exquisite blend of modern design and industrial aesthetics in this luxurious bathroom. The moody tones of rich charcoal and burnished copper envelop the space, while the understated elegance of the concrete basin stands as a statement centerpiece. Illuminated by focused spotlights, every detail, from the textured walls to the seamless glass partitions, radiates a serene and opulent ambiance.
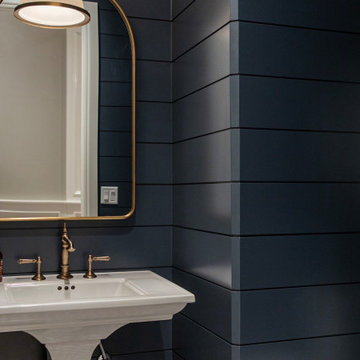
Design ideas for a small classic shower room bathroom in Salt Lake City with blue walls, porcelain flooring, a pedestal sink, a single sink and tongue and groove walls.
Bathroom with Porcelain Flooring and a Pedestal Sink Ideas and Designs
1

 Shelves and shelving units, like ladder shelves, will give you extra space without taking up too much floor space. Also look for wire, wicker or fabric baskets, large and small, to store items under or next to the sink, or even on the wall.
Shelves and shelving units, like ladder shelves, will give you extra space without taking up too much floor space. Also look for wire, wicker or fabric baskets, large and small, to store items under or next to the sink, or even on the wall.  The sink, the mirror, shower and/or bath are the places where you might want the clearest and strongest light. You can use these if you want it to be bright and clear. Otherwise, you might want to look at some soft, ambient lighting in the form of chandeliers, short pendants or wall lamps. You could use accent lighting around your bath in the form to create a tranquil, spa feel, as well.
The sink, the mirror, shower and/or bath are the places where you might want the clearest and strongest light. You can use these if you want it to be bright and clear. Otherwise, you might want to look at some soft, ambient lighting in the form of chandeliers, short pendants or wall lamps. You could use accent lighting around your bath in the form to create a tranquil, spa feel, as well. 