Bathroom with Terrazzo Flooring and a Pedestal Sink Ideas and Designs
Refine by:
Budget
Sort by:Popular Today
1 - 20 of 34 photos
Item 1 of 3

Twin Peaks House is a vibrant extension to a grand Edwardian homestead in Kensington.
Originally built in 1913 for a wealthy family of butchers, when the surrounding landscape was pasture from horizon to horizon, the homestead endured as its acreage was carved up and subdivided into smaller terrace allotments. Our clients discovered the property decades ago during long walks around their neighbourhood, promising themselves that they would buy it should the opportunity ever arise.
Many years later the opportunity did arise, and our clients made the leap. Not long after, they commissioned us to update the home for their family of five. They asked us to replace the pokey rear end of the house, shabbily renovated in the 1980s, with a generous extension that matched the scale of the original home and its voluminous garden.
Our design intervention extends the massing of the original gable-roofed house towards the back garden, accommodating kids’ bedrooms, living areas downstairs and main bedroom suite tucked away upstairs gabled volume to the east earns the project its name, duplicating the main roof pitch at a smaller scale and housing dining, kitchen, laundry and informal entry. This arrangement of rooms supports our clients’ busy lifestyles with zones of communal and individual living, places to be together and places to be alone.
The living area pivots around the kitchen island, positioned carefully to entice our clients' energetic teenaged boys with the aroma of cooking. A sculpted deck runs the length of the garden elevation, facing swimming pool, borrowed landscape and the sun. A first-floor hideout attached to the main bedroom floats above, vertical screening providing prospect and refuge. Neither quite indoors nor out, these spaces act as threshold between both, protected from the rain and flexibly dimensioned for either entertaining or retreat.
Galvanised steel continuously wraps the exterior of the extension, distilling the decorative heritage of the original’s walls, roofs and gables into two cohesive volumes. The masculinity in this form-making is balanced by a light-filled, feminine interior. Its material palette of pale timbers and pastel shades are set against a textured white backdrop, with 2400mm high datum adding a human scale to the raked ceilings. Celebrating the tension between these design moves is a dramatic, top-lit 7m high void that slices through the centre of the house. Another type of threshold, the void bridges the old and the new, the private and the public, the formal and the informal. It acts as a clear spatial marker for each of these transitions and a living relic of the home’s long history.

Renovación sala de baño principal para vivienda de lujo en Madrid.
Photo of a medium sized contemporary grey and white ensuite bathroom in Madrid with open cabinets, white cabinets, a freestanding bath, a built-in shower, a one-piece toilet, grey tiles, grey walls, terrazzo flooring, a pedestal sink, grey floors, an open shower, a wall niche, a freestanding vanity unit and a wood ceiling.
Photo of a medium sized contemporary grey and white ensuite bathroom in Madrid with open cabinets, white cabinets, a freestanding bath, a built-in shower, a one-piece toilet, grey tiles, grey walls, terrazzo flooring, a pedestal sink, grey floors, an open shower, a wall niche, a freestanding vanity unit and a wood ceiling.

Design ideas for a large contemporary ensuite bathroom in Melbourne with flat-panel cabinets, light wood cabinets, a corner bath, a walk-in shower, a two-piece toilet, beige tiles, ceramic tiles, beige walls, terrazzo flooring, a pedestal sink, engineered stone worktops, grey floors, an open shower, white worktops, a wall niche, double sinks and a floating vanity unit.
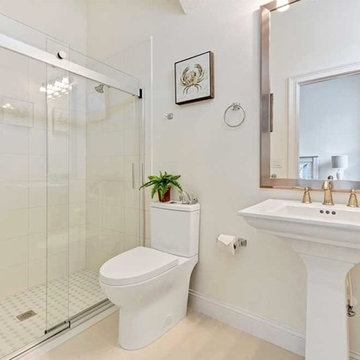
design and install shower, tiles, vanities, custom mirrors and accessories
Photo of a small shabby-chic style bathroom in Orlando with a walk-in shower, a two-piece toilet, white tiles, ceramic tiles, white walls, terrazzo flooring, a pedestal sink, beige floors and a sliding door.
Photo of a small shabby-chic style bathroom in Orlando with a walk-in shower, a two-piece toilet, white tiles, ceramic tiles, white walls, terrazzo flooring, a pedestal sink, beige floors and a sliding door.
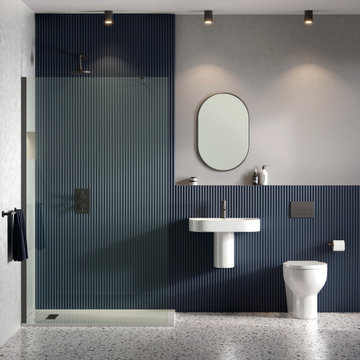
Sleek and stylish, the Trim ceramics collection leads the way in modern bathroom design. With Trim basins available in 500mm and 600mm options and WCs in back to wall and close coupled versions, the ceramics collection brings flexibility to transforming compact bathroom spaces.

Un air de boudoir pour cet espace, entre rangements aux boutons en laiton, et la niche qui accueille son miroir doré sur fond de mosaïque rose ! Beaucoup de détails qui font la différence !
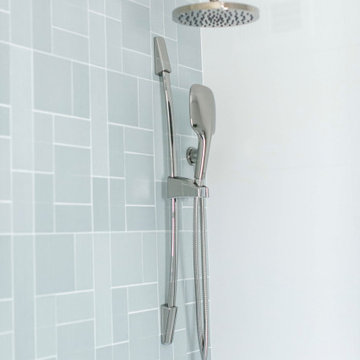
A mid-century home gets a modern, era-appropriate update, resulting in a luxurious and serene ensuite bath.
This is an example of a small midcentury shower room bathroom in Orange County with dark wood cabinets, a walk-in shower, a bidet, green tiles, ceramic tiles, white walls, terrazzo flooring, a pedestal sink, grey floors, an open shower, a wall niche, a single sink and a freestanding vanity unit.
This is an example of a small midcentury shower room bathroom in Orange County with dark wood cabinets, a walk-in shower, a bidet, green tiles, ceramic tiles, white walls, terrazzo flooring, a pedestal sink, grey floors, an open shower, a wall niche, a single sink and a freestanding vanity unit.
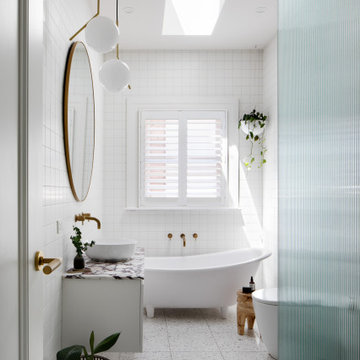
This is an example of a medium sized contemporary family bathroom in Melbourne with white cabinets, a claw-foot bath, a walk-in shower, white tiles, porcelain tiles, terrazzo flooring, a pedestal sink, marble worktops, white floors, an open shower, pink worktops, a single sink and a floating vanity unit.
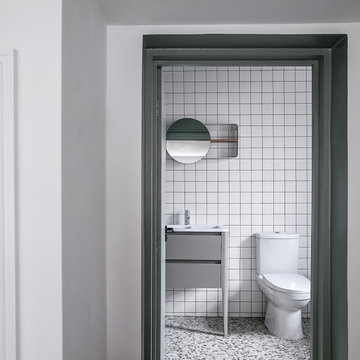
Inspiration for a medium sized contemporary ensuite bathroom in London with a freestanding bath, a shower/bath combination, a one-piece toilet, green tiles, ceramic tiles, green walls, terrazzo flooring, a pedestal sink, multi-coloured floors and an open shower.
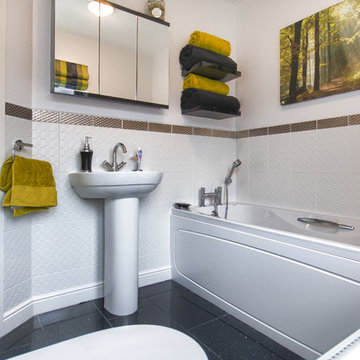
Brett Trafford Photography
Inspiration for a small classic bathroom in West Midlands with a built-in bath, a shower/bath combination, black and white tiles, green tiles, white tiles, white walls, terrazzo flooring and a pedestal sink.
Inspiration for a small classic bathroom in West Midlands with a built-in bath, a shower/bath combination, black and white tiles, green tiles, white tiles, white walls, terrazzo flooring and a pedestal sink.
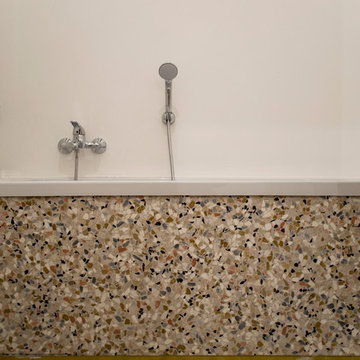
Medium sized classic ensuite bathroom in Venice with a built-in bath, a two-piece toilet, white walls, terrazzo flooring, a pedestal sink and multi-coloured floors.
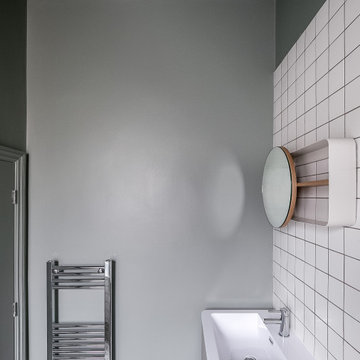
Photo of a medium sized contemporary ensuite bathroom in London with a freestanding bath, a shower/bath combination, a one-piece toilet, green tiles, ceramic tiles, green walls, terrazzo flooring, a pedestal sink, multi-coloured floors and an open shower.
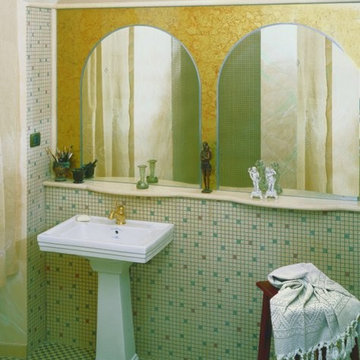
Pavimento tappeto t31, rivestimento tessellatum tipo "incerto". Mensola in graniglia centinata. Riquadratura specchio listello L3, cimasa in graniglia art. 105 albicocca
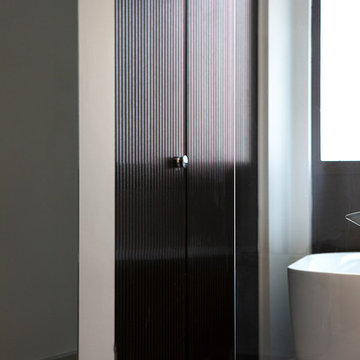
Photo of a small contemporary ensuite bathroom in London with a freestanding bath, a wall mounted toilet, grey tiles, glass tiles, grey walls, terrazzo flooring, a pedestal sink and grey floors.
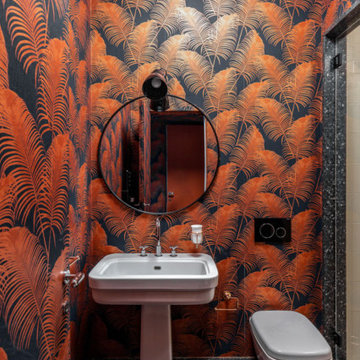
Inspiration for a bathroom in Milan with an alcove shower, a two-piece toilet, multi-coloured walls, terrazzo flooring, a pedestal sink, black floors, a hinged door, a single sink and a freestanding vanity unit.
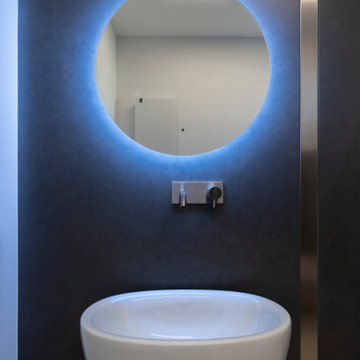
Photo of a contemporary shower room bathroom in Other with a built-in shower, grey tiles, porcelain tiles, grey walls, terrazzo flooring, a pedestal sink and a single sink.
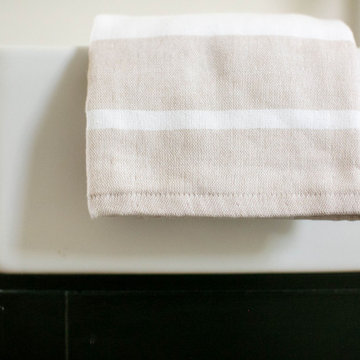
A mid-century home gets a modern, era-appropriate update, resulting in a luxurious and serene ensuite bath.
Design ideas for a small retro shower room bathroom in Orange County with dark wood cabinets, a walk-in shower, a bidet, green tiles, ceramic tiles, white walls, terrazzo flooring, a pedestal sink, grey floors, an open shower, a wall niche, a single sink and a freestanding vanity unit.
Design ideas for a small retro shower room bathroom in Orange County with dark wood cabinets, a walk-in shower, a bidet, green tiles, ceramic tiles, white walls, terrazzo flooring, a pedestal sink, grey floors, an open shower, a wall niche, a single sink and a freestanding vanity unit.
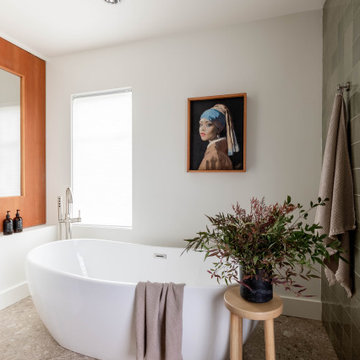
This is an example of a medium sized contemporary bathroom in Seattle with flat-panel cabinets, light wood cabinets, a freestanding bath, a built-in shower, a two-piece toilet, green tiles, ceramic tiles, white walls, terrazzo flooring, a pedestal sink, engineered stone worktops, beige floors, an open shower, multi-coloured worktops, an enclosed toilet, double sinks, a floating vanity unit and wood walls.
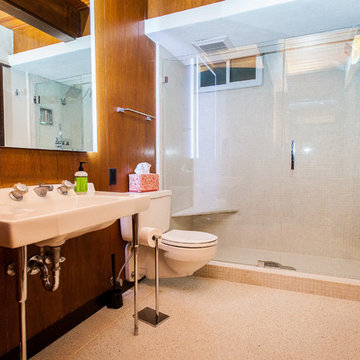
Medium sized retro shower room bathroom in Salt Lake City with white tiles, white walls, terrazzo flooring and a pedestal sink.
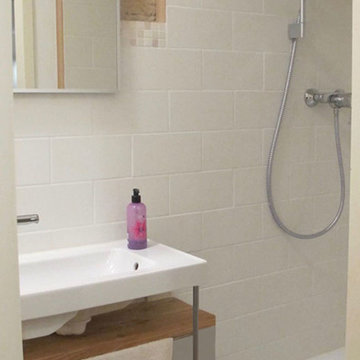
Photography & Design by Pauline Gély
This is an example of a small urban bathroom in Berlin with a one-piece toilet, beige walls, terrazzo flooring, a pedestal sink, grey floors and an open shower.
This is an example of a small urban bathroom in Berlin with a one-piece toilet, beige walls, terrazzo flooring, a pedestal sink, grey floors and an open shower.
Bathroom with Terrazzo Flooring and a Pedestal Sink Ideas and Designs
1

 Shelves and shelving units, like ladder shelves, will give you extra space without taking up too much floor space. Also look for wire, wicker or fabric baskets, large and small, to store items under or next to the sink, or even on the wall.
Shelves and shelving units, like ladder shelves, will give you extra space without taking up too much floor space. Also look for wire, wicker or fabric baskets, large and small, to store items under or next to the sink, or even on the wall.  The sink, the mirror, shower and/or bath are the places where you might want the clearest and strongest light. You can use these if you want it to be bright and clear. Otherwise, you might want to look at some soft, ambient lighting in the form of chandeliers, short pendants or wall lamps. You could use accent lighting around your bath in the form to create a tranquil, spa feel, as well.
The sink, the mirror, shower and/or bath are the places where you might want the clearest and strongest light. You can use these if you want it to be bright and clear. Otherwise, you might want to look at some soft, ambient lighting in the form of chandeliers, short pendants or wall lamps. You could use accent lighting around your bath in the form to create a tranquil, spa feel, as well. 