Bathroom with White Walls and a Pedestal Sink Ideas and Designs
Refine by:
Budget
Sort by:Popular Today
1 - 20 of 4,928 photos
Item 1 of 3

Design ideas for a medium sized traditional ensuite bathroom in Other with a claw-foot bath, white walls, ceramic flooring, a pedestal sink, multi-coloured floors and a single sink.

Photo of a medium sized classic grey and white ensuite half tiled bathroom in Vancouver with a claw-foot bath, a built-in shower, a one-piece toilet, black and white tiles, marble tiles, white walls, porcelain flooring, a pedestal sink, multi-coloured floors and a hinged door.

My team took a fresh approach to traditional style in this home. Inspired by fresh cut blossoms and a crisp palette, we transformed the space with airy elegance. Exquisite natural stones and antique silhouettes coupled with chalky white hues created an understated elegance as romantic as a love poem.

Two bathroom renovation in the heart of the historic Roland Park area in Maryland. A complete refresh for the kid's bathroom with basketweave marble floors and traditional subway tile walls and wainscoting.
Working in small spaces, the primary was extended to create a large shower with new Carrara polished marble walls and floors. Custom picture frame wainscoting to bring elegance to the space as a nod to its traditional design. Chrome finishes throughout both bathrooms for a clean, timeless look.

This 1910 West Highlands home was so compartmentalized that you couldn't help to notice you were constantly entering a new room every 8-10 feet. There was also a 500 SF addition put on the back of the home to accommodate a living room, 3/4 bath, laundry room and back foyer - 350 SF of that was for the living room. Needless to say, the house needed to be gutted and replanned.
Kitchen+Dining+Laundry-Like most of these early 1900's homes, the kitchen was not the heartbeat of the home like they are today. This kitchen was tucked away in the back and smaller than any other social rooms in the house. We knocked out the walls of the dining room to expand and created an open floor plan suitable for any type of gathering. As a nod to the history of the home, we used butcherblock for all the countertops and shelving which was accented by tones of brass, dusty blues and light-warm greys. This room had no storage before so creating ample storage and a variety of storage types was a critical ask for the client. One of my favorite details is the blue crown that draws from one end of the space to the other, accenting a ceiling that was otherwise forgotten.
Primary Bath-This did not exist prior to the remodel and the client wanted a more neutral space with strong visual details. We split the walls in half with a datum line that transitions from penny gap molding to the tile in the shower. To provide some more visual drama, we did a chevron tile arrangement on the floor, gridded the shower enclosure for some deep contrast an array of brass and quartz to elevate the finishes.
Powder Bath-This is always a fun place to let your vision get out of the box a bit. All the elements were familiar to the space but modernized and more playful. The floor has a wood look tile in a herringbone arrangement, a navy vanity, gold fixtures that are all servants to the star of the room - the blue and white deco wall tile behind the vanity.
Full Bath-This was a quirky little bathroom that you'd always keep the door closed when guests are over. Now we have brought the blue tones into the space and accented it with bronze fixtures and a playful southwestern floor tile.
Living Room & Office-This room was too big for its own good and now serves multiple purposes. We condensed the space to provide a living area for the whole family plus other guests and left enough room to explain the space with floor cushions. The office was a bonus to the project as it provided privacy to a room that otherwise had none before.
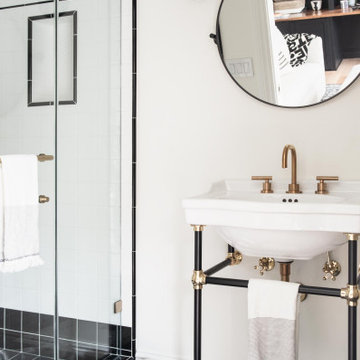
Signature Hardware and West Elm black and gold fixtures pop against the classic and clean white walls of the pool house bath.
Inspiration for a small shower room bathroom in Sacramento with a corner shower, a one-piece toilet, white walls, slate flooring, a pedestal sink, grey floors, a hinged door and a single sink.
Inspiration for a small shower room bathroom in Sacramento with a corner shower, a one-piece toilet, white walls, slate flooring, a pedestal sink, grey floors, a hinged door and a single sink.

Older home preserving classic look while updating style and functionality. Kept original unique cabinetry with fresh paint and hardware. New tile in shower with smooth and silent sliding glass door. Diamond tile shower niche adds charm. Pony wall between shower and sink makes it feel open and allows for more light.

Un air de boudoir pour cet espace, entre rangements aux boutons en laiton, et la niche qui accueille son miroir doré sur fond de mosaïque rose ! Beaucoup de détails qui font la différence !
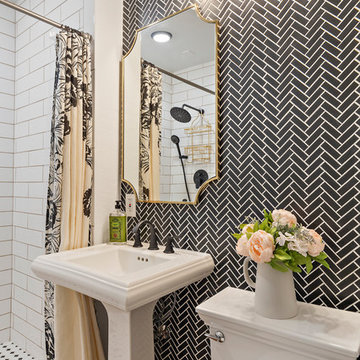
chevron tile wall, walk in shower
Photo of a traditional bathroom in San Francisco with an alcove shower, black tiles, white walls, dark hardwood flooring, a pedestal sink, brown floors and a shower curtain.
Photo of a traditional bathroom in San Francisco with an alcove shower, black tiles, white walls, dark hardwood flooring, a pedestal sink, brown floors and a shower curtain.
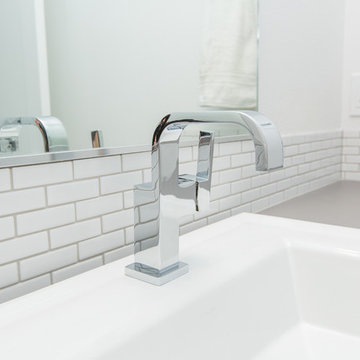
This is an example of a medium sized classic shower room bathroom in Portland with flat-panel cabinets, white cabinets, a one-piece toilet, grey tiles, white walls, ceramic flooring, a pedestal sink, tiled worktops and grey floors.
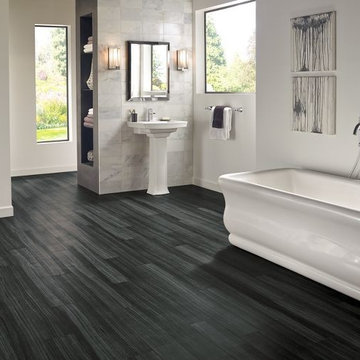
Luxe with Fastak Installation- Empire Walnut Raven
Photo of a large contemporary ensuite bathroom in Orlando with a freestanding bath, white walls, vinyl flooring and a pedestal sink.
Photo of a large contemporary ensuite bathroom in Orlando with a freestanding bath, white walls, vinyl flooring and a pedestal sink.
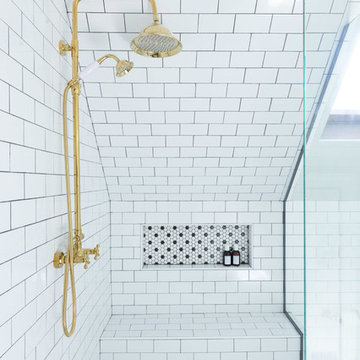
We renovated this attic so the client could have their ideal ensuite, offering a bright and spacious bathroom and functional bedroom. The chic industrial-vintage designed bathroom features a classic black and white color palette with pops of gold for added glamor. The large walk-in shower showcases a mosaic shower niche, full-length shower bench, and a gold, vintage shower head.
The bedroom features brand new wood flooring and a built-in entertainment center, perfect for all their media accessories, decor, and books!
Designed by Chi Renovation & Design who serve Chicago and it's surrounding suburbs, with an emphasis on the North Side and North Shore. You'll find their work from the Loop through Lincoln Park, Skokie, Evanston, and all of the way up to Lake Forest.
For more about Chi Renovation & Design, click here: https://www.chirenovation.com/
To learn more about this project, click here:
https://www.chirenovation.com/portfolio/roscoe-village-remodel/
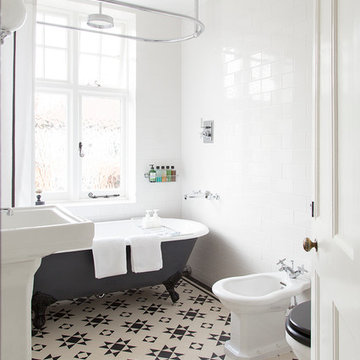
David Giles
Medium sized classic bathroom in London with a claw-foot bath, a shower/bath combination, a bidet, white tiles, metro tiles, white walls, a pedestal sink and ceramic flooring.
Medium sized classic bathroom in London with a claw-foot bath, a shower/bath combination, a bidet, white tiles, metro tiles, white walls, a pedestal sink and ceramic flooring.
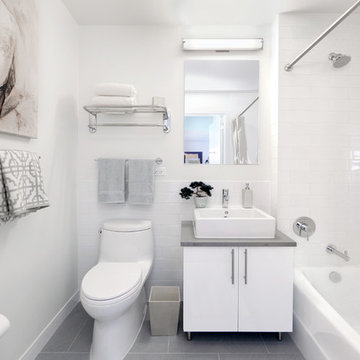
Photo of a small modern shower room bathroom in New York with flat-panel cabinets, white cabinets, a shower/bath combination, white walls and a pedestal sink.
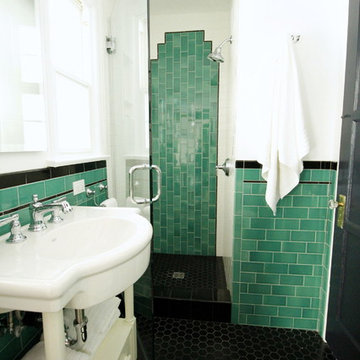
This vintage style bathroom was inspired by it's 1930's art deco roots. The goal was to recreate a space that felt like it was original. With lighting from Rejuvenation, tile from B&W tile and Kohler fixtures, this is a small bathroom that packs a design punch. Interior Designer- Marilynn Taylor Interiors, Contractor- Allison Allain, Plumb Crazy Contracting.
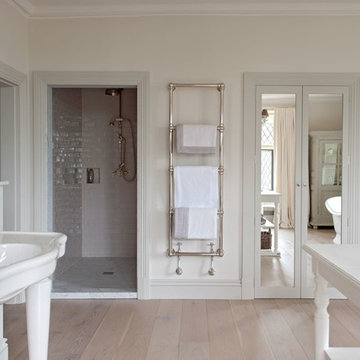
Photo of a rural ensuite bathroom in Gloucestershire with a pedestal sink, a freestanding bath, an alcove shower, white tiles, ceramic tiles, white walls and light hardwood flooring.
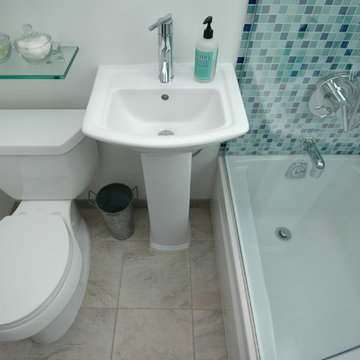
To meet code and gain floor space, we tore out the bulky sink cabinet and installed the smallest pedestal sink we could find.
Design ideas for a small contemporary shower room bathroom in Minneapolis with a pedestal sink, an alcove bath, a shower/bath combination, a two-piece toilet, blue tiles, white walls and ceramic flooring.
Design ideas for a small contemporary shower room bathroom in Minneapolis with a pedestal sink, an alcove bath, a shower/bath combination, a two-piece toilet, blue tiles, white walls and ceramic flooring.
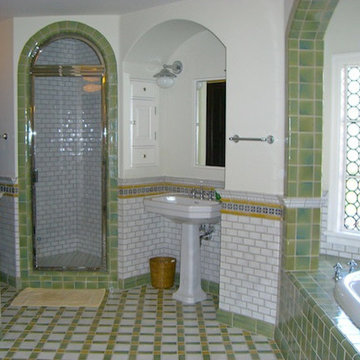
Design ideas for a large classic ensuite bathroom in Los Angeles with a built-in bath, green tiles, white tiles, porcelain tiles, white walls, porcelain flooring and a pedestal sink.

This small guest bathroom was remodeled with the intent to create a modern atmosphere. Floating vanity and a floating toilet complement the modern bathroom feel. With a touch of color on the vanity backsplash adds to the design of the shower tiling. www.remodelworks.com
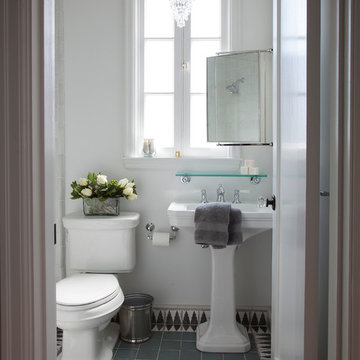
Remodeled bathroom in 1930's vintage Marina home.
Architect: Gary Ahern
Photography: Lisa Sze
Photo of a medium sized mediterranean bathroom in San Francisco with a pedestal sink, an alcove shower, multi-coloured tiles, terracotta tiles, white walls, terracotta flooring, a two-piece toilet, blue floors and feature lighting.
Photo of a medium sized mediterranean bathroom in San Francisco with a pedestal sink, an alcove shower, multi-coloured tiles, terracotta tiles, white walls, terracotta flooring, a two-piece toilet, blue floors and feature lighting.
Bathroom with White Walls and a Pedestal Sink Ideas and Designs
1

 Shelves and shelving units, like ladder shelves, will give you extra space without taking up too much floor space. Also look for wire, wicker or fabric baskets, large and small, to store items under or next to the sink, or even on the wall.
Shelves and shelving units, like ladder shelves, will give you extra space without taking up too much floor space. Also look for wire, wicker or fabric baskets, large and small, to store items under or next to the sink, or even on the wall.  The sink, the mirror, shower and/or bath are the places where you might want the clearest and strongest light. You can use these if you want it to be bright and clear. Otherwise, you might want to look at some soft, ambient lighting in the form of chandeliers, short pendants or wall lamps. You could use accent lighting around your bath in the form to create a tranquil, spa feel, as well.
The sink, the mirror, shower and/or bath are the places where you might want the clearest and strongest light. You can use these if you want it to be bright and clear. Otherwise, you might want to look at some soft, ambient lighting in the form of chandeliers, short pendants or wall lamps. You could use accent lighting around your bath in the form to create a tranquil, spa feel, as well. 