Bathroom with Black and White Tiles and a Shower Bench Ideas and Designs
Refine by:
Budget
Sort by:Popular Today
1 - 20 of 730 photos
Item 1 of 3

This bathroom was a complete gut from the 70's. We kept the floor plan but gave every inch a complete facelift.
Design ideas for a small modern shower room bathroom in Orange County with white cabinets, a two-piece toilet, black and white tiles, ceramic tiles, blue walls, cement flooring, blue floors, a sliding door, white worktops, a shower bench, a single sink and a freestanding vanity unit.
Design ideas for a small modern shower room bathroom in Orange County with white cabinets, a two-piece toilet, black and white tiles, ceramic tiles, blue walls, cement flooring, blue floors, a sliding door, white worktops, a shower bench, a single sink and a freestanding vanity unit.
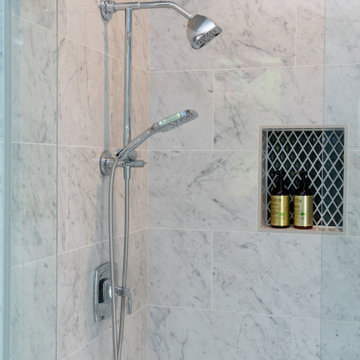
Design ideas for a large contemporary ensuite bathroom in Other with shaker cabinets, white cabinets, a freestanding bath, an alcove shower, a two-piece toilet, black and white tiles, porcelain tiles, grey walls, porcelain flooring, a vessel sink, engineered stone worktops, white floors, a hinged door, grey worktops, a shower bench, double sinks and a built in vanity unit.

Inspiration for a traditional grey and black ensuite bathroom in Columbus with recessed-panel cabinets, black cabinets, a freestanding bath, a double shower, black and white tiles, grey tiles, white walls, grey floors, a hinged door, mosaic tiles, porcelain flooring, a wall niche and a shower bench.

This transformation started with a builder grade bathroom and was expanded into a sauna wet room. With cedar walls and ceiling and a custom cedar bench, the sauna heats the space for a relaxing dry heat experience. The goal of this space was to create a sauna in the secondary bathroom and be as efficient as possible with the space. This bathroom transformed from a standard secondary bathroom to a ergonomic spa without impacting the functionality of the bedroom.
This project was super fun, we were working inside of a guest bedroom, to create a functional, yet expansive bathroom. We started with a standard bathroom layout and by building out into the large guest bedroom that was used as an office, we were able to create enough square footage in the bathroom without detracting from the bedroom aesthetics or function. We worked with the client on her specific requests and put all of the materials into a 3D design to visualize the new space.
Houzz Write Up: https://www.houzz.com/magazine/bathroom-of-the-week-stylish-spa-retreat-with-a-real-sauna-stsetivw-vs~168139419
The layout of the bathroom needed to change to incorporate the larger wet room/sauna. By expanding the room slightly it gave us the needed space to relocate the toilet, the vanity and the entrance to the bathroom allowing for the wet room to have the full length of the new space.
This bathroom includes a cedar sauna room that is incorporated inside of the shower, the custom cedar bench follows the curvature of the room's new layout and a window was added to allow the natural sunlight to come in from the bedroom. The aromatic properties of the cedar are delightful whether it's being used with the dry sauna heat and also when the shower is steaming the space. In the shower are matching porcelain, marble-look tiles, with architectural texture on the shower walls contrasting with the warm, smooth cedar boards. Also, by increasing the depth of the toilet wall, we were able to create useful towel storage without detracting from the room significantly.
This entire project and client was a joy to work with.
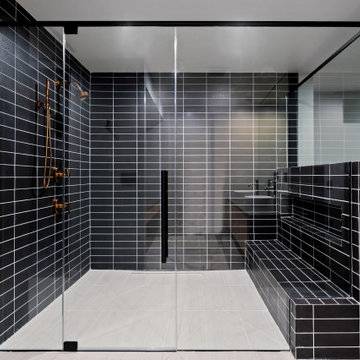
Photo of an expansive modern bathroom in Las Vegas with a corner shower, black and white tiles, white floors, a hinged door and a shower bench.

Complete bathroom renovation.
Design ideas for a medium sized modern ensuite bathroom in San Francisco with flat-panel cabinets, black cabinets, a corner shower, a one-piece toilet, black and white tiles, ceramic tiles, white walls, ceramic flooring, a submerged sink, engineered stone worktops, white floors, a hinged door, white worktops, a shower bench, double sinks and a floating vanity unit.
Design ideas for a medium sized modern ensuite bathroom in San Francisco with flat-panel cabinets, black cabinets, a corner shower, a one-piece toilet, black and white tiles, ceramic tiles, white walls, ceramic flooring, a submerged sink, engineered stone worktops, white floors, a hinged door, white worktops, a shower bench, double sinks and a floating vanity unit.

Photo of a medium sized contemporary ensuite bathroom in Cologne with a corner shower, a wall mounted toilet, white walls, a submerged sink, flat-panel cabinets, black cabinets, black and white tiles, porcelain tiles, ceramic flooring, a sliding door and a shower bench.

This incredible design + build remodel completely transformed this from a builders basic master bath to a destination spa! Floating vanity with dressing area, large format tiles behind the luxurious bath, walk in curbless shower with linear drain. This bathroom is truly fit for relaxing in luxurious comfort.

Pond House Master bath with double pedestal sinks and mosaic tile
Gridley Graves
Inspiration for a large traditional ensuite bathroom in Atlanta with freestanding cabinets, grey cabinets, an alcove shower, black and white tiles, metro tiles, grey walls, porcelain flooring, a pedestal sink, marble worktops, multi-coloured floors, a hinged door, multi-coloured worktops, a shower bench, double sinks and a freestanding vanity unit.
Inspiration for a large traditional ensuite bathroom in Atlanta with freestanding cabinets, grey cabinets, an alcove shower, black and white tiles, metro tiles, grey walls, porcelain flooring, a pedestal sink, marble worktops, multi-coloured floors, a hinged door, multi-coloured worktops, a shower bench, double sinks and a freestanding vanity unit.

Design ideas for a large traditional ensuite bathroom in Nashville with beaded cabinets, black cabinets, a freestanding bath, a corner shower, a two-piece toilet, black and white tiles, porcelain tiles, grey walls, porcelain flooring, a submerged sink, engineered stone worktops, white floors, a hinged door, white worktops, a shower bench, double sinks, a built in vanity unit, exposed beams and tongue and groove walls.

Inspiration for a small rural shower room bathroom in New York with a walk-in shower, a one-piece toilet, black and white tiles, porcelain tiles, beige walls, porcelain flooring, quartz worktops, multi-coloured floors, a shower curtain, white worktops, a shower bench, a single sink and a freestanding vanity unit.

Design ideas for a midcentury bathroom in Orange County with flat-panel cabinets, brown cabinets, a freestanding bath, a corner shower, black and white tiles, porcelain tiles, white walls, porcelain flooring, a vessel sink, engineered stone worktops, black floors, a hinged door, white worktops, a shower bench, double sinks and a floating vanity unit.
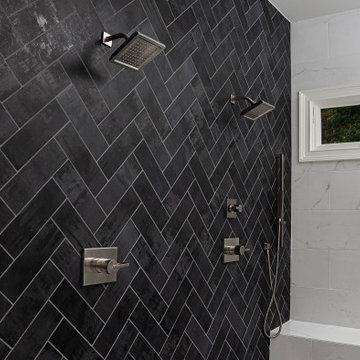
Expansive, Chic and Modern are only a few words to describe this luxurious spa-like grand master bathroom retreat that was designed and installed by Stoneunlimited Kitchen and Bath. The moment you enter the room you're welcomed into a light and airy environment that provides warmth at your feet from the Warmly Yours heated flooring. The 4x12 Metal Art Dark tile installed in herringbone pattern is a beautiful contrast to the Elegance Venato tile throughout the space and the white quartz with contrast veining. The expansive shower with zero entry flooring, is an impressive 148" wide x 120" tall and offers ample space for two people to shower and relax.

Shower and vanity with window for natural light.
Photo of a large ensuite bathroom in Other with raised-panel cabinets, black cabinets, a claw-foot bath, a corner shower, black and white tiles, marble tiles, marble flooring, a built-in sink, granite worktops, multi-coloured floors, a hinged door, white worktops, a shower bench, a single sink and a built in vanity unit.
Photo of a large ensuite bathroom in Other with raised-panel cabinets, black cabinets, a claw-foot bath, a corner shower, black and white tiles, marble tiles, marble flooring, a built-in sink, granite worktops, multi-coloured floors, a hinged door, white worktops, a shower bench, a single sink and a built in vanity unit.

This Bali-style bathroom uses natural wood tones and wood-look tiles with a skylight in the shower to create the feel of an outdoor shower. The 2-person steam shower is equipped with an extra large and wide bench for stretching out and relaxing. The shower has a leveled pebble floor that spills out into the vanity area where a custom vanity features a black and white ceramic backsplash and polished quartz countertop.
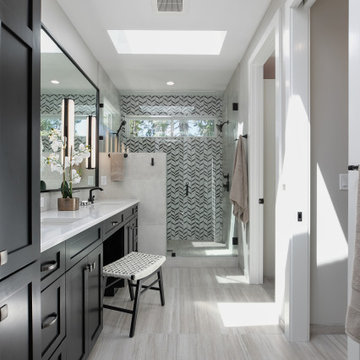
This master bathroom has Alder shaker cabinets with a black stain and EleQuence Cypress White 3CM quartz countertop. The bathroom has double vanity sinks as well as a sit-down makeup area to get ready for the day. The sconce lighting gives a modern look. The walk-in tile shower with half wall provides additional privacy and lets more natural light into the space.
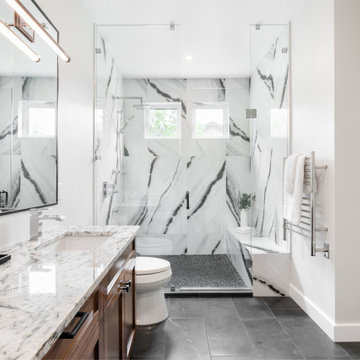
Medium sized contemporary ensuite wet room bathroom in Vancouver with shaker cabinets, brown cabinets, a one-piece toilet, black and white tiles, porcelain tiles, white walls, porcelain flooring, a submerged sink, quartz worktops, grey floors, a hinged door, white worktops, a shower bench, double sinks and a built in vanity unit.

Design ideas for a large victorian ensuite bathroom in Seattle with beaded cabinets, medium wood cabinets, an alcove bath, a double shower, black and white tiles, marble tiles, grey walls, travertine flooring, a submerged sink, marble worktops, black worktops, a shower bench, double sinks and a built in vanity unit.

Traditional American farmhouse master suite remodel with large custom steam shower, his and hers vanities, subway tile, slipper clawfoot tub, and mosaic floor

Photo of a large traditional ensuite bathroom in Nashville with beaded cabinets, black cabinets, a freestanding bath, a corner shower, a two-piece toilet, black and white tiles, porcelain tiles, grey walls, porcelain flooring, a submerged sink, engineered stone worktops, white floors, a hinged door, white worktops, a shower bench, double sinks, a built in vanity unit, exposed beams and tongue and groove walls.
Bathroom with Black and White Tiles and a Shower Bench Ideas and Designs
1

 Shelves and shelving units, like ladder shelves, will give you extra space without taking up too much floor space. Also look for wire, wicker or fabric baskets, large and small, to store items under or next to the sink, or even on the wall.
Shelves and shelving units, like ladder shelves, will give you extra space without taking up too much floor space. Also look for wire, wicker or fabric baskets, large and small, to store items under or next to the sink, or even on the wall.  The sink, the mirror, shower and/or bath are the places where you might want the clearest and strongest light. You can use these if you want it to be bright and clear. Otherwise, you might want to look at some soft, ambient lighting in the form of chandeliers, short pendants or wall lamps. You could use accent lighting around your bath in the form to create a tranquil, spa feel, as well.
The sink, the mirror, shower and/or bath are the places where you might want the clearest and strongest light. You can use these if you want it to be bright and clear. Otherwise, you might want to look at some soft, ambient lighting in the form of chandeliers, short pendants or wall lamps. You could use accent lighting around your bath in the form to create a tranquil, spa feel, as well. 