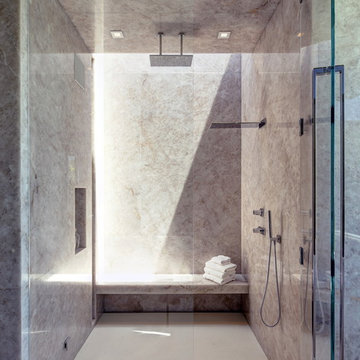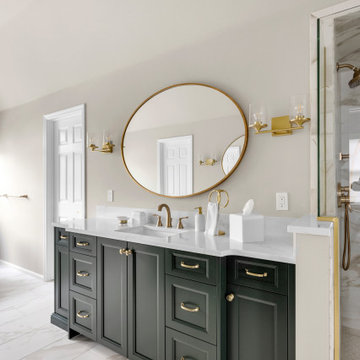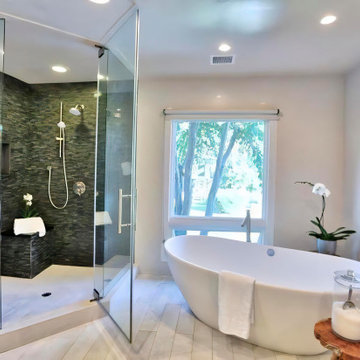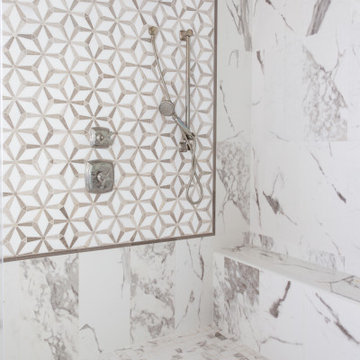Luxury Bathroom with a Shower Bench Ideas and Designs
Refine by:
Budget
Sort by:Popular Today
1 - 20 of 3,069 photos
Item 1 of 3

Design ideas for an expansive contemporary ensuite bathroom in Los Angeles with a built-in shower, ceramic flooring, beige floors, a hinged door, a wall niche and a shower bench.

Classic, timeless and ideally positioned on a sprawling corner lot set high above the street, discover this designer dream home by Jessica Koltun. The blend of traditional architecture and contemporary finishes evokes feelings of warmth while understated elegance remains constant throughout this Midway Hollow masterpiece unlike no other. This extraordinary home is at the pinnacle of prestige and lifestyle with a convenient address to all that Dallas has to offer.

This stunning Gainesville bathroom design is a spa style retreat with a large vanity, freestanding tub, and spacious open shower. The Shiloh Cabinetry vanity with a Windsor door style in a Stonehenge finish on Alder gives the space a warm, luxurious feel, accessorized with Top Knobs honey bronze finish hardware. The large L-shaped vanity space has ample storage including tower cabinets with a make up vanity in the center. Large beveled framed mirrors to match the vanity fit neatly between each tower cabinet and Savoy House light fixtures are a practical addition that also enhances the style of the space. An engineered quartz countertop, plus Kohler Archer sinks and Kohler Purist faucets complete the vanity area. A gorgeous Strom freestanding tub add an architectural appeal to the room, paired with a Kohler bath faucet, and set against the backdrop of a Stone Impressions Lotus Shadow Thassos Marble tiled accent wall with a chandelier overhead. Adjacent to the tub is the spacious open shower style featuring Soci 3x12 textured white tile, gold finish Kohler showerheads, and recessed storage niches. A large, arched window offers natural light to the space, and towel hooks plus a radiator towel warmer sit just outside the shower. Happy Floors Northwind white 6 x 36 wood look porcelain floor tile in a herringbone pattern complete the look of this space.

Inspiration for a large mediterranean ensuite bathroom in Other with shaker cabinets, dark wood cabinets, a freestanding bath, a double shower, a submerged sink, grey floors, a hinged door, white worktops, a shower bench, double sinks, a built in vanity unit and a vaulted ceiling.

This is an example of an expansive modern ensuite bathroom in Other with recessed-panel cabinets, grey cabinets, a freestanding bath, a walk-in shower, a one-piece toilet, white tiles, marble tiles, white walls, mosaic tile flooring, a submerged sink, concrete worktops, white floors, an open shower, grey worktops, a shower bench, double sinks, a built in vanity unit and exposed beams.

Green is this year’s hottest hue and our custom Sharer Cabinetry vanities stun in a gorgeous basil green! Incorporating bold colors into your design can create just the right amount of interest and flare!

Large and modern master bathroom primary bathroom. Grey and white marble paired with warm wood flooring and door. Expansive curbless shower and freestanding tub sit on raised platform with LED light strip. Modern glass pendants and small black side table add depth to the white grey and wood bathroom. Large skylights act as modern coffered ceiling flooding the room with natural light.

Large and modern master bathroom primary bathroom. Grey and white marble paired with warm wood flooring and door. Expansive curbless shower and freestanding tub sit on raised platform with LED light strip. Modern glass pendants and small black side table add depth to the white grey and wood bathroom. Large skylights act as modern coffered ceiling flooding the room with natural light.

Design ideas for an expansive ensuite wet room bathroom in Chicago with blue cabinets, a freestanding bath, a one-piece toilet, grey walls, marble flooring, granite worktops, multi-coloured floors, an open shower, white worktops, a shower bench, double sinks and a floating vanity unit.

To spotlight the owners’ worldly decor, this remodel quietly complements the furniture and art textures, colors, and patterns abundant in this beautiful home.
The original master bath had a 1980s style in dire need of change. By stealing an adjacent bedroom for the new master closet, the bath transformed into an artistic and spacious space. The jet-black herringbone-patterned floor adds visual interest to highlight the freestanding soaking tub. Schoolhouse-style shell white sconces flank the matching his and her vanities. The new generous master shower features polished nickel dual shower heads and hand shower and is wrapped in Bedrosian Porcelain Manifica Series in Luxe White with satin finish.
The kitchen started as dated and isolated. To add flow and more natural light, the wall between the bar and the kitchen was removed, along with exterior windows, which allowed for a complete redesign. The result is a streamlined, open, and light-filled kitchen that flows into the adjacent family room and bar areas – perfect for quiet family nights or entertaining with friends.
Crystal Cabinets in white matte sheen with satin brass pulls, and the white matte ceramic backsplash provides a sleek and neutral palette. The newly-designed island features Calacutta Royal Leather Finish quartz and Kohler sink and fixtures. The island cabinets are finished in black sheen to anchor this seating and prep area, featuring round brass pendant fixtures. One end of the island provides the perfect prep and cut area with maple finish butcher block to match the stove hood accents. French White Oak flooring warms the entire area. The Miele 48” Dual Fuel Range with Griddle offers the perfect features for simple or gourmet meal preparation. A new dining nook makes for picture-perfect seating for night or day dining.
Welcome to artful living in Worldly Heritage style.
Photographer: Andrew - OpenHouse VC

Design ideas for a large farmhouse ensuite bathroom in Denver with shaker cabinets, white cabinets, a freestanding bath, a built-in shower, white tiles, porcelain tiles, grey walls, porcelain flooring, a submerged sink, quartz worktops, beige floors, a hinged door, grey worktops, a shower bench, double sinks, a built in vanity unit and exposed beams.

Another view of the tub and shower area looking out onto the trees and the pool area beyond.
Large classic ensuite bathroom in Los Angeles with flat-panel cabinets, light wood cabinets, a freestanding bath, a corner shower, a one-piece toilet, multi-coloured tiles, white walls, porcelain flooring, a vessel sink, soapstone worktops, grey floors, a hinged door, grey worktops, a shower bench, double sinks and a floating vanity unit.
Large classic ensuite bathroom in Los Angeles with flat-panel cabinets, light wood cabinets, a freestanding bath, a corner shower, a one-piece toilet, multi-coloured tiles, white walls, porcelain flooring, a vessel sink, soapstone worktops, grey floors, a hinged door, grey worktops, a shower bench, double sinks and a floating vanity unit.

Master Bathroom
Inspiration for a medium sized mediterranean ensuite bathroom in Los Angeles with flat-panel cabinets, white cabinets, a freestanding bath, a one-piece toilet, blue tiles, cement tiles, white walls, ceramic flooring, a submerged sink, marble worktops, blue floors, white worktops, a shower bench, double sinks, a built in vanity unit and a vaulted ceiling.
Inspiration for a medium sized mediterranean ensuite bathroom in Los Angeles with flat-panel cabinets, white cabinets, a freestanding bath, a one-piece toilet, blue tiles, cement tiles, white walls, ceramic flooring, a submerged sink, marble worktops, blue floors, white worktops, a shower bench, double sinks, a built in vanity unit and a vaulted ceiling.

Master Bath
Photo of a large traditional ensuite bathroom in Austin with shaker cabinets, white cabinets, a freestanding bath, an alcove shower, a two-piece toilet, white tiles, white walls, marble flooring, a submerged sink, white floors, an open shower, white worktops, a shower bench, double sinks and a built in vanity unit.
Photo of a large traditional ensuite bathroom in Austin with shaker cabinets, white cabinets, a freestanding bath, an alcove shower, a two-piece toilet, white tiles, white walls, marble flooring, a submerged sink, white floors, an open shower, white worktops, a shower bench, double sinks and a built in vanity unit.

David O. Marlow
Inspiration for a large rustic ensuite bathroom in Denver with flat-panel cabinets, beige tiles, light wood cabinets, a walk-in shower, glass tiles, white walls, quartz worktops, beige floors, an open shower, a wall niche and a shower bench.
Inspiration for a large rustic ensuite bathroom in Denver with flat-panel cabinets, beige tiles, light wood cabinets, a walk-in shower, glass tiles, white walls, quartz worktops, beige floors, an open shower, a wall niche and a shower bench.

Traditional bathroom in Atlanta with an alcove shower, white tiles, marble tiles and a shower bench.

Luxury Spa experience at home. Custom Master Bathroom has everything from Aromatherapy Steam Shower to a sound system. Free sanding tub and luxury bathroom fixtures

A spa-like master bathroom retreat. Custom cement tile flooring, custom oak vanity with quartz countertop, Calacatta marble walk-in shower for two, complete with a ledge bench and brass shower fixtures. Brass mirrors and sconces. Attached master closet with custom closet cabinetry and a separate water closet for complete privacy.

This lakeside bathroom is classic yet glamorous, featuring dark cabinetry, a mirrored ceiling, a freestanding tub, and beautiful tile work.
Photo of a large traditional ensuite bathroom in Houston with raised-panel cabinets, brown cabinets, a freestanding bath, a corner shower, multi-coloured tiles, porcelain tiles, marble flooring, a submerged sink, engineered stone worktops, multi-coloured floors, a hinged door, white worktops, double sinks, a built in vanity unit and a shower bench.
Photo of a large traditional ensuite bathroom in Houston with raised-panel cabinets, brown cabinets, a freestanding bath, a corner shower, multi-coloured tiles, porcelain tiles, marble flooring, a submerged sink, engineered stone worktops, multi-coloured floors, a hinged door, white worktops, double sinks, a built in vanity unit and a shower bench.

This luxurious spa-like bathroom was remodeled from a dated 90's bathroom. The entire space was demolished and reconfigured to be more functional. Walnut Italian custom floating vanities, large format 24"x48" porcelain tile that ran on the floor and up the wall, marble countertops and shower floor, brass details, layered mirrors, and a gorgeous white oak clad slat walled water closet. This space just shines!
Luxury Bathroom with a Shower Bench Ideas and Designs
1

 Shelves and shelving units, like ladder shelves, will give you extra space without taking up too much floor space. Also look for wire, wicker or fabric baskets, large and small, to store items under or next to the sink, or even on the wall.
Shelves and shelving units, like ladder shelves, will give you extra space without taking up too much floor space. Also look for wire, wicker or fabric baskets, large and small, to store items under or next to the sink, or even on the wall.  The sink, the mirror, shower and/or bath are the places where you might want the clearest and strongest light. You can use these if you want it to be bright and clear. Otherwise, you might want to look at some soft, ambient lighting in the form of chandeliers, short pendants or wall lamps. You could use accent lighting around your bath in the form to create a tranquil, spa feel, as well.
The sink, the mirror, shower and/or bath are the places where you might want the clearest and strongest light. You can use these if you want it to be bright and clear. Otherwise, you might want to look at some soft, ambient lighting in the form of chandeliers, short pendants or wall lamps. You could use accent lighting around your bath in the form to create a tranquil, spa feel, as well. 