Bathroom with an Integrated Sink and a Shower Curtain Ideas and Designs
Refine by:
Budget
Sort by:Popular Today
1 - 20 of 3,432 photos
Item 1 of 3

Photo of a medium sized contemporary grey and brown ensuite bathroom in Other with flat-panel cabinets, grey cabinets, an alcove bath, a wall mounted toilet, grey tiles, porcelain tiles, grey walls, porcelain flooring, an integrated sink, solid surface worktops, beige floors, a shower curtain, white worktops, a single sink and a freestanding vanity unit.

This is an example of a small scandi ensuite bathroom in Tampa with flat-panel cabinets, brown cabinets, an alcove bath, an alcove shower, white tiles, metro tiles, white walls, ceramic flooring, an integrated sink, engineered stone worktops, black floors, a shower curtain, white worktops, a single sink and a freestanding vanity unit.

We wanted to have a little fun with this kids bathroom. The pattern geometric tile was fun and playful and adds a little flair. In keeping with the geometric theme we added the round mirror and sconces and the square shower head to compliment the floor. A simple vanity highlights the floor and shower pattern tile.

Small traditional shower room bathroom in Denver with freestanding cabinets, brown cabinets, a corner shower, white tiles, ceramic tiles, white walls, ceramic flooring, an integrated sink, engineered stone worktops, white floors, a shower curtain, yellow worktops, a single sink and a freestanding vanity unit.

The newly remodeled hall bath was made more spacious with the addition of a wall-hung toilet. The soffit at the tub was removed, making the space more open and bright. The bold black and white tile and fixtures paired with the green walls matched the homeowners' personality and style.

The Tranquility Residence is a mid-century modern home perched amongst the trees in the hills of Suffern, New York. After the homeowners purchased the home in the Spring of 2021, they engaged TEROTTI to reimagine the primary and tertiary bathrooms. The peaceful and subtle material textures of the primary bathroom are rich with depth and balance, providing a calming and tranquil space for daily routines. The terra cotta floor tile in the tertiary bathroom is a nod to the history of the home while the shower walls provide a refined yet playful texture to the room.

Photo of a small coastal bathroom in DC Metro with shaker cabinets, white cabinets, a built-in bath, a shower/bath combination, a two-piece toilet, white tiles, ceramic tiles, blue walls, wood-effect flooring, an integrated sink, engineered stone worktops, brown floors, a shower curtain, white worktops, a wall niche, a single sink and a built in vanity unit.

Custom bathroom with granite countertops and a three wall alcove bathtub.
Design ideas for a medium sized traditional family bathroom with raised-panel cabinets, dark wood cabinets, an alcove bath, a shower/bath combination, a one-piece toilet, beige tiles, porcelain tiles, beige walls, ceramic flooring, an integrated sink, granite worktops, beige floors, a shower curtain, multi-coloured worktops, a wall niche, a single sink and a built in vanity unit.
Design ideas for a medium sized traditional family bathroom with raised-panel cabinets, dark wood cabinets, an alcove bath, a shower/bath combination, a one-piece toilet, beige tiles, porcelain tiles, beige walls, ceramic flooring, an integrated sink, granite worktops, beige floors, a shower curtain, multi-coloured worktops, a wall niche, a single sink and a built in vanity unit.
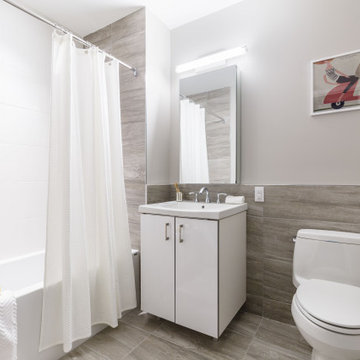
Medium sized contemporary shower room bathroom in New York with flat-panel cabinets, white cabinets, an alcove bath, a shower/bath combination, a one-piece toilet, grey tiles, porcelain tiles, grey walls, porcelain flooring, an integrated sink, grey floors, a shower curtain, white worktops and a built in vanity unit.

Photo of a medium sized classic shower room bathroom in Baltimore with flat-panel cabinets, medium wood cabinets, a built-in bath, a shower/bath combination, a one-piece toilet, white tiles, ceramic tiles, grey walls, ceramic flooring, an integrated sink, solid surface worktops, blue floors, a shower curtain and white worktops.
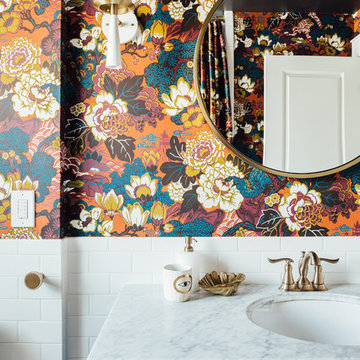
Medium sized eclectic shower room bathroom in Salt Lake City with shaker cabinets, blue cabinets, a built-in bath, a shower/bath combination, a one-piece toilet, white tiles, ceramic tiles, multi-coloured walls, porcelain flooring, an integrated sink, marble worktops, white floors, a shower curtain and white worktops.

A small bathroom remodel with Ikea vanity and semi-handmade cabinet doors.
Design ideas for a small traditional shower room bathroom in Los Angeles with flat-panel cabinets, medium wood cabinets, an alcove bath, a shower/bath combination, white tiles, white walls, light hardwood flooring, an integrated sink, beige floors, a shower curtain and white worktops.
Design ideas for a small traditional shower room bathroom in Los Angeles with flat-panel cabinets, medium wood cabinets, an alcove bath, a shower/bath combination, white tiles, white walls, light hardwood flooring, an integrated sink, beige floors, a shower curtain and white worktops.

Enlarged Masterbath by adding square footage from girl's bath, in medium sized ranch, Boulder CO
Photo of a small contemporary shower room bathroom in Denver with flat-panel cabinets, white cabinets, an alcove bath, a shower/bath combination, a wall mounted toilet, glass tiles, purple walls, ceramic flooring, an integrated sink, solid surface worktops, grey floors, a shower curtain and white worktops.
Photo of a small contemporary shower room bathroom in Denver with flat-panel cabinets, white cabinets, an alcove bath, a shower/bath combination, a wall mounted toilet, glass tiles, purple walls, ceramic flooring, an integrated sink, solid surface worktops, grey floors, a shower curtain and white worktops.
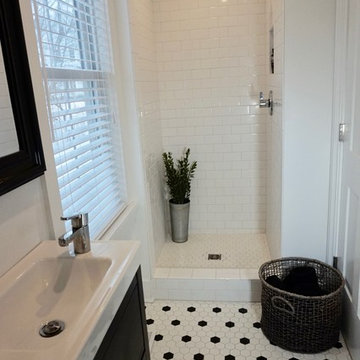
The small bathroom feels spacious with white walls and a small pattern hexagonal floor tile. The IKEA vanity is made for small spaces but gives ample storage and a scandinavian vibe to this light and airy space.
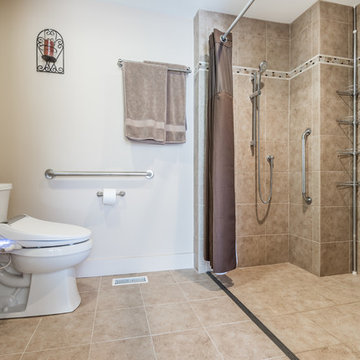
Photo of a medium sized classic ensuite bathroom in Boston with a built-in shower, a one-piece toilet, beige tiles, white walls, a shower curtain, louvered cabinets, white cabinets, porcelain tiles, porcelain flooring and an integrated sink.
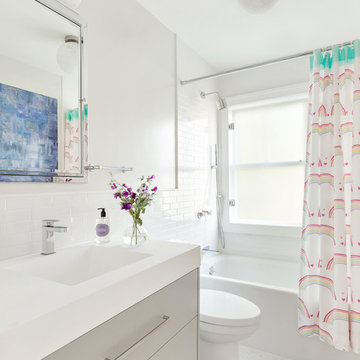
Regan Wood Photography
Inspiration for a traditional family bathroom in New York with flat-panel cabinets, grey cabinets, an alcove bath, a shower/bath combination, white tiles, metro tiles, white walls, mosaic tile flooring, an integrated sink and a shower curtain.
Inspiration for a traditional family bathroom in New York with flat-panel cabinets, grey cabinets, an alcove bath, a shower/bath combination, white tiles, metro tiles, white walls, mosaic tile flooring, an integrated sink and a shower curtain.

Modern remodel of a Eichler bathroom using updated finishes and custom cabinetry that work well with the houses mid century aesthetic.
Photo Credit: Christopher Stark

Charming and timeless, 5 bedroom, 3 bath, freshly-painted brick Dutch Colonial nestled in the quiet neighborhood of Sauer’s Gardens (in the Mary Munford Elementary School district)! We have fully-renovated and expanded this home to include the stylish and must-have modern upgrades, but have also worked to preserve the character of a historic 1920’s home. As you walk in to the welcoming foyer, a lovely living/sitting room with original fireplace is on your right and private dining room on your left. Go through the French doors of the sitting room and you’ll enter the heart of the home – the kitchen and family room. Featuring quartz countertops, two-toned cabinetry and large, 8’ x 5’ island with sink, the completely-renovated kitchen also sports stainless-steel Frigidaire appliances, soft close doors/drawers and recessed lighting. The bright, open family room has a fireplace and wall of windows that overlooks the spacious, fenced back yard with shed. Enjoy the flexibility of the first-floor bedroom/private study/office and adjoining full bath. Upstairs, the owner’s suite features a vaulted ceiling, 2 closets and dual vanity, water closet and large, frameless shower in the bath. Three additional bedrooms (2 with walk-in closets), full bath and laundry room round out the second floor. The unfinished basement, with access from the kitchen/family room, offers plenty of storage.

Medium sized contemporary shower room bathroom in San Francisco with flat-panel cabinets, brown cabinets, an alcove bath, a shower/bath combination, a two-piece toilet, beige tiles, ceramic tiles, grey walls, ceramic flooring, an integrated sink, quartz worktops, beige floors, a shower curtain, white worktops, double sinks and a freestanding vanity unit.

Photo of a medium sized contemporary family bathroom in San Diego with flat-panel cabinets, grey cabinets, an alcove bath, a shower/bath combination, a one-piece toilet, white tiles, ceramic tiles, white walls, an integrated sink, solid surface worktops, grey floors, a shower curtain, white worktops, a wall niche, double sinks and a freestanding vanity unit.
Bathroom with an Integrated Sink and a Shower Curtain Ideas and Designs
1

 Shelves and shelving units, like ladder shelves, will give you extra space without taking up too much floor space. Also look for wire, wicker or fabric baskets, large and small, to store items under or next to the sink, or even on the wall.
Shelves and shelving units, like ladder shelves, will give you extra space without taking up too much floor space. Also look for wire, wicker or fabric baskets, large and small, to store items under or next to the sink, or even on the wall.  The sink, the mirror, shower and/or bath are the places where you might want the clearest and strongest light. You can use these if you want it to be bright and clear. Otherwise, you might want to look at some soft, ambient lighting in the form of chandeliers, short pendants or wall lamps. You could use accent lighting around your bath in the form to create a tranquil, spa feel, as well.
The sink, the mirror, shower and/or bath are the places where you might want the clearest and strongest light. You can use these if you want it to be bright and clear. Otherwise, you might want to look at some soft, ambient lighting in the form of chandeliers, short pendants or wall lamps. You could use accent lighting around your bath in the form to create a tranquil, spa feel, as well. 