Bathroom with Black and White Tiles and a Shower Curtain Ideas and Designs
Refine by:
Budget
Sort by:Popular Today
1 - 20 of 608 photos
Item 1 of 3

$15,000- $25,000
Photo of a small contemporary bathroom in Columbus with flat-panel cabinets, grey cabinets, a shower/bath combination, a one-piece toilet, black and white tiles, ceramic tiles, grey walls, medium hardwood flooring, granite worktops, brown floors, a shower curtain, beige worktops, a single sink and a freestanding vanity unit.
Photo of a small contemporary bathroom in Columbus with flat-panel cabinets, grey cabinets, a shower/bath combination, a one-piece toilet, black and white tiles, ceramic tiles, grey walls, medium hardwood flooring, granite worktops, brown floors, a shower curtain, beige worktops, a single sink and a freestanding vanity unit.

This bathroom is decorated in black and white. The black cabinets contrast beautifully with the white walls, ceiling, floor, freestanding bathtub and one-piece toilet, evoking a feeling of relaxation, peace, warmth, and comfort.
Despite the small size of the bathroom, it does not look cramped thanks to the right colors, as well as the small amount of the most important pieces of furniture and sanitary engineering.
The Grandeur Hills Group design studio is always pleased to help you with designing your bathroom so that it may completely meet your wishes, tastes, and needs.

The tile in the kids' bath is all new, designed to look original to the 1936 home. The tile is from B&W Tile in Los Angeles.
Inspiration for a medium sized victorian bathroom in Los Angeles with an alcove shower, a two-piece toilet, black and white tiles, ceramic tiles, white walls, ceramic flooring, a pedestal sink, black floors and a shower curtain.
Inspiration for a medium sized victorian bathroom in Los Angeles with an alcove shower, a two-piece toilet, black and white tiles, ceramic tiles, white walls, ceramic flooring, a pedestal sink, black floors and a shower curtain.

The "before" of this project was an all-out turquoise, 80's style bathroom that was cramped and needed a lot of help. The client wanted a clean, calming bathroom that made full use of the limited space. The apartment was in a prewar building, so we sought to preserve the building's rich history while creating a sleek and modern design.
To open up the space, we switched out an old tub and replaced it with a claw foot tub, then took out the vanity and put in a pedestal sink, making up for the lost storage with a medicine cabinet. Marble subway tiles, brass details, and contrasting black floor tiles add to the industrial charm, creating a chic but clean palette.

This Paradise Model ATU is extra tall and grand! As you would in you have a couch for lounging, a 6 drawer dresser for clothing, and a seating area and closet that mirrors the kitchen. Quartz countertops waterfall over the side of the cabinets encasing them in stone. The custom kitchen cabinetry is sealed in a clear coat keeping the wood tone light. Black hardware accents with contrast to the light wood. A main-floor bedroom- no crawling in and out of bed. The wallpaper was an owner request; what do you think of their choice?
The bathroom has natural edge Hawaiian mango wood slabs spanning the length of the bump-out: the vanity countertop and the shelf beneath. The entire bump-out-side wall is tiled floor to ceiling with a diamond print pattern. The shower follows the high contrast trend with one white wall and one black wall in matching square pearl finish. The warmth of the terra cotta floor adds earthy warmth that gives life to the wood. 3 wall lights hang down illuminating the vanity, though durning the day, you likely wont need it with the natural light shining in from two perfect angled long windows.
This Paradise model was way customized. The biggest alterations were to remove the loft altogether and have one consistent roofline throughout. We were able to make the kitchen windows a bit taller because there was no loft we had to stay below over the kitchen. This ATU was perfect for an extra tall person. After editing out a loft, we had these big interior walls to work with and although we always have the high-up octagon windows on the interior walls to keep thing light and the flow coming through, we took it a step (or should I say foot) further and made the french pocket doors extra tall. This also made the shower wall tile and shower head extra tall. We added another ceiling fan above the kitchen and when all of those awning windows are opened up, all the hot air goes right up and out.

Inspiration for a small rural shower room bathroom in New York with a walk-in shower, a one-piece toilet, black and white tiles, porcelain tiles, beige walls, porcelain flooring, quartz worktops, multi-coloured floors, a shower curtain, white worktops, a shower bench, a single sink and a freestanding vanity unit.

This home has a beautiful ocean view, and the homeowners wanted to connect the inside and outside. We achieved this by removing the entire roof and outside walls in the kitchen and living room area, replacing them with a dramatic steel and wood structure and a large roof overhang.
We love the open floor plan and the fun splashes of color throughout this remodel.
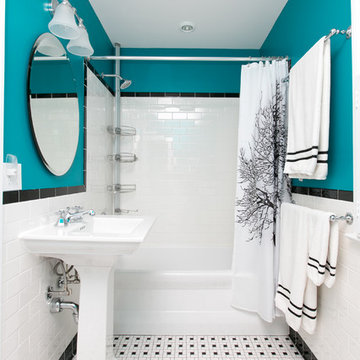
Photo of a medium sized contemporary shower room bathroom in DC Metro with an alcove bath, a shower/bath combination, black and white tiles, metro tiles, blue walls, mosaic tile flooring, a pedestal sink, solid surface worktops, multi-coloured floors, a shower curtain and white worktops.
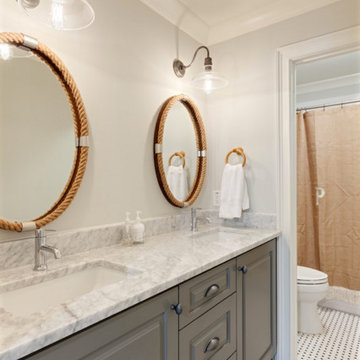
White Shaker Vanity with marble Top
Inspiration for a medium sized country ensuite bathroom in Los Angeles with raised-panel cabinets, grey cabinets, an alcove shower, black and white tiles, grey walls, a submerged sink, marble worktops, mosaic tiles and a shower curtain.
Inspiration for a medium sized country ensuite bathroom in Los Angeles with raised-panel cabinets, grey cabinets, an alcove shower, black and white tiles, grey walls, a submerged sink, marble worktops, mosaic tiles and a shower curtain.

Small farmhouse ensuite bathroom in St Louis with distressed cabinets, an alcove bath, a shower/bath combination, a two-piece toilet, black and white tiles, ceramic tiles, grey walls, ceramic flooring, a vessel sink, wooden worktops, black floors, a shower curtain and brown worktops.
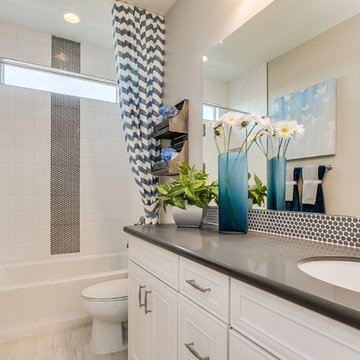
Inspiration for a medium sized contemporary family bathroom in Phoenix with recessed-panel cabinets, white cabinets, an alcove bath, a shower/bath combination, black and white tiles, ceramic tiles, grey walls, ceramic flooring, a submerged sink, solid surface worktops, beige floors and a shower curtain.
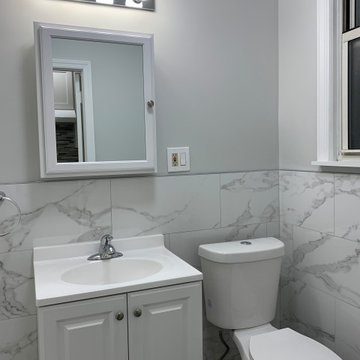
Simple and modest.
Walls: Benjamin Moore Aura -Stonington Gray
Inspiration for a small traditional ensuite bathroom in New York with recessed-panel cabinets, white cabinets, an alcove bath, an alcove shower, a two-piece toilet, black and white tiles, porcelain tiles, grey walls, porcelain flooring, engineered stone worktops, green floors, a shower curtain and white worktops.
Inspiration for a small traditional ensuite bathroom in New York with recessed-panel cabinets, white cabinets, an alcove bath, an alcove shower, a two-piece toilet, black and white tiles, porcelain tiles, grey walls, porcelain flooring, engineered stone worktops, green floors, a shower curtain and white worktops.
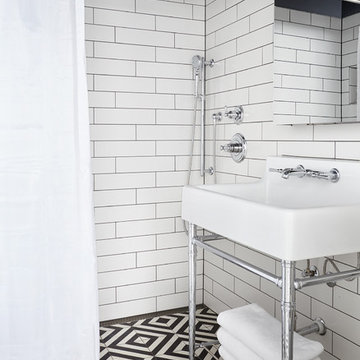
pool house wet room, photo by Gieves Anderson
Small classic shower room bathroom in Nashville with a walk-in shower, black and white tiles, white tiles, metro tiles, a console sink, multi-coloured floors and a shower curtain.
Small classic shower room bathroom in Nashville with a walk-in shower, black and white tiles, white tiles, metro tiles, a console sink, multi-coloured floors and a shower curtain.
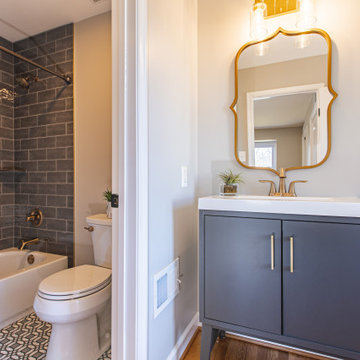
Hallway bathroom
Medium sized retro family bathroom in DC Metro with flat-panel cabinets, dark wood cabinets, a built-in bath, black and white tiles, ceramic flooring, solid surface worktops, a shower curtain, white worktops, a single sink and a freestanding vanity unit.
Medium sized retro family bathroom in DC Metro with flat-panel cabinets, dark wood cabinets, a built-in bath, black and white tiles, ceramic flooring, solid surface worktops, a shower curtain, white worktops, a single sink and a freestanding vanity unit.
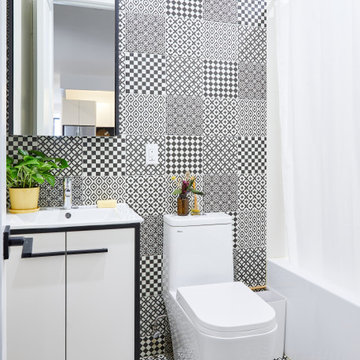
Photo of a contemporary bathroom in New York with flat-panel cabinets, white cabinets, an alcove bath, a shower/bath combination, a one-piece toilet, black and white tiles, a console sink, a shower curtain, a single sink and a freestanding vanity unit.

Design ideas for a medium sized contemporary family bathroom in Atlanta with shaker cabinets, blue cabinets, a freestanding bath, a shower/bath combination, a one-piece toilet, black and white tiles, cement tiles, white walls, cement flooring, a submerged sink, marble worktops, multi-coloured floors, a shower curtain, white worktops, a wall niche, a single sink and a freestanding vanity unit.
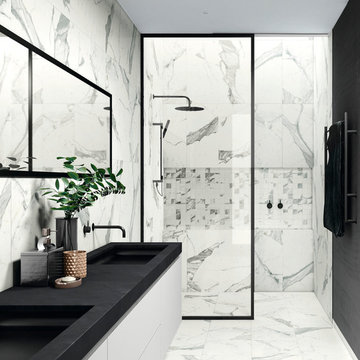
Inspiration for a medium sized modern ensuite bathroom in Dallas with a built-in shower, black and white tiles, porcelain tiles, black walls, porcelain flooring, a built-in sink, white floors and a shower curtain.
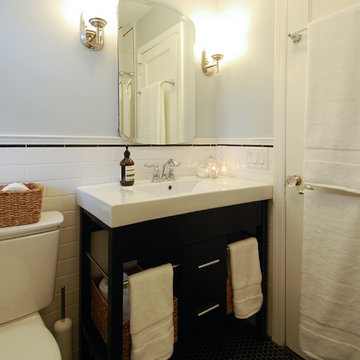
Transformation of a small outdated bathroom in the traditional style.
Inspiration for a medium sized traditional shower room bathroom in New York with open cabinets, black cabinets, a shower/bath combination, a one-piece toilet, black tiles, black and white tiles, white tiles, metro tiles, grey walls, ceramic flooring, an integrated sink, an alcove bath, engineered stone worktops, black floors and a shower curtain.
Inspiration for a medium sized traditional shower room bathroom in New York with open cabinets, black cabinets, a shower/bath combination, a one-piece toilet, black tiles, black and white tiles, white tiles, metro tiles, grey walls, ceramic flooring, an integrated sink, an alcove bath, engineered stone worktops, black floors and a shower curtain.
Bel Air Photography
This bathroom's shell was outfit by the brilliant Kelly Wearstler. She installed that penny tile and black subway, the mirror and the vanities. We added the floor treatment decor (toilet, furnishings, towel bars, art) working with the great bones her work provided.
Bathroom with Black and White Tiles and a Shower Curtain Ideas and Designs
1
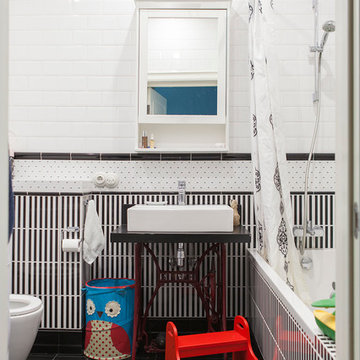

 Shelves and shelving units, like ladder shelves, will give you extra space without taking up too much floor space. Also look for wire, wicker or fabric baskets, large and small, to store items under or next to the sink, or even on the wall.
Shelves and shelving units, like ladder shelves, will give you extra space without taking up too much floor space. Also look for wire, wicker or fabric baskets, large and small, to store items under or next to the sink, or even on the wall.  The sink, the mirror, shower and/or bath are the places where you might want the clearest and strongest light. You can use these if you want it to be bright and clear. Otherwise, you might want to look at some soft, ambient lighting in the form of chandeliers, short pendants or wall lamps. You could use accent lighting around your bath in the form to create a tranquil, spa feel, as well.
The sink, the mirror, shower and/or bath are the places where you might want the clearest and strongest light. You can use these if you want it to be bright and clear. Otherwise, you might want to look at some soft, ambient lighting in the form of chandeliers, short pendants or wall lamps. You could use accent lighting around your bath in the form to create a tranquil, spa feel, as well. 