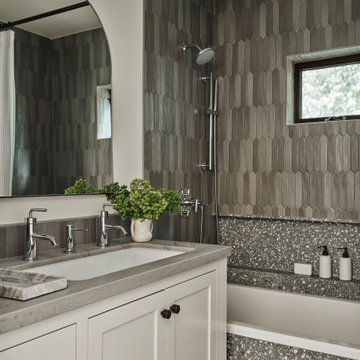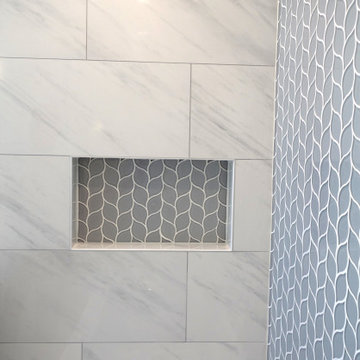Bathroom with White Walls and a Shower Curtain Ideas and Designs
Refine by:
Budget
Sort by:Popular Today
1 - 20 of 8,681 photos
Item 1 of 3

This bathroom was carefully thought-out for great function and design for 2 young girls. We completely gutted the bathroom and made something that they both could grow in to. Using soft blue concrete Moroccan tiles on the floor and contrasted it with a dark blue vanity against a white palette creates a soft feminine aesthetic. The white finishes with chrome fixtures keep this design timeless.

Beach style family bathroom in San Francisco with shaker cabinets, blue cabinets, an alcove bath, white tiles, metro tiles, white walls, a submerged sink, multi-coloured floors, white worktops, a shower/bath combination, a two-piece toilet, cement flooring, engineered stone worktops and a shower curtain.

By Thrive Design Group
Medium sized classic shower room bathroom in Chicago with blue cabinets, an alcove bath, an alcove shower, a two-piece toilet, white tiles, ceramic tiles, white walls, marble flooring, a submerged sink, engineered stone worktops, white floors, a shower curtain and recessed-panel cabinets.
Medium sized classic shower room bathroom in Chicago with blue cabinets, an alcove bath, an alcove shower, a two-piece toilet, white tiles, ceramic tiles, white walls, marble flooring, a submerged sink, engineered stone worktops, white floors, a shower curtain and recessed-panel cabinets.

Medium sized rural family bathroom in Phoenix with shaker cabinets, blue cabinets, an alcove bath, a shower/bath combination, a two-piece toilet, white tiles, ceramic tiles, white walls, porcelain flooring, a submerged sink, engineered stone worktops, blue floors, a shower curtain, white worktops, a single sink and a built in vanity unit.

Inspiration for a rural bathroom in San Diego with an alcove bath, a shower/bath combination, white tiles, metro tiles, white walls, grey floors and a shower curtain.

To create enough room to add a dual vanity, Blackline integrated an adjacent closet and borrowed some square footage from an existing closet to the space. The new modern vanity includes stained walnut flat panel cabinets and is topped with white Quartz and matte black fixtures.

This one is near and dear to my heart. Not only is it in my own backyard, it is also the first remodel project I've gotten to do for myself! This space was previously a detached two car garage in our backyard. Seeing it transform from such a utilitarian, dingy garage to a bright and cheery little retreat was so much fun and so rewarding! This space was slated to be an AirBNB from the start and I knew I wanted to design it for the adventure seeker, the savvy traveler, and those who appreciate all the little design details . My goal was to make a warm and inviting space that our guests would look forward to coming back to after a full day of exploring the city or gorgeous mountains and trails that define the Pacific Northwest. I also wanted to make a few bold choices, like the hunter green kitchen cabinets or patterned tile, because while a lot of people might be too timid to make those choice for their own home, who doesn't love trying it on for a few days?At the end of the day I am so happy with how it all turned out!
---
Project designed by interior design studio Kimberlee Marie Interiors. They serve the Seattle metro area including Seattle, Bellevue, Kirkland, Medina, Clyde Hill, and Hunts Point.
For more about Kimberlee Marie Interiors, see here: https://www.kimberleemarie.com/

Medium sized modern shower room bathroom in Seattle with shaker cabinets, medium wood cabinets, an alcove bath, an alcove shower, a two-piece toilet, white tiles, metro tiles, white walls, porcelain flooring, a submerged sink, engineered stone worktops, black floors, a shower curtain, white worktops, a wall niche, a single sink and a built in vanity unit.

Traditional wet room bathroom in Orange County with flat-panel cabinets, medium wood cabinets, a submerged bath, grey tiles, white walls, a submerged sink, grey floors, a shower curtain, grey worktops, a wall niche, double sinks and a built in vanity unit.

Medium sized farmhouse shower room bathroom in Denver with shaker cabinets, white cabinets, an alcove shower, a two-piece toilet, white tiles, metro tiles, white walls, a submerged sink, grey floors, white worktops, a built in vanity unit, an alcove bath, ceramic flooring, marble worktops, a shower curtain and a single sink.

This is an example of a small scandi ensuite bathroom in Tampa with flat-panel cabinets, brown cabinets, an alcove bath, an alcove shower, white tiles, metro tiles, white walls, ceramic flooring, an integrated sink, engineered stone worktops, black floors, a shower curtain, white worktops, a single sink and a freestanding vanity unit.

Photo Credit: Pura Soul Photography
Inspiration for a small farmhouse shower room bathroom in San Diego with flat-panel cabinets, medium wood cabinets, a corner bath, an alcove shower, a two-piece toilet, white tiles, metro tiles, white walls, porcelain flooring, a console sink, engineered stone worktops, black floors, a shower curtain and white worktops.
Inspiration for a small farmhouse shower room bathroom in San Diego with flat-panel cabinets, medium wood cabinets, a corner bath, an alcove shower, a two-piece toilet, white tiles, metro tiles, white walls, porcelain flooring, a console sink, engineered stone worktops, black floors, a shower curtain and white worktops.

We wanted to have a little fun with this kids bathroom. The pattern geometric tile was fun and playful and adds a little flair. In keeping with the geometric theme we added the round mirror and sconces and the square shower head to compliment the floor. A simple vanity highlights the floor and shower pattern tile.

Coastal inspired bathroom remodel with a white and blue color scheme accented with brass and brushed nickel. The design features a board and batten wall detail, open shelving niche with wicker baskets for added texture and storage, a double sink vanity in a beautiful ink blue color with shaker style doors and a white quartz counter top which adds a light and airy feeling to the space. The alcove shower is tiled from floor to ceiling with a marble pattern porcelain tile which includes a niche for shampoo and a penny round tile mosaic floor detail. The wall and ceiling color is SW Westhighland White 7566.

Photo of a traditional bathroom in Los Angeles with shaker cabinets, white cabinets, an alcove bath, a shower/bath combination, grey tiles, white walls, a submerged sink, a shower curtain, grey worktops and a single sink.

Penny tiles add a sense of waterfront whimsy to this guest bath.
This is an example of a medium sized coastal bathroom in Seattle with recessed-panel cabinets, white cabinets, an alcove bath, blue tiles, ceramic tiles, porcelain flooring, a submerged sink, engineered stone worktops, blue floors, grey worktops, a single sink, a built in vanity unit, a shower/bath combination, white walls and a shower curtain.
This is an example of a medium sized coastal bathroom in Seattle with recessed-panel cabinets, white cabinets, an alcove bath, blue tiles, ceramic tiles, porcelain flooring, a submerged sink, engineered stone worktops, blue floors, grey worktops, a single sink, a built in vanity unit, a shower/bath combination, white walls and a shower curtain.

Small traditional shower room bathroom in Denver with freestanding cabinets, brown cabinets, a corner shower, white tiles, ceramic tiles, white walls, ceramic flooring, an integrated sink, engineered stone worktops, white floors, a shower curtain, yellow worktops, a single sink and a freestanding vanity unit.

This is a Design-Built Project by Kitchen Inspiration Inc.
Inspiration for a medium sized contemporary shower room bathroom in San Francisco with shaker cabinets, grey cabinets, an alcove bath, a one-piece toilet, grey tiles, glass tiles, white walls, porcelain flooring, a submerged sink, engineered stone worktops, grey floors, a shower curtain, white worktops, a single sink and a freestanding vanity unit.
Inspiration for a medium sized contemporary shower room bathroom in San Francisco with shaker cabinets, grey cabinets, an alcove bath, a one-piece toilet, grey tiles, glass tiles, white walls, porcelain flooring, a submerged sink, engineered stone worktops, grey floors, a shower curtain, white worktops, a single sink and a freestanding vanity unit.

Building a 7,000-square-foot dream home is no small feat. This young family hired us to design all of the cabinetry and custom built-ins throughout the home, to provide a fun new color scheme, and to design a kitchen that was totally functional for their family and guests.

Beautiful blue and white long hall bathroom with double sinks and a shower at the end wall. The light chevron floor tile pattern adds subtle interest and contrasts with the dark blue vanity. The classic white marble countertop is timeless. The accent wall of blue tile at the back wall of the shower add drama to the space. Tile from Wayne Tile in NJ.
Square white window in shower brings in natural light that is reflected into the space by simple rectangular mirrors and white walls. Above the mirrors are lights in silver and black.
Bathroom with White Walls and a Shower Curtain Ideas and Designs
1

 Shelves and shelving units, like ladder shelves, will give you extra space without taking up too much floor space. Also look for wire, wicker or fabric baskets, large and small, to store items under or next to the sink, or even on the wall.
Shelves and shelving units, like ladder shelves, will give you extra space without taking up too much floor space. Also look for wire, wicker or fabric baskets, large and small, to store items under or next to the sink, or even on the wall.  The sink, the mirror, shower and/or bath are the places where you might want the clearest and strongest light. You can use these if you want it to be bright and clear. Otherwise, you might want to look at some soft, ambient lighting in the form of chandeliers, short pendants or wall lamps. You could use accent lighting around your bath in the form to create a tranquil, spa feel, as well.
The sink, the mirror, shower and/or bath are the places where you might want the clearest and strongest light. You can use these if you want it to be bright and clear. Otherwise, you might want to look at some soft, ambient lighting in the form of chandeliers, short pendants or wall lamps. You could use accent lighting around your bath in the form to create a tranquil, spa feel, as well. 