Bathroom with Green Cabinets and a Single Sink Ideas and Designs
Refine by:
Budget
Sort by:Popular Today
1 - 20 of 1,415 photos
Item 1 of 3

Design ideas for a medium sized traditional shower room bathroom in Dallas with raised-panel cabinets, green cabinets, a built-in shower, a two-piece toilet, beige tiles, ceramic tiles, a submerged sink, quartz worktops, an open shower, grey worktops, a single sink and a built in vanity unit.

This is an example of a large classic shower room bathroom in Other with shaker cabinets, green cabinets, a shower/bath combination, porcelain flooring, a submerged sink, white floors, a shower curtain, white worktops, white walls, a single sink and a built in vanity unit.
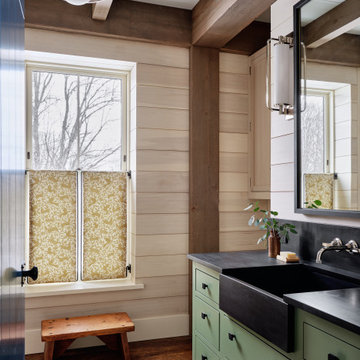
Farmhouse bathroom in Burlington with flat-panel cabinets, green cabinets, beige walls, dark hardwood flooring, brown floors, black worktops, a single sink and a built in vanity unit.

This narrow galley style primary bathroom was opened up by eliminating a wall between the toilet and vanity zones, enlarging the vanity counter space, and expanding the shower into dead space between the existing shower and the exterior wall.
Now the space is the relaxing haven they'd hoped for for years.
The warm, modern palette features soft green cabinetry, sage green ceramic tile with a high variation glaze and a fun accent tile with gold and silver tones in the shower niche that ties together the brass and brushed nickel fixtures and accessories, and a herringbone wood-look tile flooring that anchors the space with warmth.
Wood accents are repeated in the softly curved mirror frame, the unique ash wood grab bars, and the bench in the shower.
Quartz counters and shower elements are easy to mantain and provide a neutral break in the palette.
The sliding shower door system allows for easy access without a door swing bumping into the toilet seat.
The closet across from the vanity was updated with a pocket door, eliminating the previous space stealing small swinging doors.
Storage features include a pull out hamper for quick sorting of dirty laundry and a tall cabinet on the counter that provides storage at an easy to grab height.

Modern scandinavian inspired powder room. Features, encaustic patterned floor tiles, white tiles and chrome taps.
Inspiration for a medium sized coastal bathroom in Brisbane with flat-panel cabinets, green cabinets, a one-piece toilet, white tiles, porcelain tiles, white walls, porcelain flooring, engineered stone worktops, grey floors, an open shower, white worktops, a single sink and a floating vanity unit.
Inspiration for a medium sized coastal bathroom in Brisbane with flat-panel cabinets, green cabinets, a one-piece toilet, white tiles, porcelain tiles, white walls, porcelain flooring, engineered stone worktops, grey floors, an open shower, white worktops, a single sink and a floating vanity unit.

Design ideas for a medium sized country family bathroom in Nashville with recessed-panel cabinets, green cabinets, a double shower, a two-piece toilet, green tiles, terracotta tiles, blue walls, ceramic flooring, a submerged sink, marble worktops, grey floors, a hinged door, grey worktops, a single sink and a built in vanity unit.

This is an example of a medium sized traditional shower room bathroom in Oklahoma City with shaker cabinets, green cabinets, an alcove bath, an alcove shower, a one-piece toilet, white tiles, metro tiles, white walls, porcelain flooring, a submerged sink, engineered stone worktops, black floors, a hinged door, white worktops, a single sink and a built in vanity unit.

Small nautical shower room bathroom in Other with recessed-panel cabinets, green cabinets, an alcove shower, a one-piece toilet, white tiles, porcelain tiles, marble flooring, a submerged sink, engineered stone worktops, beige floors, a hinged door, white worktops, a single sink, a built in vanity unit and wallpapered walls.
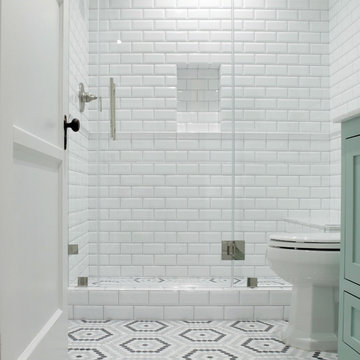
Brittney Krasts
Inspiration for a small classic bathroom in San Diego with shaker cabinets, an alcove shower, white tiles, ceramic tiles, mosaic tile flooring, grey floors, green cabinets, a single sink and a freestanding vanity unit.
Inspiration for a small classic bathroom in San Diego with shaker cabinets, an alcove shower, white tiles, ceramic tiles, mosaic tile flooring, grey floors, green cabinets, a single sink and a freestanding vanity unit.

Bagno stretto e lungo con mobile lavabo color acquamarina, ciotola in appoggio, rubinetteria nera, doccia in opera.
Inspiration for a small contemporary shower room bathroom in Bologna with flat-panel cabinets, green cabinets, a built-in shower, a wall mounted toilet, white tiles, metro tiles, white walls, cement flooring, a vessel sink, laminate worktops, grey floors, a sliding door, green worktops, a single sink and a floating vanity unit.
Inspiration for a small contemporary shower room bathroom in Bologna with flat-panel cabinets, green cabinets, a built-in shower, a wall mounted toilet, white tiles, metro tiles, white walls, cement flooring, a vessel sink, laminate worktops, grey floors, a sliding door, green worktops, a single sink and a floating vanity unit.

Design ideas for a small classic shower room bathroom in Birmingham with flat-panel cabinets, green cabinets, a one-piece toilet, white tiles, cement tiles, white walls, porcelain flooring, a submerged sink, solid surface worktops, black floors, an open shower, white worktops, a wall niche, a single sink and a freestanding vanity unit.

This is an example of a medium sized modern family bathroom in Austin with shaker cabinets, green cabinets, a built-in shower, black and white tiles, cement tiles, white walls, ceramic flooring, a submerged sink, quartz worktops, grey floors, a hinged door, white worktops, a shower bench, a single sink, a freestanding vanity unit and tongue and groove walls.

Photo of a small classic shower room bathroom in Salt Lake City with shaker cabinets, green cabinets, an alcove bath, an alcove shower, a one-piece toilet, white walls, a built-in sink, engineered stone worktops, a shower curtain, white worktops, a single sink, slate flooring, black floors and a built in vanity unit.
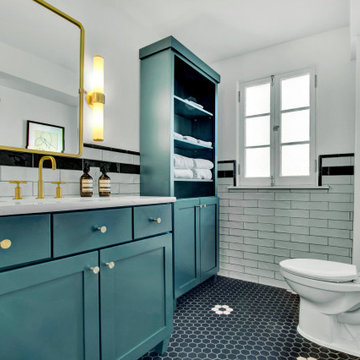
Inspiration for a medium sized classic ensuite bathroom in St Louis with green cabinets, an alcove shower, a one-piece toilet, black and white tiles, white walls, mosaic tile flooring, multi-coloured floors, a hinged door, a shower bench, a single sink and a built in vanity unit.
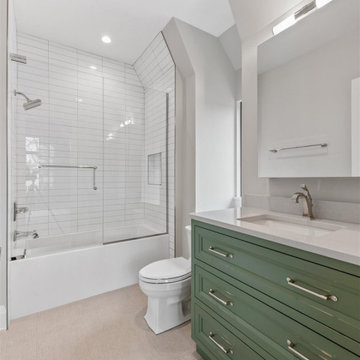
Bath
Photo of a medium sized traditional family bathroom in Chicago with shaker cabinets, green cabinets, an alcove bath, an alcove shower, a two-piece toilet, white tiles, ceramic tiles, grey walls, porcelain flooring, a submerged sink, engineered stone worktops, grey floors, a hinged door, white worktops, a wall niche, a single sink and a built in vanity unit.
Photo of a medium sized traditional family bathroom in Chicago with shaker cabinets, green cabinets, an alcove bath, an alcove shower, a two-piece toilet, white tiles, ceramic tiles, grey walls, porcelain flooring, a submerged sink, engineered stone worktops, grey floors, a hinged door, white worktops, a wall niche, a single sink and a built in vanity unit.

To meet the client‘s brief and maintain the character of the house it was decided to retain the existing timber framed windows and VJ timber walling above tiles.
The client loves green and yellow, so a patterned floor tile including these colours was selected, with two complimentry subway tiles used for the walls up to the picture rail. The feature green tile used in the back of the shower. A playful bold vinyl wallpaper was installed in the bathroom and above the dado rail in the toilet. The corner back to wall bath, brushed gold tapware and accessories, wall hung custom vanity with Davinci Blanco stone bench top, teardrop clearstone basin, circular mirrored shaving cabinet and antique brass wall sconces finished off the look.
The picture rail in the high section was painted in white to match the wall tiles and the above VJ‘s were painted in Dulux Triamble to match the custom vanity 2 pak finish. This colour framed the small room and with the high ceilings softened the space and made it more intimate. The timber window architraves were retained, whereas the architraves around the entry door were painted white to match the wall tiles.
The adjacent toilet was changed to an in wall cistern and pan with tiles, wallpaper, accessories and wall sconces to match the bathroom
Overall, the design allowed open easy access, modernised the space and delivered the wow factor that the client was seeking.
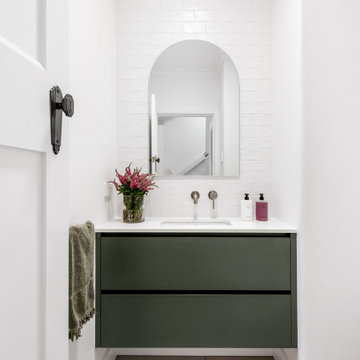
The floor plan of the powder room was left unchanged and the focus was directed at refreshing the space. The green slate vanity ties the powder room to the laundry, creating unison within this beautiful South-East Melbourne home. With brushed nickel features and an arched mirror, Jeyda has left us swooning over this timeless and luxurious bathroom

Photo of a medium sized contemporary shower room bathroom in Denver with flat-panel cabinets, green cabinets, an alcove shower, a one-piece toilet, white walls, cement flooring, an integrated sink, granite worktops, black floors, a hinged door, white worktops, a single sink and a freestanding vanity unit.

Design ideas for an expansive modern shower room bathroom in Hamburg with recessed-panel cabinets, green cabinets, a built-in shower, a wall mounted toilet, green tiles, mosaic tiles, white walls, wood-effect flooring, an integrated sink, glass worktops, grey floors, an open shower, a single sink, a wallpapered ceiling and wallpapered walls.

This walk in tile shower added luxury and functionality to this small bath. The details make all the difference.
Small farmhouse shower room bathroom in Other with beaded cabinets, green cabinets, an alcove shower, a two-piece toilet, vinyl flooring, a built-in sink, granite worktops, grey floors, a hinged door, brown worktops, a shower bench, a single sink and a freestanding vanity unit.
Small farmhouse shower room bathroom in Other with beaded cabinets, green cabinets, an alcove shower, a two-piece toilet, vinyl flooring, a built-in sink, granite worktops, grey floors, a hinged door, brown worktops, a shower bench, a single sink and a freestanding vanity unit.
Bathroom with Green Cabinets and a Single Sink Ideas and Designs
1

 Shelves and shelving units, like ladder shelves, will give you extra space without taking up too much floor space. Also look for wire, wicker or fabric baskets, large and small, to store items under or next to the sink, or even on the wall.
Shelves and shelving units, like ladder shelves, will give you extra space without taking up too much floor space. Also look for wire, wicker or fabric baskets, large and small, to store items under or next to the sink, or even on the wall.  The sink, the mirror, shower and/or bath are the places where you might want the clearest and strongest light. You can use these if you want it to be bright and clear. Otherwise, you might want to look at some soft, ambient lighting in the form of chandeliers, short pendants or wall lamps. You could use accent lighting around your bath in the form to create a tranquil, spa feel, as well.
The sink, the mirror, shower and/or bath are the places where you might want the clearest and strongest light. You can use these if you want it to be bright and clear. Otherwise, you might want to look at some soft, ambient lighting in the form of chandeliers, short pendants or wall lamps. You could use accent lighting around your bath in the form to create a tranquil, spa feel, as well. 