Bathroom with an Urinal and a Sliding Door Ideas and Designs
Refine by:
Budget
Sort by:Popular Today
1 - 20 of 59 photos
Item 1 of 3
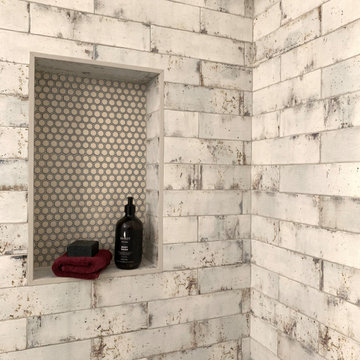
When a large family renovated a home nestled in the foothills of the Santa Cruz mountains, all bathrooms received dazzling upgrades, but in a family of three boys and only one girl, the boys must have their own space. This rustic styled bathroom feels like it is part of a fun bunkhouse in the West.
We used a beautiful bleached oak for a vanity that sits on top of a multi colored pebbled floor. The swirling iridescent granite counter top looks like a mineral vein one might see in the mountains of Wyoming. We used a rusted-look porcelain tile in the shower for added earthy texture. Black plumbing fixtures and a urinal—a request from all the boys in the family—make this the ultimate rough and tumble rugged bathroom.
Photos by: Bernardo Grijalva
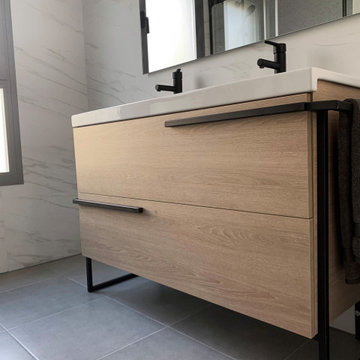
Mueble de baño en madera y estructura de metal en negro con toallero incluido en la estructura. Encimera y lavabo en blanco y grifería en negro
Inspiration for a small scandi ensuite wet room bathroom in Madrid with flat-panel cabinets, white cabinets, an urinal, grey tiles, white walls, porcelain flooring, a submerged sink, solid surface worktops, grey floors, a sliding door, white worktops, double sinks and a built in vanity unit.
Inspiration for a small scandi ensuite wet room bathroom in Madrid with flat-panel cabinets, white cabinets, an urinal, grey tiles, white walls, porcelain flooring, a submerged sink, solid surface worktops, grey floors, a sliding door, white worktops, double sinks and a built in vanity unit.
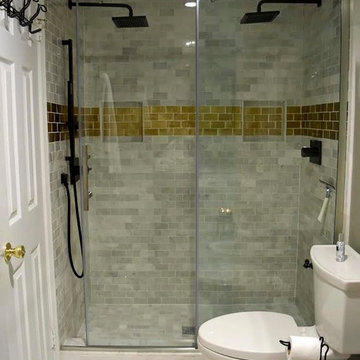
Medium sized classic shower room bathroom in DC Metro with recessed-panel cabinets, white cabinets, an alcove shower, an urinal, beige tiles, grey tiles, porcelain tiles, beige walls, porcelain flooring, a vessel sink, granite worktops, white floors, a sliding door and grey worktops.
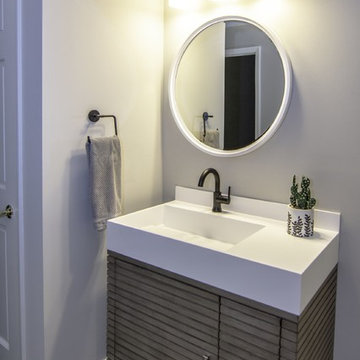
Direct replacement guest bathroom. Removed existing fiberglass tub unit and replaced with a stall shower
Small contemporary family bathroom in Charleston with freestanding cabinets, light wood cabinets, an alcove shower, an urinal, black and white tiles, ceramic tiles, grey walls, porcelain flooring, an integrated sink, solid surface worktops, black floors, a sliding door and white worktops.
Small contemporary family bathroom in Charleston with freestanding cabinets, light wood cabinets, an alcove shower, an urinal, black and white tiles, ceramic tiles, grey walls, porcelain flooring, an integrated sink, solid surface worktops, black floors, a sliding door and white worktops.
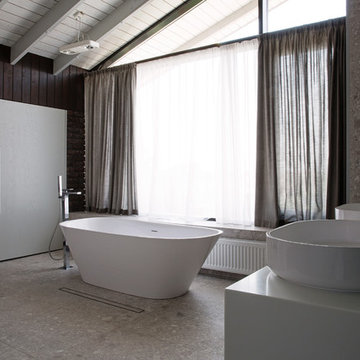
Photo of an expansive contemporary ensuite wet room bathroom in Other with a freestanding bath, raised-panel cabinets, grey cabinets, an urinal, brown tiles, terracotta tiles, grey walls, marble flooring, a pedestal sink, solid surface worktops, grey floors and a sliding door.
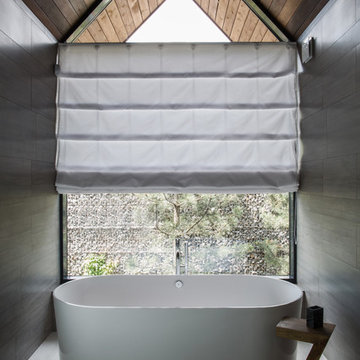
Large contemporary ensuite wet room bathroom in Other with a freestanding bath, brown cabinets, an urinal, brown tiles, porcelain tiles, white walls, ceramic flooring, a submerged sink, solid surface worktops, grey floors and a sliding door.
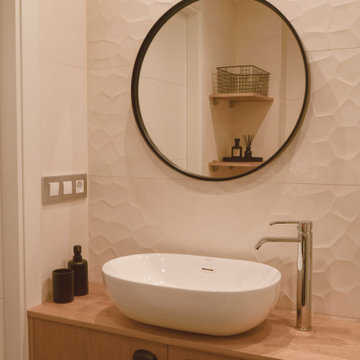
Mueble de lavabo hecho a medida con bastante capacidad de almacenaje, perfectamente encajado en el espacio. A pesar de las pequeñas dimensiones de este baño, es aprovechado al máximo y resulta muy funcional.
El azulejo texturizado es la guinda de este pastel ya que aporta movimiento de manera sutil.
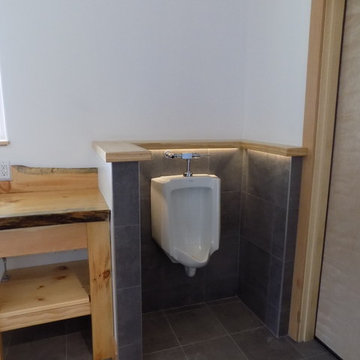
This is an example of a medium sized urban shower room bathroom in Boston with freestanding cabinets, light wood cabinets, a walk-in shower, an urinal, white walls, pebble tile flooring, a built-in sink, wooden worktops, grey floors, a sliding door and brown worktops.
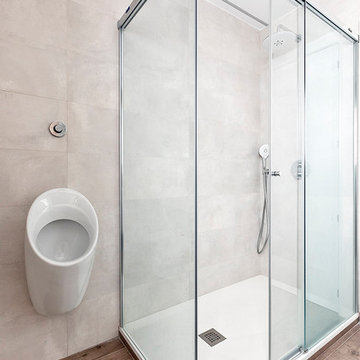
Design ideas for a large modern ensuite bathroom in Other with freestanding cabinets, white cabinets, a corner shower, an urinal, brown tiles, ceramic tiles, brown walls, porcelain flooring, an integrated sink, solid surface worktops, brown floors, a sliding door and white worktops.
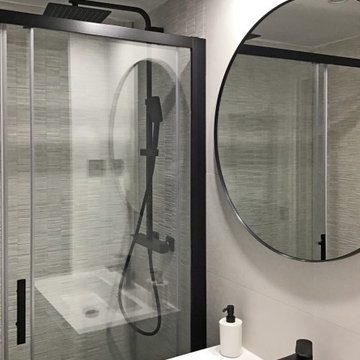
Uno de los objetivos de esta reforma ha sido ganar en amplitud visual y aumentar la luminosidad de la vivienda.
Hemos eliminado la pared divisora entre cocina y salón creando un espacio de vida más amplio. Se ha subido también el techo original de la cocina con lo que hemos ganado además 15cm en altura lo que ha supuesto rehacer la instalación eléctrica y fontanería ubicada el el falso techo.
La cocina lleva un cerramiento de cristal montado en estructura en hierro con acabado negro con dos aperturas, una hacia el salón y otra hacia el pasillo por lo que puede dejarse cerrada por completo para aislar de olores y ruidos o abierta para tener que el espacio no tenga barreras.
En el mobiliario de la cocina se ha elegido un acabando blanco brillo para sensación de espejo que aporta más luz. La Iluminación, con focos de luz cálida y fría a tu elección, pueden alternarse según tus necesidades.
La entrada original a la vivienda era pequeña y cerrada con una puerta al salón y al pasillo que era muy largo y sin luz natural, de esta manera tenemos luz natural al entrar en la casa y por el pasillo.
Papel decorativo en el pasillo con ondas y tonos metálicos en el pasillo que da dinamismo y luz. También en la entrada decoración sencilla con un foco decorativo sobre papel de damasco.
Hemos aprovechado todos los armarios existentes en la vivienda dándoles un acabado blanco acorde con el nuevo estilo lo que a supuesto un ahorro importante dentro de la reforma.
Para mejorar la eficiencia energética se ha sustituido las ventanas por cerramientos de kommerling.
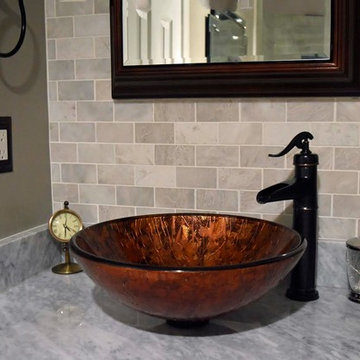
This is an example of a medium sized classic shower room bathroom in DC Metro with recessed-panel cabinets, white cabinets, an alcove shower, an urinal, beige tiles, grey tiles, porcelain tiles, beige walls, porcelain flooring, a vessel sink, granite worktops, white floors, a sliding door and grey worktops.
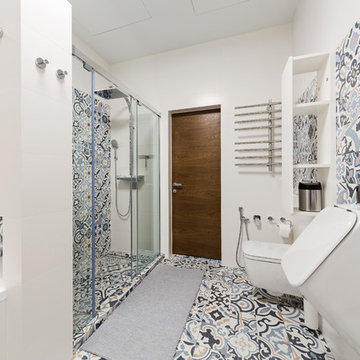
Фотограф: Екатерина Титенко, Анна Чернышова
Medium sized family bathroom in Saint Petersburg with multi-coloured tiles, ceramic tiles, white walls, ceramic flooring, multi-coloured floors, a sliding door, an alcove bath, an alcove shower and an urinal.
Medium sized family bathroom in Saint Petersburg with multi-coloured tiles, ceramic tiles, white walls, ceramic flooring, multi-coloured floors, a sliding door, an alcove bath, an alcove shower and an urinal.
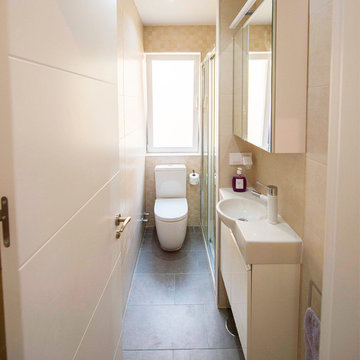
Photo of a small modern bathroom in Madrid with freestanding cabinets, beige cabinets, an urinal, beige tiles, ceramic tiles, beige walls, ceramic flooring, a vessel sink, marble worktops, brown floors, a sliding door and beige worktops.
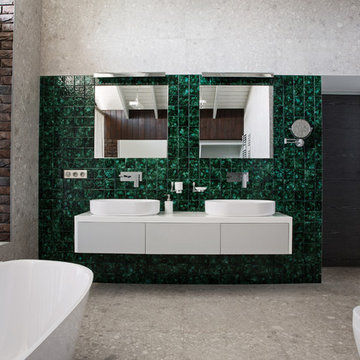
Photo of an expansive contemporary ensuite wet room bathroom in Other with grey walls, a vessel sink, flat-panel cabinets, grey cabinets, a claw-foot bath, an urinal, green tiles, terracotta tiles, terracotta flooring, solid surface worktops, grey floors and a sliding door.
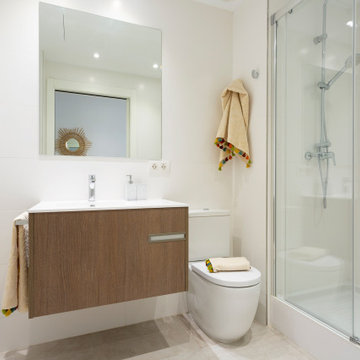
Medium sized modern bathroom in Barcelona with flat-panel cabinets, dark wood cabinets, an urinal, white tiles, ceramic tiles, white walls, ceramic flooring, a trough sink, solid surface worktops, beige floors, a sliding door, white worktops, a single sink and a floating vanity unit.
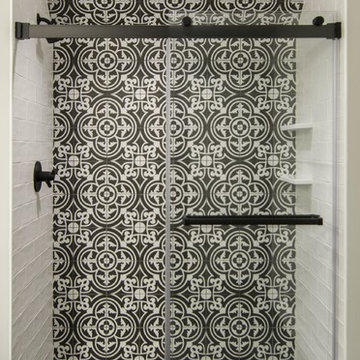
Direct replacement guest bathroom. Removed existing fiberglass tub unit and replaced with a stall shower
Inspiration for a small contemporary family bathroom in Charleston with freestanding cabinets, light wood cabinets, an alcove shower, an urinal, black and white tiles, ceramic tiles, grey walls, porcelain flooring, an integrated sink, solid surface worktops, black floors, a sliding door and white worktops.
Inspiration for a small contemporary family bathroom in Charleston with freestanding cabinets, light wood cabinets, an alcove shower, an urinal, black and white tiles, ceramic tiles, grey walls, porcelain flooring, an integrated sink, solid surface worktops, black floors, a sliding door and white worktops.
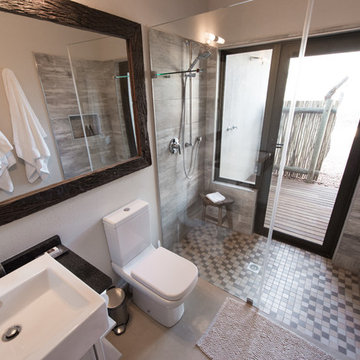
Villiers Steyn
This is an example of a medium sized country bathroom in Other with flat-panel cabinets, white cabinets, a walk-in shower, an urinal, beige tiles, ceramic tiles, beige walls, concrete flooring, a built-in sink, granite worktops, beige floors, a sliding door and black worktops.
This is an example of a medium sized country bathroom in Other with flat-panel cabinets, white cabinets, a walk-in shower, an urinal, beige tiles, ceramic tiles, beige walls, concrete flooring, a built-in sink, granite worktops, beige floors, a sliding door and black worktops.
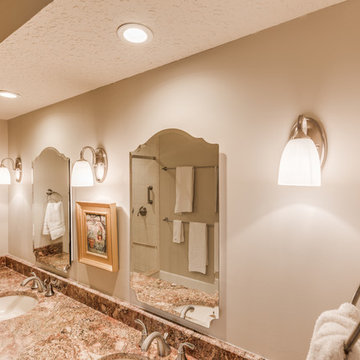
This is an example of a small bathroom in Jacksonville with raised-panel cabinets, white cabinets, an alcove shower, an urinal, beige tiles, ceramic tiles, beige walls, ceramic flooring, engineered stone worktops, beige floors, a sliding door and beige worktops.
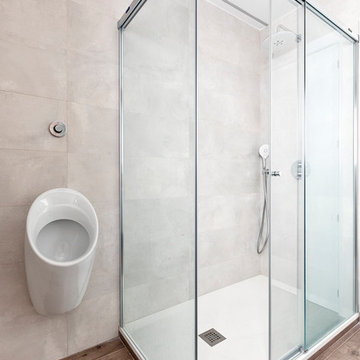
This is an example of a medium sized contemporary shower room bathroom in Other with flat-panel cabinets, white cabinets, a built-in shower, white tiles, ceramic tiles, multi-coloured walls, laminate floors, an integrated sink, brown floors, a sliding door, white worktops and an urinal.
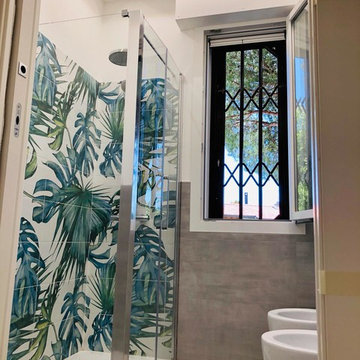
Inspiration for a small contemporary shower room bathroom in Bologna with flat-panel cabinets, white cabinets, a built-in shower, an urinal, grey tiles, ceramic tiles, white walls, ceramic flooring, a vessel sink, glass worktops, grey floors, a sliding door and green worktops.
Bathroom with an Urinal and a Sliding Door Ideas and Designs
1

 Shelves and shelving units, like ladder shelves, will give you extra space without taking up too much floor space. Also look for wire, wicker or fabric baskets, large and small, to store items under or next to the sink, or even on the wall.
Shelves and shelving units, like ladder shelves, will give you extra space without taking up too much floor space. Also look for wire, wicker or fabric baskets, large and small, to store items under or next to the sink, or even on the wall.  The sink, the mirror, shower and/or bath are the places where you might want the clearest and strongest light. You can use these if you want it to be bright and clear. Otherwise, you might want to look at some soft, ambient lighting in the form of chandeliers, short pendants or wall lamps. You could use accent lighting around your bath in the form to create a tranquil, spa feel, as well.
The sink, the mirror, shower and/or bath are the places where you might want the clearest and strongest light. You can use these if you want it to be bright and clear. Otherwise, you might want to look at some soft, ambient lighting in the form of chandeliers, short pendants or wall lamps. You could use accent lighting around your bath in the form to create a tranquil, spa feel, as well. 