Bathroom with a Sliding Door and Exposed Beams Ideas and Designs
Refine by:
Budget
Sort by:Popular Today
41 - 60 of 205 photos
Item 1 of 3
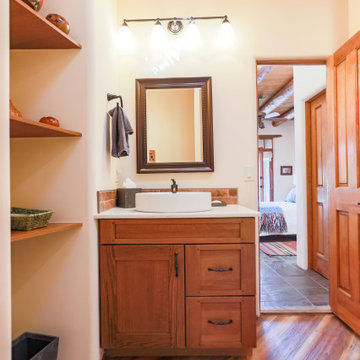
Inspiration for a small classic shower room bathroom in Albuquerque with shaker cabinets, medium wood cabinets, an alcove bath, a shower/bath combination, a one-piece toilet, beige tiles, wood-effect flooring, a pedestal sink, multi-coloured floors, a sliding door, white worktops, a single sink, a built in vanity unit, exposed beams and solid surface worktops.
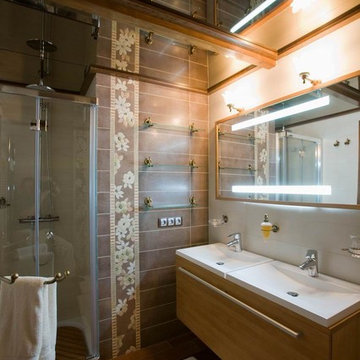
Design ideas for a medium sized traditional ensuite bathroom in Other with a trough sink, flat-panel cabinets, medium wood cabinets, an alcove shower, brown tiles, dark hardwood flooring, brown walls, a two-piece toilet, wood-effect tiles, solid surface worktops, brown floors, a sliding door, white worktops, an enclosed toilet, a built in vanity unit, exposed beams and panelled walls.
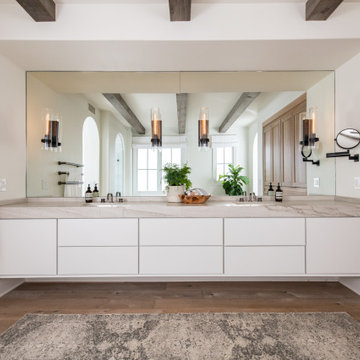
Mounted light fixtures along the mirror bring the ideal amount of warmth and soft light. White Omega Full Access cabinets line the vanity to form a sleep appeal.
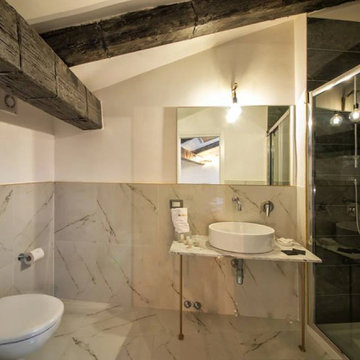
Medium sized eclectic shower room bathroom in Naples with an alcove shower, a wall mounted toilet, white tiles, porcelain tiles, white walls, porcelain flooring, a vessel sink, marble worktops, white floors, a sliding door, white worktops, a single sink, a freestanding vanity unit and exposed beams.
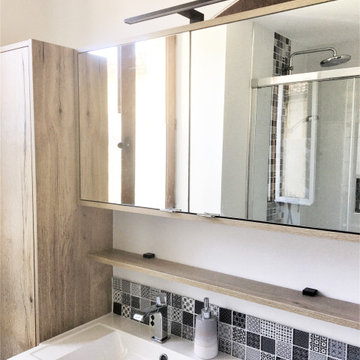
Jolie salle de bain bois, blanc et petits carreaux de verre Noir et Blanc .rangement pratique. miroir ample ....
Medium sized traditional ensuite bathroom with beaded cabinets, medium wood cabinets, a built-in shower, a wall mounted toilet, black and white tiles, white walls, ceramic flooring, white floors, white worktops, a single sink, a floating vanity unit, glass tiles, a console sink, a wall niche, exposed beams, wood walls and a sliding door.
Medium sized traditional ensuite bathroom with beaded cabinets, medium wood cabinets, a built-in shower, a wall mounted toilet, black and white tiles, white walls, ceramic flooring, white floors, white worktops, a single sink, a floating vanity unit, glass tiles, a console sink, a wall niche, exposed beams, wood walls and a sliding door.
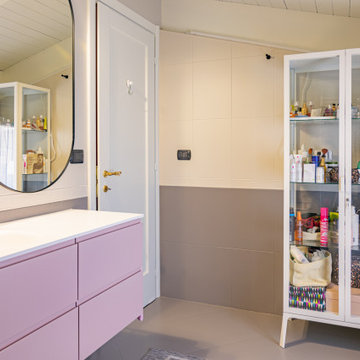
Inspiration for a medium sized contemporary shower room bathroom in Other with flat-panel cabinets, white cabinets, a corner shower, a two-piece toilet, grey tiles, porcelain tiles, white walls, porcelain flooring, an integrated sink, engineered stone worktops, grey floors, a sliding door, white worktops, a single sink, a floating vanity unit and exposed beams.
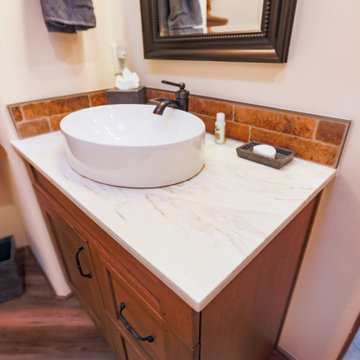
Small classic shower room bathroom in Albuquerque with shaker cabinets, medium wood cabinets, an alcove bath, a shower/bath combination, a one-piece toilet, beige tiles, wood-effect flooring, a pedestal sink, solid surface worktops, multi-coloured floors, a sliding door, white worktops, a single sink, a built in vanity unit and exposed beams.
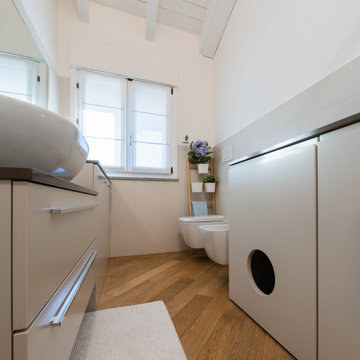
Il bagno è semplice con tonalità chiare. Il top del mobile è in quarzo, mentre i mobili, fatti su misura da un falegname, sono in legno laccati. Accanto alla doccia è stato realizzato un mobile con all'interno la lettiera del gatto, così da nasconderla alla vista.
Foto di Simone Marulli
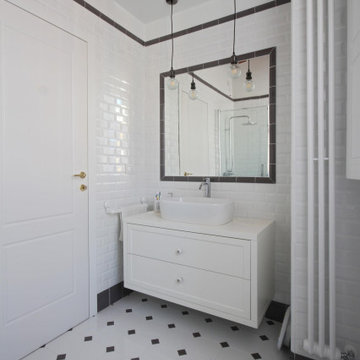
Design ideas for a medium sized rural shower room bathroom in Milan with recessed-panel cabinets, white cabinets, a corner shower, a two-piece toilet, black and white tiles, metro tiles, white walls, mosaic tile flooring, a vessel sink, wooden worktops, multi-coloured floors, a sliding door, white worktops, a single sink, a freestanding vanity unit, exposed beams and brick walls.
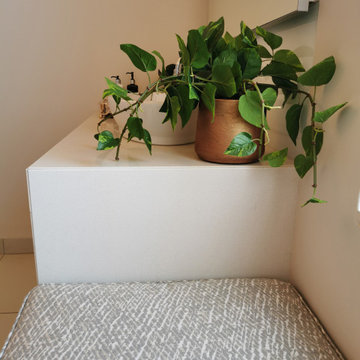
It’s all in the details...
In this guest bedroom at our Harold Ashwell project, Cheryl chose natural fabrics in neutral tones with accents of black and white.
Two different wall papers were used, one a grass cloth and one a printed black and white landscape that is a beautiful backdrop to the headboard.
The headboard is a stunning design upholstered in a textured material with piping detail and black embroidered centre trims. The bed base is upholstered in the same material as the headboard. Gorgeous lamps adorn the custom made bedside pedestals.
Luxurious blockout lined curtains dress the windows which keeps the early morning sun out when closed.
A black and white vogue framed print, a full length mirror and a comfy leather chair adds the finishing touches to this welcoming space. Every detail was well considered and thought through.
The en-suite is the perfect close out for this guest bedroom.
Any visitor would love this bedroom.
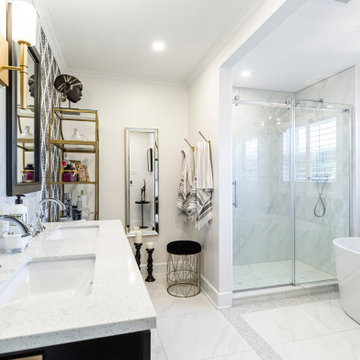
When designing your dream home, there’s one room that is incredibly important. The master bathroom shouldn’t just be where you go to shower it should be a retreat. Having key items and a functional layout is crucial to love your new custom home.
Consider the following elements to design your Master Ensuite
1. Think about toilet placement
2. Double sinks are key
3. Storage
4. Ventilation prevents mold and moisture
5. To tub or not to tub
6. Showers should be functional
7. Spacing should be considered
8. Closet Placement
Bonus Tips:
Lighting is important so think it through
Make sure you have enough electrical outlets but also that they are within code
The vanity height should be comfortable
A timeless style means you won’t have to renovate
Flooring should be non-slip
Think about smells, noises, and moisture.
BEST PRO TIP: this is a large investment, get a pro designer, In the end you will save time and money.
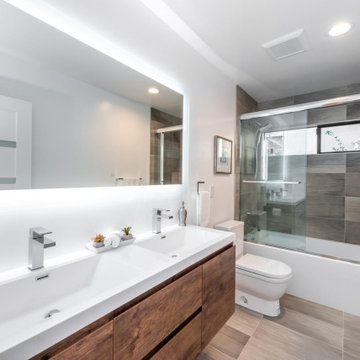
Taking a house and transforming into a dream home is one of the things we love most! This beautiful new construction in Newport Beach, CA, is a perfect example of how a simple house can be transformed into a gorgeous modern home. This home brings together the perfect combination of modern style and classic charm, offering bedrooms and bathrooms for you to enjoy.
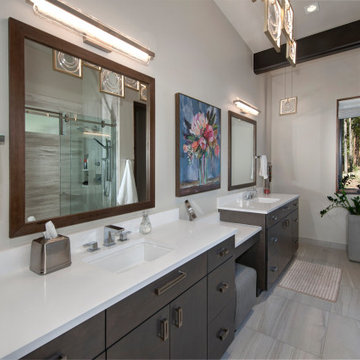
Large contemporary ensuite bathroom in Denver with a double shower, a submerged sink, grey floors, a sliding door, white worktops, double sinks, a floating vanity unit and exposed beams.
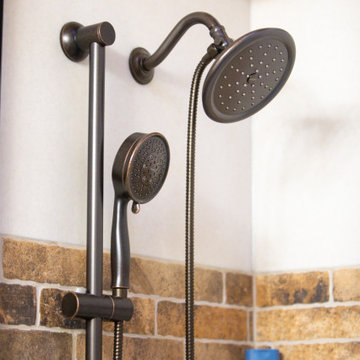
Small traditional shower room bathroom in Albuquerque with shaker cabinets, medium wood cabinets, an alcove bath, a shower/bath combination, a one-piece toilet, beige tiles, wood-effect flooring, a pedestal sink, solid surface worktops, multi-coloured floors, a sliding door, white worktops, a single sink, a built in vanity unit and exposed beams.
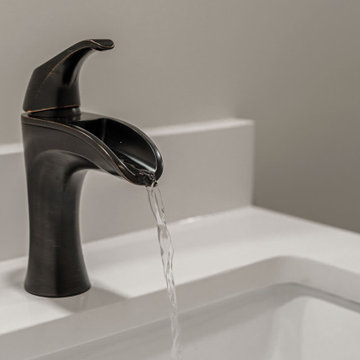
Call it what you want: a man cave, kid corner, or a party room, a basement is always a space in a home where the imagination can take liberties. Phase One accentuated the clients' wishes for an industrial lower level complete with sealed flooring, a full kitchen and bathroom and plenty of open area to let loose.

Concrete floors provide smooth transitions within the Master Bedroom/Bath suite making for the perfect oasis. Wall mounted sink and sensor faucet provide easy use. Wide openings allow for wheelchair access between the spaces. Chic glass barn door provide privacy in wet shower area. Large hardware door handles are statement pieces as well as functional.
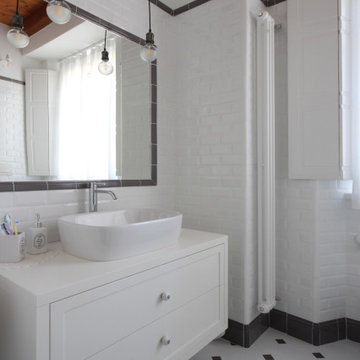
This is an example of a medium sized farmhouse shower room bathroom in Milan with recessed-panel cabinets, white cabinets, a corner shower, a two-piece toilet, black and white tiles, metro tiles, white walls, mosaic tile flooring, a vessel sink, wooden worktops, multi-coloured floors, a sliding door, white worktops, a single sink, a freestanding vanity unit, exposed beams and brick walls.
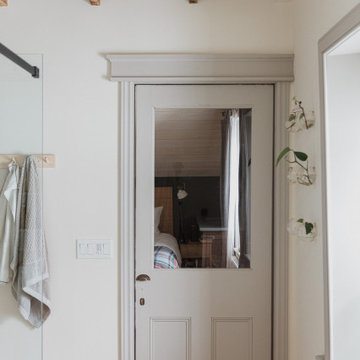
This is an example of a small traditional ensuite bathroom in Ottawa with beaded cabinets, light wood cabinets, an alcove shower, a one-piece toilet, blue tiles, white walls, medium hardwood flooring, a submerged sink, engineered stone worktops, beige floors, a sliding door, white worktops, a single sink, a built in vanity unit and exposed beams.
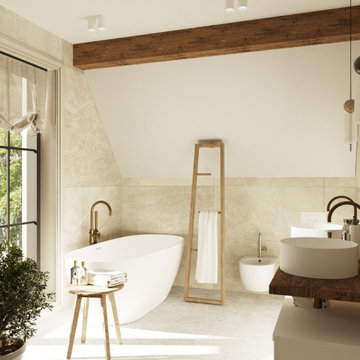
Villa unifamiliare ad Amburgo. Cosa è stato fatto: Ricostruzione completa e riprogettazione di tutti i locali inclusi: un ingresso, un ampio soggiorno, 2 camere per bambini con bagni e spogliatoi individuali, un ufficio domestico per due adulti, una camera matrimonio con una guardaroba grande adiacente e un ampio bagno, spazio per lo sport e lo yoga, una cucina molto luminosa e adiacente con sala da pranzo più ripostiglio, сamera per gli ospiti con angolo cottura privato, spogliatoio e bagno, cantine e un garage di 2 macchine. Lo stile richiesto è stato definito come un classico moderno semplificato con pochi dettagli e massimo utilizzo di materiali naturali. Il progetto si è svolto a distanza e ha richiesto 2 presenze (sopralluogo iniziale e conoscenza dei performer), il resto del tempo la supervisione è stata effettuata tramite videochiamate e messaggi whatsap.
Villa unifamiliare ad Amburgo. Cosa è stato fatto: Ricostruzione completa e riprogettazione di tutti i locali inclusi: un ingresso, un ampio soggiorno, 2 camere per bambini con bagni e spogliatoi individuali, un ufficio domestico per due adulti, una camera matrimonio con una guardaroba grande adiacente e un ampio bagno, spazio per lo sport e lo yoga, una cucina molto luminosa e adiacente con sala da pranzo più ripostiglio, сamera per gli ospiti con angolo cottura privato, spogliatoio e bagno, cantine e un garage di 2 macchine. Lo stile richiesto è stato definito come un classico moderno semplificato con pochi dettagli e massimo utilizzo di materiali naturali. Il progetto si è svolto a distanza e ha richiesto 2 presenze (sopralluogo iniziale e conoscenza dei performer), il resto del tempo la supervisione è stata effettuata tramite videochiamate e messaggi whatsap.
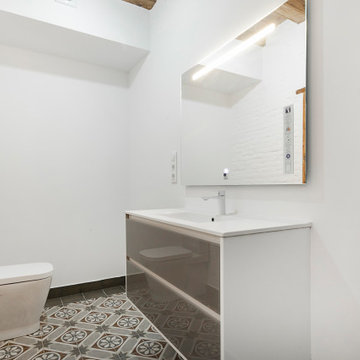
Design ideas for a small shabby-chic style bathroom in Other with ceramic flooring, an integrated sink, multi-coloured floors, a sliding door, a floating vanity unit and exposed beams.
Bathroom with a Sliding Door and Exposed Beams Ideas and Designs
3

 Shelves and shelving units, like ladder shelves, will give you extra space without taking up too much floor space. Also look for wire, wicker or fabric baskets, large and small, to store items under or next to the sink, or even on the wall.
Shelves and shelving units, like ladder shelves, will give you extra space without taking up too much floor space. Also look for wire, wicker or fabric baskets, large and small, to store items under or next to the sink, or even on the wall.  The sink, the mirror, shower and/or bath are the places where you might want the clearest and strongest light. You can use these if you want it to be bright and clear. Otherwise, you might want to look at some soft, ambient lighting in the form of chandeliers, short pendants or wall lamps. You could use accent lighting around your bath in the form to create a tranquil, spa feel, as well.
The sink, the mirror, shower and/or bath are the places where you might want the clearest and strongest light. You can use these if you want it to be bright and clear. Otherwise, you might want to look at some soft, ambient lighting in the form of chandeliers, short pendants or wall lamps. You could use accent lighting around your bath in the form to create a tranquil, spa feel, as well. 