Bathroom with a Sliding Door and Exposed Beams Ideas and Designs
Refine by:
Budget
Sort by:Popular Today
61 - 80 of 205 photos
Item 1 of 3
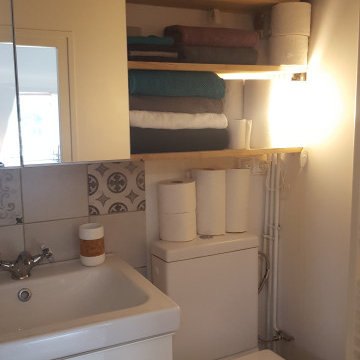
la salle de bain, très petite, a été optimisé et reste tout à fait confortable et jolie. J'ai utilisé chaque espace pour des rangements
Small scandi shower room bathroom in Paris with beaded cabinets, a one-piece toilet, white tiles, cement tiles, white walls, dark hardwood flooring, a vessel sink, a sliding door, a single sink, a floating vanity unit and exposed beams.
Small scandi shower room bathroom in Paris with beaded cabinets, a one-piece toilet, white tiles, cement tiles, white walls, dark hardwood flooring, a vessel sink, a sliding door, a single sink, a floating vanity unit and exposed beams.
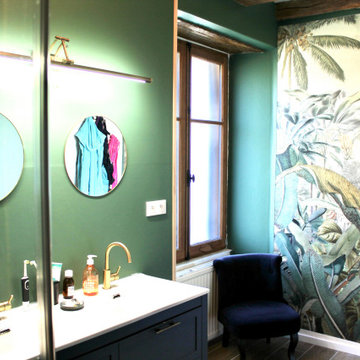
Décoration intérieure partielle d’une maison de 170m2 qui était auparavant une bibliothèque se trouvant dans le centre de Charentilly.
Suite à l’achat de la dernière partie de cette ancienne bibliothèque, les clients ont pu finir d’aménager la dernière partie des « combles » pour regrouper les enfants à l’étage, afin de récupérer l’ancienne chambre du petit dernier au rez-de-chaussée.
Le but était de réorganiser l’entrée, d’y ajouter des rangements et de créer un espace bureau que j’ai suggéré sous l’escalier, redécorer leur chambre qui était anciennement à leur fils, décorer les toilettes et redonner la fonction de salle d’eau qui servait de débarras en y intégrant une partie buanderie.
Les clients étant à court d’idées et perdus parmi plusieurs styles déco qu’ils aimaient chacun de leurs côtés, ils ont donc décidé de faire appel à mes services pour y trouver les solutions attendues et trouver les styles de décorations qui leurs correspondent à tous les deux.
Je vous laisse découvrir la nouvelle histoire que nous avons écrite pour cette maison de famille qui était anciennement la bibliothèque de Charentilly.
Les clients finissent progressivement les travaux.
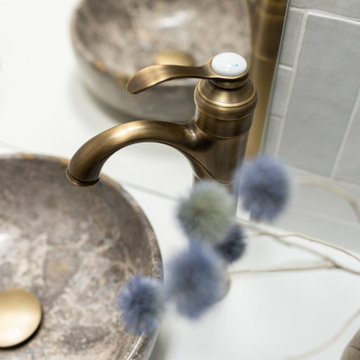
Salle de bain blanc et or : céramique effet zelliges, vasque en pierre polie et robinetterie rétro en laiton.
This is an example of a small grey and white shower room bathroom in Montpellier with white cabinets, a built-in shower, a two-piece toilet, white tiles, ceramic tiles, white walls, ceramic flooring, a vessel sink, laminate worktops, grey floors, a sliding door, white worktops, a single sink, a freestanding vanity unit and exposed beams.
This is an example of a small grey and white shower room bathroom in Montpellier with white cabinets, a built-in shower, a two-piece toilet, white tiles, ceramic tiles, white walls, ceramic flooring, a vessel sink, laminate worktops, grey floors, a sliding door, white worktops, a single sink, a freestanding vanity unit and exposed beams.
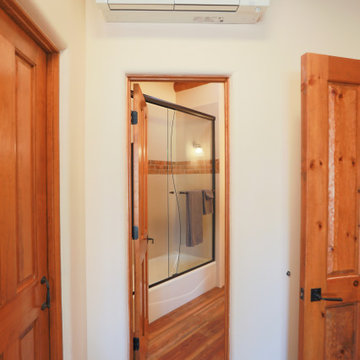
Small classic shower room bathroom in Albuquerque with a built in vanity unit, shaker cabinets, medium wood cabinets, a single sink, an alcove bath, a shower/bath combination, a one-piece toilet, beige tiles, wood-effect flooring, a pedestal sink, multi-coloured floors, a sliding door, white worktops, exposed beams and solid surface worktops.
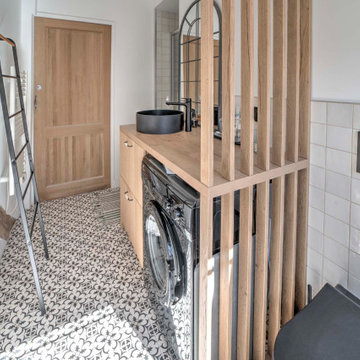
Rénovation complète d'une salle d'eau avec douche, meuble vasque, machine à laver, WC suspendu et placard sous pente.
Inspiration for a small modern shower room bathroom in Lyon with brown cabinets, an alcove shower, a wall mounted toilet, beige tiles, ceramic tiles, beige walls, cement flooring, a built-in sink, wooden worktops, black floors, a sliding door, brown worktops, a single sink and exposed beams.
Inspiration for a small modern shower room bathroom in Lyon with brown cabinets, an alcove shower, a wall mounted toilet, beige tiles, ceramic tiles, beige walls, cement flooring, a built-in sink, wooden worktops, black floors, a sliding door, brown worktops, a single sink and exposed beams.
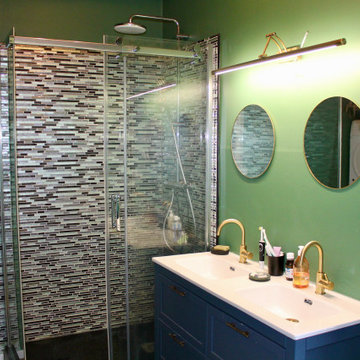
Décoration intérieure partielle d’une maison de 170m2 qui était auparavant une bibliothèque se trouvant dans le centre de Charentilly.
Suite à l’achat de la dernière partie de cette ancienne bibliothèque, les clients ont pu finir d’aménager la dernière partie des « combles » pour regrouper les enfants à l’étage, afin de récupérer l’ancienne chambre du petit dernier au rez-de-chaussée.
Le but était de réorganiser l’entrée, d’y ajouter des rangements et de créer un espace bureau que j’ai suggéré sous l’escalier, redécorer leur chambre qui était anciennement à leur fils, décorer les toilettes et redonner la fonction de salle d’eau qui servait de débarras en y intégrant une partie buanderie.
Les clients étant à court d’idées et perdus parmi plusieurs styles déco qu’ils aimaient chacun de leurs côtés, ils ont donc décidé de faire appel à mes services pour y trouver les solutions attendues et trouver les styles de décorations qui leurs correspondent à tous les deux.
Je vous laisse découvrir la nouvelle histoire que nous avons écrite pour cette maison de famille qui était anciennement la bibliothèque de Charentilly.
Les clients finissent progressivement les travaux.
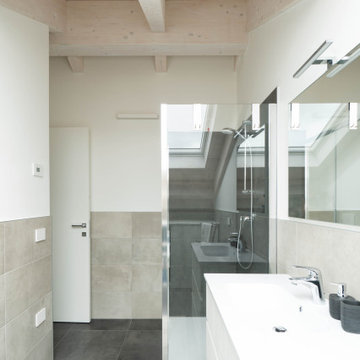
Large contemporary shower room bathroom in Venice with freestanding cabinets, white cabinets, a corner shower, a two-piece toilet, grey tiles, porcelain tiles, white walls, porcelain flooring, an integrated sink, solid surface worktops, black floors, a sliding door, white worktops, a single sink, a freestanding vanity unit and exposed beams.
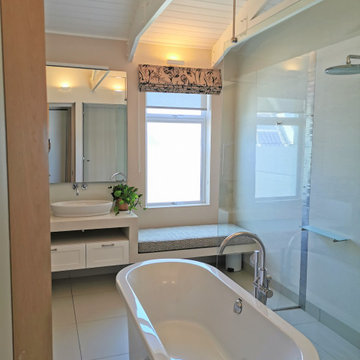
It’s all in the details...
In this guest bedroom at our Harold Ashwell project, Cheryl chose natural fabrics in neutral tones with accents of black and white.
Two different wall papers were used, one a grass cloth and one a printed black and white landscape that is a beautiful backdrop to the headboard.
The headboard is a stunning design upholstered in a textured material with piping detail and black embroidered centre trims. The bed base is upholstered in the same material as the headboard. Gorgeous lamps adorn the custom made bedside pedestals.
Luxurious blockout lined curtains dress the windows which keeps the early morning sun out when closed.
A black and white vogue framed print, a full length mirror and a comfy leather chair adds the finishing touches to this welcoming space. Every detail was well considered and thought through.
The en-suite perfectly rounds off this guest bedroom.
Any visitor would love this bedroom.
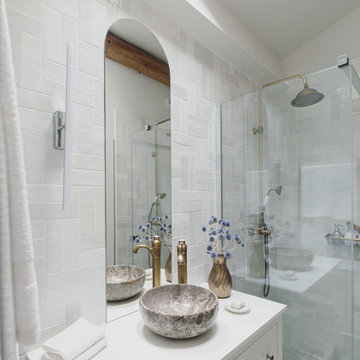
Salle de bain blanc, or et pierre : faïence effet zelliges, vasque en pierre polie, robinetterie rétro en laiton.
Photo of a small grey and white shower room bathroom in Montpellier with white cabinets, a built-in shower, a two-piece toilet, white tiles, ceramic tiles, white walls, ceramic flooring, a vessel sink, laminate worktops, grey floors, a sliding door, white worktops, a single sink, a freestanding vanity unit and exposed beams.
Photo of a small grey and white shower room bathroom in Montpellier with white cabinets, a built-in shower, a two-piece toilet, white tiles, ceramic tiles, white walls, ceramic flooring, a vessel sink, laminate worktops, grey floors, a sliding door, white worktops, a single sink, a freestanding vanity unit and exposed beams.
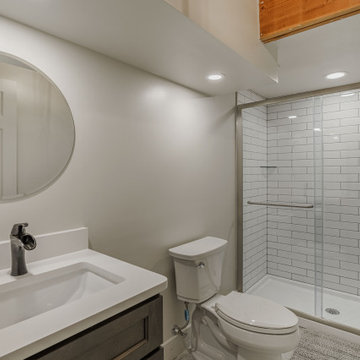
Call it what you want: a man cave, kid corner, or a party room, a basement is always a space in a home where the imagination can take liberties. Phase One accentuated the clients' wishes for an industrial lower level complete with sealed flooring, a full kitchen and bathroom and plenty of open area to let loose.
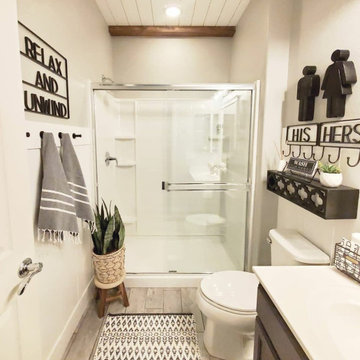
Transforming this builder-grade bathroom into a custom look and feel.
Inspiration for a rural bathroom in Las Vegas with grey walls, ceramic flooring, a sliding door, exposed beams and tongue and groove walls.
Inspiration for a rural bathroom in Las Vegas with grey walls, ceramic flooring, a sliding door, exposed beams and tongue and groove walls.
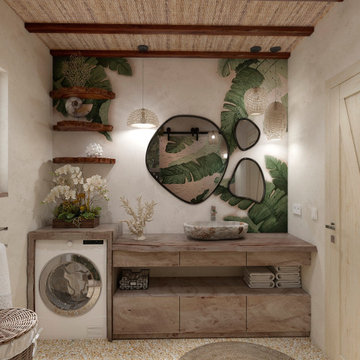
Medium sized bohemian bathroom in Moscow with flat-panel cabinets, brown cabinets, a one-piece toilet, multi-coloured tiles, beige walls, pebble tile flooring, a built-in sink, wooden worktops, beige floors, a sliding door, brown worktops, a laundry area, a single sink, a freestanding vanity unit and exposed beams.
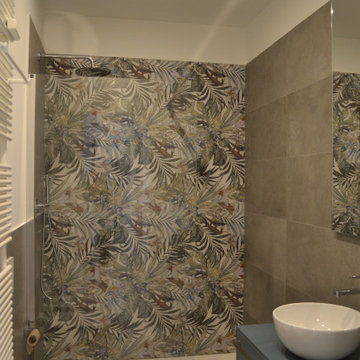
This is an example of an expansive industrial ensuite bathroom in Other with beaded cabinets, a built-in shower, a wall mounted toilet, grey tiles, porcelain tiles, multi-coloured walls, porcelain flooring, a vessel sink, grey floors, a sliding door, a single sink, a floating vanity unit and exposed beams.
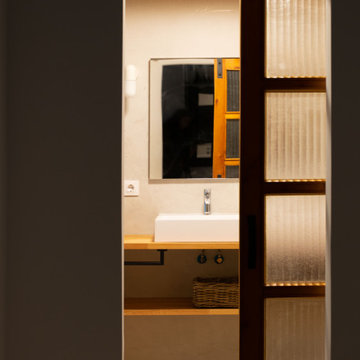
Cuarto de baño en suite, con baldosa hidráulica y puerta corredera, todo recuperado del propio barrio. Bancada de contrachapado con lavabo sobre-encimera. Paredes de spatolato en tonos grises-beiges. Sanitario y accesorios en color blanco.
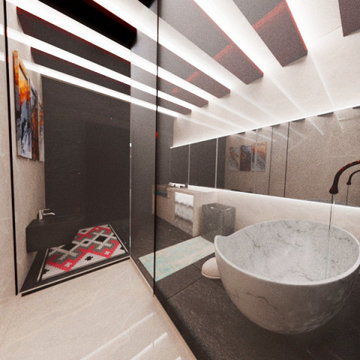
Ванная комната, срок реализации проекта был 1 день, очень быстрые рендеры. Использованы современные решения для осуществления данного проекта
Medium sized contemporary ensuite wet room bathroom in Other with beige cabinets, a freestanding bath, a bidet, beige tiles, porcelain tiles, beige walls, ceramic flooring, a vessel sink, marble worktops, black floors, a sliding door, beige worktops, a wall niche, a single sink, exposed beams and panelled walls.
Medium sized contemporary ensuite wet room bathroom in Other with beige cabinets, a freestanding bath, a bidet, beige tiles, porcelain tiles, beige walls, ceramic flooring, a vessel sink, marble worktops, black floors, a sliding door, beige worktops, a wall niche, a single sink, exposed beams and panelled walls.
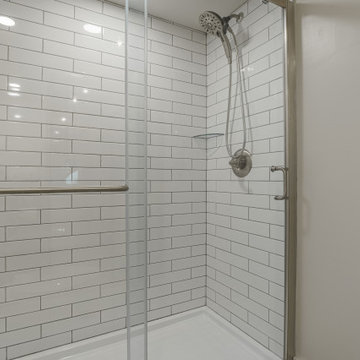
Call it what you want: a man cave, kid corner, or a party room, a basement is always a space in a home where the imagination can take liberties. Phase One accentuated the clients' wishes for an industrial lower level complete with sealed flooring, a full kitchen and bathroom and plenty of open area to let loose.
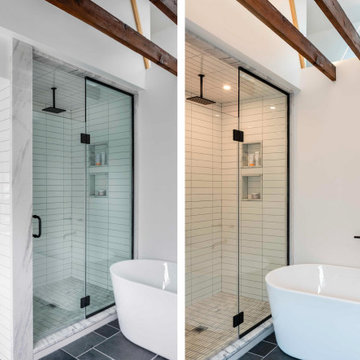
This is an example of a medium sized contemporary ensuite wet room bathroom in Boston with flat-panel cabinets, light wood cabinets, a freestanding bath, a one-piece toilet, white tiles, ceramic tiles, white walls, porcelain flooring, a submerged sink, marble worktops, grey floors, a sliding door, white worktops, double sinks, a built in vanity unit and exposed beams.
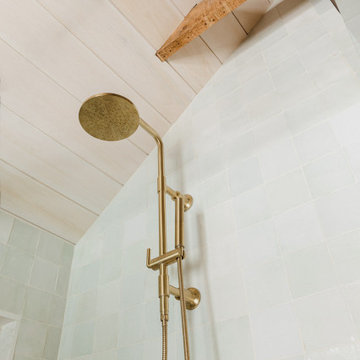
Photo of a small traditional ensuite bathroom in Ottawa with beaded cabinets, light wood cabinets, an alcove shower, a one-piece toilet, blue tiles, white walls, medium hardwood flooring, a submerged sink, engineered stone worktops, beige floors, a sliding door, white worktops, a single sink, a built in vanity unit and exposed beams.
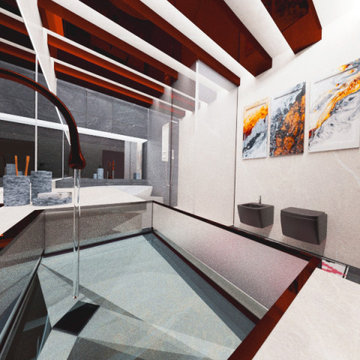
Ванная комната, срок реализации проекта был 1 день, очень быстрые рендеры. Использованы современные решения для осуществления данного проекта
Inspiration for a medium sized contemporary ensuite wet room bathroom in Other with beige cabinets, a freestanding bath, a bidet, beige tiles, porcelain tiles, beige walls, ceramic flooring, a vessel sink, marble worktops, black floors, a sliding door, beige worktops, a wall niche, a single sink, exposed beams and panelled walls.
Inspiration for a medium sized contemporary ensuite wet room bathroom in Other with beige cabinets, a freestanding bath, a bidet, beige tiles, porcelain tiles, beige walls, ceramic flooring, a vessel sink, marble worktops, black floors, a sliding door, beige worktops, a wall niche, a single sink, exposed beams and panelled walls.
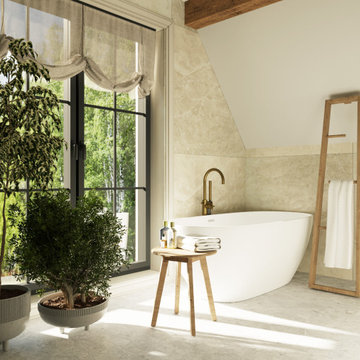
Villa unifamiliare ad Amburgo. Cosa è stato fatto: Ricostruzione completa e riprogettazione di tutti i locali inclusi: un ingresso, un ampio soggiorno, 2 camere per bambini con bagni e spogliatoi individuali, un ufficio domestico per due adulti, una camera matrimonio con una guardaroba grande adiacente e un ampio bagno, spazio per lo sport e lo yoga, una cucina molto luminosa e adiacente con sala da pranzo più ripostiglio, сamera per gli ospiti con angolo cottura privato, spogliatoio e bagno, cantine e un garage di 2 macchine. Lo stile richiesto è stato definito come un classico moderno semplificato con pochi dettagli e massimo utilizzo di materiali naturali. Il progetto si è svolto a distanza e ha richiesto 2 presenze (sopralluogo iniziale e conoscenza dei performer), il resto del tempo la supervisione è stata effettuata tramite videochiamate e messaggi whatsap.
Villa unifamiliare ad Amburgo. Cosa è stato fatto: Ricostruzione completa e riprogettazione di tutti i locali inclusi: un ingresso, un ampio soggiorno, 2 camere per bambini con bagni e spogliatoi individuali, un ufficio domestico per due adulti, una camera matrimonio con una guardaroba grande adiacente e un ampio bagno, spazio per lo sport e lo yoga, una cucina molto luminosa e adiacente con sala da pranzo più ripostiglio, сamera per gli ospiti con angolo cottura privato, spogliatoio e bagno, cantine e un garage di 2 macchine. Lo stile richiesto è stato definito come un classico moderno semplificato con pochi dettagli e massimo utilizzo di materiali naturali. Il progetto si è svolto a distanza e ha richiesto 2 presenze (sopralluogo iniziale e conoscenza dei performer), il resto del tempo la supervisione è stata effettuata tramite videochiamate e messaggi whatsap.
Bathroom with a Sliding Door and Exposed Beams Ideas and Designs
4

 Shelves and shelving units, like ladder shelves, will give you extra space without taking up too much floor space. Also look for wire, wicker or fabric baskets, large and small, to store items under or next to the sink, or even on the wall.
Shelves and shelving units, like ladder shelves, will give you extra space without taking up too much floor space. Also look for wire, wicker or fabric baskets, large and small, to store items under or next to the sink, or even on the wall.  The sink, the mirror, shower and/or bath are the places where you might want the clearest and strongest light. You can use these if you want it to be bright and clear. Otherwise, you might want to look at some soft, ambient lighting in the form of chandeliers, short pendants or wall lamps. You could use accent lighting around your bath in the form to create a tranquil, spa feel, as well.
The sink, the mirror, shower and/or bath are the places where you might want the clearest and strongest light. You can use these if you want it to be bright and clear. Otherwise, you might want to look at some soft, ambient lighting in the form of chandeliers, short pendants or wall lamps. You could use accent lighting around your bath in the form to create a tranquil, spa feel, as well. 