Bathroom with a Submerged Bath and an Open Shower Ideas and Designs
Refine by:
Budget
Sort by:Popular Today
161 - 180 of 1,844 photos
Item 1 of 3

This beautiful French Provincial home is set on 10 acres, nestled perfectly in the oak trees. The original home was built in 1974 and had two large additions added; a great room in 1990 and a main floor master suite in 2001. This was my dream project: a full gut renovation of the entire 4,300 square foot home! I contracted the project myself, and we finished the interior remodel in just six months. The exterior received complete attention as well. The 1970s mottled brown brick went white to completely transform the look from dated to classic French. Inside, walls were removed and doorways widened to create an open floor plan that functions so well for everyday living as well as entertaining. The white walls and white trim make everything new, fresh and bright. It is so rewarding to see something old transformed into something new, more beautiful and more functional.

Rénovation et décoration d’une maison de 250 m2 pour une famille d’esthètes
Les points forts :
- Fluidité de la circulation malgré la création d'espaces de vie distincts
- Harmonie entre les objets personnels et les matériaux de qualité
- Perspectives créées à tous les coins de la maison
Crédit photo © Bertrand Fompeyrine

Thomas Leclerc
Design ideas for a medium sized scandinavian ensuite bathroom in Paris with light wood cabinets, blue tiles, white walls, a vessel sink, wooden worktops, multi-coloured floors, an open shower, a submerged bath, a built-in shower, terracotta tiles, terrazzo flooring, brown worktops and flat-panel cabinets.
Design ideas for a medium sized scandinavian ensuite bathroom in Paris with light wood cabinets, blue tiles, white walls, a vessel sink, wooden worktops, multi-coloured floors, an open shower, a submerged bath, a built-in shower, terracotta tiles, terrazzo flooring, brown worktops and flat-panel cabinets.
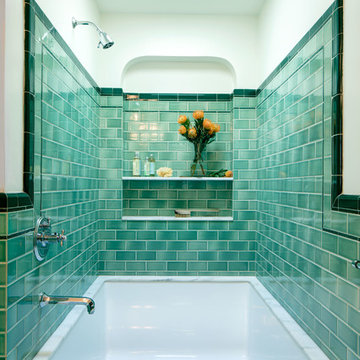
We chose a deep soaking tub for the master bathroom. All of the tile is new, from B&W Tile in Los Angeles. The tub deck is marble. The skylight was added to bathe the space in natural light. Fixtures from Cal Faucets.
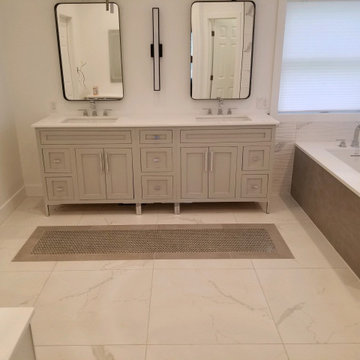
Danielle McKean from @VonTobelValpo designed this modern, inviting master bath using large floor tiles from Happy Floors in Statuario & a custom inset made of stainless steel penny tiles from Mango. These features were also used on the tub & wall tile. Schluter®-DITRA-HEAT was installed under the tile to keep feet toasty in winter. Dark trim & a chandelier tie it all together. Inspired by this look? Visit our website to schedule a bathroom design consultation!

Photo of a large contemporary ensuite bathroom in DC Metro with flat-panel cabinets, grey cabinets, a submerged bath, a walk-in shower, a one-piece toilet, grey walls, porcelain flooring, a submerged sink, engineered stone worktops, grey floors, an open shower and grey worktops.

Photo of a large rural ensuite bathroom in San Francisco with shaker cabinets, dark wood cabinets, a submerged bath, a built-in shower, grey tiles, grey walls, a submerged sink, grey floors, an open shower, a one-piece toilet, ceramic tiles, engineered stone worktops and porcelain flooring.
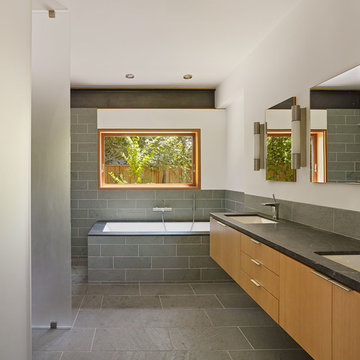
Design ideas for a modern bathroom in San Francisco with flat-panel cabinets, medium wood cabinets, a submerged bath, grey tiles, white walls, a submerged sink, an open shower and grey worktops.
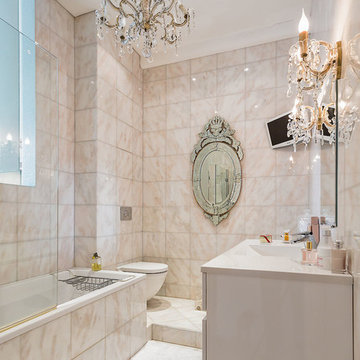
Design ideas for a contemporary ensuite bathroom in Moscow with a submerged bath, a shower/bath combination, a wall mounted toilet, beige tiles, pink tiles, beige walls, an integrated sink and an open shower.
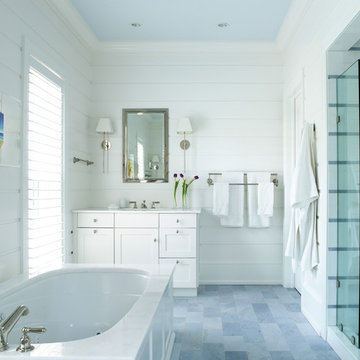
Medium sized coastal ensuite bathroom in Miami with shaker cabinets, white cabinets, an alcove shower, white walls, a submerged bath and an open shower.
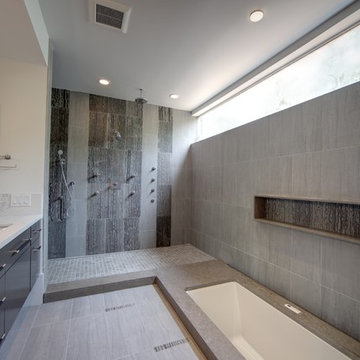
EmoMedia
Large modern ensuite bathroom in Houston with a submerged sink, a submerged bath, a walk-in shower, an open shower, flat-panel cabinets, black cabinets, grey tiles, stone tiles, porcelain flooring, engineered stone worktops and grey floors.
Large modern ensuite bathroom in Houston with a submerged sink, a submerged bath, a walk-in shower, an open shower, flat-panel cabinets, black cabinets, grey tiles, stone tiles, porcelain flooring, engineered stone worktops and grey floors.
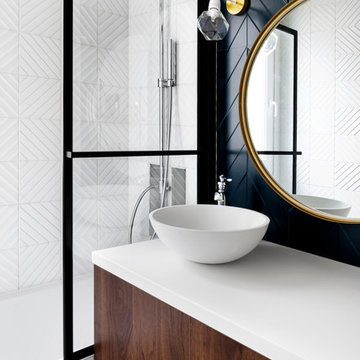
Juliette Jem
This is an example of a medium sized contemporary ensuite bathroom in Paris with a shower/bath combination, white worktops, flat-panel cabinets, medium wood cabinets, a submerged bath, a vessel sink, an open shower, blue tiles, ceramic tiles, white walls and ceramic flooring.
This is an example of a medium sized contemporary ensuite bathroom in Paris with a shower/bath combination, white worktops, flat-panel cabinets, medium wood cabinets, a submerged bath, a vessel sink, an open shower, blue tiles, ceramic tiles, white walls and ceramic flooring.
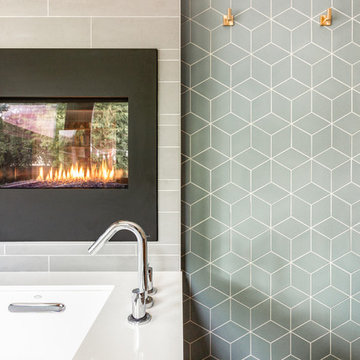
Remodel and addition to a midcentury modern ranch house.
credits:
design: Matthew O. Daby - m.o.daby design
interior design: Angela Mechaley - m.o.daby design
construction: ClarkBuilt
structural engineer: Willamette Building Solutions
photography: Crosby Dove

Calacatta shower and Master bath
Inspiration for a large contemporary ensuite bathroom in Portland with open cabinets, light wood cabinets, a walk-in shower, black and white tiles, marble tiles, green walls, marble flooring, an integrated sink, marble worktops, a submerged bath and an open shower.
Inspiration for a large contemporary ensuite bathroom in Portland with open cabinets, light wood cabinets, a walk-in shower, black and white tiles, marble tiles, green walls, marble flooring, an integrated sink, marble worktops, a submerged bath and an open shower.

A revised window layout allowed us to create a separate toilet room and a large wet room, incorporating a 5′ x 5′ shower area with a built-in undermount air tub. The shower has every feature the homeowners wanted, including a large rain head, separate shower head and handheld for specific temperatures and multiple users. In lieu of a free-standing tub, the undermount installation created a clean built-in feel and gave the opportunity for extra features like the air bubble option and two custom niches.

Our Austin studio decided to go bold with this project by ensuring that each space had a unique identity in the Mid-Century Modern style bathroom, butler's pantry, and mudroom. We covered the bathroom walls and flooring with stylish beige and yellow tile that was cleverly installed to look like two different patterns. The mint cabinet and pink vanity reflect the mid-century color palette. The stylish knobs and fittings add an extra splash of fun to the bathroom.
The butler's pantry is located right behind the kitchen and serves multiple functions like storage, a study area, and a bar. We went with a moody blue color for the cabinets and included a raw wood open shelf to give depth and warmth to the space. We went with some gorgeous artistic tiles that create a bold, intriguing look in the space.
In the mudroom, we used siding materials to create a shiplap effect to create warmth and texture – a homage to the classic Mid-Century Modern design. We used the same blue from the butler's pantry to create a cohesive effect. The large mint cabinets add a lighter touch to the space.
---
Project designed by the Atomic Ranch featured modern designers at Breathe Design Studio. From their Austin design studio, they serve an eclectic and accomplished nationwide clientele including in Palm Springs, LA, and the San Francisco Bay Area.
For more about Breathe Design Studio, see here: https://www.breathedesignstudio.com/
To learn more about this project, see here: https://www.breathedesignstudio.com/atomic-ranch

This incredible design + build remodel completely transformed this from a builders basic master bath to a destination spa! Floating vanity with dressing area, large format tiles behind the luxurious bath, walk in curbless shower with linear drain. This bathroom is truly fit for relaxing in luxurious comfort.
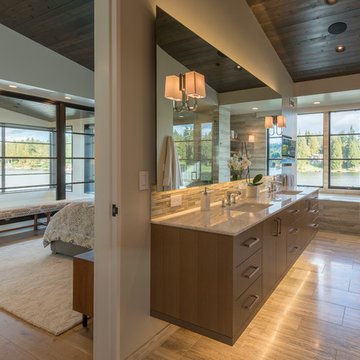
Master bath. Photography by Lucas Henning.
Photo of a large contemporary ensuite bathroom in Seattle with flat-panel cabinets, brown cabinets, a submerged bath, a walk-in shower, a one-piece toilet, white tiles, porcelain tiles, white walls, porcelain flooring, a submerged sink, granite worktops, beige floors, an open shower and beige worktops.
Photo of a large contemporary ensuite bathroom in Seattle with flat-panel cabinets, brown cabinets, a submerged bath, a walk-in shower, a one-piece toilet, white tiles, porcelain tiles, white walls, porcelain flooring, a submerged sink, granite worktops, beige floors, an open shower and beige worktops.
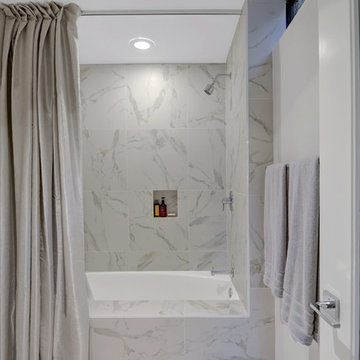
1. The existing American Standard Cast Iron Tub was refinished; new Grohe fixtures were added. The walls in the wet area were clad in large format porcelain with 1/16" joints and the tile mop board is recessed into the drywall.
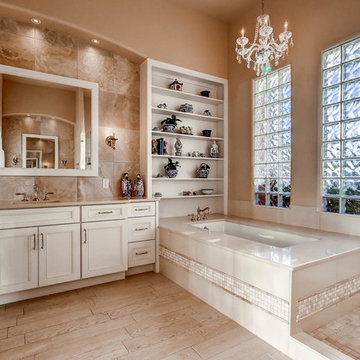
A large beautiful bathroom remodel with lots of natural light.
Design ideas for a large classic ensuite bathroom in Phoenix with a submerged bath, a walk-in shower, beige tiles, beige walls, porcelain flooring, a submerged sink, quartz worktops, recessed-panel cabinets and an open shower.
Design ideas for a large classic ensuite bathroom in Phoenix with a submerged bath, a walk-in shower, beige tiles, beige walls, porcelain flooring, a submerged sink, quartz worktops, recessed-panel cabinets and an open shower.
Bathroom with a Submerged Bath and an Open Shower Ideas and Designs
9

 Shelves and shelving units, like ladder shelves, will give you extra space without taking up too much floor space. Also look for wire, wicker or fabric baskets, large and small, to store items under or next to the sink, or even on the wall.
Shelves and shelving units, like ladder shelves, will give you extra space without taking up too much floor space. Also look for wire, wicker or fabric baskets, large and small, to store items under or next to the sink, or even on the wall.  The sink, the mirror, shower and/or bath are the places where you might want the clearest and strongest light. You can use these if you want it to be bright and clear. Otherwise, you might want to look at some soft, ambient lighting in the form of chandeliers, short pendants or wall lamps. You could use accent lighting around your bath in the form to create a tranquil, spa feel, as well.
The sink, the mirror, shower and/or bath are the places where you might want the clearest and strongest light. You can use these if you want it to be bright and clear. Otherwise, you might want to look at some soft, ambient lighting in the form of chandeliers, short pendants or wall lamps. You could use accent lighting around your bath in the form to create a tranquil, spa feel, as well. 