Bathroom with a Submerged Bath and an Open Shower Ideas and Designs
Refine by:
Budget
Sort by:Popular Today
1 - 20 of 1,835 photos
Item 1 of 3
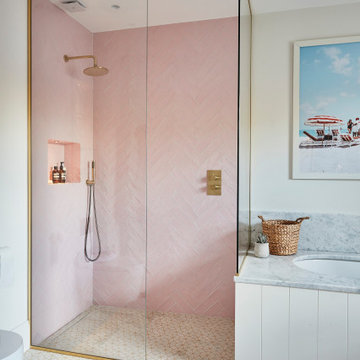
Photo of a beach style bathroom in London with a submerged bath, a corner shower, pink tiles and an open shower.

This incredible design + build remodel completely transformed this from a builders basic master bath to a destination spa! Floating vanity with dressing area, large format tiles behind the luxurious bath, walk in curbless shower with linear drain. This bathroom is truly fit for relaxing in luxurious comfort.

Photo of a small midcentury ensuite half tiled bathroom in San Francisco with a submerged bath, a two-piece toilet, white tiles, ceramic tiles, cement flooring, white floors, flat-panel cabinets, light wood cabinets, a shower/bath combination, white walls, an integrated sink, an open shower, white worktops, a wall niche, a single sink and a floating vanity unit.

Photos: Ed Gohlich
This is an example of a large modern ensuite bathroom in San Diego with flat-panel cabinets, a submerged bath, a walk-in shower, grey tiles, stone tiles, white walls, concrete flooring, a submerged sink, engineered stone worktops, grey floors, an open shower and black worktops.
This is an example of a large modern ensuite bathroom in San Diego with flat-panel cabinets, a submerged bath, a walk-in shower, grey tiles, stone tiles, white walls, concrete flooring, a submerged sink, engineered stone worktops, grey floors, an open shower and black worktops.

The architecture of this mid-century ranch in Portland’s West Hills oozes modernism’s core values. We wanted to focus on areas of the home that didn’t maximize the architectural beauty. The Client—a family of three, with Lucy the Great Dane, wanted to improve what was existing and update the kitchen and Jack and Jill Bathrooms, add some cool storage solutions and generally revamp the house.
We totally reimagined the entry to provide a “wow” moment for all to enjoy whilst entering the property. A giant pivot door was used to replace the dated solid wood door and side light.
We designed and built new open cabinetry in the kitchen allowing for more light in what was a dark spot. The kitchen got a makeover by reconfiguring the key elements and new concrete flooring, new stove, hood, bar, counter top, and a new lighting plan.
Our work on the Humphrey House was featured in Dwell Magazine.

Kaplan Architects, AIA
Location: San Francisco, CA, USA
This project was the third remodel for this client which involved a complete reorganization and renovation of their existing master bathroom. We were hired evaluate the existing layout of the space, take measures in the redesign to mitigate a persistent leak in the space below the bathroom, and develop a complete and detailed interior design of the remodeled bathroom. The client was also interested in develop any aging in place measures we could implement with the new design changes. We developed a new layout which reorganized the space. The project includes a separate tub and walk in shower area. We created various storage areas which included custom built in medicine cabinets, storage over the wall hung toilet, and a vanity cabinet custom designed for the new space. We also developed the lighting design for the renovated space which included custom lighting between the mirror areas above the vanity.
General Contractor: L Cabral Construction, San Francisco, CA
Mitch Shenker Photography

Photo of a large mediterranean ensuite bathroom in San Francisco with recessed-panel cabinets, white cabinets, a submerged bath, a corner shower, beige tiles, travertine tiles, beige walls, travertine flooring, a submerged sink, quartz worktops, beige floors, an open shower and beige worktops.
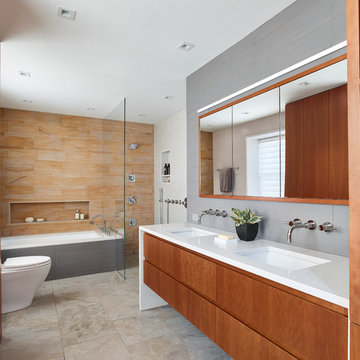
A large custom cherry double-vanity and matching custom millwork provide ample storage for the client as well as add a warmth to the space. A recessed medicine cabinet with custom matching frame adds to the storage and provides a hint of the views and natural light from the windows. © Jeffrey Totaro, photographer
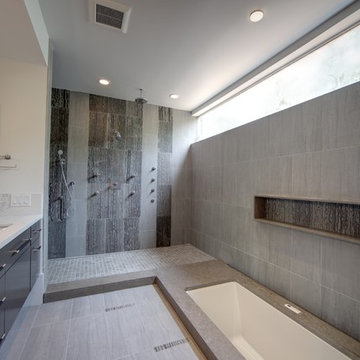
EmoMedia
Large modern ensuite bathroom in Houston with a submerged sink, a submerged bath, a walk-in shower, an open shower, flat-panel cabinets, black cabinets, grey tiles, stone tiles, porcelain flooring, engineered stone worktops and grey floors.
Large modern ensuite bathroom in Houston with a submerged sink, a submerged bath, a walk-in shower, an open shower, flat-panel cabinets, black cabinets, grey tiles, stone tiles, porcelain flooring, engineered stone worktops and grey floors.

Photo of a medium sized contemporary ensuite bathroom in Paris with open cabinets, wooden worktops, brown floors, light wood cabinets, a submerged bath, a shower/bath combination, a two-piece toilet, blue tiles, cement tiles, blue walls, light hardwood flooring, a trough sink and an open shower.
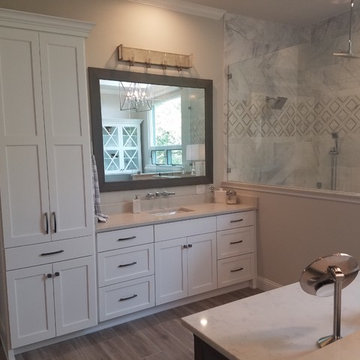
Large classic ensuite bathroom in Dallas with recessed-panel cabinets, white cabinets, a submerged bath, a walk-in shower, a two-piece toilet, white tiles, marble tiles, beige walls, ceramic flooring, a submerged sink, engineered stone worktops and an open shower.
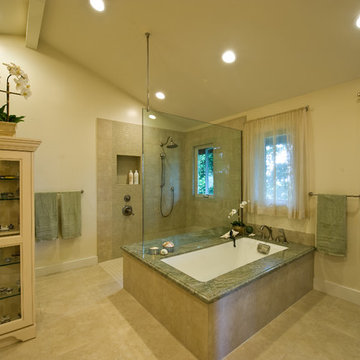
Design ideas for a large traditional ensuite bathroom in Hawaii with granite worktops, a submerged bath, a walk-in shower, beige walls, travertine flooring, beige floors, recessed-panel cabinets, beige cabinets, beige tiles, a submerged sink and an open shower.

Bright yellow towels pop against the greys and whites of this master bath tub and shower. Large marble tiles with rich grey veining make up the walls and are accented with a single mosaic feature strip of the same material. Natural light floods the space via a leaded glass window. The same rich marble continues on in the form of 2x2 tiles creating the shower floor and ceiling. Modern polished chrome shower and tub fittings, coupled with a Thassos marble tub deck, complement the neutral grey color palette.

Photo of a large contemporary ensuite bathroom in DC Metro with flat-panel cabinets, grey cabinets, a submerged bath, a walk-in shower, a one-piece toilet, grey walls, porcelain flooring, a submerged sink, engineered stone worktops, grey floors, an open shower and grey worktops.

Transformation d'un salle de bains pour adolescents. On déplace une baignoire encombrante pour permettre la création d'une douche.
Le coin baignoire se fait plus petit, pour gagner beaucoup plus d'espace.
Style intemporel et élégant. Meuble suspendu avec plan en marbre noir. Faience murale XXL.

Our Austin studio decided to go bold with this project by ensuring that each space had a unique identity in the Mid-Century Modern style bathroom, butler's pantry, and mudroom. We covered the bathroom walls and flooring with stylish beige and yellow tile that was cleverly installed to look like two different patterns. The mint cabinet and pink vanity reflect the mid-century color palette. The stylish knobs and fittings add an extra splash of fun to the bathroom.
The butler's pantry is located right behind the kitchen and serves multiple functions like storage, a study area, and a bar. We went with a moody blue color for the cabinets and included a raw wood open shelf to give depth and warmth to the space. We went with some gorgeous artistic tiles that create a bold, intriguing look in the space.
In the mudroom, we used siding materials to create a shiplap effect to create warmth and texture – a homage to the classic Mid-Century Modern design. We used the same blue from the butler's pantry to create a cohesive effect. The large mint cabinets add a lighter touch to the space.
---
Project designed by the Atomic Ranch featured modern designers at Breathe Design Studio. From their Austin design studio, they serve an eclectic and accomplished nationwide clientele including in Palm Springs, LA, and the San Francisco Bay Area.
For more about Breathe Design Studio, see here: https://www.breathedesignstudio.com/
To learn more about this project, see here: https://www.breathedesignstudio.com/atomic-ranch
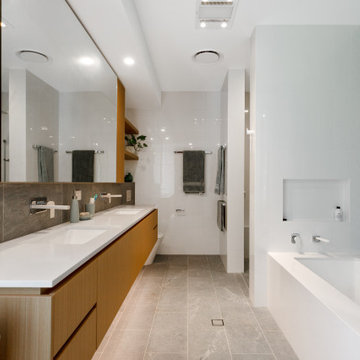
Photo of a contemporary ensuite bathroom in Brisbane with light wood cabinets, a submerged bath, an alcove shower, a wall mounted toilet, grey tiles, porcelain tiles, grey walls, porcelain flooring, a submerged sink, engineered stone worktops, grey floors, an open shower, white worktops, a shower bench, double sinks, a floating vanity unit and flat-panel cabinets.

Marble slabs on both the floor and shower walls take this sumptuous all-white bathroom to the next level. The existing peek-a-boo window frames the San Francisco bay view. The custom built-in cabinetry with a pretty vanity and ample mirrors allow for perfect makeup application. The bespoke fixtures complete the look.
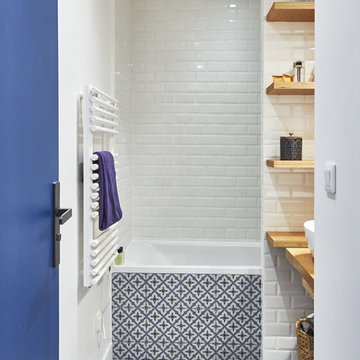
This is an example of a small midcentury ensuite bathroom in Paris with a submerged bath, a two-piece toilet, white tiles, metro tiles, white walls, cement flooring, a built-in sink, wooden worktops, blue floors and an open shower.
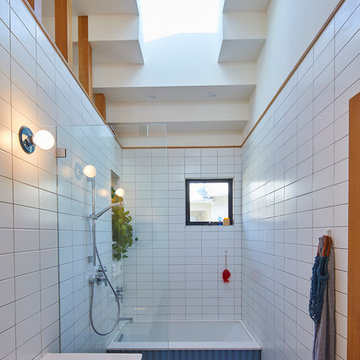
Contemporary bathroom in Los Angeles with flat-panel cabinets, medium wood cabinets, a submerged bath, a built-in shower, white tiles, metro tiles, white walls, a console sink, blue floors and an open shower.
Bathroom with a Submerged Bath and an Open Shower Ideas and Designs
1

 Shelves and shelving units, like ladder shelves, will give you extra space without taking up too much floor space. Also look for wire, wicker or fabric baskets, large and small, to store items under or next to the sink, or even on the wall.
Shelves and shelving units, like ladder shelves, will give you extra space without taking up too much floor space. Also look for wire, wicker or fabric baskets, large and small, to store items under or next to the sink, or even on the wall.  The sink, the mirror, shower and/or bath are the places where you might want the clearest and strongest light. You can use these if you want it to be bright and clear. Otherwise, you might want to look at some soft, ambient lighting in the form of chandeliers, short pendants or wall lamps. You could use accent lighting around your bath in the form to create a tranquil, spa feel, as well.
The sink, the mirror, shower and/or bath are the places where you might want the clearest and strongest light. You can use these if you want it to be bright and clear. Otherwise, you might want to look at some soft, ambient lighting in the form of chandeliers, short pendants or wall lamps. You could use accent lighting around your bath in the form to create a tranquil, spa feel, as well. 