Bathroom with a Timber Clad Ceiling and Brick Walls Ideas and Designs
Refine by:
Budget
Sort by:Popular Today
1 - 10 of 10 photos
Item 1 of 3

Master Bathroom Remodel
Design ideas for a medium sized classic ensuite wet room bathroom in Orange County with flat-panel cabinets, white cabinets, a freestanding bath, a one-piece toilet, grey tiles, cement tiles, grey walls, ceramic flooring, a wall-mounted sink, granite worktops, multi-coloured floors, a sliding door, white worktops, a shower bench, double sinks, a freestanding vanity unit, a timber clad ceiling and brick walls.
Design ideas for a medium sized classic ensuite wet room bathroom in Orange County with flat-panel cabinets, white cabinets, a freestanding bath, a one-piece toilet, grey tiles, cement tiles, grey walls, ceramic flooring, a wall-mounted sink, granite worktops, multi-coloured floors, a sliding door, white worktops, a shower bench, double sinks, a freestanding vanity unit, a timber clad ceiling and brick walls.
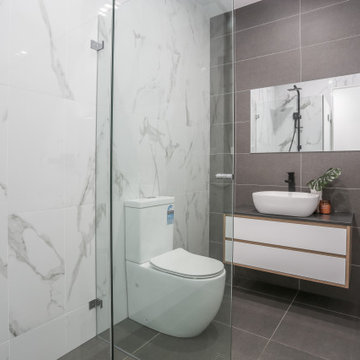
Photo of a medium sized modern ensuite bathroom in Sydney with flat-panel cabinets, light wood cabinets, a corner shower, a bidet, white tiles, porcelain tiles, white walls, ceramic flooring, a vessel sink, engineered stone worktops, grey floors, a hinged door, grey worktops, a wall niche, a single sink, a floating vanity unit, a timber clad ceiling and brick walls.
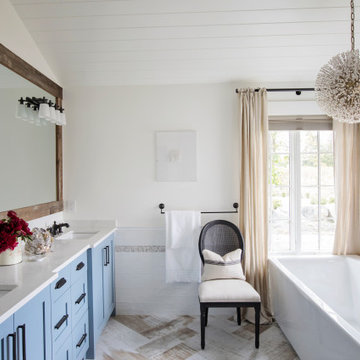
Inspiration for a farmhouse bathroom in Other with blue cabinets, a freestanding bath, double sinks, a built in vanity unit, brick walls, shaker cabinets, white tiles, white walls, a submerged sink, beige floors, white worktops, a timber clad ceiling and a vaulted ceiling.
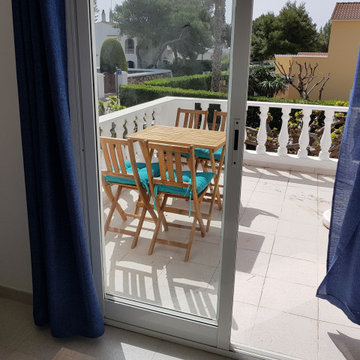
Reforma integral apartamento 1º Derecha
Design ideas for a medium sized contemporary ensuite wet room bathroom in Other with freestanding cabinets, white cabinets, a one-piece toilet, grey tiles, mosaic tiles, grey walls, porcelain flooring, an integrated sink, laminate worktops, grey floors, an open shower, white worktops, an enclosed toilet, a single sink, a freestanding vanity unit, a timber clad ceiling and brick walls.
Design ideas for a medium sized contemporary ensuite wet room bathroom in Other with freestanding cabinets, white cabinets, a one-piece toilet, grey tiles, mosaic tiles, grey walls, porcelain flooring, an integrated sink, laminate worktops, grey floors, an open shower, white worktops, an enclosed toilet, a single sink, a freestanding vanity unit, a timber clad ceiling and brick walls.
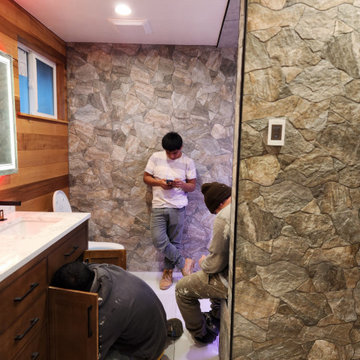
Design ideas for a large modern ensuite bathroom in San Francisco with shaker cabinets, a walk-in shower, a bidet, brown tiles, stone tiles, white walls, ceramic flooring, a submerged sink, quartz worktops, white floors, a hinged door, white worktops, a shower bench, double sinks, a freestanding vanity unit, a timber clad ceiling and brick walls.
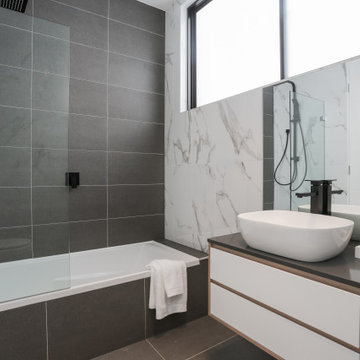
This is an example of a medium sized modern family bathroom in Sydney with flat-panel cabinets, light wood cabinets, a submerged bath, a shower/bath combination, a bidet, white tiles, porcelain tiles, white walls, ceramic flooring, a vessel sink, engineered stone worktops, grey floors, an open shower, grey worktops, a wall niche, double sinks, a floating vanity unit, a timber clad ceiling and brick walls.
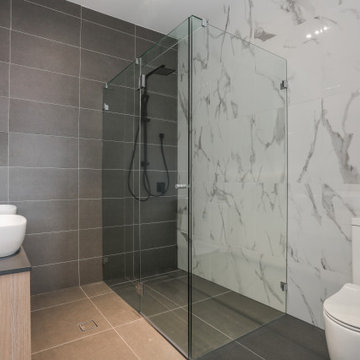
Inspiration for a large modern ensuite bathroom in Sydney with flat-panel cabinets, light wood cabinets, a corner shower, a bidet, white tiles, porcelain tiles, white walls, ceramic flooring, a vessel sink, engineered stone worktops, grey floors, a hinged door, grey worktops, a wall niche, double sinks, a built in vanity unit, a timber clad ceiling and brick walls.
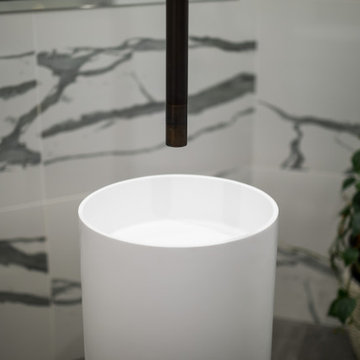
Photo of an expansive classic ensuite bathroom in Sydney with white cabinets, a freestanding bath, a walk-in shower, a bidet, multi-coloured tiles, marble tiles, white walls, ceramic flooring, a vessel sink, marble worktops, grey floors, an open shower, white worktops, an enclosed toilet, a single sink, a freestanding vanity unit, a timber clad ceiling and brick walls.
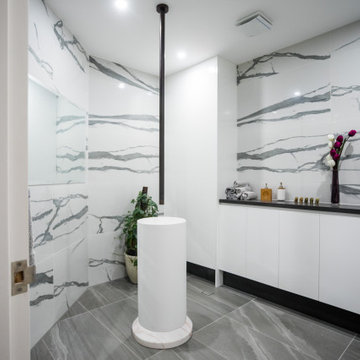
Expansive modern ensuite bathroom in Sydney with flat-panel cabinets, white cabinets, a freestanding bath, a walk-in shower, a wall mounted toilet, multi-coloured tiles, marble tiles, white walls, ceramic flooring, a vessel sink, engineered stone worktops, grey floors, an open shower, white worktops, an enclosed toilet, a single sink, a freestanding vanity unit, a timber clad ceiling and brick walls.
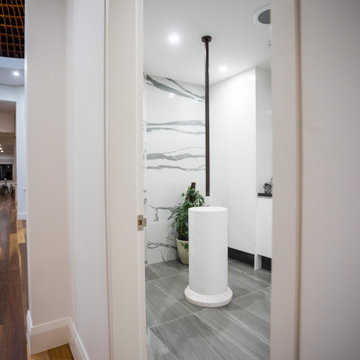
Photo of an expansive modern ensuite bathroom in Sydney with flat-panel cabinets, white cabinets, a freestanding bath, a walk-in shower, a wall mounted toilet, multi-coloured tiles, marble tiles, white walls, ceramic flooring, a vessel sink, engineered stone worktops, grey floors, an open shower, white worktops, an enclosed toilet, a single sink, a freestanding vanity unit, a timber clad ceiling and brick walls.
Bathroom with a Timber Clad Ceiling and Brick Walls Ideas and Designs
1

 Shelves and shelving units, like ladder shelves, will give you extra space without taking up too much floor space. Also look for wire, wicker or fabric baskets, large and small, to store items under or next to the sink, or even on the wall.
Shelves and shelving units, like ladder shelves, will give you extra space without taking up too much floor space. Also look for wire, wicker or fabric baskets, large and small, to store items under or next to the sink, or even on the wall.  The sink, the mirror, shower and/or bath are the places where you might want the clearest and strongest light. You can use these if you want it to be bright and clear. Otherwise, you might want to look at some soft, ambient lighting in the form of chandeliers, short pendants or wall lamps. You could use accent lighting around your bath in the form to create a tranquil, spa feel, as well.
The sink, the mirror, shower and/or bath are the places where you might want the clearest and strongest light. You can use these if you want it to be bright and clear. Otherwise, you might want to look at some soft, ambient lighting in the form of chandeliers, short pendants or wall lamps. You could use accent lighting around your bath in the form to create a tranquil, spa feel, as well. 