Bathroom with a Walk-in Shower and Light Hardwood Flooring Ideas and Designs
Refine by:
Budget
Sort by:Popular Today
81 - 100 of 1,204 photos
Item 1 of 3
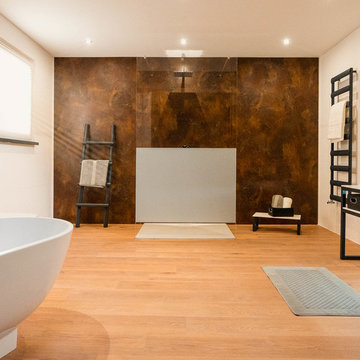
Large contemporary shower room bathroom in Nuremberg with open cabinets, a freestanding bath, a walk-in shower, a two-piece toilet, white walls, a vessel sink, an open shower, white worktops, light hardwood flooring, solid surface worktops and beige floors.
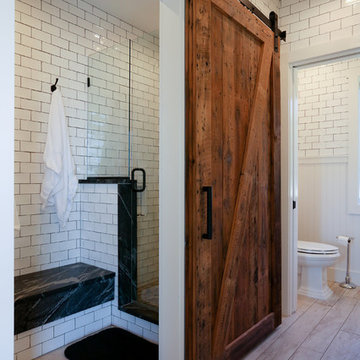
Design ideas for a medium sized traditional ensuite bathroom in Other with recessed-panel cabinets, white cabinets, a walk-in shower, a two-piece toilet, white tiles, metro tiles, white walls, light hardwood flooring, a vessel sink and soapstone worktops.
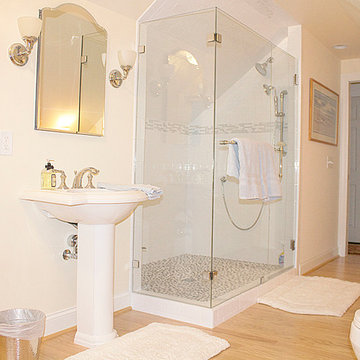
Jillian Dolberry
Design ideas for a large classic shower room bathroom in Other with a pedestal sink, a walk-in shower, a one-piece toilet, grey tiles, ceramic tiles, beige walls and light hardwood flooring.
Design ideas for a large classic shower room bathroom in Other with a pedestal sink, a walk-in shower, a one-piece toilet, grey tiles, ceramic tiles, beige walls and light hardwood flooring.

This is an example of a medium sized contemporary ensuite bathroom in Other with white cabinets, a built-in bath, a walk-in shower, a bidet, white walls, light hardwood flooring, a wall-mounted sink, engineered stone worktops, brown floors, a shower curtain, white worktops, a single sink, a freestanding vanity unit and flat-panel cabinets.

Photos by Roehner + Ryan
Photo of a modern bathroom in Phoenix with flat-panel cabinets, a freestanding bath, a walk-in shower, white walls, light hardwood flooring, a submerged sink, engineered stone worktops, double sinks and a floating vanity unit.
Photo of a modern bathroom in Phoenix with flat-panel cabinets, a freestanding bath, a walk-in shower, white walls, light hardwood flooring, a submerged sink, engineered stone worktops, double sinks and a floating vanity unit.
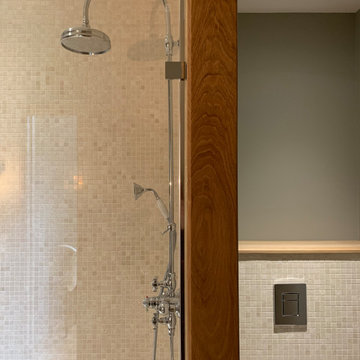
Ce projet consiste en la rénovation totale d’une maison Moulinoise du 19eme siècle. Cette réhabilitation s’est faite dans le respect des matériaux d’origine de la maison et les éléments nouveaux sont de très grande qualité tant dans leur réalisation que leur matières et détails de finition : peintures Farrow&Ball, pierre bleue, pierre de Bourgogne, mobilier sur mesure. Les couleurs choisies pour la rénovation permettent de mettre en avant les éléments architecturaux déjà présents.
Chantier en cours de réalisation …

Richard Gooding Photography
This townhouse sits within Chichester's city walls and conservation area. Its is a semi detached 5 storey home, previously converted from office space back to a home with a poor quality extension.
We designed a new extension with zinc cladding which reduces the existing footprint but created a more useable and beautiful living / dining space. Using the full width of the property establishes a true relationship with the outdoor space.
A top to toe refurbishment rediscovers this home's identity; the original cornicing has been restored and wood bannister French polished.
A structural glass roof in the kitchen allows natural light to flood the basement and skylights introduces more natural light to the loft space.
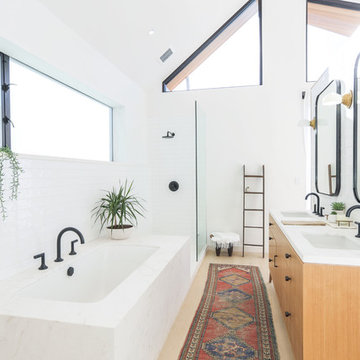
Jack & Jill Bath
Photo of a contemporary ensuite bathroom in Los Angeles with flat-panel cabinets, light wood cabinets, a submerged bath, a walk-in shower, white tiles, white walls, a submerged sink, beige floors, an open shower and light hardwood flooring.
Photo of a contemporary ensuite bathroom in Los Angeles with flat-panel cabinets, light wood cabinets, a submerged bath, a walk-in shower, white tiles, white walls, a submerged sink, beige floors, an open shower and light hardwood flooring.
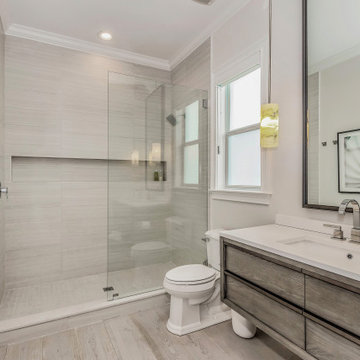
Inspiration for a small modern shower room bathroom in Tampa with flat-panel cabinets, light wood cabinets, a walk-in shower, a one-piece toilet, grey walls, light hardwood flooring, a built-in sink, engineered stone worktops, brown floors, an open shower, white worktops, an enclosed toilet, double sinks and a built in vanity unit.
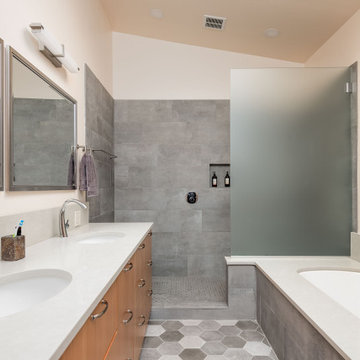
This 2 story home was originally built in 1952 on a tree covered hillside. Our company transformed this little shack into a luxurious home with a million dollar view by adding high ceilings, wall of glass facing the south providing natural light all year round, and designing an open living concept. The home has a built-in gas fireplace with tile surround, custom IKEA kitchen with quartz countertop, bamboo hardwood flooring, two story cedar deck with cable railing, master suite with walk-through closet, two laundry rooms, 2.5 bathrooms, office space, and mechanical room.
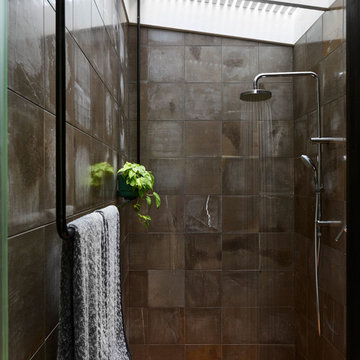
Toby Scott
Photo of a medium sized modern bathroom in Brisbane with a walk-in shower, a wall mounted toilet, grey tiles, limestone tiles, grey walls, light hardwood flooring and an open shower.
Photo of a medium sized modern bathroom in Brisbane with a walk-in shower, a wall mounted toilet, grey tiles, limestone tiles, grey walls, light hardwood flooring and an open shower.
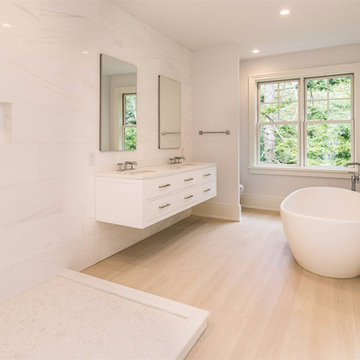
Expansive contemporary ensuite bathroom in New York with freestanding cabinets, white cabinets, a freestanding bath, a walk-in shower, a two-piece toilet, white tiles, white walls, light hardwood flooring, a submerged sink, beige floors and an open shower.

Made in Spain, Evolution InMetro is a reverse bevel subway ceramic wall tile. Evolution InMetro is a twist on a classic metro tile. This classic style is enhanced by offering may colors in different designs and sizes. This complete and contemporary collection incorporates a variety of decors. This Range of Tiles are Suitable For: Bathrooms, Wet Rooms, Kitchens, Walls and Commercial Wall Applications.
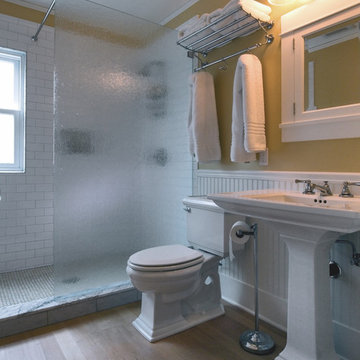
“© 2010, Dale Lang”
Medium sized classic shower room bathroom in Seattle with white cabinets, a walk-in shower, white tiles, ceramic tiles, beige walls, a pedestal sink, a two-piece toilet, light hardwood flooring, beige floors and an open shower.
Medium sized classic shower room bathroom in Seattle with white cabinets, a walk-in shower, white tiles, ceramic tiles, beige walls, a pedestal sink, a two-piece toilet, light hardwood flooring, beige floors and an open shower.
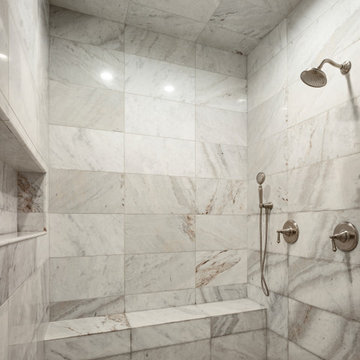
Design ideas for a medium sized traditional family bathroom in Phoenix with shaker cabinets, brown cabinets, a freestanding bath, a walk-in shower, a one-piece toilet, beige tiles, marble tiles, beige walls, light hardwood flooring, a submerged sink, engineered stone worktops, beige floors, a hinged door and black worktops.

An award winning project to transform a two storey Victorian terrace house into a generous family home with the addition of both a side extension and loft conversion.
The side extension provides a light filled open plan kitchen/dining room under a glass roof and bi-folding doors gives level access to the south facing garden. A generous master bedroom with en-suite is housed in the converted loft. A fully glazed dormer provides the occupants with an abundance of daylight and uninterrupted views of the adjacent Wendell Park.
Winner of the third place prize in the New London Architecture 'Don't Move, Improve' Awards 2016
Photograph: Salt Productions

Guest bath remodel Santa Monica, CA
Photo of a small modern shower room bathroom in Los Angeles with beaded cabinets, dark wood cabinets, a walk-in shower, a one-piece toilet, multi-coloured tiles, white walls, light hardwood flooring, a built-in sink and quartz worktops.
Photo of a small modern shower room bathroom in Los Angeles with beaded cabinets, dark wood cabinets, a walk-in shower, a one-piece toilet, multi-coloured tiles, white walls, light hardwood flooring, a built-in sink and quartz worktops.
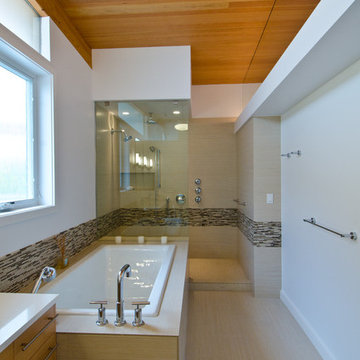
Custom Contemporary Home in a Northwest Modern Style utilizing warm natural materials such as cedar rainscreen siding, douglas fir beams, ceilings and cabinetry to soften the hard edges and clean lines generated with durable materials such as quartz counters, porcelain tile floors, custom steel railings and cast-in-place concrete hardscapes.
Photographs by Miguel Edwards

Design ideas for a medium sized contemporary shower room bathroom in Milan with grey floors, open cabinets, grey cabinets, a walk-in shower, a two-piece toilet, grey tiles, grey walls, light hardwood flooring, a vessel sink, wooden worktops, a hinged door and beige worktops.

Mediterranean home nestled into the native landscape in Northern California.
Inspiration for a large mediterranean ensuite bathroom in Orange County with beige cabinets, a built-in bath, a walk-in shower, green tiles, stone tiles, beige walls, light hardwood flooring, a built-in sink, soapstone worktops, beige floors, a hinged door and grey worktops.
Inspiration for a large mediterranean ensuite bathroom in Orange County with beige cabinets, a built-in bath, a walk-in shower, green tiles, stone tiles, beige walls, light hardwood flooring, a built-in sink, soapstone worktops, beige floors, a hinged door and grey worktops.
Bathroom with a Walk-in Shower and Light Hardwood Flooring Ideas and Designs
5

 Shelves and shelving units, like ladder shelves, will give you extra space without taking up too much floor space. Also look for wire, wicker or fabric baskets, large and small, to store items under or next to the sink, or even on the wall.
Shelves and shelving units, like ladder shelves, will give you extra space without taking up too much floor space. Also look for wire, wicker or fabric baskets, large and small, to store items under or next to the sink, or even on the wall.  The sink, the mirror, shower and/or bath are the places where you might want the clearest and strongest light. You can use these if you want it to be bright and clear. Otherwise, you might want to look at some soft, ambient lighting in the form of chandeliers, short pendants or wall lamps. You could use accent lighting around your bath in the form to create a tranquil, spa feel, as well.
The sink, the mirror, shower and/or bath are the places where you might want the clearest and strongest light. You can use these if you want it to be bright and clear. Otherwise, you might want to look at some soft, ambient lighting in the form of chandeliers, short pendants or wall lamps. You could use accent lighting around your bath in the form to create a tranquil, spa feel, as well. 