Bathroom with Purple Walls and a Wall-Mounted Sink Ideas and Designs
Refine by:
Budget
Sort by:Popular Today
1 - 20 of 93 photos
Item 1 of 3

Inspiration for a medium sized contemporary grey and purple ensuite bathroom in Tampa with a wall-mounted sink, granite worktops, a freestanding bath, a bidet, white tiles, ceramic tiles, purple walls, ceramic flooring and white floors.
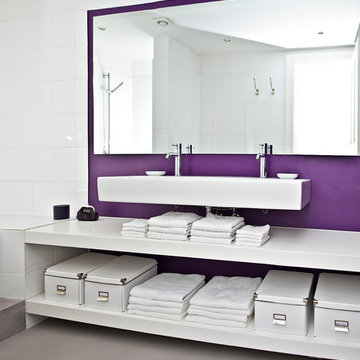
Inspiration for a large contemporary grey and purple ensuite bathroom in Hamburg with a wall-mounted sink, open cabinets, white cabinets, white tiles, ceramic tiles, concrete flooring, a built-in bath and purple walls.
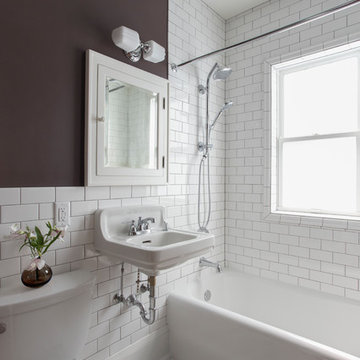
The clients found a vintage wall mounted sink and medicine cabinet to help embody the history of their home. Along the same lines, the original marble hex tile floor and bathtub were refinished instead of replaced. A window was added in the shower to make the space seem bigger and brighter.
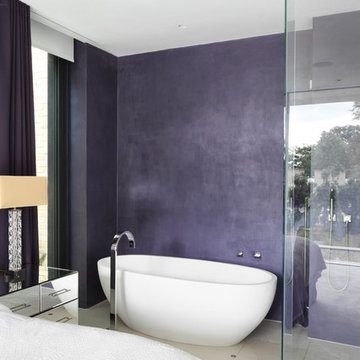
View of Bath and Shower in Master Bedroom
To Download the Brochure For E2 Architecture and Interiors’ Award Winning Project
The Pavilion Eco House, Blackheath
Please Paste the Link Below Into Your Browser http://www.e2architecture.com/downloads/
Winner of the Evening Standard's New Homes Eco + Living Award 2015 and Voted the UK's Top Eco Home in the Guardian online 2014.
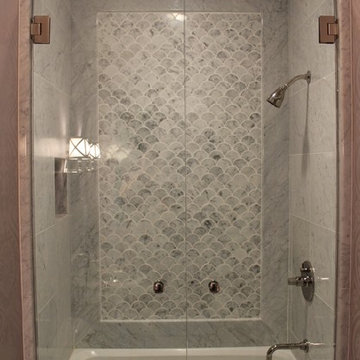
The long, narrow space, 4 feet by 10 feet, was a challenge. We removed the old tile shower and wing wall, and replaced it with a soaking tub and shower. The frameless shower doors allow the feature fan tile on the back wall to draw your eye into the depth of the room. A small, wall hung sink keeps the space open. We had a custom marble top and splash fabricated. The wall sconces and mirror complete this vignette. The clean lines of the toilet continue this minimalist design.
Mary Broerman, CCIDC
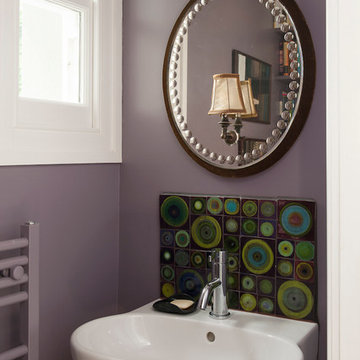
Photograph David Merewether
This is an example of a medium sized shabby-chic style family bathroom in Sussex with a one-piece toilet, multi-coloured tiles, ceramic tiles, purple walls, dark hardwood flooring and a wall-mounted sink.
This is an example of a medium sized shabby-chic style family bathroom in Sussex with a one-piece toilet, multi-coloured tiles, ceramic tiles, purple walls, dark hardwood flooring and a wall-mounted sink.
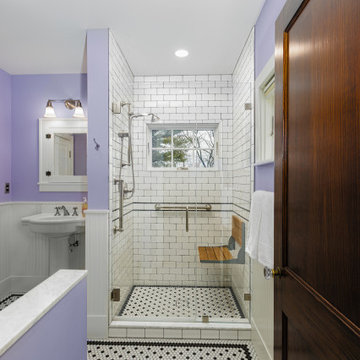
The main floor bathroom was part of the rear addition to this 1920s colonial home in Ann Arbor, MI. Black and white hex floor tile, white subway tile shower, purple walls.
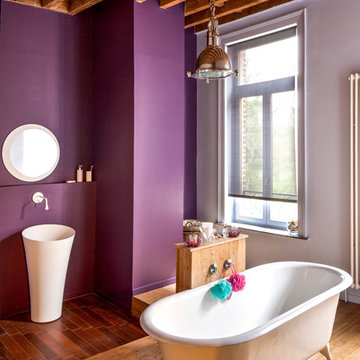
studiovdm
Photo of a medium sized contemporary ensuite bathroom in Nantes with a wall-mounted sink, a claw-foot bath, purple walls and medium hardwood flooring.
Photo of a medium sized contemporary ensuite bathroom in Nantes with a wall-mounted sink, a claw-foot bath, purple walls and medium hardwood flooring.
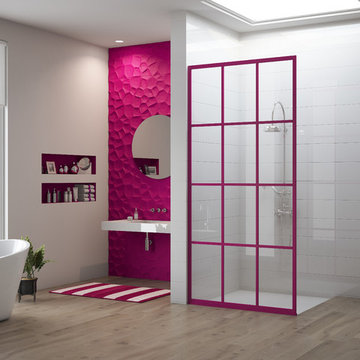
Gridscape Series Colorize Full Divided Light Fixed Panel factory window shower screen featured in eclectic master bath.
Grid Pattern = GS1
Metal Color = Fandango
Glass = Clear
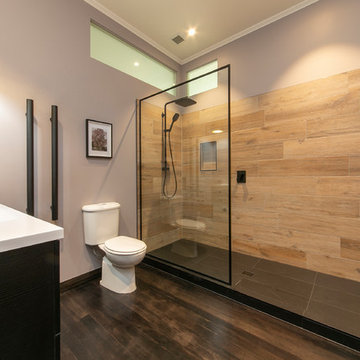
Walk in shower
Photo of a medium sized contemporary ensuite bathroom in Auckland with a double shower, beige tiles, ceramic tiles, purple walls, dark hardwood flooring, brown floors, an open shower, a two-piece toilet and a wall-mounted sink.
Photo of a medium sized contemporary ensuite bathroom in Auckland with a double shower, beige tiles, ceramic tiles, purple walls, dark hardwood flooring, brown floors, an open shower, a two-piece toilet and a wall-mounted sink.
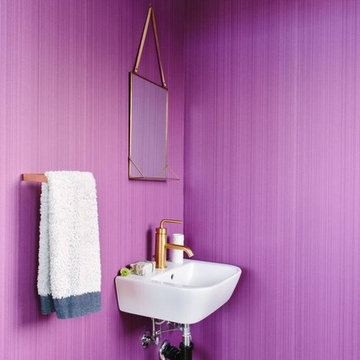
Inspiration for a contemporary bathroom in Los Angeles with purple walls and a wall-mounted sink.
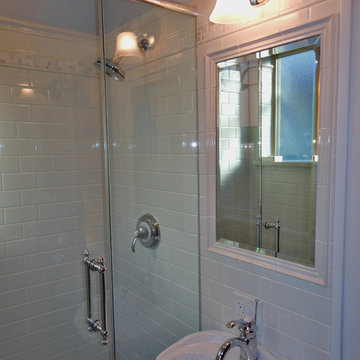
Borrowing space from neighboring closet, we added shower to the powder room while retaining open vibe and original historic home feel.
Small classic shower room bathroom in Chicago with a corner shower, a two-piece toilet, white tiles, ceramic tiles, purple walls, mosaic tile flooring, a wall-mounted sink and grey floors.
Small classic shower room bathroom in Chicago with a corner shower, a two-piece toilet, white tiles, ceramic tiles, purple walls, mosaic tile flooring, a wall-mounted sink and grey floors.
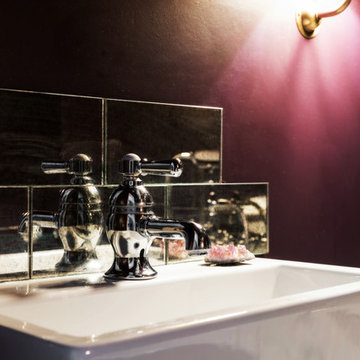
An airing cupboard on the second floor was cleverly converted into a bijou bathroom. Regal purple and eglomise glass tiles creating a cocooning sanctuary for unwinding with bath oil and candles.
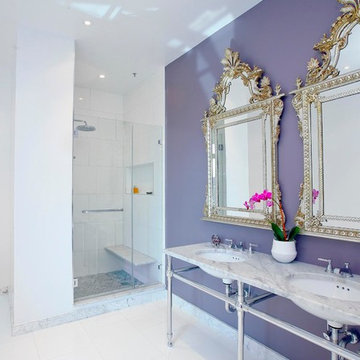
Our client just purchased 2 apartments and the renovation consisted of creating their dream home by combining them into one. Now, with a dream home comes the "dream" master bathroom. A lot of time was spent deciding the new floor plan for the apartment, to make sure everything was accounted for. To achieve the new master bathroom and full custom walk in closet: 2 existing bathrooms, a laundry room and a kitchen needed to be removed. On paper it all looked good, but the issue is how do we make the plumbing work in the new layout. Relocating plumbing fixtures in a residential building is not the easiest due to the fact that you cannot chop the concrete slab to run new drain lines. We decided to use a wall hung toilet with an in wall carrier that way the drain lines were running inside the wall. All other existing fixtures needed to be capped off and all venting needed to be relocated to connect to the main vent stack.
Once we confirmed that all plumbing would work to our new layout, the design began. We were looking for elegance in simplicity... The overall bathroom color is white. White ceilings, white walls, white tiles and then just a "High Gloss Finish" plum color vanity accent wall. The double vanity is perfect for the mornings getting ready.
The shower has a multifunction shower body. The 15" rain head, a hand held and 2 body sprays. Each can be used individually or simultaneously for the ultimate shower experience. The shower seat is made from 1 1/4 white carrara marble with no visible leg supports to make a floating seat. The niche was carved into the wall for shampoo and soap.
We improved the lighting be using Low Voltage Recessed Lights throughout and added one in the shower as well. The lights are on 3 separate zones with dimmers. For the cold winter days, we added an electric heated floor to keep the feet warm.
Speakers were installed in the ceiling which are connected with the Audio/ Visual throughout the apartment.
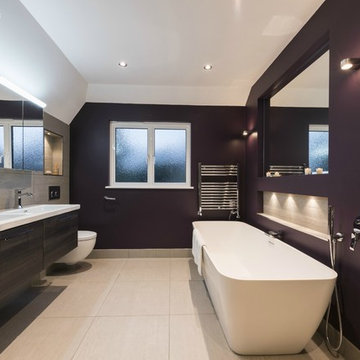
The colour scheme of grey and aubergine for this family bathroom allowed us to use practical yet interesting textiles such as grey concrete effect tiles while adding a focal point in the room with the painted walls by Farrow & Ball, making the bath the star of the show. The walls were illuminated with sleek sconces and recessed LED lights in the alcoves, creating a more relaxed and spa quality when required. The double vanity unit and mirrored cabinets above the sink area provides ample storage offering a luxurious and beautiful finish.
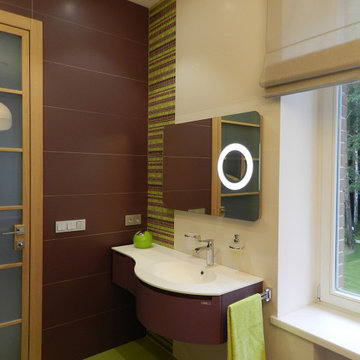
Ванная комната для старшей дочери
Design ideas for a large contemporary family bathroom in Moscow with flat-panel cabinets, purple cabinets, white tiles, porcelain tiles, purple walls, porcelain flooring, a wall-mounted sink, solid surface worktops, green floors, white worktops, a single sink and a floating vanity unit.
Design ideas for a large contemporary family bathroom in Moscow with flat-panel cabinets, purple cabinets, white tiles, porcelain tiles, purple walls, porcelain flooring, a wall-mounted sink, solid surface worktops, green floors, white worktops, a single sink and a floating vanity unit.
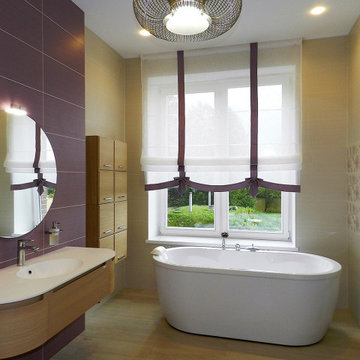
Ванная комната для младшей дочери
Large contemporary family bathroom in Moscow with flat-panel cabinets, light wood cabinets, a freestanding bath, beige tiles, ceramic tiles, purple walls, wood-effect flooring, a wall-mounted sink, solid surface worktops, beige floors, white worktops, a single sink and a floating vanity unit.
Large contemporary family bathroom in Moscow with flat-panel cabinets, light wood cabinets, a freestanding bath, beige tiles, ceramic tiles, purple walls, wood-effect flooring, a wall-mounted sink, solid surface worktops, beige floors, white worktops, a single sink and a floating vanity unit.
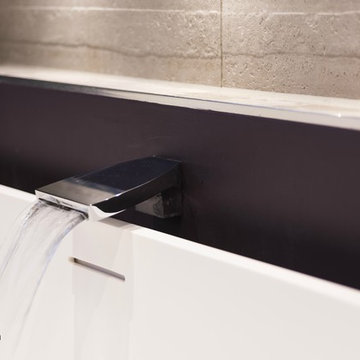
The colour scheme of grey and aubergine allowed us to use practical yet interesting textiles such as grey concrete effect tiles with the painted walls in Pelt by Farrow & Ball. The wall mounted bath spout creates a waterfall effect when cascading into the deep bath adding a luxurious, tranquil and organic feel to help alleviate the stresses of the day.
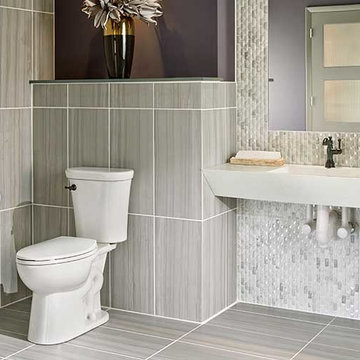
Anthracite Porcelain Tiles from the Sophie collection feature mid-tone grays with tonal veins, recreating the look of natural stone. These beautiful full-body tiles are suitable for a variety of interior design projects including floors, bathtub and shower surrounds, accent walls, and countertops in homes and commercial properties.
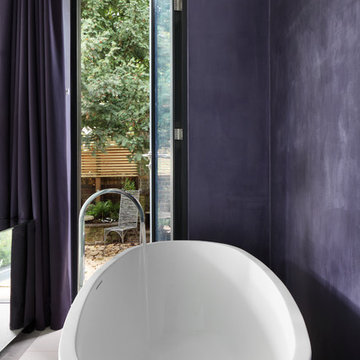
View from Shower Across Bath to Garden
To Download the Brochure For E2 Architecture and Interiors’ Award Winning Project
The Pavilion Eco House, Blackheath
Please Paste the Link Below Into Your Browser http://www.e2architecture.com/downloads/
Winner of the Evening Standard's New Homes Eco + Living Award 2015 and Voted the UK's Top Eco Home in the Guardian online 2014.
Bathroom with Purple Walls and a Wall-Mounted Sink Ideas and Designs
1

 Shelves and shelving units, like ladder shelves, will give you extra space without taking up too much floor space. Also look for wire, wicker or fabric baskets, large and small, to store items under or next to the sink, or even on the wall.
Shelves and shelving units, like ladder shelves, will give you extra space without taking up too much floor space. Also look for wire, wicker or fabric baskets, large and small, to store items under or next to the sink, or even on the wall.  The sink, the mirror, shower and/or bath are the places where you might want the clearest and strongest light. You can use these if you want it to be bright and clear. Otherwise, you might want to look at some soft, ambient lighting in the form of chandeliers, short pendants or wall lamps. You could use accent lighting around your bath in the form to create a tranquil, spa feel, as well.
The sink, the mirror, shower and/or bath are the places where you might want the clearest and strongest light. You can use these if you want it to be bright and clear. Otherwise, you might want to look at some soft, ambient lighting in the form of chandeliers, short pendants or wall lamps. You could use accent lighting around your bath in the form to create a tranquil, spa feel, as well. 