Bathroom with Shaker Cabinets and a Wall-Mounted Sink Ideas and Designs
Refine by:
Budget
Sort by:Popular Today
1 - 20 of 625 photos
Item 1 of 3

A soft and serene primary bathroom.
Design ideas for a medium sized classic ensuite bathroom in Chicago with shaker cabinets, white cabinets, a freestanding bath, a corner shower, a one-piece toilet, white tiles, metro tiles, grey walls, mosaic tile flooring, a wall-mounted sink, engineered stone worktops, grey floors, a hinged door, white worktops, a wall niche, double sinks and a freestanding vanity unit.
Design ideas for a medium sized classic ensuite bathroom in Chicago with shaker cabinets, white cabinets, a freestanding bath, a corner shower, a one-piece toilet, white tiles, metro tiles, grey walls, mosaic tile flooring, a wall-mounted sink, engineered stone worktops, grey floors, a hinged door, white worktops, a wall niche, double sinks and a freestanding vanity unit.
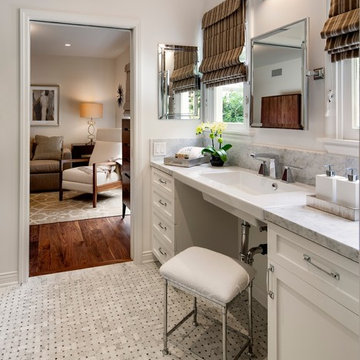
Jim Bartsch Photography
This is an example of a medium sized classic bathroom in Los Angeles with shaker cabinets, white cabinets, grey walls, mosaic tile flooring, a wall-mounted sink, a one-piece toilet, grey tiles, stone tiles, marble worktops and grey worktops.
This is an example of a medium sized classic bathroom in Los Angeles with shaker cabinets, white cabinets, grey walls, mosaic tile flooring, a wall-mounted sink, a one-piece toilet, grey tiles, stone tiles, marble worktops and grey worktops.
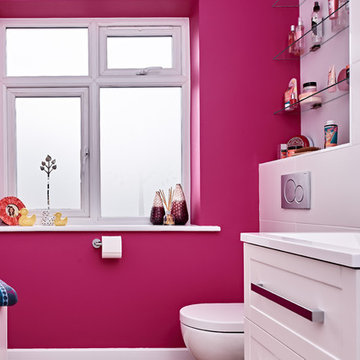
The main bathroom has a feature wall of hot lips. The remainder of the room is tiled in white satin Alabaster ceramic tiles. For a touch of fun the windows have etched cut outs which allow light in but also provide privacy.
Adam Carter Photography & Philippa Spearing Styling
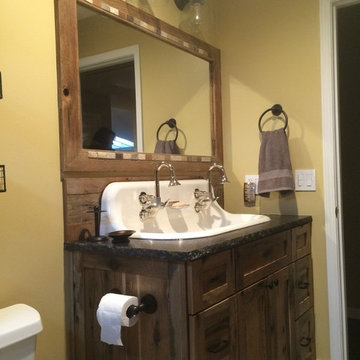
This is an example of a medium sized country family bathroom in Kansas City with a wall-mounted sink, shaker cabinets, medium wood cabinets, granite worktops, an alcove bath, a shower/bath combination, a two-piece toilet, brown tiles, porcelain tiles, beige walls and porcelain flooring.

Inspiration for a medium sized industrial shower room bathroom in San Diego with a one-piece toilet, grey walls, ceramic flooring, a wall-mounted sink, shaker cabinets, distressed cabinets, grey tiles, cement tiles and multi-coloured floors.
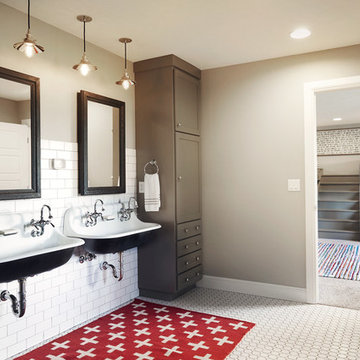
Photography by Starboard & Port of Springfield, Missouri.
Photo of a large rustic family bathroom in Other with shaker cabinets, grey cabinets, white tiles, metro tiles, grey walls, mosaic tile flooring, a wall-mounted sink and white floors.
Photo of a large rustic family bathroom in Other with shaker cabinets, grey cabinets, white tiles, metro tiles, grey walls, mosaic tile flooring, a wall-mounted sink and white floors.

Design ideas for a medium sized industrial shower room bathroom in Chicago with shaker cabinets, dark wood cabinets, grey walls, light hardwood flooring, a wall-mounted sink and wooden worktops.
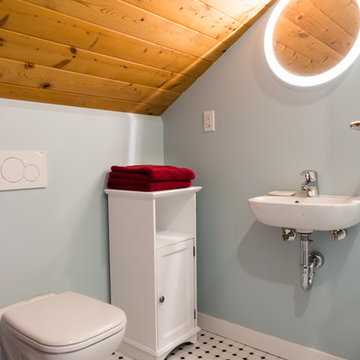
new bathroom in attic suite with Duravit D Code wall mounted toilet and basin
Photo Credit
www.andreabrunsphotography.com
Small classic ensuite bathroom in Vancouver with a wall-mounted sink, white cabinets, a wall mounted toilet, multi-coloured tiles, blue walls, porcelain flooring, shaker cabinets, a corner shower and mosaic tiles.
Small classic ensuite bathroom in Vancouver with a wall-mounted sink, white cabinets, a wall mounted toilet, multi-coloured tiles, blue walls, porcelain flooring, shaker cabinets, a corner shower and mosaic tiles.
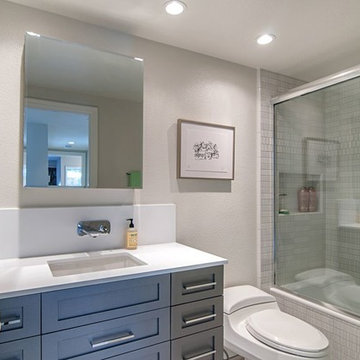
In this contemporary facelift we remodeled the guest bath using Ann Sacks tile, custom cabinetry and grohe faucetry
Design ideas for a medium sized contemporary ensuite bathroom in San Diego with shaker cabinets, grey cabinets, a shower/bath combination, a one-piece toilet, white tiles, porcelain tiles, grey walls, ceramic flooring, a wall-mounted sink and engineered stone worktops.
Design ideas for a medium sized contemporary ensuite bathroom in San Diego with shaker cabinets, grey cabinets, a shower/bath combination, a one-piece toilet, white tiles, porcelain tiles, grey walls, ceramic flooring, a wall-mounted sink and engineered stone worktops.
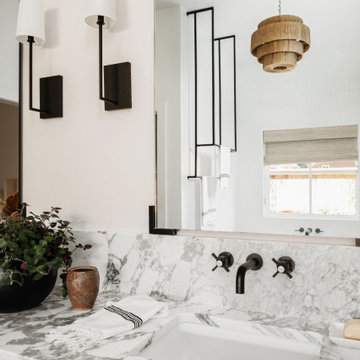
Design ideas for a large traditional ensuite bathroom in Oklahoma City with shaker cabinets, light wood cabinets, a freestanding bath, a double shower, a one-piece toilet, white tiles, porcelain tiles, white walls, porcelain flooring, a wall-mounted sink, marble worktops, grey floors, a hinged door, white worktops, a shower bench, double sinks and a built in vanity unit.

This powder blue and white basement bathroom is crisp and clean with white subway tile in a herringbone pattern on its walls and blue penny round floor tiles. The shower also has white subway wall tiles in a herringbone pattern and blue penny round floor tiles. Enclosing the shower floor is marble sill. The nook with shelving provides storage.
What started as an addition project turned into a full house remodel in this Modern Craftsman home in Narberth, PA. The addition included the creation of a sitting room, family room, mudroom and third floor. As we moved to the rest of the home, we designed and built a custom staircase to connect the family room to the existing kitchen. We laid red oak flooring with a mahogany inlay throughout house. Another central feature of this is home is all the built-in storage. We used or created every nook for seating and storage throughout the house, as you can see in the family room, dining area, staircase landing, bedroom and bathrooms. Custom wainscoting and trim are everywhere you look, and gives a clean, polished look to this warm house.
Rudloff Custom Builders has won Best of Houzz for Customer Service in 2014, 2015 2016, 2017 and 2019. We also were voted Best of Design in 2016, 2017, 2018, 2019 which only 2% of professionals receive. Rudloff Custom Builders has been featured on Houzz in their Kitchen of the Week, What to Know About Using Reclaimed Wood in the Kitchen as well as included in their Bathroom WorkBook article. We are a full service, certified remodeling company that covers all of the Philadelphia suburban area. This business, like most others, developed from a friendship of young entrepreneurs who wanted to make a difference in their clients’ lives, one household at a time. This relationship between partners is much more than a friendship. Edward and Stephen Rudloff are brothers who have renovated and built custom homes together paying close attention to detail. They are carpenters by trade and understand concept and execution. Rudloff Custom Builders will provide services for you with the highest level of professionalism, quality, detail, punctuality and craftsmanship, every step of the way along our journey together.
Specializing in residential construction allows us to connect with our clients early in the design phase to ensure that every detail is captured as you imagined. One stop shopping is essentially what you will receive with Rudloff Custom Builders from design of your project to the construction of your dreams, executed by on-site project managers and skilled craftsmen. Our concept: envision our client’s ideas and make them a reality. Our mission: CREATING LIFETIME RELATIONSHIPS BUILT ON TRUST AND INTEGRITY.
Photo Credit: Linda McManus Images
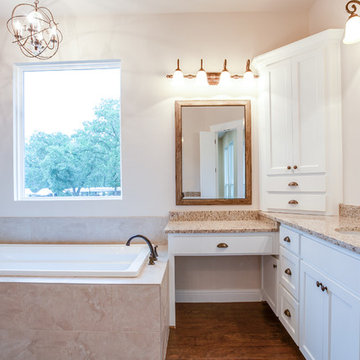
Ariana with ANM photography
Large farmhouse ensuite bathroom in Dallas with shaker cabinets, white cabinets, a built-in bath, a built-in shower, beige tiles, ceramic tiles, beige walls, medium hardwood flooring, a wall-mounted sink, granite worktops, brown floors and a hinged door.
Large farmhouse ensuite bathroom in Dallas with shaker cabinets, white cabinets, a built-in bath, a built-in shower, beige tiles, ceramic tiles, beige walls, medium hardwood flooring, a wall-mounted sink, granite worktops, brown floors and a hinged door.
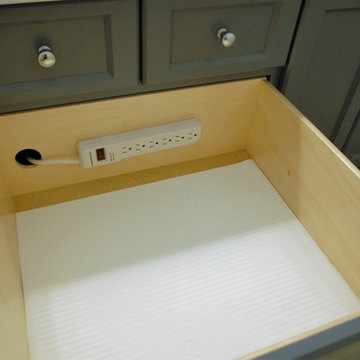
This is an example of a small traditional bathroom in San Diego with shaker cabinets, blue cabinets, porcelain flooring, a wall-mounted sink, quartz worktops and beige floors.
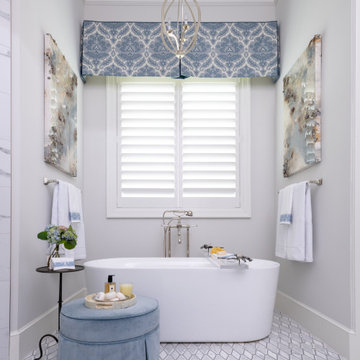
This is an example of a large classic ensuite bathroom in Dallas with shaker cabinets, white cabinets, a freestanding bath, a corner shower, porcelain tiles, grey walls, porcelain flooring, a wall-mounted sink, engineered stone worktops, white floors, a hinged door, black worktops, an enclosed toilet, double sinks, a built in vanity unit and white tiles.
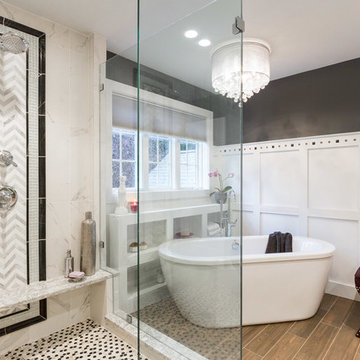
This is an example of a large traditional ensuite bathroom in Manchester with shaker cabinets, white cabinets, a freestanding bath, a walk-in shower, a one-piece toilet, white tiles, porcelain tiles, black walls, dark hardwood flooring, a wall-mounted sink and engineered stone worktops.
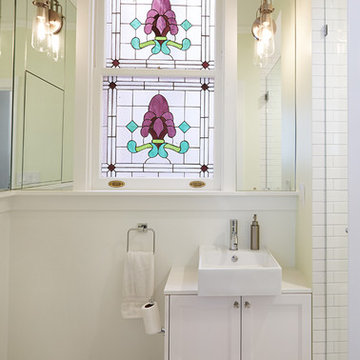
David Kingsbury, www.davidkingsburyphoto.com
Design ideas for a small contemporary ensuite bathroom in San Francisco with a wall-mounted sink, shaker cabinets, white cabinets, engineered stone worktops, an alcove shower, a one-piece toilet, white tiles, metro tiles, green walls and marble flooring.
Design ideas for a small contemporary ensuite bathroom in San Francisco with a wall-mounted sink, shaker cabinets, white cabinets, engineered stone worktops, an alcove shower, a one-piece toilet, white tiles, metro tiles, green walls and marble flooring.
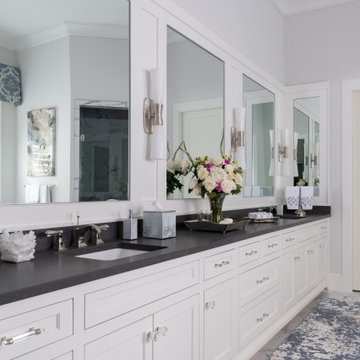
This is an example of a large traditional ensuite bathroom in Dallas with shaker cabinets, white cabinets, a freestanding bath, a corner shower, white tiles, porcelain tiles, grey walls, porcelain flooring, a wall-mounted sink, engineered stone worktops, white floors, a hinged door, black worktops, an enclosed toilet, double sinks and a built in vanity unit.
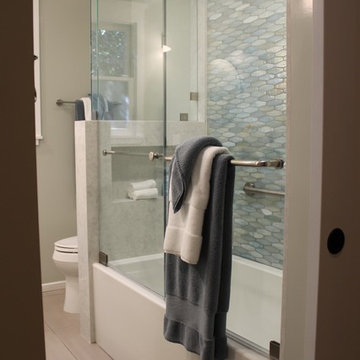
The wall between the toilet and tub was removed. A new soaker tub replaced the old tub. A short wall, surfaced with the same quartz on the tub side, was made to separate the tub and toilet.
JRY & Co.
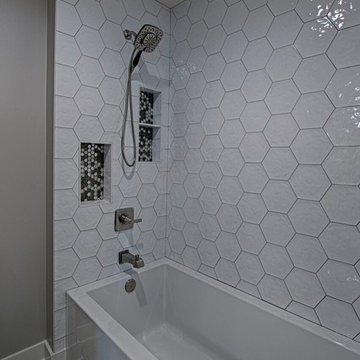
hexagon tile with grey grout
This is an example of a classic family bathroom in Other with shaker cabinets, white cabinets, a freestanding bath, a walk-in shower, grey tiles, cement flooring, a wall-mounted sink, wooden worktops, grey floors and a hinged door.
This is an example of a classic family bathroom in Other with shaker cabinets, white cabinets, a freestanding bath, a walk-in shower, grey tiles, cement flooring, a wall-mounted sink, wooden worktops, grey floors and a hinged door.
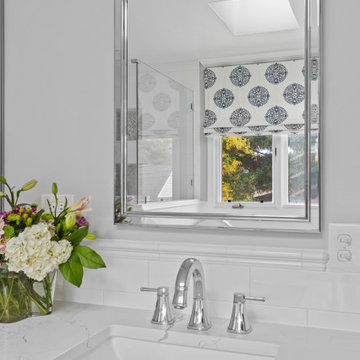
A soft and serene primary bathroom.
Inspiration for a medium sized traditional ensuite bathroom in Chicago with shaker cabinets, white cabinets, a freestanding bath, a corner shower, a one-piece toilet, white tiles, metro tiles, grey walls, mosaic tile flooring, a wall-mounted sink, engineered stone worktops, grey floors, a hinged door, white worktops, a wall niche, double sinks and a freestanding vanity unit.
Inspiration for a medium sized traditional ensuite bathroom in Chicago with shaker cabinets, white cabinets, a freestanding bath, a corner shower, a one-piece toilet, white tiles, metro tiles, grey walls, mosaic tile flooring, a wall-mounted sink, engineered stone worktops, grey floors, a hinged door, white worktops, a wall niche, double sinks and a freestanding vanity unit.
Bathroom with Shaker Cabinets and a Wall-Mounted Sink Ideas and Designs
1

 Shelves and shelving units, like ladder shelves, will give you extra space without taking up too much floor space. Also look for wire, wicker or fabric baskets, large and small, to store items under or next to the sink, or even on the wall.
Shelves and shelving units, like ladder shelves, will give you extra space without taking up too much floor space. Also look for wire, wicker or fabric baskets, large and small, to store items under or next to the sink, or even on the wall.  The sink, the mirror, shower and/or bath are the places where you might want the clearest and strongest light. You can use these if you want it to be bright and clear. Otherwise, you might want to look at some soft, ambient lighting in the form of chandeliers, short pendants or wall lamps. You could use accent lighting around your bath in the form to create a tranquil, spa feel, as well.
The sink, the mirror, shower and/or bath are the places where you might want the clearest and strongest light. You can use these if you want it to be bright and clear. Otherwise, you might want to look at some soft, ambient lighting in the form of chandeliers, short pendants or wall lamps. You could use accent lighting around your bath in the form to create a tranquil, spa feel, as well. 