Bathroom with Red Walls and a Wall Niche Ideas and Designs
Refine by:
Budget
Sort by:Popular Today
1 - 20 of 40 photos
Item 1 of 3
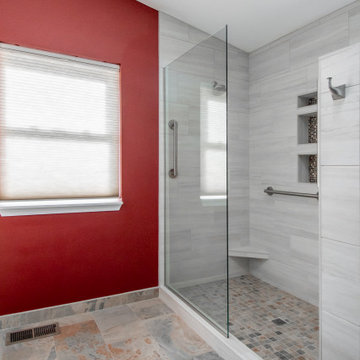
Added master bathroom by converting unused alcove in bedroom. Complete conversion and added space. Walk in tile shower with grab bars for aging in place. Large double sink vanity. Pony wall separating shower and toilet area. Flooring made of porcelain tile with "slate" look, as real slate is difficult to clean.

Vista del bagno padronale dall'ingresso.
Rivestimento in gres porcellanato a tutta altezza Mutina Ceramics, mobile in rovere sospeso con cassetti e lavello Ceramica Flaminia ad incasso. Rubinetteria Fantini.
Piatto doccia a filo pavimento con cristallo a tutta altezza.

This is an example of a large bohemian ensuite bathroom in Melbourne with flat-panel cabinets, red cabinets, a built-in bath, an alcove shower, a one-piece toilet, white tiles, porcelain tiles, red walls, ceramic flooring, a submerged sink, engineered stone worktops, black floors, an open shower, black worktops, a wall niche, a single sink and a built in vanity unit.

Complete Master Bathroom Remodel
Inspiration for a medium sized modern ensuite bathroom in Los Angeles with open cabinets, black cabinets, a double shower, a one-piece toilet, grey tiles, cement tiles, red walls, cement flooring, a vessel sink, glass worktops, red floors, a hinged door, white worktops, a wall niche, double sinks and a built in vanity unit.
Inspiration for a medium sized modern ensuite bathroom in Los Angeles with open cabinets, black cabinets, a double shower, a one-piece toilet, grey tiles, cement tiles, red walls, cement flooring, a vessel sink, glass worktops, red floors, a hinged door, white worktops, a wall niche, double sinks and a built in vanity unit.
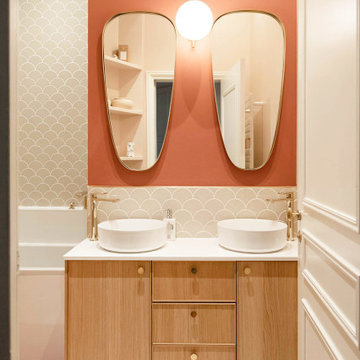
Pour ce projet, nos clients souhaitaient personnaliser leur appartement en y apportant de la couleur et le rendre plus fonctionnel. Nous avons donc conçu de nombreuses menuiseries sur mesure et joué avec les couleurs en fonction des espaces.
Dans la pièce de vie, le bleu des niches de la bibliothèque contraste avec les touches orangées de la décoration et fait écho au mur mitoyen.
Côté salle à manger, le module de rangement aux lignes géométriques apporte une touche graphique. L’entrée et la cuisine ont elles aussi droit à leurs menuiseries sur mesure, avec des espaces de rangement fonctionnels et leur banquette pour plus de convivialité. En ce qui concerne les salles de bain, chacun la sienne ! Une dans les tons chauds, l’autre aux tons plus sobres.
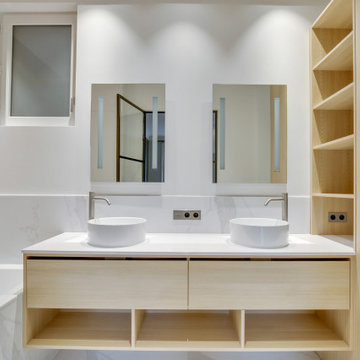
Large classic ensuite wet room bathroom in Paris with beaded cabinets, brown cabinets, a submerged bath, white tiles, travertine tiles, red walls, marble flooring, a built-in sink, marble worktops, white floors, an open shower, white worktops, a wall niche, double sinks and a built in vanity unit.
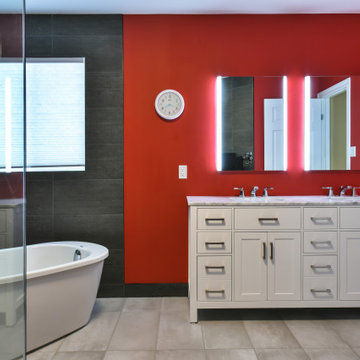
This is an example of a medium sized modern ensuite bathroom in Other with flat-panel cabinets, white cabinets, a freestanding bath, a corner shower, grey tiles, stone slabs, red walls, ceramic flooring, a built-in sink, engineered stone worktops, white floors, a hinged door, white worktops, a wall niche, double sinks, a built in vanity unit and panelled walls.
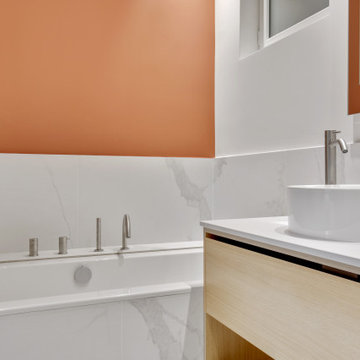
Design ideas for a large traditional ensuite wet room bathroom in Paris with beaded cabinets, brown cabinets, a submerged bath, white tiles, ceramic tiles, red walls, marble flooring, a built-in sink, quartz worktops, white floors, an open shower, white worktops, a wall niche, double sinks and a built in vanity unit.
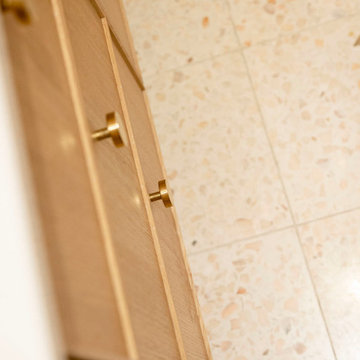
Pour ce projet, nos clients souhaitaient personnaliser leur appartement en y apportant de la couleur et le rendre plus fonctionnel. Nous avons donc conçu de nombreuses menuiseries sur mesure et joué avec les couleurs en fonction des espaces.
Dans la pièce de vie, le bleu des niches de la bibliothèque contraste avec les touches orangées de la décoration et fait écho au mur mitoyen.
Côté salle à manger, le module de rangement aux lignes géométriques apporte une touche graphique. L’entrée et la cuisine ont elles aussi droit à leurs menuiseries sur mesure, avec des espaces de rangement fonctionnels et leur banquette pour plus de convivialité. En ce qui concerne les salles de bain, chacun la sienne ! Une dans les tons chauds, l’autre aux tons plus sobres.
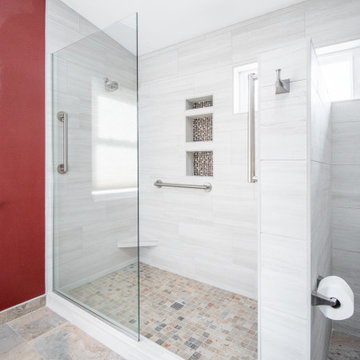
Added master bathroom by converting unused alcove in bedroom. Complete conversion and added space. Walk in tile shower with grab bars for aging in place. Large double sink vanity. Pony wall separating shower and toilet area. Flooring made of porcelain tile with "slate" look, as real slate is difficult to clean.
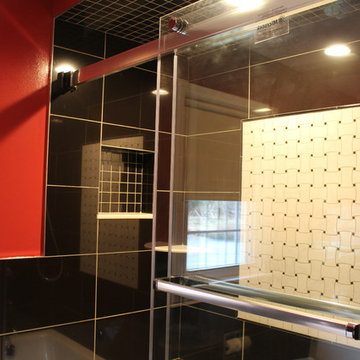
Wow! This is the shiniest bathroom that I have ever seen. The chrome and the glass tiles are phenomenal.
Photo Credit: N. Leonard
Medium sized modern ensuite bathroom in New York with shaker cabinets, an alcove bath, a shower/bath combination, a one-piece toilet, glass tiles, red walls, marble flooring, a submerged sink, engineered stone worktops, a sliding door, white worktops, black tiles, a wall niche, blue cabinets, white floors, a single sink and a freestanding vanity unit.
Medium sized modern ensuite bathroom in New York with shaker cabinets, an alcove bath, a shower/bath combination, a one-piece toilet, glass tiles, red walls, marble flooring, a submerged sink, engineered stone worktops, a sliding door, white worktops, black tiles, a wall niche, blue cabinets, white floors, a single sink and a freestanding vanity unit.
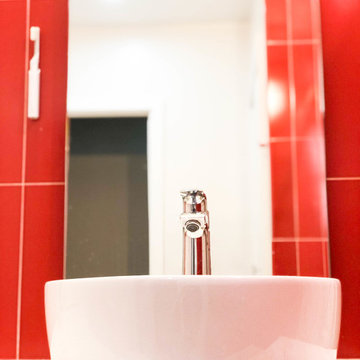
Mt. Washington, CA - Complete Bathroom remodel
Installation of tile / backsplash, plumbing, vanity, mirror and a fresh paint to finish.
Medium sized modern ensuite bathroom in Los Angeles with open cabinets, white cabinets, a two-piece toilet, red tiles, ceramic tiles, red walls, a vessel sink, quartz worktops, white worktops, a shower curtain, a wall niche, a single sink, a floating vanity unit, an alcove bath and an alcove shower.
Medium sized modern ensuite bathroom in Los Angeles with open cabinets, white cabinets, a two-piece toilet, red tiles, ceramic tiles, red walls, a vessel sink, quartz worktops, white worktops, a shower curtain, a wall niche, a single sink, a floating vanity unit, an alcove bath and an alcove shower.
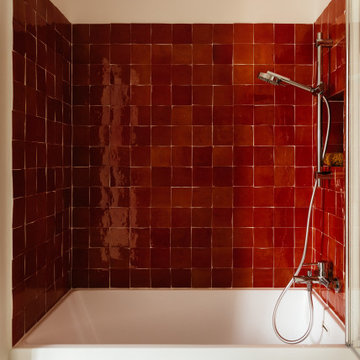
Salle de bains en zellige Mosaic Factory, colori terre cuite.
Design ideas for a small eclectic ensuite bathroom in Paris with a built-in bath, a shower/bath combination, red tiles, ceramic tiles, red walls, concrete flooring, a vessel sink, beige floors, a hinged door, a wall niche and a single sink.
Design ideas for a small eclectic ensuite bathroom in Paris with a built-in bath, a shower/bath combination, red tiles, ceramic tiles, red walls, concrete flooring, a vessel sink, beige floors, a hinged door, a wall niche and a single sink.
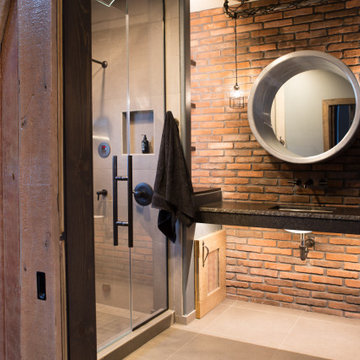
In this Cedar Rapids residence, sophistication meets bold design, seamlessly integrating dynamic accents and a vibrant palette. Every detail is meticulously planned, resulting in a captivating space that serves as a modern haven for the entire family.
The upper level is a versatile haven for relaxation, work, and rest. In the thoughtfully designed bathroom, an earthy brick accent wall adds warmth, complemented by a striking round mirror. The spacious countertop and separate shower area enhance functionality, creating a refined and inviting sanctuary.
---
Project by Wiles Design Group. Their Cedar Rapids-based design studio serves the entire Midwest, including Iowa City, Dubuque, Davenport, and Waterloo, as well as North Missouri and St. Louis.
For more about Wiles Design Group, see here: https://wilesdesigngroup.com/
To learn more about this project, see here: https://wilesdesigngroup.com/cedar-rapids-dramatic-family-home-design
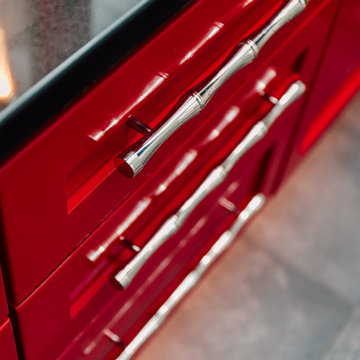
Track home no more! Master bath remodel to include a curbless shower, in wall mounted toilet, under cabinet lighting and lots of storage space.
Inspiration for a medium sized world-inspired ensuite bathroom in Seattle with shaker cabinets, red cabinets, a built-in shower, a wall mounted toilet, black and white tiles, porcelain tiles, red walls, porcelain flooring, a submerged sink, engineered stone worktops, grey floors, a hinged door, black worktops, a wall niche, double sinks and a floating vanity unit.
Inspiration for a medium sized world-inspired ensuite bathroom in Seattle with shaker cabinets, red cabinets, a built-in shower, a wall mounted toilet, black and white tiles, porcelain tiles, red walls, porcelain flooring, a submerged sink, engineered stone worktops, grey floors, a hinged door, black worktops, a wall niche, double sinks and a floating vanity unit.
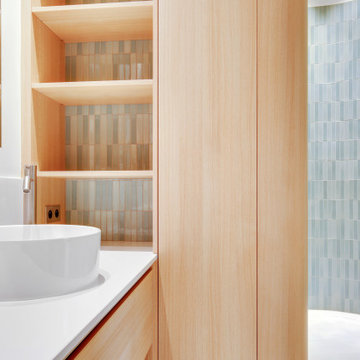
Design ideas for a large classic ensuite wet room bathroom in Paris with beaded cabinets, brown cabinets, a submerged bath, white tiles, ceramic tiles, red walls, marble flooring, a built-in sink, quartz worktops, white floors, an open shower, white worktops, a wall niche, double sinks and a built in vanity unit.
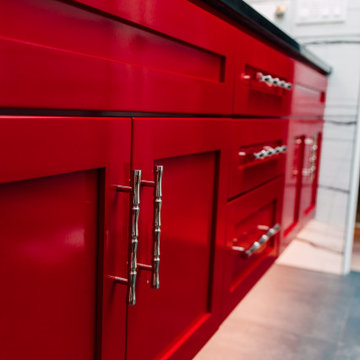
Track home no more! Master bath remodel to include a curbless shower, in wall mounted toilet, under cabinet lighting and lots of storage space.
Medium sized world-inspired ensuite bathroom in Seattle with shaker cabinets, red cabinets, a built-in shower, a wall mounted toilet, black and white tiles, porcelain tiles, red walls, porcelain flooring, a submerged sink, engineered stone worktops, grey floors, a hinged door, black worktops, a wall niche, double sinks and a floating vanity unit.
Medium sized world-inspired ensuite bathroom in Seattle with shaker cabinets, red cabinets, a built-in shower, a wall mounted toilet, black and white tiles, porcelain tiles, red walls, porcelain flooring, a submerged sink, engineered stone worktops, grey floors, a hinged door, black worktops, a wall niche, double sinks and a floating vanity unit.
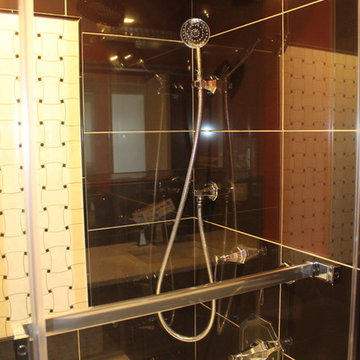
Wow! This is the shiniest bathroom that I have ever seen. The chrome and the glass tiles are phenomenal.
Photo Credit: N. Leonard
Medium sized modern ensuite bathroom in New York with shaker cabinets, an alcove bath, a shower/bath combination, a one-piece toilet, red tiles, glass tiles, red walls, marble flooring, a submerged sink, engineered stone worktops, white floors, a sliding door, blue cabinets, multi-coloured worktops, a wall niche, a single sink and a freestanding vanity unit.
Medium sized modern ensuite bathroom in New York with shaker cabinets, an alcove bath, a shower/bath combination, a one-piece toilet, red tiles, glass tiles, red walls, marble flooring, a submerged sink, engineered stone worktops, white floors, a sliding door, blue cabinets, multi-coloured worktops, a wall niche, a single sink and a freestanding vanity unit.

The removal of the tub and soffit created a large shower area. Glass tile waterfall along faucet wall to give it a dramatic look.
Inspiration for a small modern ensuite bathroom in New York with shaker cabinets, blue cabinets, an alcove shower, a bidet, multi-coloured tiles, porcelain tiles, red walls, bamboo flooring, an integrated sink, solid surface worktops, a sliding door, white worktops, a wall niche, a single sink and a freestanding vanity unit.
Inspiration for a small modern ensuite bathroom in New York with shaker cabinets, blue cabinets, an alcove shower, a bidet, multi-coloured tiles, porcelain tiles, red walls, bamboo flooring, an integrated sink, solid surface worktops, a sliding door, white worktops, a wall niche, a single sink and a freestanding vanity unit.
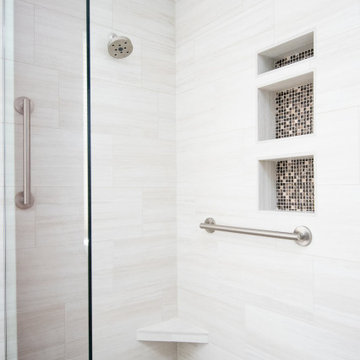
Added master bathroom by converting unused alcove in bedroom. Complete conversion and added space. Walk in tile shower with grab bars for aging in place. Large double sink vanity. Pony wall separating shower and toilet area. Flooring made of porcelain tile with "slate" look, as real slate is difficult to clean.
Bathroom with Red Walls and a Wall Niche Ideas and Designs
1

 Shelves and shelving units, like ladder shelves, will give you extra space without taking up too much floor space. Also look for wire, wicker or fabric baskets, large and small, to store items under or next to the sink, or even on the wall.
Shelves and shelving units, like ladder shelves, will give you extra space without taking up too much floor space. Also look for wire, wicker or fabric baskets, large and small, to store items under or next to the sink, or even on the wall.  The sink, the mirror, shower and/or bath are the places where you might want the clearest and strongest light. You can use these if you want it to be bright and clear. Otherwise, you might want to look at some soft, ambient lighting in the form of chandeliers, short pendants or wall lamps. You could use accent lighting around your bath in the form to create a tranquil, spa feel, as well.
The sink, the mirror, shower and/or bath are the places where you might want the clearest and strongest light. You can use these if you want it to be bright and clear. Otherwise, you might want to look at some soft, ambient lighting in the form of chandeliers, short pendants or wall lamps. You could use accent lighting around your bath in the form to create a tranquil, spa feel, as well. 