Bathroom with Travertine Flooring and a Wall Niche Ideas and Designs
Refine by:
Budget
Sort by:Popular Today
1 - 20 of 167 photos
Item 1 of 3

This beautiful custom spa like bathroom features a glass surround shower with rain shower and private sauna, granite counter tops with floating vanity and travertine stone floors.

Inspiration for a large classic ensuite bathroom in Atlanta with raised-panel cabinets, green cabinets, a freestanding bath, a corner shower, a two-piece toilet, white tiles, porcelain tiles, beige walls, travertine flooring, a submerged sink, quartz worktops, beige floors, a hinged door, multi-coloured worktops, a wall niche, double sinks and a drop ceiling.

This guest bath has a light and airy feel with an organic element and pop of color. The custom vanity is in a midtown jade aqua-green PPG paint Holy Glen. It provides ample storage while giving contrast to the white and brass elements. A playful use of mixed metal finishes gives the bathroom an up-dated look. The 3 light sconce is gold and black with glass globes that tie the gold cross handle plumbing fixtures and matte black hardware and bathroom accessories together. The quartz countertop has gold veining that adds additional warmth to the space. The acacia wood framed mirror with a natural interior edge gives the bathroom an organic warm feel that carries into the curb-less shower through the use of warn toned river rock. White subway tile in an offset pattern is used on all three walls in the shower and carried over to the vanity backsplash. The shower has a tall niche with quartz shelves providing lots of space for storing shower necessities. The river rock from the shower floor is carried to the back of the niche to add visual interest to the white subway shower wall as well as a black Schluter edge detail. The shower has a frameless glass rolling shower door with matte black hardware to give the this smaller bathroom an open feel and allow the natural light in. There is a gold handheld shower fixture with a cross handle detail that looks amazing against the white subway tile wall. The white Sherwin Williams Snowbound walls are the perfect backdrop to showcase the design elements of the bathroom.
Photography by LifeCreated.

One of two identical bathrooms is spacious and features all conveniences. To gain usable space, the existing water heaters were removed and replaced with exterior wall-mounted tankless units. Furthermore, all the storage needs were met by incorporating built-in solutions wherever we could.
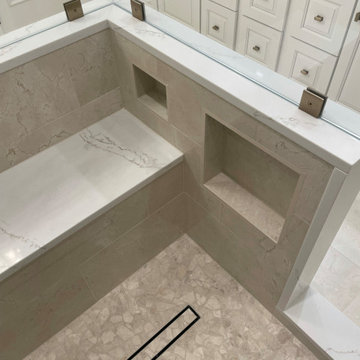
Travertine Lookalike ceramic tile – Gloss on the shower walls and matte on the bathroom floor.
Pebble tile on shower floor
Linear drain with tile insert
Built in shower bench topped with Quartz Arno
Knee walls and curb topped with Quartz Arno
Hidden shower niches in knee walls so they cannot be seen in the rest of the bathroom.
Frameless glass shower enclosure with dual swinging pivot door in champagne bronze.
Champagne bronze dual function diverter with handheld shower want.
Wood wainscoting surrounding freestanding tub and outside of knee walls.
We build a knee wall in from of the freestanding tub and capped with a Quartz Arno ledge to give a place to put your hand as you enter and exit the tub.
Deck mounted champagne bronze tub faucet
Egg shaped freestanding tub
ForeverMark cabinets with a full size pantry cabinet
Champagne bronze cabinet hardware
Champagne bronze widespread sink faucets
Outlets inside (2) vanity drawers for easy access
Powered recessed medicine cabinet with outlets inside
Sconce lighting between each mirror
(2) 4” recessed light above sinks on each vanity
Special exhaust fan that is a light, fan, and Bluetooth radio.
Oil Rubbed bronze heated towel bar to tight in the original door hardware.

Primary Bath with shower, vanity
Photo of a classic ensuite bathroom in DC Metro with flat-panel cabinets, an alcove shower, black tiles, ceramic tiles, beige walls, travertine flooring, a submerged sink, marble worktops, white floors, a hinged door, white worktops, a shower bench, a wall niche, double sinks, a built in vanity unit and medium wood cabinets.
Photo of a classic ensuite bathroom in DC Metro with flat-panel cabinets, an alcove shower, black tiles, ceramic tiles, beige walls, travertine flooring, a submerged sink, marble worktops, white floors, a hinged door, white worktops, a shower bench, a wall niche, double sinks, a built in vanity unit and medium wood cabinets.
For this master bathroom remodel, we were tasked to blend in some of the existing finishes of the home to make it modern and desert-inspired. We found this one-of-a-kind marble mosaic that would blend all of the warmer tones with the cooler tones and provide a focal point to the space. We filled in the drop-in bath tub and made it a seamless walk-in shower with a linear drain. The brass plumbing fixtures play off of the warm tile selections and the black bath accessories anchor the space. We were able to match their existing travertine flooring and finish it off with a simple, stacked subway tile on the two adjacent shower walls. We smoothed all of the drywall throughout and made simple changes to the vanity like swapping out the cabinet hardware, faucets and light fixture, for a totally custom feel. The walnut cabinet hardware provides another layer of texture to the space.

Master bath remodel features a Jacuzzi tub and long counter with vanity area which includes a his & her magnified vanity mirror. | Photo: Mert Carpenter Photography
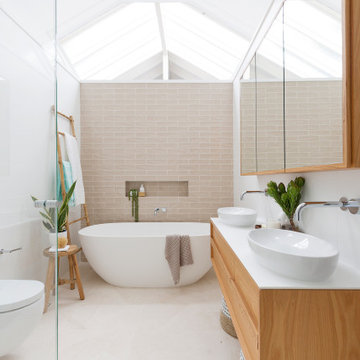
Photo of a large modern ensuite bathroom in Sydney with freestanding cabinets, brown cabinets, a freestanding bath, a corner shower, a wall mounted toilet, beige tiles, metro tiles, white walls, travertine flooring, a vessel sink, engineered stone worktops, beige floors, a hinged door, white worktops, a wall niche, double sinks, a floating vanity unit and a vaulted ceiling.
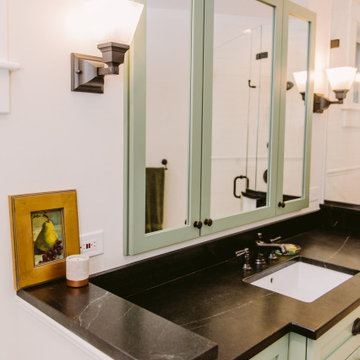
Inspiration for a small traditional ensuite bathroom in Baltimore with shaker cabinets, green cabinets, a corner shower, a two-piece toilet, white tiles, metro tiles, white walls, travertine flooring, a built-in sink, soapstone worktops, beige floors, a hinged door, white worktops, a wall niche, a single sink and a built in vanity unit.
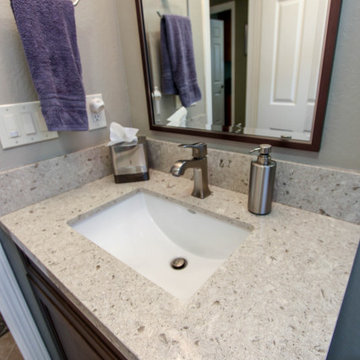
Hallway bathroom with deep cherry wood cabinets from Dura Supreme. Full overlay construction with the Dalton door style in a cherry poppyseed stain. The countertop is a quartz material from Cambria called Darlington. Hansgrohe plumbing fixtures in satin nickel. Shower has large subway tile in an off-white with the deco tile being a mixture of metal and stone pieces from Tilehsop. The cabinetry hardware is from Amerock's Westerly collection in satin nickel.

Traditional Master Bathroom
This is an example of a large traditional ensuite bathroom in DC Metro with recessed-panel cabinets, brown cabinets, a corner bath, a corner shower, a two-piece toilet, brown tiles, travertine tiles, brown walls, travertine flooring, a submerged sink, granite worktops, brown floors, a hinged door, brown worktops, a wall niche, double sinks and a built in vanity unit.
This is an example of a large traditional ensuite bathroom in DC Metro with recessed-panel cabinets, brown cabinets, a corner bath, a corner shower, a two-piece toilet, brown tiles, travertine tiles, brown walls, travertine flooring, a submerged sink, granite worktops, brown floors, a hinged door, brown worktops, a wall niche, double sinks and a built in vanity unit.
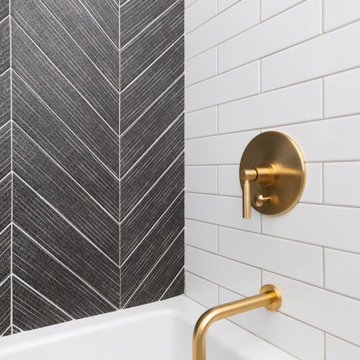
This modern farmhouse bathroom has an extra large vanity with double sinks to make use of a longer rectangular bathroom. The wall behind the vanity has counter to ceiling Jeffrey Court white subway tiles that tie into the shower. There is a playful mix of metals throughout including the black framed round mirrors from CB2, brass & black sconces with glass globes from Shades of Light , and gold wall-mounted faucets from Phylrich. The countertop is quartz with some gold veining to pull the selections together. The charcoal navy custom vanity has ample storage including a pull-out laundry basket while providing contrast to the quartz countertop and brass hexagon cabinet hardware from CB2. This bathroom has a glass enclosed tub/shower that is tiled to the ceiling. White subway tiles are used on two sides with an accent deco tile wall with larger textured field tiles in a chevron pattern on the back wall. The niche incorporates penny rounds on the back using the same countertop quartz for the shelves with a black Schluter edge detail that pops against the deco tile wall.
Photography by LifeCreated.
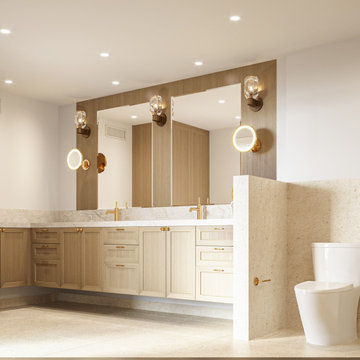
The primary bathroom for this home project is tiled with beige honed limestone on the floor and within the shower. These warm tones evoke the palette and texture of a sand dune and are complimented by the rift white oak bathroom cabinetry, polished quartzite stone countertop, and backsplash. Hand-polished brass wall sconces with a lead crystal shade create soft lighting within the room.
This view showcases the beige honed limestone that extends into a custom-built shower, to create an immersive warm environment. Satin gold hardware gleams to create vibrant highlights throughout the bathroom.
A screen of beige honed limestone was added to the side of the bathroom cabinets, adding privacy and extra room for the placement of satin gold hand towel hardware.
This view of the primary bathroom features a beige honed limestone finish that extends from the floor into the custom-built shower. These warm tones are complimented by the wood finish of the rift white oak bathroom cabinets which feature a polished quartzite stone countertop and backsplash.
A turn in the vanity creates extra cabinet and counter space for storage.
The variations presented for this home project demonstrate the myriad of ways in which natural materials such as wood and stone can be utilized within the home to create luxurious and practical surroundings. Bringing in the fresh, serene qualities of the surrounding oceanscape to create space that enhances day-to-day living.
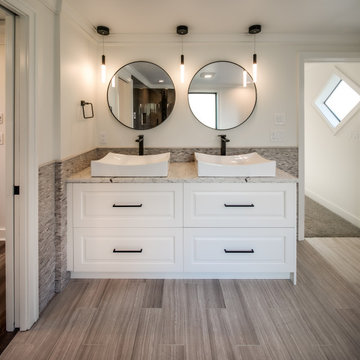
Second Floor Master Bathroom
Photo of a medium sized contemporary ensuite bathroom in Seattle with raised-panel cabinets, white cabinets, a freestanding bath, a corner shower, a one-piece toilet, grey tiles, stone tiles, white walls, travertine flooring, a vessel sink, engineered stone worktops, grey floors, a sliding door, white worktops, a wall niche, double sinks, a built in vanity unit and wainscoting.
Photo of a medium sized contemporary ensuite bathroom in Seattle with raised-panel cabinets, white cabinets, a freestanding bath, a corner shower, a one-piece toilet, grey tiles, stone tiles, white walls, travertine flooring, a vessel sink, engineered stone worktops, grey floors, a sliding door, white worktops, a wall niche, double sinks, a built in vanity unit and wainscoting.
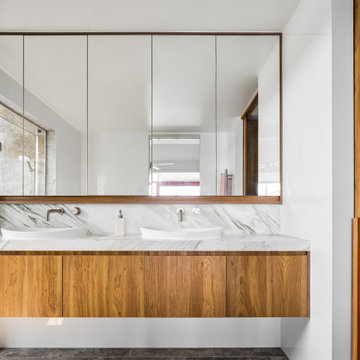
Inspiration for a medium sized midcentury ensuite bathroom in Gold Coast - Tweed with recessed-panel cabinets, light wood cabinets, an alcove shower, a wall mounted toilet, white tiles, ceramic tiles, white walls, travertine flooring, a built-in sink, engineered stone worktops, beige floors, an open shower, white worktops, a wall niche, a single sink, a floating vanity unit and a drop ceiling.
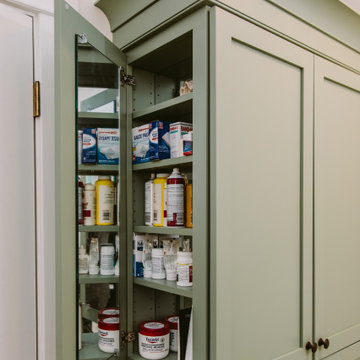
Photo of a small traditional ensuite bathroom in Baltimore with shaker cabinets, green cabinets, a corner shower, a two-piece toilet, white tiles, metro tiles, white walls, travertine flooring, a built-in sink, soapstone worktops, beige floors, a hinged door, white worktops, a wall niche, a single sink and a built in vanity unit.
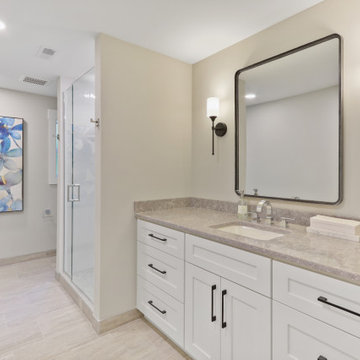
`guest bath, with travertine floors, granite counter, white shaker cabinets, subway tiled shower, black sconce lights & black metal square mirror
Photo of a large rural shower room bathroom in Seattle with shaker cabinets, white cabinets, a built-in shower, a one-piece toilet, grey walls, travertine flooring, a submerged sink, engineered stone worktops, grey floors, a hinged door, white worktops, a wall niche, a single sink and a built in vanity unit.
Photo of a large rural shower room bathroom in Seattle with shaker cabinets, white cabinets, a built-in shower, a one-piece toilet, grey walls, travertine flooring, a submerged sink, engineered stone worktops, grey floors, a hinged door, white worktops, a wall niche, a single sink and a built in vanity unit.
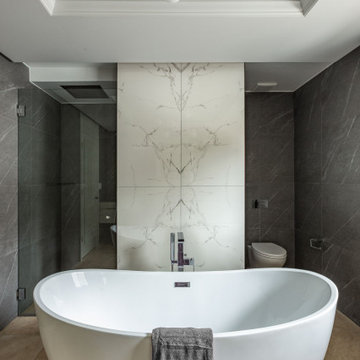
Custom Master Bathroom
Photo of a large classic ensuite bathroom in Vancouver with flat-panel cabinets, white cabinets, a freestanding bath, an alcove shower, a wall mounted toilet, grey tiles, ceramic tiles, grey walls, travertine flooring, a vessel sink, engineered stone worktops, beige floors, a hinged door, white worktops, a wall niche, double sinks, a floating vanity unit, a drop ceiling and panelled walls.
Photo of a large classic ensuite bathroom in Vancouver with flat-panel cabinets, white cabinets, a freestanding bath, an alcove shower, a wall mounted toilet, grey tiles, ceramic tiles, grey walls, travertine flooring, a vessel sink, engineered stone worktops, beige floors, a hinged door, white worktops, a wall niche, double sinks, a floating vanity unit, a drop ceiling and panelled walls.
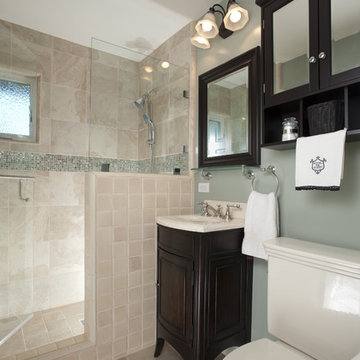
Hall bathroom remodel included a tile shower, frameless shower door and dark wood cabinetry. | Photo: Mert Carpenter Photography
Medium sized classic bathroom in San Francisco with a pedestal sink, freestanding cabinets, dark wood cabinets, a two-piece toilet, marble worktops, porcelain tiles, beige tiles, an alcove shower, grey walls, travertine flooring, beige floors, a hinged door, beige worktops, a wall niche, a single sink and a freestanding vanity unit.
Medium sized classic bathroom in San Francisco with a pedestal sink, freestanding cabinets, dark wood cabinets, a two-piece toilet, marble worktops, porcelain tiles, beige tiles, an alcove shower, grey walls, travertine flooring, beige floors, a hinged door, beige worktops, a wall niche, a single sink and a freestanding vanity unit.
Bathroom with Travertine Flooring and a Wall Niche Ideas and Designs
1

 Shelves and shelving units, like ladder shelves, will give you extra space without taking up too much floor space. Also look for wire, wicker or fabric baskets, large and small, to store items under or next to the sink, or even on the wall.
Shelves and shelving units, like ladder shelves, will give you extra space without taking up too much floor space. Also look for wire, wicker or fabric baskets, large and small, to store items under or next to the sink, or even on the wall.  The sink, the mirror, shower and/or bath are the places where you might want the clearest and strongest light. You can use these if you want it to be bright and clear. Otherwise, you might want to look at some soft, ambient lighting in the form of chandeliers, short pendants or wall lamps. You could use accent lighting around your bath in the form to create a tranquil, spa feel, as well.
The sink, the mirror, shower and/or bath are the places where you might want the clearest and strongest light. You can use these if you want it to be bright and clear. Otherwise, you might want to look at some soft, ambient lighting in the form of chandeliers, short pendants or wall lamps. You could use accent lighting around your bath in the form to create a tranquil, spa feel, as well. 