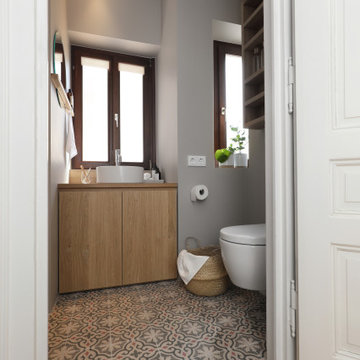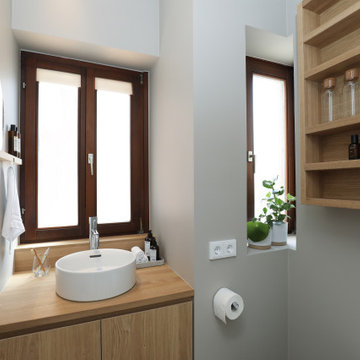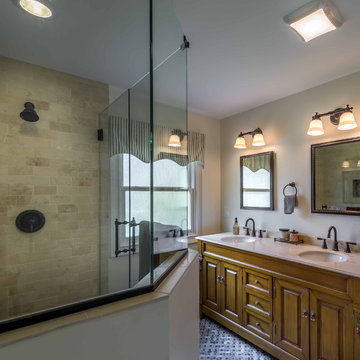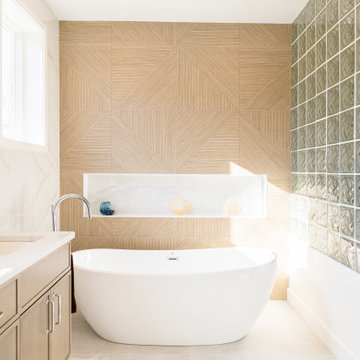Bathroom with a Two-piece Toilet and a Wallpapered Ceiling Ideas and Designs
Refine by:
Budget
Sort by:Popular Today
1 - 20 of 225 photos
Item 1 of 3

The first floor hall bath departs from the Craftsman style of the rest of the house for a clean contemporary finish. The steel-framed vanity and shower doors are focal points of the room. The white subway tiles extend from floor to ceiling on all 4 walls, and are highlighted with black grout. The dark bronze fixtures accent the steel and complete the industrial vibe. The transom window in the shower provides ample natural light and ventilation.

Remodeled guest bathroom from ground up.
This is an example of a medium sized traditional shower room bathroom in Las Vegas with raised-panel cabinets, brown cabinets, an alcove shower, a two-piece toilet, beige tiles, glass sheet walls, green walls, porcelain flooring, a built-in sink, engineered stone worktops, brown floors, a sliding door, beige worktops, a single sink, a built in vanity unit, a wallpapered ceiling and wallpapered walls.
This is an example of a medium sized traditional shower room bathroom in Las Vegas with raised-panel cabinets, brown cabinets, an alcove shower, a two-piece toilet, beige tiles, glass sheet walls, green walls, porcelain flooring, a built-in sink, engineered stone worktops, brown floors, a sliding door, beige worktops, a single sink, a built in vanity unit, a wallpapered ceiling and wallpapered walls.

The smallest spaces often have the most impact. In the bathroom, a classy floral wallpaper applied as a wall and ceiling treatment, along with timeless subway tiles on the walls and hexagon tiles on the floor, create balance and visually appealing space.

Complete Gut and Renovation Powder Room in this Miami Penthouse
Custom Built in Marble Wall Mounted Counter Sink
This is an example of a medium sized beach style shower room bathroom in Miami with open cabinets, white cabinets, a two-piece toilet, blue tiles, marble tiles, blue walls, mosaic tile flooring, a built-in sink, marble worktops, white floors, white worktops, an enclosed toilet, a single sink, a built in vanity unit, a wallpapered ceiling and wallpapered walls.
This is an example of a medium sized beach style shower room bathroom in Miami with open cabinets, white cabinets, a two-piece toilet, blue tiles, marble tiles, blue walls, mosaic tile flooring, a built-in sink, marble worktops, white floors, white worktops, an enclosed toilet, a single sink, a built in vanity unit, a wallpapered ceiling and wallpapered walls.

Das schlicht gestaltete Badezimmer mit Sichtestrichboden und Wänden in Putzoberfläche wird durch die dekorativen Fliesen in der Farbe Salbei zum Highlight.

A custom made furniture vanity of white oak feels at home at the beach. This cottage is more formal, so we added brass caps to the legs to elevate it. This is further accomplished by the custom stone bonnet backsplash, copper vessel sink, and wall mounted faucet. With storage lost in this open vanity, the niche bookcase (pictured previously) is of the upmost importance.

Built in the iconic neighborhood of Mount Curve, just blocks from the lakes, Walker Art Museum, and restaurants, this is city living at its best. Myrtle House is a design-build collaboration with Hage Homes and Regarding Design with expertise in Southern-inspired architecture and gracious interiors. With a charming Tudor exterior and modern interior layout, this house is perfect for all ages.

This small 3/4 bath was added in the space of a large entry way of this ranch house, with the bath door immediately off the master bedroom. At only 39sf, the 3'x8' space houses the toilet and sink on opposite walls, with a 3'x4' alcove shower adjacent to the sink. The key to making a small space feel large is avoiding clutter, and increasing the feeling of height - so a floating vanity cabinet was selected, with a built-in medicine cabinet above. A wall-mounted storage cabinet was added over the toilet, with hooks for towels. The shower curtain at the shower is changed with the whims and design style of the homeowner, and allows for easy cleaning with a simple toss in the washing machine.

Large victorian ensuite bathroom in New York with freestanding cabinets, dark wood cabinets, a claw-foot bath, a two-piece toilet, green walls, limestone flooring, a pedestal sink, green floors, a wall niche, a single sink, a freestanding vanity unit, a wallpapered ceiling and wallpapered walls.

Der Raum der Dachschräge wurde hier für eine Nische mit wandbündiger Tür genutzt. Dahinter verschwindet die Waschmaschine
Medium sized industrial shower room bathroom in Frankfurt with flat-panel cabinets, grey cabinets, a built-in shower, a two-piece toilet, grey walls, dark hardwood flooring, a console sink, solid surface worktops, brown floors, an open shower, white worktops, a wall niche, a single sink, a floating vanity unit, a wallpapered ceiling and wallpapered walls.
Medium sized industrial shower room bathroom in Frankfurt with flat-panel cabinets, grey cabinets, a built-in shower, a two-piece toilet, grey walls, dark hardwood flooring, a console sink, solid surface worktops, brown floors, an open shower, white worktops, a wall niche, a single sink, a floating vanity unit, a wallpapered ceiling and wallpapered walls.

Design ideas for a medium sized ensuite bathroom in Denver with recessed-panel cabinets, green cabinets, a freestanding bath, a walk-in shower, a two-piece toilet, white tiles, porcelain tiles, white walls, porcelain flooring, a submerged sink, engineered stone worktops, white floors, a hinged door, white worktops, a single sink, a built in vanity unit, a wallpapered ceiling and wallpapered walls.

Fotos: Sandra Hauer, Nahdran Photografie
Small modern shower room bathroom in Frankfurt with flat-panel cabinets, light wood cabinets, an alcove shower, a two-piece toilet, grey tiles, grey walls, cement flooring, a vessel sink, wooden worktops, multi-coloured floors, an open shower, a single sink, a built in vanity unit, a wallpapered ceiling and wallpapered walls.
Small modern shower room bathroom in Frankfurt with flat-panel cabinets, light wood cabinets, an alcove shower, a two-piece toilet, grey tiles, grey walls, cement flooring, a vessel sink, wooden worktops, multi-coloured floors, an open shower, a single sink, a built in vanity unit, a wallpapered ceiling and wallpapered walls.

The wallpaper extending onto the ceiling makes a bold and whimsical statement, mirroring the family's joyful spirit. The vibrant hues in the leaves harmoniously connect with the yellow feature wall in the bathroom and the blue feature wall in the en-suite.
Additionally, we crafted a discreet ledge to conceal the in-wall toilet cistern, cleverly providing a charming space for displaying candles and other decorative accents, further enhancing the room's enchanting ambiance.

Complete Gut and Renovation Powder Room in this Miami Penthouse
Custom Built in Marble Wall Mounted Counter Sink
Inspiration for a medium sized beach style family bathroom in Miami with flat-panel cabinets, brown cabinets, a built-in bath, a two-piece toilet, white tiles, marble tiles, grey walls, mosaic tile flooring, a built-in sink, marble worktops, white floors, white worktops, an enclosed toilet, a single sink, a freestanding vanity unit, a wallpapered ceiling, wallpapered walls and a walk-in shower.
Inspiration for a medium sized beach style family bathroom in Miami with flat-panel cabinets, brown cabinets, a built-in bath, a two-piece toilet, white tiles, marble tiles, grey walls, mosaic tile flooring, a built-in sink, marble worktops, white floors, white worktops, an enclosed toilet, a single sink, a freestanding vanity unit, a wallpapered ceiling, wallpapered walls and a walk-in shower.

Fotos: Sandra Hauer, Nahdran Photografie
This is an example of a small modern shower room bathroom in Frankfurt with flat-panel cabinets, light wood cabinets, an alcove shower, a two-piece toilet, grey tiles, grey walls, cement flooring, a vessel sink, wooden worktops, multi-coloured floors, an open shower, a single sink, a built in vanity unit, a wallpapered ceiling and wallpapered walls.
This is an example of a small modern shower room bathroom in Frankfurt with flat-panel cabinets, light wood cabinets, an alcove shower, a two-piece toilet, grey tiles, grey walls, cement flooring, a vessel sink, wooden worktops, multi-coloured floors, an open shower, a single sink, a built in vanity unit, a wallpapered ceiling and wallpapered walls.

MN 3/4 Bathroom with a blue vanity featuring white countertops and tiled walls
Small modern shower room bathroom in Minneapolis with flat-panel cabinets, blue cabinets, a freestanding bath, a walk-in shower, a two-piece toilet, black and white tiles, ceramic tiles, grey walls, ceramic flooring, a built-in sink, granite worktops, white floors, a hinged door, white worktops, a wall niche, a single sink, a freestanding vanity unit, a wallpapered ceiling and wallpapered walls.
Small modern shower room bathroom in Minneapolis with flat-panel cabinets, blue cabinets, a freestanding bath, a walk-in shower, a two-piece toilet, black and white tiles, ceramic tiles, grey walls, ceramic flooring, a built-in sink, granite worktops, white floors, a hinged door, white worktops, a wall niche, a single sink, a freestanding vanity unit, a wallpapered ceiling and wallpapered walls.

This 1960s brick ranch had several additions over the decades, but never a master bedroom., so we added an appropriately-sized suite off the back of the house, to match the style and character of previous additions.
The existing bedroom was remodeled to include new his-and-hers closets on one side, and the master bath on the other. The addition itself allowed for cathedral ceilings in the new bedroom area, with plenty of windows overlooking their beautiful back yard. The bath includes a large glass-enclosed shower, semi-private toilet area and a double sink vanity.
Project photography by Kmiecik Imagery.

Inspiration for a medium sized contemporary ensuite bathroom in DC Metro with shaker cabinets, light wood cabinets, a freestanding bath, a two-piece toilet, white tiles, porcelain tiles, white walls, porcelain flooring, a submerged sink, engineered stone worktops, grey floors, a sliding door, white worktops, a wall niche, double sinks, a floating vanity unit and a wallpapered ceiling.

Inspiration for a small eclectic shower room bathroom in Minneapolis with shaker cabinets, dark wood cabinets, a two-piece toilet, pink tiles, ceramic tiles, pink walls, concrete flooring, a submerged sink, engineered stone worktops, grey floors, a hinged door, grey worktops, a single sink, a built in vanity unit, a wallpapered ceiling and an alcove shower.

Il bagno è il luogo del relax e fonte di benessere.
Inspiration for a large contemporary shower room bathroom in Bari with glass-front cabinets, grey cabinets, a corner shower, a two-piece toilet, white walls, concrete flooring, a pedestal sink, marble worktops, grey floors, an open shower, black worktops, double sinks, a wallpapered ceiling and wallpapered walls.
Inspiration for a large contemporary shower room bathroom in Bari with glass-front cabinets, grey cabinets, a corner shower, a two-piece toilet, white walls, concrete flooring, a pedestal sink, marble worktops, grey floors, an open shower, black worktops, double sinks, a wallpapered ceiling and wallpapered walls.
Bathroom with a Two-piece Toilet and a Wallpapered Ceiling Ideas and Designs
1

 Shelves and shelving units, like ladder shelves, will give you extra space without taking up too much floor space. Also look for wire, wicker or fabric baskets, large and small, to store items under or next to the sink, or even on the wall.
Shelves and shelving units, like ladder shelves, will give you extra space without taking up too much floor space. Also look for wire, wicker or fabric baskets, large and small, to store items under or next to the sink, or even on the wall.  The sink, the mirror, shower and/or bath are the places where you might want the clearest and strongest light. You can use these if you want it to be bright and clear. Otherwise, you might want to look at some soft, ambient lighting in the form of chandeliers, short pendants or wall lamps. You could use accent lighting around your bath in the form to create a tranquil, spa feel, as well.
The sink, the mirror, shower and/or bath are the places where you might want the clearest and strongest light. You can use these if you want it to be bright and clear. Otherwise, you might want to look at some soft, ambient lighting in the form of chandeliers, short pendants or wall lamps. You could use accent lighting around your bath in the form to create a tranquil, spa feel, as well. 